Кухня с накладной мойкой и оранжевым фартуком – фото дизайна интерьера
Сортировать:
Бюджет
Сортировать:Популярное за сегодня
41 - 60 из 334 фото
1 из 3
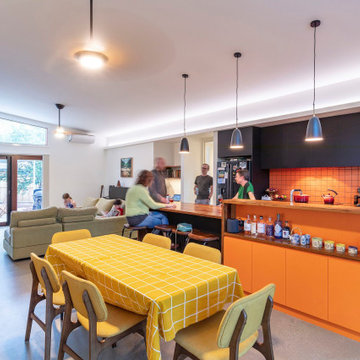
Источник вдохновения для домашнего уюта: маленькая параллельная кухня-гостиная в современном стиле с накладной мойкой, плоскими фасадами, черными фасадами, деревянной столешницей, оранжевым фартуком, фартуком из керамогранитной плитки, техникой из нержавеющей стали, бетонным полом, островом и серым полом для на участке и в саду
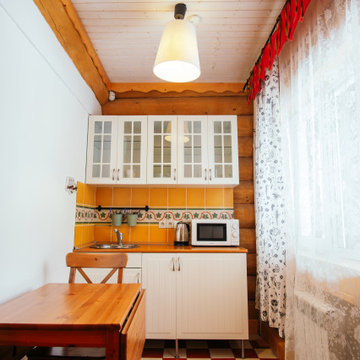
Фотосъемка интерьера гостиничного номера в туристическом комплексе "Малые Карелы", кухонная зона.
Идея дизайна: маленькая прямая кухня с обеденным столом, накладной мойкой, стеклянными фасадами, белыми фасадами, оранжевым фартуком, фартуком из керамической плитки, полом из керамической плитки и оранжевой столешницей для на участке и в саду
Идея дизайна: маленькая прямая кухня с обеденным столом, накладной мойкой, стеклянными фасадами, белыми фасадами, оранжевым фартуком, фартуком из керамической плитки, полом из керамической плитки и оранжевой столешницей для на участке и в саду
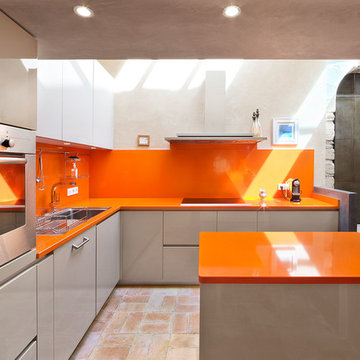
Wosilat Fotografie
Идея дизайна: большая угловая кухня в современном стиле с обеденным столом, накладной мойкой, плоскими фасадами, серыми фасадами, оранжевым фартуком, техникой из нержавеющей стали, островом, полом из терракотовой плитки и оранжевой столешницей
Идея дизайна: большая угловая кухня в современном стиле с обеденным столом, накладной мойкой, плоскими фасадами, серыми фасадами, оранжевым фартуком, техникой из нержавеющей стали, островом, полом из терракотовой плитки и оранжевой столешницей

Ultramodern British Kitchen in Ferring, West Sussex
Sea Green handleless furniture from our British supplier and wonderful Corian surfaces combine in this coastal kitchen.
The Brief
This Ferring project required a kitchen rethink in terms of theme and layout. In a relatively compact space, the challenge for designer Aron was to incorporate all usual amenities whilst keeping a spacious and light feel in the room.
Corian work surfaces were a key desirable for this project, with the client also favouring a nod to the coastal setting of the property within the kitchen theme.
Design Elements
The layout of the final design makes the most of an L-shape run to maximise space, with appliances built-in and integrated to allow the theme of the kitchen to take centre-stage.
The theme itself delivers on the coastal design element required with the use of Sea Green furniture. During the design phase a handleless kitchen became the preferred choice for this client, with the design utilising the Segreto option from British supplier Mereway – also chosen because of the vast colour options.
Aron has used furniture around an American fridge freezer, whilst incorporating a nice drinks area, complete with wine bottle storage and glazed black feature door fronts.
Lighting improvements have also been made as part of the project in the form of undercabinet lighting, downlights in the ceiling and integrated lighting in the feature cupboard.
Special Inclusions
As a keen cook, appliance choices were an important part of this project for the client.
For this reason, high-performance Neff appliances have been utilised with features like Pyrolytic cleaning included in both the Slide & Hide single oven and compact oven. An intuitive Neff induction hob also features in this project.
Again, to maintain the theme appliances have been integrated where possible. A dishwasher and telescopic extractor hood are fitted behind Sea Green doors for this reason.
Project Highlight
Corian work surfaces were a key requirement for this project, with the client enjoying them in their previous kitchen.
A subtle light ash option has been chosen for this project, which has also been expertly fabricated in to a seamless 1.5 bowl sink area complete with drainer grooves.
The End Result
The end result is a wonderful kitchen design that delivers on all the key requirements of the project. Corian surfaces, high-performance appliances and a Sea Green theme tick all the boxes of this project brief.
If you have a similar home project, consult our expert designers to see how we can design your dream space.
To arrange a free design consultation visit a showroom or book an appointment now.
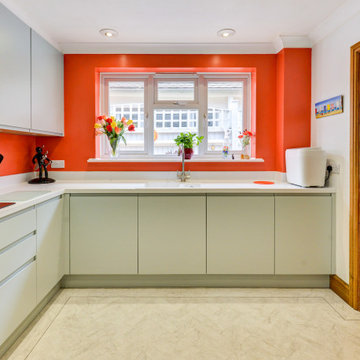
Ultramodern British Kitchen in Ferring, West Sussex
Sea Green handleless furniture from our British supplier and wonderful Corian surfaces combine in this coastal kitchen.
The Brief
This Ferring project required a kitchen rethink in terms of theme and layout. In a relatively compact space, the challenge for designer Aron was to incorporate all usual amenities whilst keeping a spacious and light feel in the room.
Corian work surfaces were a key desirable for this project, with the client also favouring a nod to the coastal setting of the property within the kitchen theme.
Design Elements
The layout of the final design makes the most of an L-shape run to maximise space, with appliances built-in and integrated to allow the theme of the kitchen to take centre-stage.
The theme itself delivers on the coastal design element required with the use of Sea Green furniture. During the design phase a handleless kitchen became the preferred choice for this client, with the design utilising the Segreto option from British supplier Mereway – also chosen because of the vast colour options.
Aron has used furniture around an American fridge freezer, whilst incorporating a nice drinks area, complete with wine bottle storage and glazed black feature door fronts.
Lighting improvements have also been made as part of the project in the form of undercabinet lighting, downlights in the ceiling and integrated lighting in the feature cupboard.
Special Inclusions
As a keen cook, appliance choices were an important part of this project for the client.
For this reason, high-performance Neff appliances have been utilised with features like Pyrolytic cleaning included in both the Slide & Hide single oven and compact oven. An intuitive Neff induction hob also features in this project.
Again, to maintain the theme appliances have been integrated where possible. A dishwasher and telescopic extractor hood are fitted behind Sea Green doors for this reason.
Project Highlight
Corian work surfaces were a key requirement for this project, with the client enjoying them in their previous kitchen.
A subtle light ash option has been chosen for this project, which has also been expertly fabricated in to a seamless 1.5 bowl sink area complete with drainer grooves.
The End Result
The end result is a wonderful kitchen design that delivers on all the key requirements of the project. Corian surfaces, high-performance appliances and a Sea Green theme tick all the boxes of this project brief.
If you have a similar home project, consult our expert designers to see how we can design your dream space.
To arrange a free design consultation visit a showroom or book an appointment now.
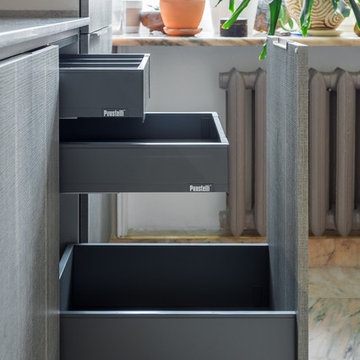
Пример оригинального дизайна: маленькая отдельная, прямая кухня в современном стиле с накладной мойкой, плоскими фасадами, серыми фасадами, столешницей из кварцевого агломерата, оранжевым фартуком, фартуком из каменной плитки, техникой из нержавеющей стали, мраморным полом и белым полом без острова для на участке и в саду
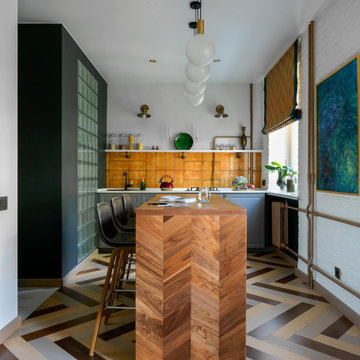
Миниатюрная квартира-студия площадью 28 метров в Москве с гардеробной комнатой, просторной кухней-гостиной и душевой комнатой с естественным освещением.
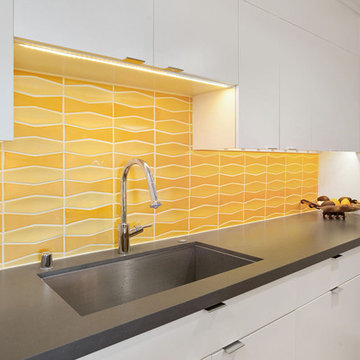
Fully remodeled modern kitchen. European style frameless custom cabinets in a white matte finish with yellow Heath Ceramics bow tie tiles backsplash. Fischer-Pykel refrigerator and stainless steel appliances. Hardwood floors and Quartz Silestone Altair countertops in suede finish with open bar seating. Stylish stainless steel hanging lighting fixtures.
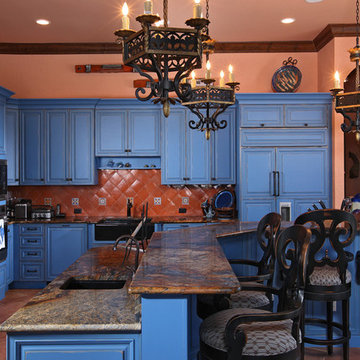
Advanced Photography Specialist
На фото: п-образная кухня-гостиная в средиземноморском стиле с накладной мойкой, фасадами с выступающей филенкой, синими фасадами, гранитной столешницей, оранжевым фартуком, фартуком из керамической плитки, техникой из нержавеющей стали, полом из керамической плитки и островом
На фото: п-образная кухня-гостиная в средиземноморском стиле с накладной мойкой, фасадами с выступающей филенкой, синими фасадами, гранитной столешницей, оранжевым фартуком, фартуком из керамической плитки, техникой из нержавеющей стали, полом из керамической плитки и островом
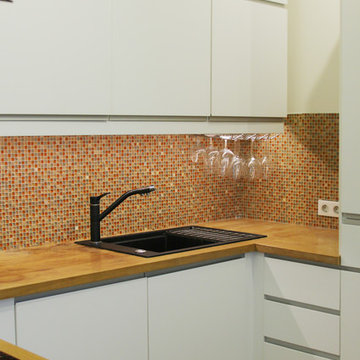
Вера Василенко
На фото: маленькая п-образная кухня в скандинавском стиле с обеденным столом, накладной мойкой, плоскими фасадами, белыми фасадами, деревянной столешницей, оранжевым фартуком, фартуком из плитки мозаики, техникой из нержавеющей стали и паркетным полом среднего тона без острова для на участке и в саду
На фото: маленькая п-образная кухня в скандинавском стиле с обеденным столом, накладной мойкой, плоскими фасадами, белыми фасадами, деревянной столешницей, оранжевым фартуком, фартуком из плитки мозаики, техникой из нержавеющей стали и паркетным полом среднего тона без острова для на участке и в саду
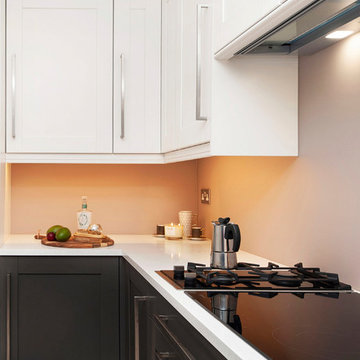
A kitchen designed for the cook with domino gas hob and induction hob. The classic shaker in two tone graphite and white with an art deco edge.
Designed by Culina
Installed by London Refurbishment Service
in collaboration with Evolution Designs
Photography by Maison Photography
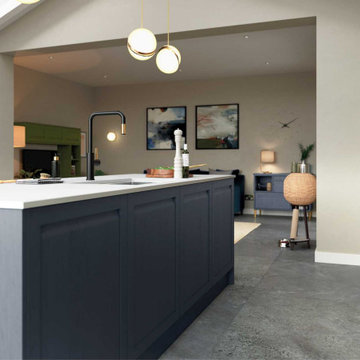
Island unit featuring built-in sink with a striking black and gold tap. The island is topped with a stunning Dekton Nayla work surface.
На фото: прямая кухня-гостиная среднего размера в современном стиле с накладной мойкой, фасадами в стиле шейкер, зелеными фасадами, столешницей из акрилового камня, оранжевым фартуком, фартуком из кирпича, черной техникой, островом и белой столешницей с
На фото: прямая кухня-гостиная среднего размера в современном стиле с накладной мойкой, фасадами в стиле шейкер, зелеными фасадами, столешницей из акрилового камня, оранжевым фартуком, фартуком из кирпича, черной техникой, островом и белой столешницей с
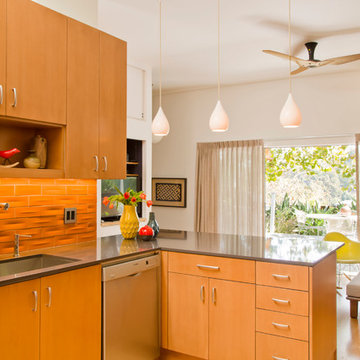
What began as a simple kitchen ‘face-lift’ turned into a more complex kitchen remodel when it was determined that what the client was really seeking was to create a space which evoked the warmth of wood. The challenge was to take a dated (c. 1980’s) white plastic laminate kitchen with a white Formica counter top and transform it into a warmly, wood-clad kitchen without having to demolish the entire kitchen cabinetry. With new door and drawer faces and the careful ‘skinning’ of the existing laminate cabinets with a stained maple veneer; the space became more luxurious and updated. The counter top was replaced with a new quartz slab from Eurostone. The peninsula now accommodates counter-height seating. The Haiku bamboo ceiling fan from Big Ass Fans graces the family room.
Photography: Manolo Langis
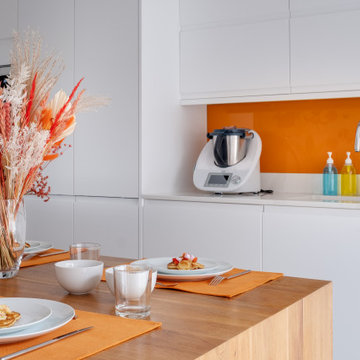
When they briefed us on this two-storey 110 m2 complete property renovation, our clients envisioned a clean and contemporary take on its 1960s framework with a warm and welcoming entrance foyer, open, bright and colourful entertaining spaces, and crisp and functional bathrooms.
The result is a spectacularly bright open space with southern lights seamlessly flowing across the lounge/dining and kitchen areas and unobstructed views of the wonderful natural surroundings of Pittville Park, beautifully landscaped gardens, and bright and beautiful interior spaces.
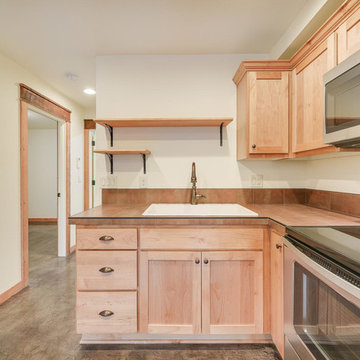
ADU (converted garage)
Свежая идея для дизайна: маленькая угловая кухня-гостиная в классическом стиле с накладной мойкой, фасадами с утопленной филенкой, светлыми деревянными фасадами, столешницей из плитки, оранжевым фартуком, фартуком из цементной плитки, техникой из нержавеющей стали, бетонным полом, серым полом и оранжевой столешницей без острова для на участке и в саду - отличное фото интерьера
Свежая идея для дизайна: маленькая угловая кухня-гостиная в классическом стиле с накладной мойкой, фасадами с утопленной филенкой, светлыми деревянными фасадами, столешницей из плитки, оранжевым фартуком, фартуком из цементной плитки, техникой из нержавеющей стали, бетонным полом, серым полом и оранжевой столешницей без острова для на участке и в саду - отличное фото интерьера
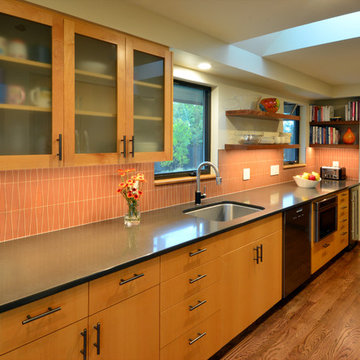
Build: Jackson Design Build. Photography: Krogstad Photography
На фото: параллельная кухня среднего размера в стиле ретро с обеденным столом, накладной мойкой, плоскими фасадами, фасадами цвета дерева среднего тона, столешницей из кварцевого агломерата, оранжевым фартуком, фартуком из стеклянной плитки, техникой из нержавеющей стали, паркетным полом среднего тона и коричневой столешницей
На фото: параллельная кухня среднего размера в стиле ретро с обеденным столом, накладной мойкой, плоскими фасадами, фасадами цвета дерева среднего тона, столешницей из кварцевого агломерата, оранжевым фартуком, фартуком из стеклянной плитки, техникой из нержавеющей стали, паркетным полом среднего тона и коричневой столешницей
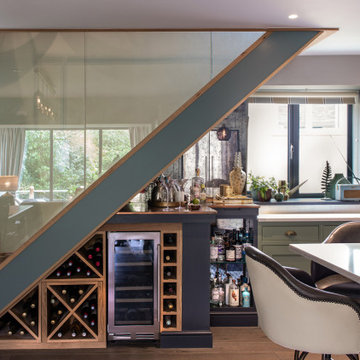
This stunning stair case was designed to fit in with the kitchen along with providing the perfect area to fit this compact and functional bar.
Источник вдохновения для домашнего уюта: огромная параллельная кухня в стиле кантри с обеденным столом, накладной мойкой, фасадами в стиле шейкер, зелеными фасадами, столешницей из кварцита, оранжевым фартуком, цветной техникой, темным паркетным полом, островом, коричневым полом и белой столешницей
Источник вдохновения для домашнего уюта: огромная параллельная кухня в стиле кантри с обеденным столом, накладной мойкой, фасадами в стиле шейкер, зелеными фасадами, столешницей из кварцита, оранжевым фартуком, цветной техникой, темным паркетным полом, островом, коричневым полом и белой столешницей
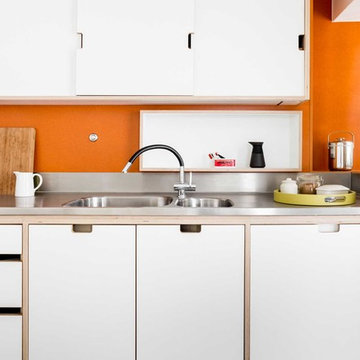
A modern grey and orange kitchen crafted for a grade II listed building in the city of Bath.
View of the exposed edge birch ply cabinets painted in white with a stainless steel worktop and orange Velchromat splash back.
Photo: Billy Bolton
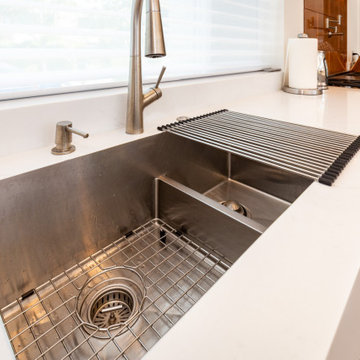
This Los Altos kitchen features cabinets from Aran Cucine’s Bijou collection in Gefilte matte glass, with upper wall cabinets in white matte glass. The massive island, with a white granite countertop fabricated by Bay StoneWorks, features large drawers with Blum Intivo custom interiors on the working side, and Stop Sol glass cabinets with an aluminum frame on the front of the island. A bronze glass tile backsplash and bronze lamps over the island add color and texture to the otherwise black and white kitchen. Appliances from Miele and a sink by TopZero complete the project.
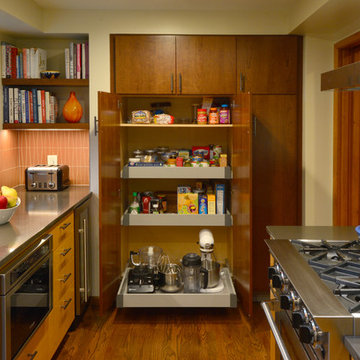
Build: Jackson Design Build. Photography: Krogstad Photography
Источник вдохновения для домашнего уюта: параллельная кухня среднего размера в стиле ретро с обеденным столом, накладной мойкой, плоскими фасадами, фасадами цвета дерева среднего тона, столешницей из кварцевого агломерата, оранжевым фартуком, фартуком из стеклянной плитки, техникой из нержавеющей стали, паркетным полом среднего тона и коричневой столешницей
Источник вдохновения для домашнего уюта: параллельная кухня среднего размера в стиле ретро с обеденным столом, накладной мойкой, плоскими фасадами, фасадами цвета дерева среднего тона, столешницей из кварцевого агломерата, оранжевым фартуком, фартуком из стеклянной плитки, техникой из нержавеющей стали, паркетным полом среднего тона и коричневой столешницей
Кухня с накладной мойкой и оранжевым фартуком – фото дизайна интерьера
3