Кухня с накладной мойкой и оранжевым фартуком – фото дизайна интерьера
Сортировать:
Бюджет
Сортировать:Популярное за сегодня
141 - 160 из 334 фото
1 из 3
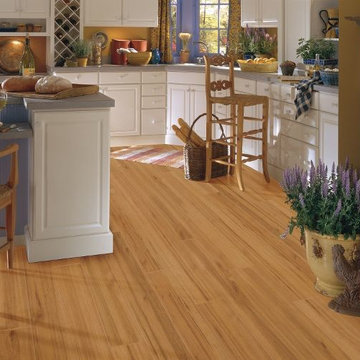
Laminate flooring is a great choice for kitchens.
На фото: п-образная кухня среднего размера в классическом стиле с обеденным столом, накладной мойкой, плоскими фасадами, белыми фасадами, гранитной столешницей, оранжевым фартуком, фартуком из каменной плиты, белой техникой, светлым паркетным полом и островом
На фото: п-образная кухня среднего размера в классическом стиле с обеденным столом, накладной мойкой, плоскими фасадами, белыми фасадами, гранитной столешницей, оранжевым фартуком, фартуком из каменной плиты, белой техникой, светлым паркетным полом и островом
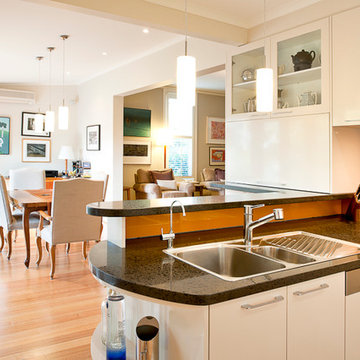
Kitchen provides splash of colour to the neutral palette of home.
APhoto's ndrew Ashton
Пример оригинального дизайна: п-образная кухня среднего размера в современном стиле с обеденным столом, островом, плоскими фасадами, белыми фасадами, столешницей из кварцевого агломерата, оранжевым фартуком, фартуком из стекла, техникой из нержавеющей стали, накладной мойкой и светлым паркетным полом
Пример оригинального дизайна: п-образная кухня среднего размера в современном стиле с обеденным столом, островом, плоскими фасадами, белыми фасадами, столешницей из кварцевого агломерата, оранжевым фартуком, фартуком из стекла, техникой из нержавеющей стали, накладной мойкой и светлым паркетным полом
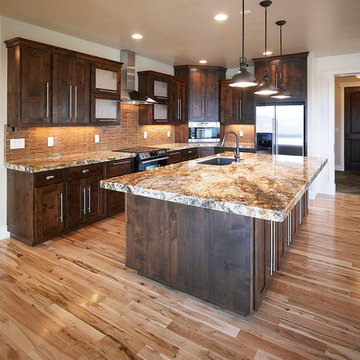
Свежая идея для дизайна: большая угловая кухня с обеденным столом, накладной мойкой, мраморной столешницей, оранжевым фартуком, фартуком из керамической плитки, техникой из нержавеющей стали, паркетным полом среднего тона и островом - отличное фото интерьера
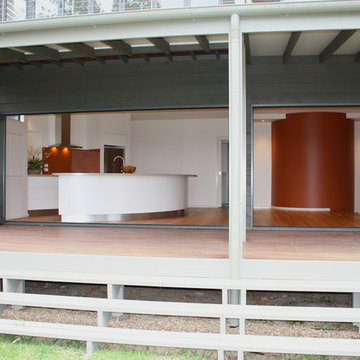
Свежая идея для дизайна: маленькая параллельная кухня-гостиная в стиле модернизм с накладной мойкой, белыми фасадами, столешницей из кварцевого агломерата, оранжевым фартуком, фартуком из стекла, техникой из нержавеющей стали, паркетным полом среднего тона, островом и бежевой столешницей для на участке и в саду - отличное фото интерьера
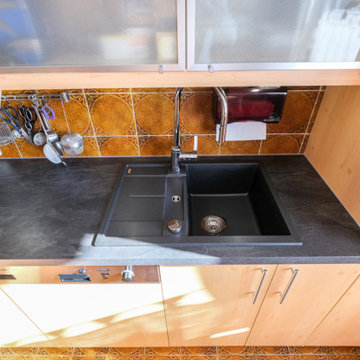
Nachher
Стильный дизайн: отдельная, угловая кухня среднего размера в стиле кантри с накладной мойкой, светлыми деревянными фасадами, столешницей из ламината, оранжевым фартуком, фартуком из керамической плитки, техникой из нержавеющей стали и серой столешницей - последний тренд
Стильный дизайн: отдельная, угловая кухня среднего размера в стиле кантри с накладной мойкой, светлыми деревянными фасадами, столешницей из ламината, оранжевым фартуком, фартуком из керамической плитки, техникой из нержавеющей стали и серой столешницей - последний тренд
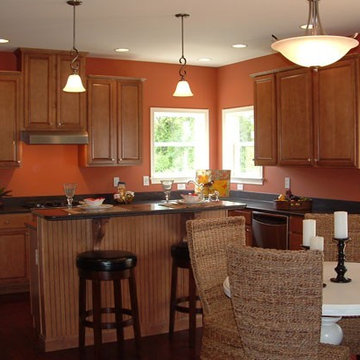
The orange walls bring old-world charm to this kitchen.
Идея дизайна: угловая кухня в классическом стиле с обеденным столом, накладной мойкой, фасадами с утопленной филенкой, фасадами цвета дерева среднего тона, гранитной столешницей, оранжевым фартуком и техникой из нержавеющей стали
Идея дизайна: угловая кухня в классическом стиле с обеденным столом, накладной мойкой, фасадами с утопленной филенкой, фасадами цвета дерева среднего тона, гранитной столешницей, оранжевым фартуком и техникой из нержавеющей стали
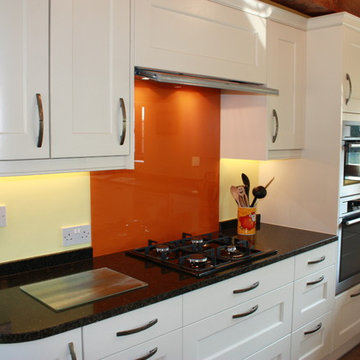
Having moving into their home 10 years ago and inheriting a pine and green kitchen, Mr & Mrs Moody were in need of a change. The top of the wishlist for their new kitchen was a dishwasher, followed by a large central island.
In their previous home in Rainham, our clients had already enjoyed the quality and fine cabinetry from Ream almost 20 years ago. With this in mind, our clients visited the Gillingham showroom and met with Lara, Ream’s Kitchen designer to discuss their requirements and take a look at the clever storage and cabinet options.
“Collaborating with Ream on our kitchen design made the whole process easy” says Mrs Moody. Having research comparable Kitchen retailers, Ream offered value for money as the fitting was including and was coordinated by the Ream team from start to finish.
“We can’t believe its the same room! The installation was outstanding”
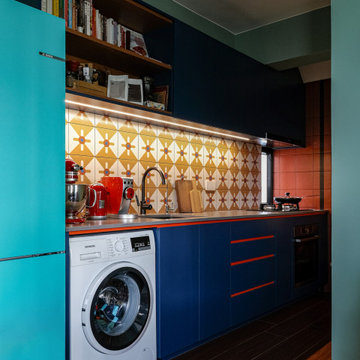
На фото: маленькая кухня в современном стиле с накладной мойкой, плоскими фасадами, синими фасадами, столешницей из известняка, оранжевым фартуком, фартуком из керамической плитки, цветной техникой, полом из керамической плитки и серой столешницей без острова для на участке и в саду
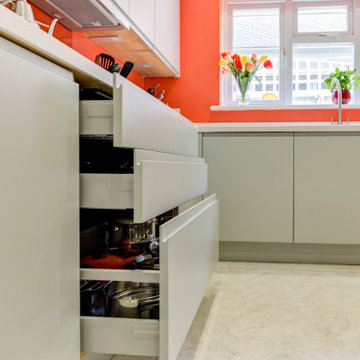
Ultramodern British Kitchen in Ferring, West Sussex
Sea Green handleless furniture from our British supplier and wonderful Corian surfaces combine in this coastal kitchen.
The Brief
This Ferring project required a kitchen rethink in terms of theme and layout. In a relatively compact space, the challenge for designer Aron was to incorporate all usual amenities whilst keeping a spacious and light feel in the room.
Corian work surfaces were a key desirable for this project, with the client also favouring a nod to the coastal setting of the property within the kitchen theme.
Design Elements
The layout of the final design makes the most of an L-shape run to maximise space, with appliances built-in and integrated to allow the theme of the kitchen to take centre-stage.
The theme itself delivers on the coastal design element required with the use of Sea Green furniture. During the design phase a handleless kitchen became the preferred choice for this client, with the design utilising the Segreto option from British supplier Mereway – also chosen because of the vast colour options.
Aron has used furniture around an American fridge freezer, whilst incorporating a nice drinks area, complete with wine bottle storage and glazed black feature door fronts.
Lighting improvements have also been made as part of the project in the form of undercabinet lighting, downlights in the ceiling and integrated lighting in the feature cupboard.
Special Inclusions
As a keen cook, appliance choices were an important part of this project for the client.
For this reason, high-performance Neff appliances have been utilised with features like Pyrolytic cleaning included in both the Slide & Hide single oven and compact oven. An intuitive Neff induction hob also features in this project.
Again, to maintain the theme appliances have been integrated where possible. A dishwasher and telescopic extractor hood are fitted behind Sea Green doors for this reason.
Project Highlight
Corian work surfaces were a key requirement for this project, with the client enjoying them in their previous kitchen.
A subtle light ash option has been chosen for this project, which has also been expertly fabricated in to a seamless 1.5 bowl sink area complete with drainer grooves.
The End Result
The end result is a wonderful kitchen design that delivers on all the key requirements of the project. Corian surfaces, high-performance appliances and a Sea Green theme tick all the boxes of this project brief.
If you have a similar home project, consult our expert designers to see how we can design your dream space.
To arrange a free design consultation visit a showroom or book an appointment now.
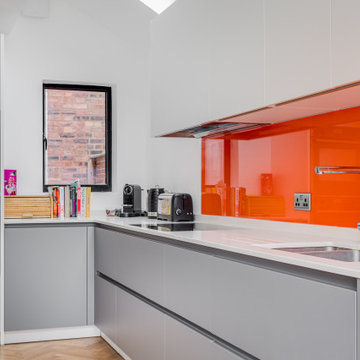
A grey and white handleless kitchen in a London side return extension. The kitchen includes an island with a white Caeserstone quartz worktop,
Источник вдохновения для домашнего уюта: большая серо-белая кухня: освещение в современном стиле с обеденным столом, накладной мойкой, серыми фасадами, столешницей из кварцита, оранжевым фартуком, фартуком из стекла, цветной техникой, светлым паркетным полом, коричневым полом, белой столешницей и сводчатым потолком
Источник вдохновения для домашнего уюта: большая серо-белая кухня: освещение в современном стиле с обеденным столом, накладной мойкой, серыми фасадами, столешницей из кварцита, оранжевым фартуком, фартуком из стекла, цветной техникой, светлым паркетным полом, коричневым полом, белой столешницей и сводчатым потолком
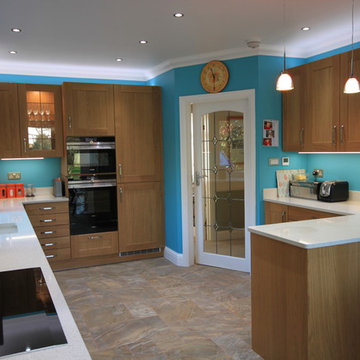
After 17 years living with their original kitchen in their home in Maidstone, our clients decided they wanted to enlarge and completely redesign their kitchen. “We liked our original kitchen cabinets, but the kitchen space was too small and restrictive.” Asking the opinion of friends and family as well as visiting other kitchen showrooms in the Maidstone area, our clients were inspired by Ream’s 8,000 sq. ft. showroom in Gillingham with over 25 kitchen styles. “There is a nice family feel to the showroom, and everyone was helpful with our questions,” says Mrs D.
Lara, Ream’s Kitchen Designer, worked on the kitchen layout and design. “Lara is an excellent kitchen designer, she had some really good ideas”, say Mr & Mrs D from Maidstone. “Lara is quick and fantastic at turning her ideas into 3D design. We have no hesitation in recommending Lara for her kitchen designing.”
“A local building company carried out the structural work to enlarge the kitchen area and prepare it for the Ream fitting team to come in and install the kitchen,” says Mr D. "he team were friendly and efficient, and we were kept informed and updated by Emma, Ream’s Project Coordinator, the whole time.”
“We are very happy with our new kitchen and can still scarcely believe the transformation. The kitchen looks even better in reality than in Lara’s design images and we also have had great feedback from our family and friends”, says Mrs D.
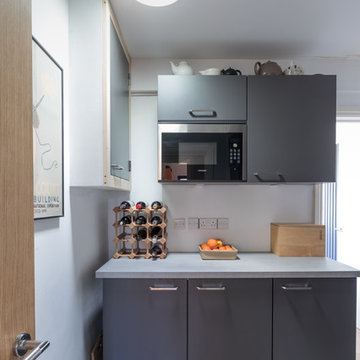
As a part of a renovation project for our house, we visited Eco German Kitchens showroom following an internet search. We were very impressed with the quality, design and cost of the systems, and also with the professionalism of their Team.
The briefing process was very robust, as was their site analysis and care over client needs and preferences.
The installation of the kitchen was expertly achieved, with Eco German Kitchens overseeing every aspect.
We are absolutely delighted with the kitchen and its striking colours; a new heart for the house.
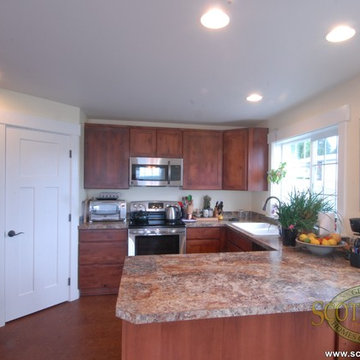
The kitchen is large and open. Easy to maneuver around in, and a large pantry, sink, and counter space.
Пример оригинального дизайна: большая п-образная кухня-гостиная в стиле кантри с накладной мойкой, фасадами в стиле шейкер, искусственно-состаренными фасадами, гранитной столешницей, оранжевым фартуком, фартуком из каменной плитки, техникой из нержавеющей стали и пробковым полом
Пример оригинального дизайна: большая п-образная кухня-гостиная в стиле кантри с накладной мойкой, фасадами в стиле шейкер, искусственно-состаренными фасадами, гранитной столешницей, оранжевым фартуком, фартуком из каменной плитки, техникой из нержавеющей стали и пробковым полом
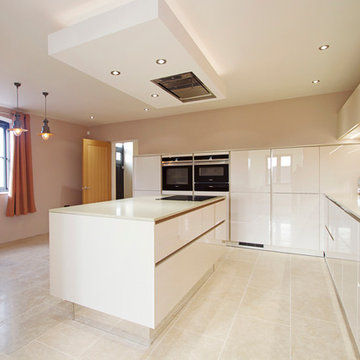
Photos by gwendle_woods@hotmail.com
На фото: большая кухня в современном стиле с обеденным столом, накладной мойкой, бежевыми фасадами, гранитной столешницей, оранжевым фартуком, фартуком из стекла, техникой из нержавеющей стали, полом из известняка и островом
На фото: большая кухня в современном стиле с обеденным столом, накладной мойкой, бежевыми фасадами, гранитной столешницей, оранжевым фартуком, фартуком из стекла, техникой из нержавеющей стали, полом из известняка и островом
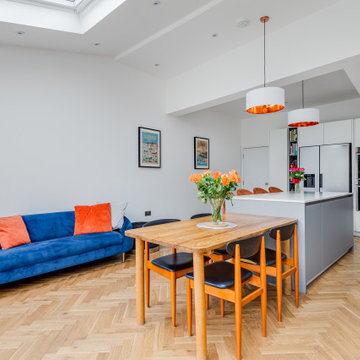
A grey and white handleless kitchen in a London side return extension. The kitchen includes an island with a white Caeserstone quartz worktop,
Идея дизайна: большая серо-белая кухня: освещение в современном стиле с обеденным столом, накладной мойкой, серыми фасадами, столешницей из кварцита, оранжевым фартуком, фартуком из стекла, цветной техникой, светлым паркетным полом, коричневым полом, белой столешницей и сводчатым потолком
Идея дизайна: большая серо-белая кухня: освещение в современном стиле с обеденным столом, накладной мойкой, серыми фасадами, столешницей из кварцита, оранжевым фартуком, фартуком из стекла, цветной техникой, светлым паркетным полом, коричневым полом, белой столешницей и сводчатым потолком
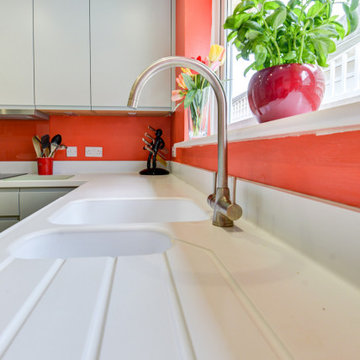
Ultramodern British Kitchen in Ferring, West Sussex
Sea Green handleless furniture from our British supplier and wonderful Corian surfaces combine in this coastal kitchen.
The Brief
This Ferring project required a kitchen rethink in terms of theme and layout. In a relatively compact space, the challenge for designer Aron was to incorporate all usual amenities whilst keeping a spacious and light feel in the room.
Corian work surfaces were a key desirable for this project, with the client also favouring a nod to the coastal setting of the property within the kitchen theme.
Design Elements
The layout of the final design makes the most of an L-shape run to maximise space, with appliances built-in and integrated to allow the theme of the kitchen to take centre-stage.
The theme itself delivers on the coastal design element required with the use of Sea Green furniture. During the design phase a handleless kitchen became the preferred choice for this client, with the design utilising the Segreto option from British supplier Mereway – also chosen because of the vast colour options.
Aron has used furniture around an American fridge freezer, whilst incorporating a nice drinks area, complete with wine bottle storage and glazed black feature door fronts.
Lighting improvements have also been made as part of the project in the form of undercabinet lighting, downlights in the ceiling and integrated lighting in the feature cupboard.
Special Inclusions
As a keen cook, appliance choices were an important part of this project for the client.
For this reason, high-performance Neff appliances have been utilised with features like Pyrolytic cleaning included in both the Slide & Hide single oven and compact oven. An intuitive Neff induction hob also features in this project.
Again, to maintain the theme appliances have been integrated where possible. A dishwasher and telescopic extractor hood are fitted behind Sea Green doors for this reason.
Project Highlight
Corian work surfaces were a key requirement for this project, with the client enjoying them in their previous kitchen.
A subtle light ash option has been chosen for this project, which has also been expertly fabricated in to a seamless 1.5 bowl sink area complete with drainer grooves.
The End Result
The end result is a wonderful kitchen design that delivers on all the key requirements of the project. Corian surfaces, high-performance appliances and a Sea Green theme tick all the boxes of this project brief.
If you have a similar home project, consult our expert designers to see how we can design your dream space.
To arrange a free design consultation visit a showroom or book an appointment now.
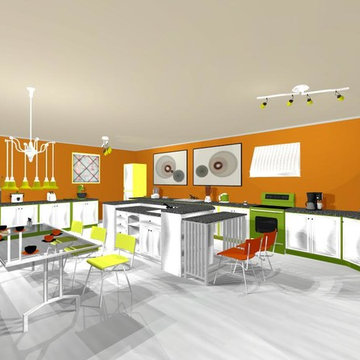
help to visualize a modern bright space
Источник вдохновения для домашнего уюта: кухня в средиземноморском стиле с обеденным столом, накладной мойкой, фасадами из нержавеющей стали, мраморной столешницей, оранжевым фартуком, цветной техникой, полом из известняка и полуостровом
Источник вдохновения для домашнего уюта: кухня в средиземноморском стиле с обеденным столом, накладной мойкой, фасадами из нержавеющей стали, мраморной столешницей, оранжевым фартуком, цветной техникой, полом из известняка и полуостровом
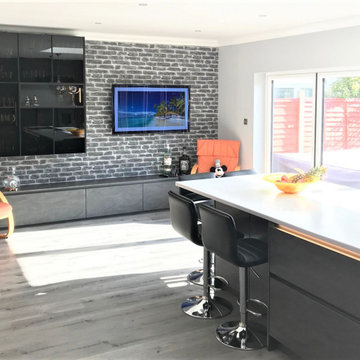
Mike and Elaine visited our Hove showroom and spent some time with our Senior Design Specialist, Kevin discussing layouts for their kitchen project.
They opted for our 'Nolte' German range of kitchen, in the handleless 'Matrix Art' style, paired with Wharf Seamless worksurfaces, and a molded sink bowl.
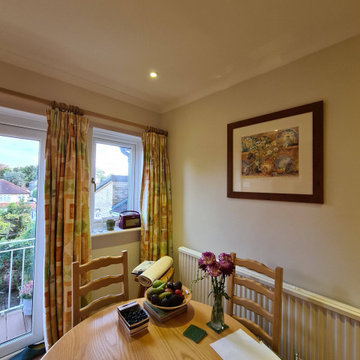
I was decorating this kitchen for my lovely Client in Southfields SW18 - all walls, ceiling, and woodwork have been dustfree sanded, kitchen units masked, and fully protected. floor protected to and everything was decorated in the color chosen by my clients.
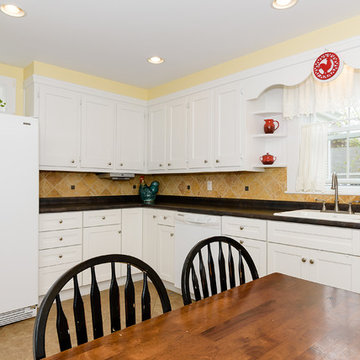
Свежая идея для дизайна: угловая кухня-гостиная среднего размера в классическом стиле с накладной мойкой, фасадами с утопленной филенкой, белыми фасадами, оранжевым фартуком и белой техникой - отличное фото интерьера
Кухня с накладной мойкой и оранжевым фартуком – фото дизайна интерьера
8