Кухня с накладной мойкой и многоуровневым потолком – фото дизайна интерьера
Сортировать:
Бюджет
Сортировать:Популярное за сегодня
81 - 100 из 1 327 фото
1 из 3
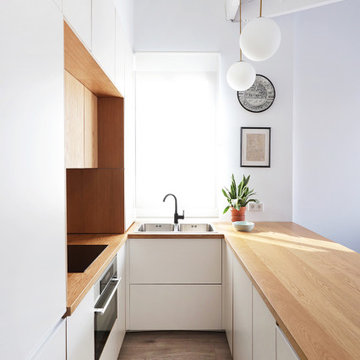
Источник вдохновения для домашнего уюта: п-образная кухня среднего размера в скандинавском стиле с обеденным столом, накладной мойкой, фасадами в стиле шейкер, белыми фасадами, деревянной столешницей, техникой из нержавеющей стали, светлым паркетным полом, полуостровом, коричневым полом, коричневой столешницей и многоуровневым потолком
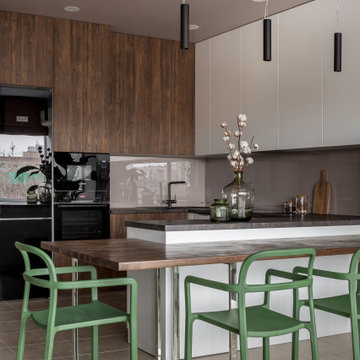
Пример оригинального дизайна: маленькая п-образная кухня-гостиная в современном стиле с накладной мойкой, плоскими фасадами, белыми фасадами, столешницей из ламината, бежевым фартуком, фартуком из стеклянной плитки, черной техникой, полом из керамогранита, полуостровом, бежевым полом, черной столешницей и многоуровневым потолком для на участке и в саду
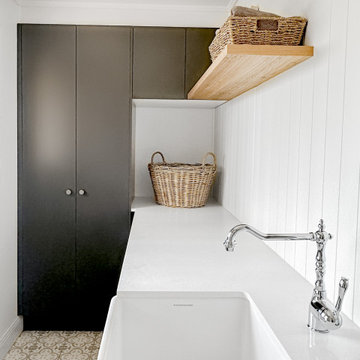
Embrace the inviting allure of farmhouse charm with our kitchen and laundry design, marrying classic elegance and rustic warmth. Crafted in a timeless blend of white and dark olive hues, the shaker-style joinery brings an air of vintage sophistication. This space embodies the essence of farmhouse living, featuring cozy textures, weathered wood accents, and a harmonious fusion of traditional aesthetics. Experience the rustic allure and enduring appeal of a farmhouse-style sanctuary within your home.
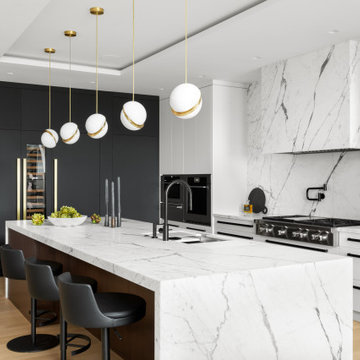
Источник вдохновения для домашнего уюта: огромная параллельная кухня в современном стиле с обеденным столом, накладной мойкой, плоскими фасадами, белыми фасадами, столешницей из кварцевого агломерата, разноцветным фартуком, фартуком из мрамора, техникой из нержавеющей стали, светлым паркетным полом, островом, бежевым полом, разноцветной столешницей и многоуровневым потолком

Источник вдохновения для домашнего уюта: маленькая прямая, серо-белая кухня-гостиная в стиле модернизм с накладной мойкой, фасадами с утопленной филенкой, серыми фасадами, столешницей из кварцевого агломерата, бежевым фартуком, фартуком из дерева, техникой под мебельный фасад, светлым паркетным полом, бежевым полом, серой столешницей и многоуровневым потолком без острова для на участке и в саду

Пример оригинального дизайна: прямая кухня в стиле лофт с обеденным столом, накладной мойкой, плоскими фасадами, серыми фасадами, белым фартуком, техникой из нержавеющей стали, паркетным полом среднего тона, коричневым полом, черной столешницей, многоуровневым потолком и двухцветным гарнитуром без острова
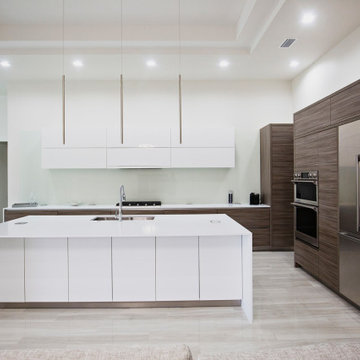
Project Number: M1165
Design/Manufacturer/Installer: Marquis Fine Cabinetry
Collection: Milano
Finishes: Palissandro Grigio, Bianco Lucido
Features: Floating Vanity, Adjustable Legs/Soft Close (Standard), Turkish Linen Lined Drawers
Cabinet/Drawer Extra Options: Maple Peg System, Maple Cutlery Tray Insert, Maple Utensil Tray Insert, Stainless Steel GOLA Handleless System, Stainless Steel Toe-Kick

На фото: огромная отдельная, угловая кухня в современном стиле с накладной мойкой, фасадами с декоративным кантом, черными фасадами, столешницей из ламината, бежевым фартуком, техникой из нержавеющей стали, бетонным полом, серым полом, бежевой столешницей и многоуровневым потолком без острова с
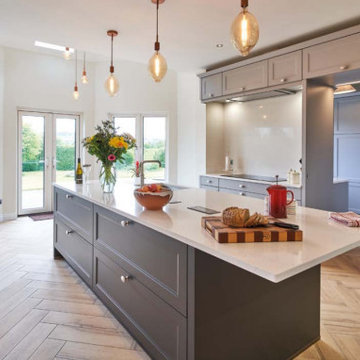
When it comes to choosing a new kitchen, some
homeowners have a very specific brief. But
most, like Rosario and John need a little expert
guidance.
‘We knew we wanted a contemporary kitchen with modern
appliances,’ Rosario explains. ‘But we didn’t know exactly
what was available and whether they would suit our needs or
style. In general our brief was quite simple – a new kitchen,
with up-to-date appliances and a central island where we
could gather with family and entertain friends.’
Having researched a number of companies, the couple were
impressed by Timbercraft’s high standard of quality kitchens,
the variety of designs available and the fact that all products
could be customised to their specific needs. Meeting senior
designer Áine O’Connor, proved the icing on the cake.
‘Áine really impressed us,’ Rosario says. ‘As well as advising
us on the style of kitchen, she also told us how we could
make the best use of the space available. Her ideas, including
flipping the whole layout, wouldn’t have occurred to us.
Yet as it turned out, it makes perfect sense! Equally, her
suggestion that we remodel the dining area and create a link
to the kitchen, integrating the utility room with what’s known
as a ‘priest hole’ has proven absolutely brilliant. The addition
of a French door and extended windows means that, with our
seating area facing the garden and patio, we have beautiful
views over the countryside.’
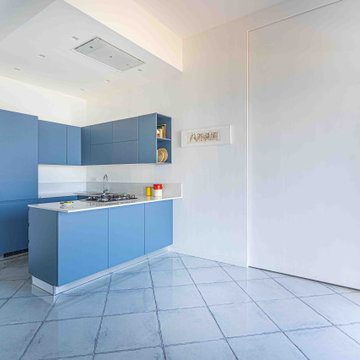
Sapore mediterraneo con contaminazioni francesi, come le origini dei proprietari, caratterizzano lo stile di questa villetta vista mare, immersa nel cuore della Penisola Sorrentina.
I toni del celeste fanno da filo conduttore nella lettura dei vari ambienti, e diventano protagonisti assoluti nella definizione del blocco cucina rigorosamente vista mare, parte attiva dello spirito conviviale e ospitale della zona giorno.
Nella zona living, la “parete a scomparsa” rende possibile il trasformismo degli spazi comuni definendo una pianta dinamica e interattiva da vivere come un unico gande ambiente living o come due sotto ambienti autonomi.
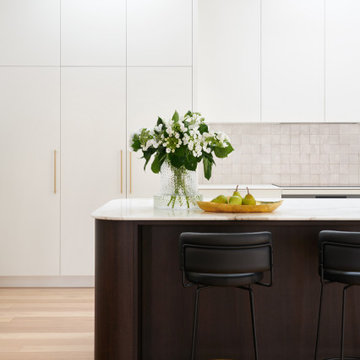
Идея дизайна: большая параллельная кухня-гостиная с накладной мойкой, фасадами в стиле шейкер, темными деревянными фасадами, столешницей из кварцевого агломерата, белым фартуком, фартуком из керамической плитки, черной техникой, светлым паркетным полом, островом и многоуровневым потолком
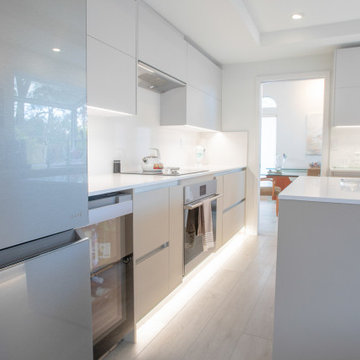
Influenced by classic Nordic design. Surprisingly flexible with furnishings. Amplify by continuing the clean modern aesthetic, or punctuate with statement pieces. With the Modin Collection, we have raised the bar on luxury vinyl plank. The result is a new standard in resilient flooring. Modin offers true embossed in register texture, a low sheen level, a rigid SPC core, an industry-leading wear layer, and so much more.
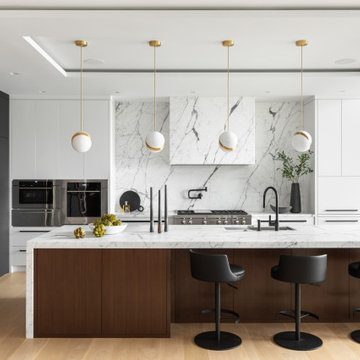
Стильный дизайн: огромная параллельная кухня в стиле модернизм с обеденным столом, накладной мойкой, плоскими фасадами, белыми фасадами, столешницей из кварцевого агломерата, разноцветным фартуком, фартуком из мрамора, техникой из нержавеющей стали, светлым паркетным полом, островом, бежевым полом, разноцветной столешницей и многоуровневым потолком - последний тренд
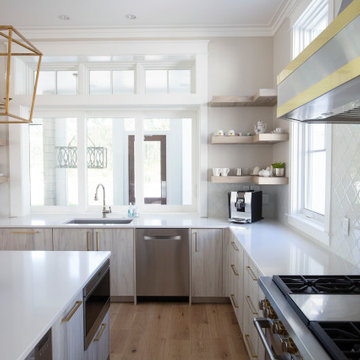
Project Number: M1056
Design/Manufacturer/Installer: Marquis Fine Cabinetry
Collection: Milano
Finishes: Rockefeller, Epic, Linen, White Laccato
Features: Under Cabinet Lighting, Adjustable Legs/Soft Close (Standard)
Cabinet/Drawer Extra Options: Utility Insert, Cutlery Insert, Knife Block/Utensil Insert, Peg System, Spice Tray, Trash Bay Pullout
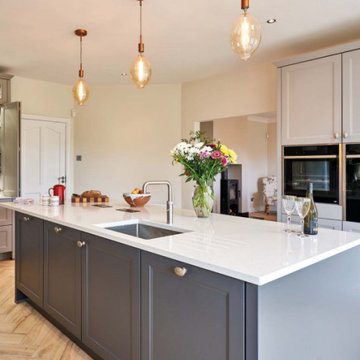
When it comes to choosing a new kitchen, some
homeowners have a very specific brief. But
most, like Rosario and John need a little expert
guidance.
‘We knew we wanted a contemporary kitchen with modern
appliances,’ Rosario explains. ‘But we didn’t know exactly
what was available and whether they would suit our needs or
style. In general our brief was quite simple – a new kitchen,
with up-to-date appliances and a central island where we
could gather with family and entertain friends.’
Having researched a number of companies, the couple were
impressed by Timbercraft’s high standard of quality kitchens,
the variety of designs available and the fact that all products
could be customised to their specific needs. Meeting senior
designer Áine O’Connor, proved the icing on the cake.
‘Áine really impressed us,’ Rosario says. ‘As well as advising
us on the style of kitchen, she also told us how we could
make the best use of the space available. Her ideas, including
flipping the whole layout, wouldn’t have occurred to us.
Yet as it turned out, it makes perfect sense! Equally, her
suggestion that we remodel the dining area and create a link
to the kitchen, integrating the utility room with what’s known
as a ‘priest hole’ has proven absolutely brilliant. The addition
of a French door and extended windows means that, with our
seating area facing the garden and patio, we have beautiful
views over the countryside.’
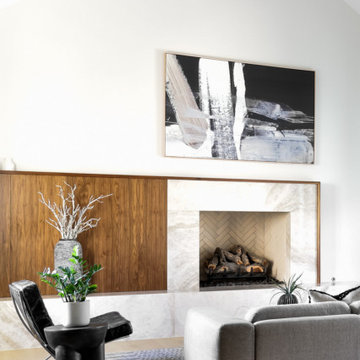
Modern Luxury Black, White, and Wood Kitchen By Darash design in Hartford Road - Austin, Texas home renovation project - featuring Dark and, Warm hues coming from the beautiful wood in this kitchen find balance with sleek no-handle flat panel matte Black kitchen cabinets, White Marble countertop for contrast. Glossy and Highly Reflective glass cabinets perfect storage to display your pretty dish collection in the kitchen. With stainless steel kitchen panel wall stacked oven and a stainless steel 6-burner stovetop. This open concept kitchen design Black, White and Wood color scheme flows from the kitchen island with wooden bar stools to all through out the living room lit up by the perfectly placed windows and sliding doors overlooking the nature in the perimeter of this Modern house, and the center of the great room --the dining area where the beautiful modern contemporary chandelier is placed in a lovely manner.
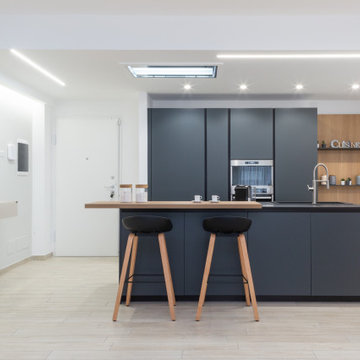
dettagli del lavello della cucina in fragranite nero
Идея дизайна: параллельная кухня-гостиная среднего размера в стиле модернизм с накладной мойкой, плоскими фасадами, черными фасадами, столешницей из кварцита, черным фартуком, техникой из нержавеющей стали, полом из керамогранита, островом, бежевым полом, черной столешницей и многоуровневым потолком
Идея дизайна: параллельная кухня-гостиная среднего размера в стиле модернизм с накладной мойкой, плоскими фасадами, черными фасадами, столешницей из кварцита, черным фартуком, техникой из нержавеющей стали, полом из керамогранита, островом, бежевым полом, черной столешницей и многоуровневым потолком

The goal of this kitchen remodel was to create a more functional and enlarged kitchen because the owner is an avid cook. Expanding the available space for the kitchen involved moving the patio doors to the family room to access the backyard under a newly constructed porch roof. The owners stand at different heights and the goal of the overall kitchen design was to be a comfortable workspace for all the residents. They opted to eliminate upper cabinets, since they are hard to reach and instead incorporate tall pantry-style cabinets at the north wall, complete with a very important breakfast coffee, smoothie, and juice station that is "hidden" behind tuck-away doors. Every inch of the kitchen was considered to store all their essentials, including a designated spot for a step-stool. This kitchen design also incorporates double dishwashers.
This self-described style is New Traditional with a West coast cool-casual with some east coast English antiques and that are reflected in the home elsewhere, The home also reflected a slightly French design style, so Factor Design Build aimed for a clean, classic, and timeless look with a custom Venetian plaster hood, Quartzite countertops, and inset cabinets. The view to the backyard was enhanced by flanking the hood with large windows. The clients felt that it was important that most-touched items be high-quality and unlacquered metal, so the cabinet hardware is by Ashley Norton, and the plumbing fixtures from Waterworks. The clients had a special affinity for the Chamonix quartzite for the countertops and splash.
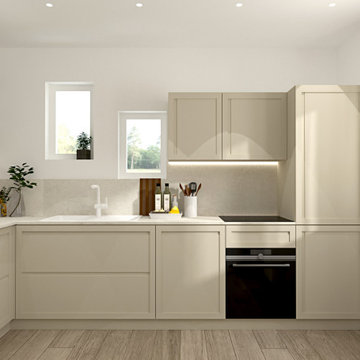
Abbiamo adottato per questa ristrutturazione completa uno stile classico contemporaneo, partendo dalla cucina caratterizzandola dalla presenza di tratti e caratteristiche tipici della tradizione, prima di tutto le ante a telaio, con maniglia incassata.
Questo stile e arredo sono connotati da un’estetica senza tempo, basati su un progetto che punta su una maggiore ricerca di qualità nei materiali (il legno appunto e la laccatura, tradizionale o a poro aperto) e completate da dettagli high tech, funzionali e moderni.
Disposizioni e forme sono attuali nella loro composizione del vivere contemporaneo.
Gli spazi sono stati studiati nel minimo dettaglio, per sfruttare e posizionare tutto il necessario per renderla confortevole ad accogliente, senza dover rinunciare a nulla.
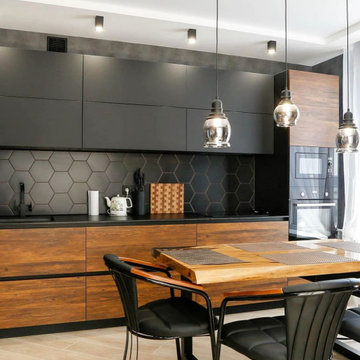
Эта прямая кухня — прекрасный образец современного стиля лофт. Кухня с деревянными фасадами и темной гаммой одновременно теплая и современная. Средний размер и графитовый цвет создают гладкий вид, а отсутствие ручек придает минималистский вид.
Кухня с накладной мойкой и многоуровневым потолком – фото дизайна интерьера
5