Кухня
Сортировать:
Бюджет
Сортировать:Популярное за сегодня
141 - 160 из 1 326 фото
1 из 3
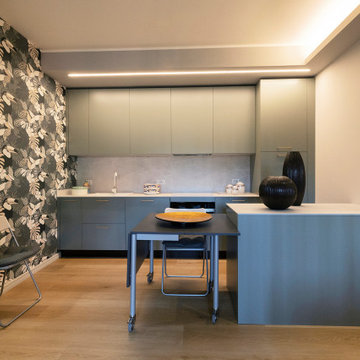
Свежая идея для дизайна: маленькая прямая кухня в стиле модернизм с обеденным столом, накладной мойкой, плоскими фасадами, зелеными фасадами, столешницей из ламината, серым фартуком, фартуком из керамогранитной плитки, техникой под мебельный фасад, полом из ламината, полуостровом, коричневым полом, белой столешницей и многоуровневым потолком для на участке и в саду - отличное фото интерьера
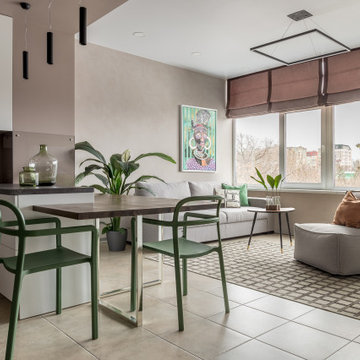
Стильный дизайн: маленькая п-образная кухня-гостиная в современном стиле с накладной мойкой, плоскими фасадами, белыми фасадами, столешницей из ламината, бежевым фартуком, фартуком из стеклянной плитки, черной техникой, полом из керамогранита, полуостровом, бежевым полом, черной столешницей и многоуровневым потолком для на участке и в саду - последний тренд
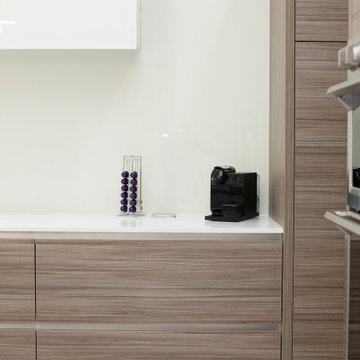
Project Number: M1165
Design/Manufacturer/Installer: Marquis Fine Cabinetry
Collection: Milano
Finishes: Palissandro Grigio, Bianco Lucido
Features: Floating Vanity, Adjustable Legs/Soft Close (Standard), Turkish Linen Lined Drawers
Cabinet/Drawer Extra Options: Maple Peg System, Maple Cutlery Tray Insert, Maple Utensil Tray Insert, Stainless Steel GOLA Handleless System, Stainless Steel Toe-Kick
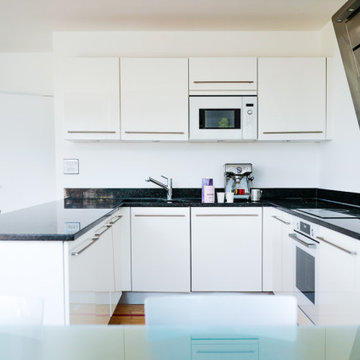
Remodel of London penthouse on the Royal Arsenal Riverside, Greenwich. Reclaimed wood floors from an old school gymnasium
Свежая идея для дизайна: маленькая п-образная кухня-гостиная в современном стиле с накладной мойкой, плоскими фасадами, белыми фасадами, гранитной столешницей, серым фартуком, фартуком из стекла, белой техникой, светлым паркетным полом, разноцветным полом, черной столешницей и многоуровневым потолком без острова для на участке и в саду - отличное фото интерьера
Свежая идея для дизайна: маленькая п-образная кухня-гостиная в современном стиле с накладной мойкой, плоскими фасадами, белыми фасадами, гранитной столешницей, серым фартуком, фартуком из стекла, белой техникой, светлым паркетным полом, разноцветным полом, черной столешницей и многоуровневым потолком без острова для на участке и в саду - отличное фото интерьера
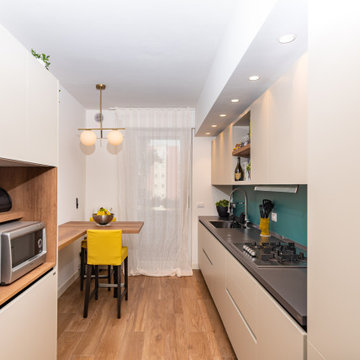
Свежая идея для дизайна: отдельная, параллельная кухня среднего размера с накладной мойкой, плоскими фасадами, бежевыми фасадами, столешницей из ламината, зеленым фартуком, техникой из нержавеющей стали, полом из керамогранита, коричневым полом, серой столешницей и многоуровневым потолком без острова - отличное фото интерьера
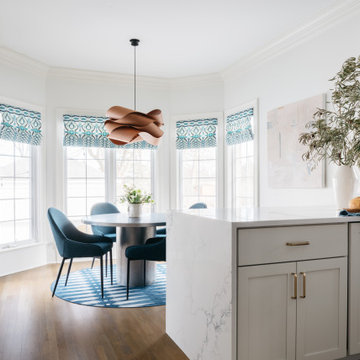
Download our free ebook, Creating the Ideal Kitchen. DOWNLOAD NOW
The homeowners built their traditional Colonial style home 17 years’ ago. It was in great shape but needed some updating. Over the years, their taste had drifted into a more contemporary realm, and they wanted our help to bridge the gap between traditional and modern.
We decided the layout of the kitchen worked well in the space and the cabinets were in good shape, so we opted to do a refresh with the kitchen. The original kitchen had blond maple cabinets and granite countertops. This was also a great opportunity to make some updates to the functionality that they were hoping to accomplish.
After re-finishing all the first floor wood floors with a gray stain, which helped to remove some of the red tones from the red oak, we painted the cabinetry Benjamin Moore “Repose Gray” a very soft light gray. The new countertops are hardworking quartz, and the waterfall countertop to the left of the sink gives a bit of the contemporary flavor.
We reworked the refrigerator wall to create more pantry storage and eliminated the double oven in favor of a single oven and a steam oven. The existing cooktop was replaced with a new range paired with a Venetian plaster hood above. The glossy finish from the hood is echoed in the pendant lights. A touch of gold in the lighting and hardware adds some contrast to the gray and white. A theme we repeated down to the smallest detail illustrated by the Jason Wu faucet by Brizo with its similar touches of white and gold (the arrival of which we eagerly awaited for months due to ripples in the supply chain – but worth it!).
The original breakfast room was pleasant enough with its windows looking into the backyard. Now with its colorful window treatments, new blue chairs and sculptural light fixture, this space flows seamlessly into the kitchen and gives more of a punch to the space.
The original butler’s pantry was functional but was also starting to show its age. The new space was inspired by a wallpaper selection that our client had set aside as a possibility for a future project. It worked perfectly with our pallet and gave a fun eclectic vibe to this functional space. We eliminated some upper cabinets in favor of open shelving and painted the cabinetry in a high gloss finish, added a beautiful quartzite countertop and some statement lighting. The new room is anything but cookie cutter.
Next the mudroom. You can see a peek of the mudroom across the way from the butler’s pantry which got a facelift with new paint, tile floor, lighting and hardware. Simple updates but a dramatic change! The first floor powder room got the glam treatment with its own update of wainscoting, wallpaper, console sink, fixtures and artwork. A great little introduction to what’s to come in the rest of the home.
The whole first floor now flows together in a cohesive pallet of green and blue, reflects the homeowner’s desire for a more modern aesthetic, and feels like a thoughtful and intentional evolution. Our clients were wonderful to work with! Their style meshed perfectly with our brand aesthetic which created the opportunity for wonderful things to happen. We know they will enjoy their remodel for many years to come!
Photography by Margaret Rajic Photography
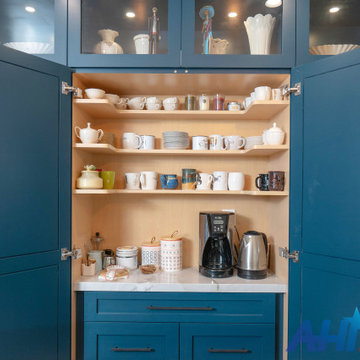
A mix of blue & white modern kitchen with Carrara marble and glass mosaic.
black ad white modern tile floor.
Пример оригинального дизайна: п-образная кухня-гостиная среднего размера в стиле модернизм с накладной мойкой, фасадами с выступающей филенкой, синими фасадами, мраморной столешницей, белым фартуком, фартуком из мрамора, техникой из нержавеющей стали, полом из керамогранита, островом, разноцветным полом, белой столешницей и многоуровневым потолком
Пример оригинального дизайна: п-образная кухня-гостиная среднего размера в стиле модернизм с накладной мойкой, фасадами с выступающей филенкой, синими фасадами, мраморной столешницей, белым фартуком, фартуком из мрамора, техникой из нержавеющей стали, полом из керамогранита, островом, разноцветным полом, белой столешницей и многоуровневым потолком
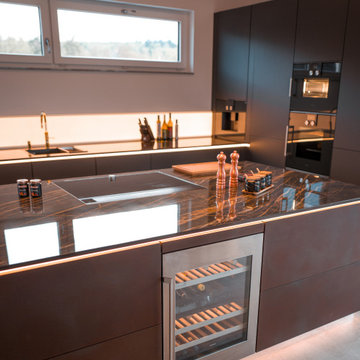
На фото: огромная прямая кухня-гостиная в современном стиле с накладной мойкой, плоскими фасадами, черными фасадами, мраморной столешницей, черным фартуком, фартуком из мрамора, черной техникой, бетонным полом, островом, серым полом, черной столешницей и многоуровневым потолком с
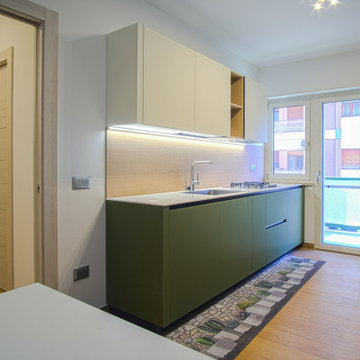
In questo appartamento di 60 mq sono state demolite tutte le tramezzature interne, sono state realizzate pareti oblique che, oltre a dare la sensazione di maggiore ampiezza all’appartamento, hanno consentito di ricavare spazi utili: una cappottiera nella zona ingresso; una capiente cabina armadio nella stanza da letto; un ampio ripostiglio ed un bagno con una comoda cabina doccia. Inoltre, sono stati recuperati gli spazi, prima inutilizzati, del corridoio e dell’ingresso trasformandoli in open space ed angolo studio. La cucina è stata ampliata inglobando il vecchio ripostiglio e parte del corridoio ed arredata in modo da creare due zone distinte, una destinata ai servizi e l’altra al pranzo. Nella stanza da letto è stata sfruttata una nicchia per realizzare su misura un armadio ed una capiente scarpiera a scrigno.
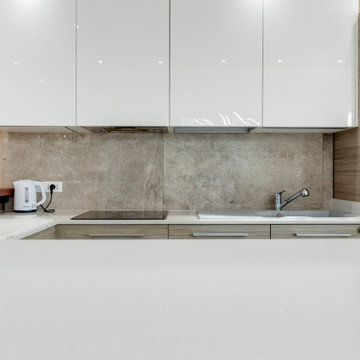
Ristrutturazione completa villetta indipendente di 180mq
Пример оригинального дизайна: большая угловая кухня в стиле модернизм с обеденным столом, накладной мойкой, плоскими фасадами, бежевыми фасадами, мраморной столешницей, бежевым фартуком, фартуком из мрамора, техникой из нержавеющей стали, полом из керамогранита, островом, серым полом, белой столешницей и многоуровневым потолком в частном доме
Пример оригинального дизайна: большая угловая кухня в стиле модернизм с обеденным столом, накладной мойкой, плоскими фасадами, бежевыми фасадами, мраморной столешницей, бежевым фартуком, фартуком из мрамора, техникой из нержавеющей стали, полом из керамогранита, островом, серым полом, белой столешницей и многоуровневым потолком в частном доме
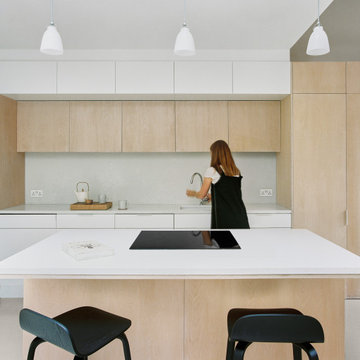
View of kitchen space with build in induction hob, silestone countertops and bespoke ash cabinetry.
Свежая идея для дизайна: прямая кухня-гостиная среднего размера в стиле модернизм с накладной мойкой, плоскими фасадами, светлыми деревянными фасадами, столешницей из кварцевого агломерата, серым фартуком, фартуком из кварцевого агломерата, черной техникой, бетонным полом, островом, розовым полом, белой столешницей и многоуровневым потолком - отличное фото интерьера
Свежая идея для дизайна: прямая кухня-гостиная среднего размера в стиле модернизм с накладной мойкой, плоскими фасадами, светлыми деревянными фасадами, столешницей из кварцевого агломерата, серым фартуком, фартуком из кварцевого агломерата, черной техникой, бетонным полом, островом, розовым полом, белой столешницей и многоуровневым потолком - отличное фото интерьера
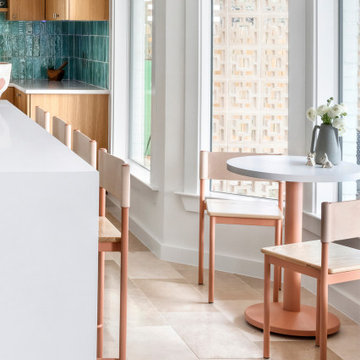
We are so proud of our client Karen Burrise from Ice Interiors Design to be featured in Vanity Fair. We supplied Italian kitchen and bathrooms for her project.
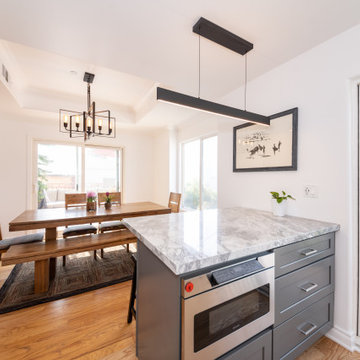
На фото: п-образная кухня-гостиная среднего размера в стиле ретро с накладной мойкой, фасадами с выступающей филенкой, серыми фасадами, столешницей из кварцита, белым фартуком, фартуком из керамической плитки, техникой из нержавеющей стали, светлым паркетным полом, островом, бежевым полом, разноцветной столешницей и многоуровневым потолком с
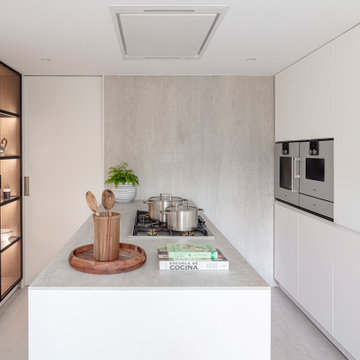
Источник вдохновения для домашнего уюта: п-образная, серо-белая кухня-гостиная среднего размера в стиле модернизм с накладной мойкой, фасадами с утопленной филенкой, серыми фасадами, столешницей из нержавеющей стали, серым фартуком, фартуком из известняка, техникой под мебельный фасад, светлым паркетным полом, полуостровом, серым полом, серой столешницей, многоуровневым потолком и барной стойкой
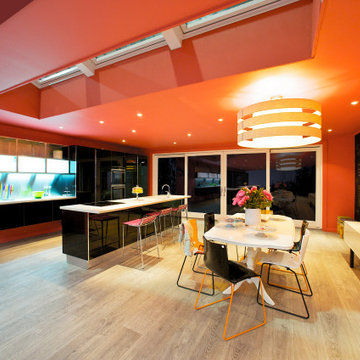
A home can be many different things for people, this eclectic artist home is full of intrigue and color. The design is uplifting and inspires creativity in a comfortable and relaxed setting through the use of odd accessories, lounge furniture, and quirky details. You can have a coffee in the kitchen or Martini's in the living room, the home caters for both at any time. What is unique is the use of bold colors that becomes the background canvas while designer objects become the object of attention. The house lets you relax and have fun and lets your imagination go free.
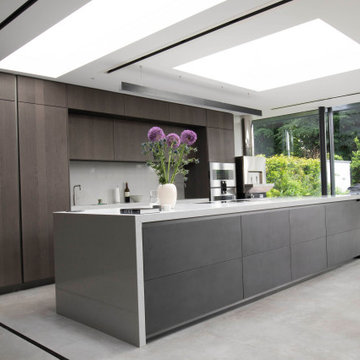
Ensuring an ingrained sense of flexibility in the planning of the dining and kitchen area, and how each space connected and opened to the next – was key. A dividing door by IQ Glass is hidden into the Molteni & Dada kitchen units, planned by AC Spatial Design. Together, the transition between inside and out, and the potential for extend into the surrounding garden spaces, became an integral component of the new works.
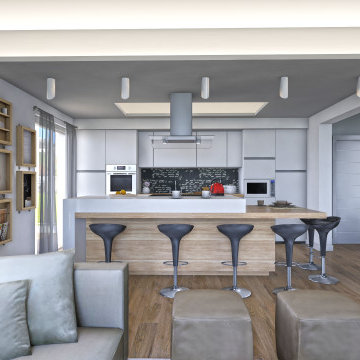
На фото: большая параллельная кухня в стиле модернизм с обеденным столом, накладной мойкой, плоскими фасадами, белыми фасадами, деревянной столешницей, черным фартуком, фартуком из сланца, техникой из нержавеющей стали, светлым паркетным полом, островом, коричневым полом, коричневой столешницей и многоуровневым потолком
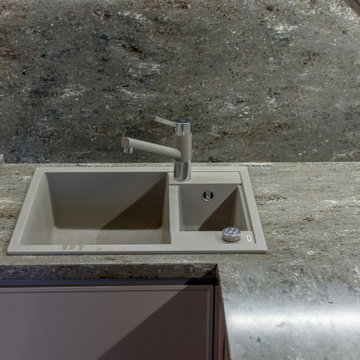
Пример оригинального дизайна: маленькая угловая, серо-белая кухня со шкафом над холодильником в классическом стиле с обеденным столом, накладной мойкой, фасадами с декоративным кантом, коричневыми фасадами, столешницей из кварцевого агломерата, серым фартуком, фартуком из кварцевого агломерата, техникой из нержавеющей стали, полом из ламината, серым полом, серой столешницей и многоуровневым потолком без острова для на участке и в саду
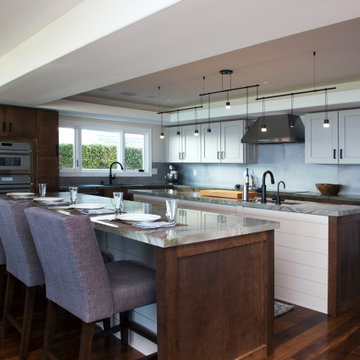
Quartzite counter-tops in two different colors, green and tan/beige. Cabinets are a mix of flat panel and shaker style. Flooring is a walnut hardwood. Design of the space is a transitional/modern style.
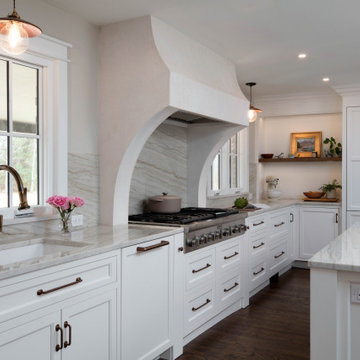
The goal of this kitchen remodel was to create a more functional and enlarged kitchen because the owner is an avid cook. Expanding the available space for the kitchen involved moving the patio doors to the family room to access the backyard under a newly constructed porch roof. The owners stand at different heights and the goal of the overall kitchen design was to be a comfortable workspace for all the residents. They opted to eliminate upper cabinets, since they are hard to reach and instead incorporate tall pantry-style cabinets at the north wall, complete with a very important breakfast coffee, smoothie, and juice station that is "hidden" behind tuck-away doors. Every inch of the kitchen was considered to store all their essentials, including a designated spot for a step-stool. This kitchen design also incorporates double dishwashers.
This self-described style is New Traditional with a West coast cool-casual with some east coast English antiques and that are reflected in the home elsewhere, The home also reflected a slightly French design style, so Factor Design Build aimed for a clean, classic, and timeless look with a custom Venetian plaster hood, Quartzite countertops, and inset cabinets. The view to the backyard was enhanced by flanking the hood with large windows. The clients felt that it was important that most-touched items be high-quality and unlacquered metal, so the cabinet hardware is by Ashley Norton, and the plumbing fixtures from Waterworks. The clients had a special affinity for the Chamonix quartzite for the countertops and splash.
8