Кухня с накладной мойкой и фартуком из кирпича – фото дизайна интерьера
Сортировать:
Бюджет
Сортировать:Популярное за сегодня
121 - 140 из 736 фото
1 из 3
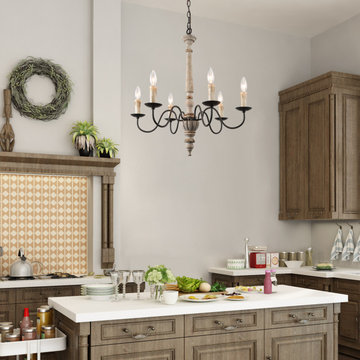
Brimming with rustic countryside flair, the 6-light french country chandelier features beautifully curved arms, hand-carved wood center column and Persian white finish. Antiqued distressing and rust finish gives it a rich texture and well-worn appearance. Each arm features classic candelabra style bulb holder which can accommodate a 40W e12 bulb(Not Included). Perfect to install it in dining room, entry, hallway or foyer, the six light chandelier will cast a warm glow and create a relaxing ambiance in the space.
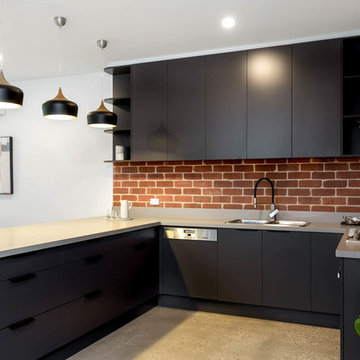
Angela Giles
Свежая идея для дизайна: п-образная кухня-гостиная среднего размера в современном стиле с плоскими фасадами, черными фасадами, столешницей из кварцевого агломерата, красным фартуком, фартуком из кирпича, черной техникой, бетонным полом, серым полом, серой столешницей, накладной мойкой и полуостровом - отличное фото интерьера
Свежая идея для дизайна: п-образная кухня-гостиная среднего размера в современном стиле с плоскими фасадами, черными фасадами, столешницей из кварцевого агломерата, красным фартуком, фартуком из кирпича, черной техникой, бетонным полом, серым полом, серой столешницей, накладной мойкой и полуостровом - отличное фото интерьера
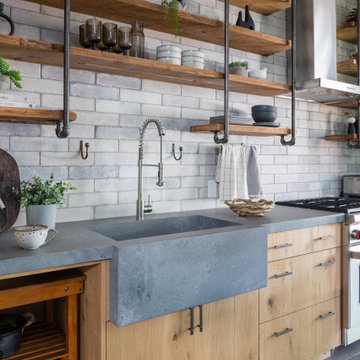
Источник вдохновения для домашнего уюта: прямая кухня среднего размера в стиле лофт с обеденным столом, накладной мойкой, фасадами в стиле шейкер, светлыми деревянными фасадами, серым фартуком, фартуком из кирпича, техникой из нержавеющей стали, паркетным полом среднего тона, островом, коричневым полом, серой столешницей и столешницей из бетона
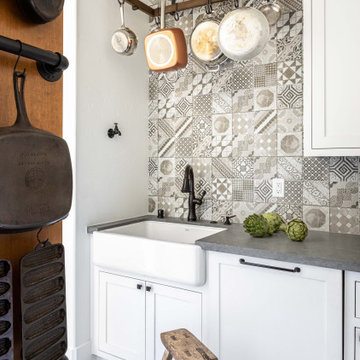
Butlers Pantry Off The Kitchen
Стильный дизайн: большая п-образная кухня в стиле кантри с кладовкой, накладной мойкой, фасадами в стиле шейкер, белыми фасадами, столешницей из кварцевого агломерата, коричневым фартуком, фартуком из кирпича, техникой из нержавеющей стали, полом из винила, островом, коричневым полом, серой столешницей и балками на потолке - последний тренд
Стильный дизайн: большая п-образная кухня в стиле кантри с кладовкой, накладной мойкой, фасадами в стиле шейкер, белыми фасадами, столешницей из кварцевого агломерата, коричневым фартуком, фартуком из кирпича, техникой из нержавеющей стали, полом из винила, островом, коричневым полом, серой столешницей и балками на потолке - последний тренд
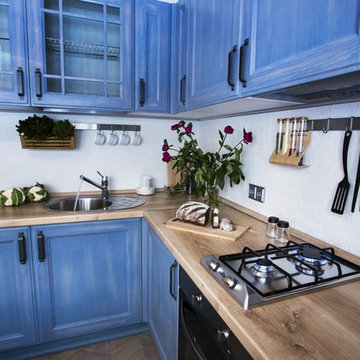
Люба Глазурь
Источник вдохновения для домашнего уюта: угловая кухня в стиле лофт с обеденным столом, накладной мойкой, фасадами с утопленной филенкой, синими фасадами, столешницей из ламината, белым фартуком, фартуком из кирпича, черной техникой, полом из керамогранита и бежевым полом без острова
Источник вдохновения для домашнего уюта: угловая кухня в стиле лофт с обеденным столом, накладной мойкой, фасадами с утопленной филенкой, синими фасадами, столешницей из ламината, белым фартуком, фартуком из кирпича, черной техникой, полом из керамогранита и бежевым полом без острова
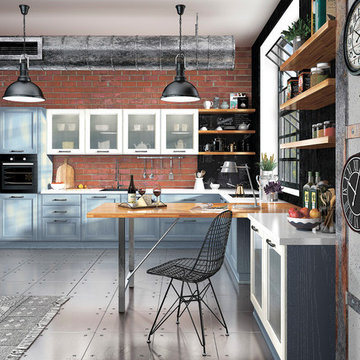
Свежая идея для дизайна: большая угловая кухня в стиле лофт с обеденным столом, накладной мойкой, фасадами в стиле шейкер, синими фасадами, деревянной столешницей, коричневым фартуком, фартуком из кирпича, цветной техникой, полом из керамической плитки и островом - отличное фото интерьера
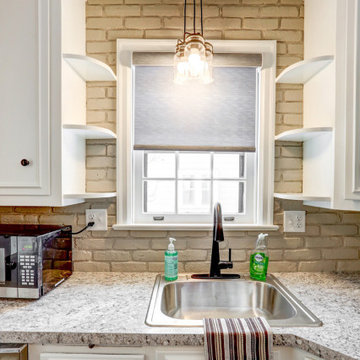
This remodel required a plan to maintain its original character and charm while updating and modernizing the kitchen. These original custom cabinets on top of the brick backsplash brought so much character to the kitchen, the client did not want to see them go. Revitalized with fresh paint and new hardware, these cabinets received a subtle yet fresh facelift. The peninsula was updated with industrial legs and laminate countertops that match the rest of the kitchen. With the distressed wood floors bringing it all together, this small remodel brought about a big change.
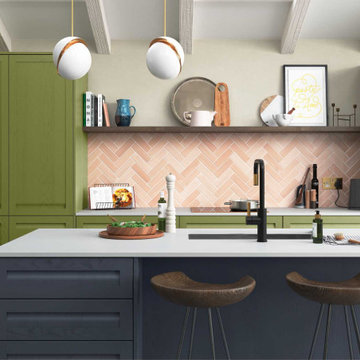
A chunky open shelf provides a practical and decorative feature which stylishly bridges the tall cabinets either side of the hob.
The brick backsplash acts as a decorative feature and adds character to the space while complementing the surrounding colours.
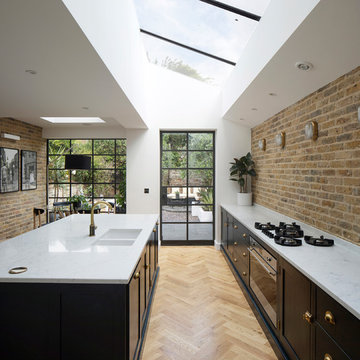
View towards the kitchen island and counter with gas burner
Photo by Richard Chivers
Пример оригинального дизайна: параллельная кухня в стиле фьюжн с обеденным столом, накладной мойкой, фасадами с утопленной филенкой, черными фасадами, мраморной столешницей, фартуком из кирпича, черной техникой, светлым паркетным полом, островом, коричневым полом и белой столешницей
Пример оригинального дизайна: параллельная кухня в стиле фьюжн с обеденным столом, накладной мойкой, фасадами с утопленной филенкой, черными фасадами, мраморной столешницей, фартуком из кирпича, черной техникой, светлым паркетным полом, островом, коричневым полом и белой столешницей
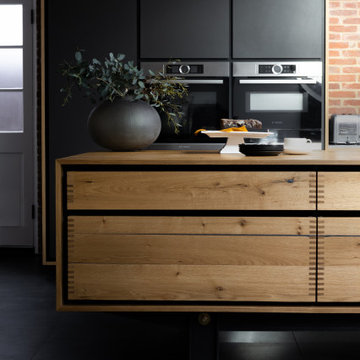
We are delighted to share this stunning kitchen with you. Often with simple design comes complicated processes. Careful consideration was paid when picking out the material for this project. From the outset we knew the oak had to be vintage and have lots of character and age. This is beautiful balanced with the new and natural rubber forbo doors. This kitchen is up there with our all time favourites. We love a challenge.
MATERIALS- Vintage oak drawers / Iron Forbo on valchromat doors / concrete quartz work tops / black valchromat cabinets.
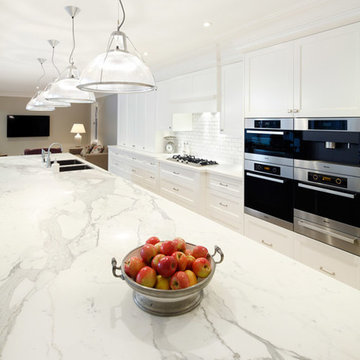
This spectacular two-tone West Pennant Hills kitchen cleverly incorporates all the practical needs of a family space without compromising visual appeal and charm.
The heart of a bustling family home, the elongated space required extensive yet discreet pantry storage and a large work surface. Inspired, but not restricted, by the Hamptons style, we carefully selected each element to create a visual feast. The black island stretches impressively along the length of the kitchen, its striking Calacatta marble Benchtop presenting a substantial work surface.
The dark cabinetry expresses a sense of depth, contrasted against the backdrop of tall white cabinetry. Disappearing into the clean white surroundings, the Ceasarstone bench in Pure White complements the tiled splashback, allowing the Calacatta island to be the hero. Extensive pantry storage and space for appliances are subtly integrated behind large bi-fold cupboards, while two refrigerators, flush-mount sinks and under-cabinet lighting focus on attention to detail and articulate design. The result is a charismatic family focus on attention to detail and articulate design.
The result is a charismatic family kitchen awarding every opportunity to cook, entertain and delight.
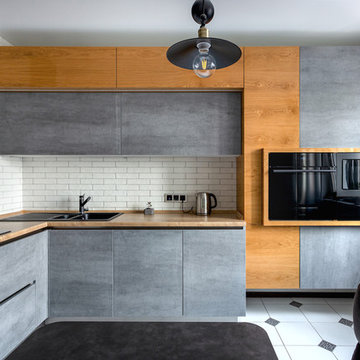
Антон Лихтарович
Идея дизайна: отдельная, угловая кухня среднего размера в стиле лофт с накладной мойкой, плоскими фасадами, серыми фасадами, столешницей из ламината, фартуком из кирпича, цветной техникой, полом из керамической плитки и белым полом без острова
Идея дизайна: отдельная, угловая кухня среднего размера в стиле лофт с накладной мойкой, плоскими фасадами, серыми фасадами, столешницей из ламината, фартуком из кирпича, цветной техникой, полом из керамической плитки и белым полом без острова
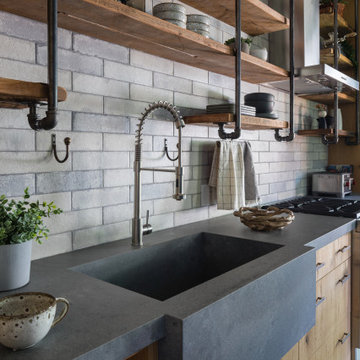
На фото: прямая кухня среднего размера в стиле лофт с обеденным столом, накладной мойкой, светлыми деревянными фасадами, серым фартуком, фартуком из кирпича, техникой из нержавеющей стали, паркетным полом среднего тона, островом, коричневым полом, серой столешницей, фасадами с декоративным кантом и столешницей из бетона
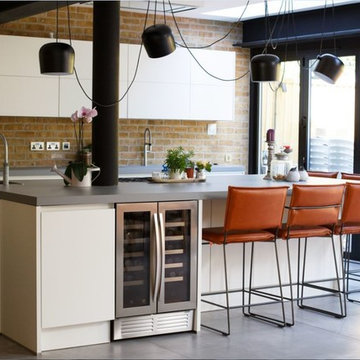
Michal Strassburg
Пример оригинального дизайна: прямая кухня среднего размера в стиле лофт с накладной мойкой, плоскими фасадами, белыми фасадами, столешницей из бетона, фартуком из кирпича, полом из керамогранита, островом, серым полом, серой столешницей, бежевым фартуком и техникой из нержавеющей стали
Пример оригинального дизайна: прямая кухня среднего размера в стиле лофт с накладной мойкой, плоскими фасадами, белыми фасадами, столешницей из бетона, фартуком из кирпича, полом из керамогранита, островом, серым полом, серой столешницей, бежевым фартуком и техникой из нержавеющей стали
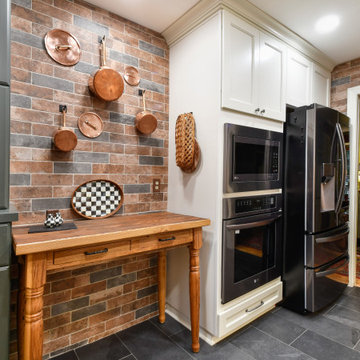
Designed by Kristen Campbell of Reico Kitchen & Bath in Chesapeake, VA, this kitchen remodeling project features multiple inspirations, with rustic, industrial and transitional styles all inspiring this design that features cabinets from both Merillat and Greenfield. The main kitchen is Merillat Classic Glenrock 5-piece Maple in a Chiffon finish with Fossil Grey matte finish quartz countertops. The kitchen also includes a French Quarter 3x10 Toulouse/Bienville Random Mix tile backsplash.
The hutch cabinet, with wood matching top, is from Greenfield in Falls Creek with matching drawer front and finished in a painted color-matched Sherwin Williams SW6188 Shade Grown.
“This was a small kitchen with a lot of character!” said Kristen. “What stands out most was the collaboration – effective meetings and discussions, continuous progress and building upon ideas. Every detail and inch of space was carefully designed to maximize storage and function, while also showcasing beautiful textures and finishes. The enthusiasm and care the client had with every decision was unmatched!”
Photos courtesy of Tim Snyder Photography
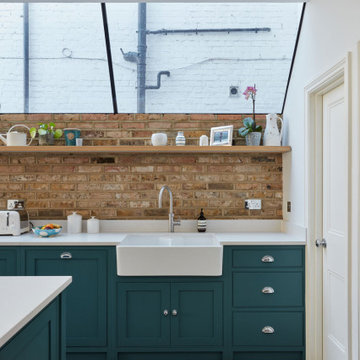
View of the sink and food preparation area
Пример оригинального дизайна: прямая кухня среднего размера в современном стиле с обеденным столом, накладной мойкой, фасадами в стиле шейкер, синими фасадами, столешницей из акрилового камня, коричневым фартуком, фартуком из кирпича, техникой под мебельный фасад, паркетным полом среднего тона, островом, коричневым полом и белой столешницей
Пример оригинального дизайна: прямая кухня среднего размера в современном стиле с обеденным столом, накладной мойкой, фасадами в стиле шейкер, синими фасадами, столешницей из акрилового камня, коричневым фартуком, фартуком из кирпича, техникой под мебельный фасад, паркетным полом среднего тона, островом, коричневым полом и белой столешницей
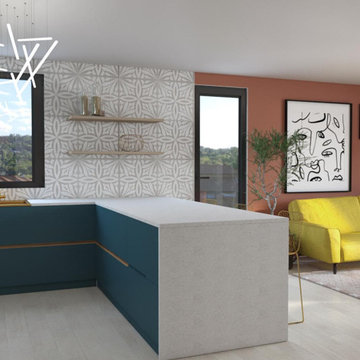
Eclectic grey and blue U-shaped kitchen
Пример оригинального дизайна: маленькая п-образная кухня-гостиная в стиле фьюжн с накладной мойкой, плоскими фасадами, синими фасадами, столешницей из кварцевого агломерата, серым фартуком, фартуком из кирпича, техникой из нержавеющей стали, белым полом, белой столешницей и светлым паркетным полом без острова для на участке и в саду
Пример оригинального дизайна: маленькая п-образная кухня-гостиная в стиле фьюжн с накладной мойкой, плоскими фасадами, синими фасадами, столешницей из кварцевого агломерата, серым фартуком, фартуком из кирпича, техникой из нержавеющей стали, белым полом, белой столешницей и светлым паркетным полом без острова для на участке и в саду
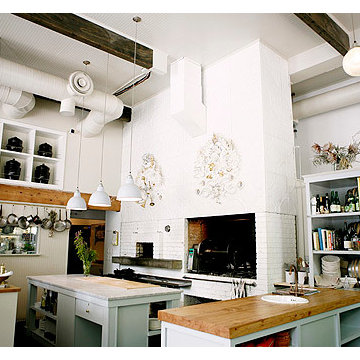
Belathée Photography
На фото: параллельная кухня-гостиная среднего размера в стиле лофт с накладной мойкой, плоскими фасадами, синими фасадами, деревянной столешницей, белым фартуком, фартуком из кирпича, техникой из нержавеющей стали, темным паркетным полом, островом и черным полом
На фото: параллельная кухня-гостиная среднего размера в стиле лофт с накладной мойкой, плоскими фасадами, синими фасадами, деревянной столешницей, белым фартуком, фартуком из кирпича, техникой из нержавеющей стали, темным паркетным полом, островом и черным полом
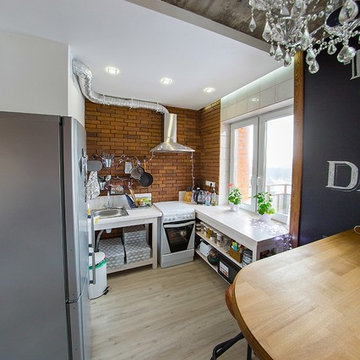
Идея дизайна: маленькая угловая кухня-гостиная в стиле лофт с накладной мойкой, открытыми фасадами, деревянной столешницей, коричневым фартуком, фартуком из кирпича, белой техникой, полом из ламината и серым полом без острова для на участке и в саду
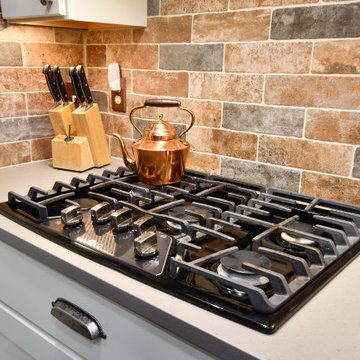
Designed by Kristen Campbell of Reico Kitchen & Bath in Chesapeake, VA, this kitchen remodeling project features multiple inspirations, with rustic, industrial and transitional styles all inspiring this design that features cabinets from both Merillat and Greenfield. The main kitchen is Merillat Classic Glenrock 5-piece Maple in a Chiffon finish with Fossil Grey matte finish quartz countertops. The kitchen also includes a French Quarter 3x10 Toulouse/Bienville Random Mix tile backsplash.
The hutch cabinet, with wood matching top, is from Greenfield in Falls Creek with matching drawer front and finished in a painted color-matched Sherwin Williams SW6188 Shade Grown.
“This was a small kitchen with a lot of character!” said Kristen. “What stands out most was the collaboration – effective meetings and discussions, continuous progress and building upon ideas. Every detail and inch of space was carefully designed to maximize storage and function, while also showcasing beautiful textures and finishes. The enthusiasm and care the client had with every decision was unmatched!”
Photos courtesy of Tim Snyder Photography
Кухня с накладной мойкой и фартуком из кирпича – фото дизайна интерьера
7