Кухня с накладной мойкой и фартуком из кирпича – фото дизайна интерьера
Сортировать:
Бюджет
Сортировать:Популярное за сегодня
81 - 100 из 736 фото
1 из 3
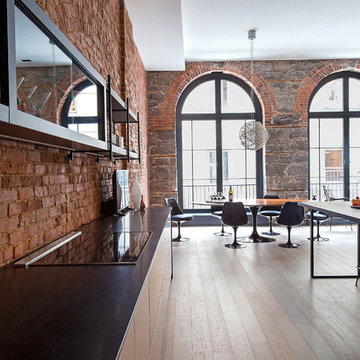
Mélanie Elliott
Пример оригинального дизайна: параллельная кухня-гостиная в стиле лофт с накладной мойкой, фасадами с декоративным кантом, белыми фасадами, гранитной столешницей, красным фартуком, фартуком из кирпича, техникой из нержавеющей стали, островом, серым полом и черной столешницей
Пример оригинального дизайна: параллельная кухня-гостиная в стиле лофт с накладной мойкой, фасадами с декоративным кантом, белыми фасадами, гранитной столешницей, красным фартуком, фартуком из кирпича, техникой из нержавеющей стали, островом, серым полом и черной столешницей
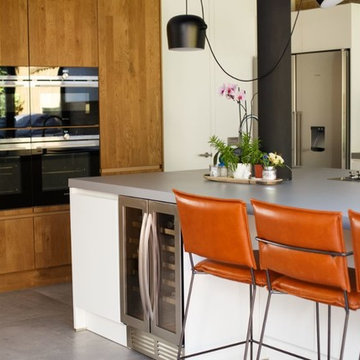
Michal Strassburg
На фото: прямая кухня среднего размера в стиле фьюжн с накладной мойкой, плоскими фасадами, белыми фасадами, столешницей из бетона, бежевым фартуком, фартуком из кирпича, техникой из нержавеющей стали, полом из керамогранита, островом, серым полом и серой столешницей
На фото: прямая кухня среднего размера в стиле фьюжн с накладной мойкой, плоскими фасадами, белыми фасадами, столешницей из бетона, бежевым фартуком, фартуком из кирпича, техникой из нержавеющей стали, полом из керамогранита, островом, серым полом и серой столешницей
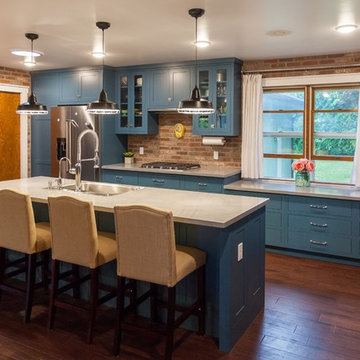
"RESTORATIVE" REMODEL
Shiloh Cabinetry
Hanover - Style Shaker
Maple Painted a Custom Color : Sherwin Williams "Restorative" HGSW3312
Countertops : Corian, Natural Gray with Square Edge Detail
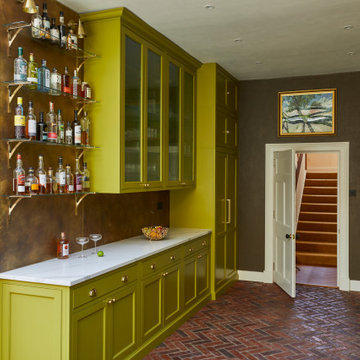
We completed a project in the charming city of York. This kitchen seamlessly blends style, functionality, and a touch of opulence. From the glass roof that bathes the space in natural light to the carefully designed feature wall for a captivating bar area, this kitchen is a true embodiment of sophistication. The first thing that catches your eye upon entering this kitchen is the striking lime green cabinets finished in Little Greene ‘Citrine’, adorned with elegant brushed golden handles from Heritage Brass.
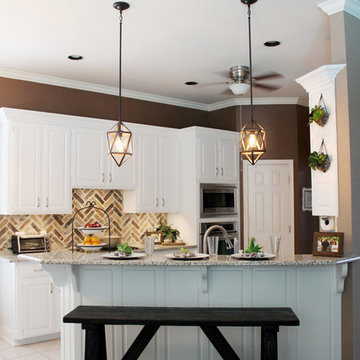
Свежая идея для дизайна: кухня в классическом стиле с накладной мойкой, белыми фасадами, гранитной столешницей, разноцветным фартуком, фартуком из кирпича, техникой из нержавеющей стали, полом из керамогранита, бежевым полом и разноцветной столешницей без острова - отличное фото интерьера
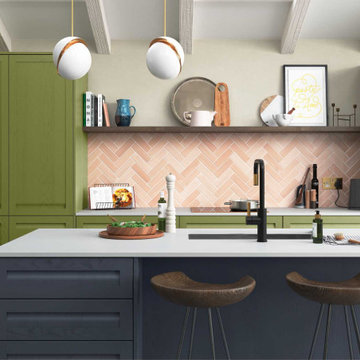
A chunky open shelf provides a practical and decorative feature which stylishly bridges the tall cabinets either side of the hob.
The brick backsplash acts as a decorative feature and adds character to the space while complementing the surrounding colours.
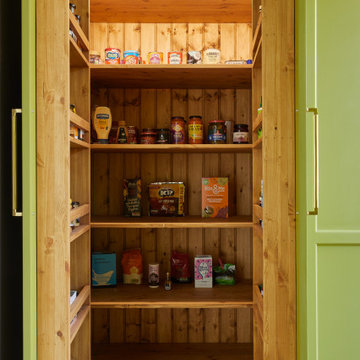
We completed a project in the charming city of York. This kitchen seamlessly blends style, functionality, and a touch of opulence. From the glass roof that bathes the space in natural light to the carefully designed feature wall for a captivating bar area, this kitchen is a true embodiment of sophistication. The first thing that catches your eye upon entering this kitchen is the striking lime green cabinets finished in Little Greene ‘Citrine’, adorned with elegant brushed golden handles from Heritage Brass.
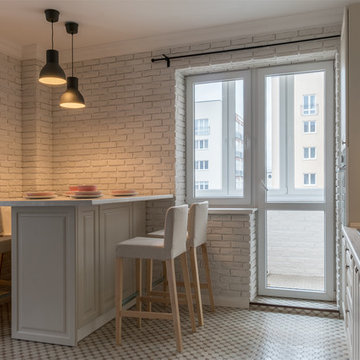
Стильный дизайн: прямая кухня среднего размера в скандинавском стиле с обеденным столом, фасадами с выступающей филенкой, столешницей из ламината, белым фартуком, фартуком из кирпича, белой техникой, островом, белым полом, накладной мойкой и белыми фасадами - последний тренд
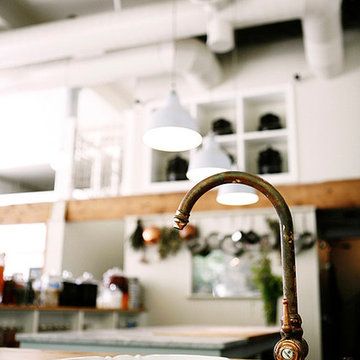
Belathée Photography
Идея дизайна: параллельная кухня-гостиная среднего размера в стиле лофт с накладной мойкой, плоскими фасадами, синими фасадами, деревянной столешницей, белым фартуком, фартуком из кирпича, техникой из нержавеющей стали, темным паркетным полом, островом и черным полом
Идея дизайна: параллельная кухня-гостиная среднего размера в стиле лофт с накладной мойкой, плоскими фасадами, синими фасадами, деревянной столешницей, белым фартуком, фартуком из кирпича, техникой из нержавеющей стали, темным паркетным полом, островом и черным полом

Open Concept kitchen living room 3D Interior Modelling Ideas, Space-saving tricks to combine kitchen & living room into a functional gathering place with spacious dining area — perfect for work, rest, and play, Open concept kitchen with island, wooden flooring, beautiful pendant lights, and wooden furniture, Living room with awesome sofa, tea table, chair and attractive photo frames Developed by Architectural Visualisation Studio
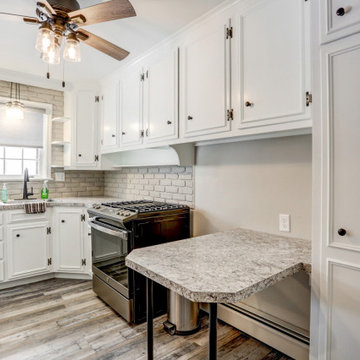
This remodel required a plan to maintain its original character and charm while updating and modernizing the kitchen. These original custom cabinets on top of the brick backsplash brought so much character to the kitchen, the client did not want to see them go. Revitalized with fresh paint and new hardware, these cabinets received a subtle yet fresh facelift. The peninsula was updated with industrial legs and laminate countertops that match the rest of the kitchen. With the distressed wood floors bringing it all together, this small remodel brought about a big change.
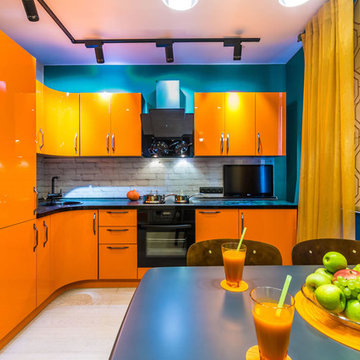
Разрабатывала кухонную мебель для проекта "Школа Ремонта"
Свежая идея для дизайна: угловая кухня среднего размера в современном стиле с обеденным столом, плоскими фасадами, оранжевыми фасадами, столешницей из ламината, черной техникой, полом из ламината, бежевым полом, накладной мойкой, белым фартуком и фартуком из кирпича без острова - отличное фото интерьера
Свежая идея для дизайна: угловая кухня среднего размера в современном стиле с обеденным столом, плоскими фасадами, оранжевыми фасадами, столешницей из ламината, черной техникой, полом из ламината, бежевым полом, накладной мойкой, белым фартуком и фартуком из кирпича без острова - отличное фото интерьера
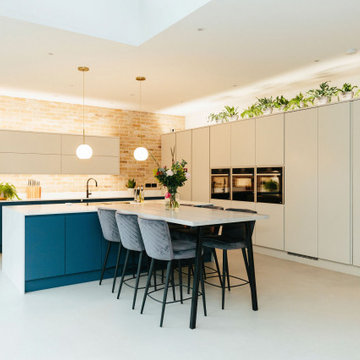
This kitchen's white-washed walls and smooth polished concrete floor make this a truly contemporary space. The challenge was to ensure that it also then felt homely and comfortable so we added brick slips as a feature wall on the kitchen side which adds a lovely warmth and texture to the room. The dark blue kitchen units also ground the kitchen in the space and are a striking contrast against the concrete floor.
The glazing stretches the entire width of the property to maximise the views of the garden.
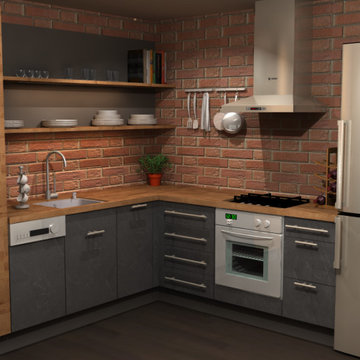
Micro apartment in small space. Exposed Brick walls and Dark hardwood floors. Cabinets and Wardrobe by Nobilia cabinets and Bosch appliances. Pan rack, open shelves and two toned cabinets. Wood laminate against a black concrete reproduction laminate. Design made to help developer find best use of space.
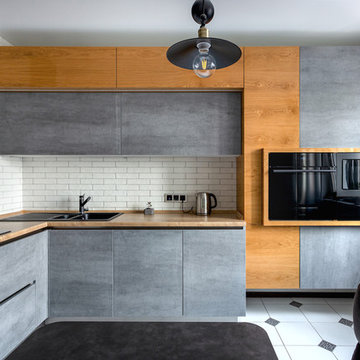
Антон Лихтарович
Идея дизайна: отдельная, угловая кухня среднего размера в стиле лофт с накладной мойкой, плоскими фасадами, серыми фасадами, столешницей из ламината, фартуком из кирпича, цветной техникой, полом из керамической плитки и белым полом без острова
Идея дизайна: отдельная, угловая кухня среднего размера в стиле лофт с накладной мойкой, плоскими фасадами, серыми фасадами, столешницей из ламината, фартуком из кирпича, цветной техникой, полом из керамической плитки и белым полом без острова
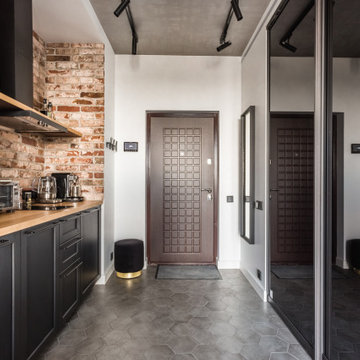
Свежая идея для дизайна: прямая кухня в стиле лофт с накладной мойкой, фасадами с утопленной филенкой, черными фасадами, коричневым фартуком, фартуком из кирпича, серым полом и коричневой столешницей - отличное фото интерьера
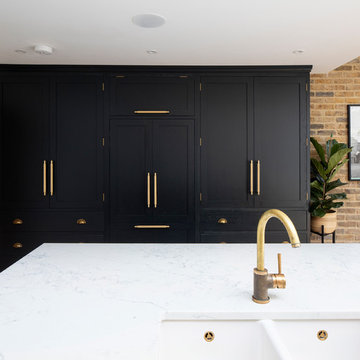
View towards the pantry cupboard
Photo by Richard Chivers
На фото: параллельная кухня в стиле фьюжн с обеденным столом, накладной мойкой, фасадами с утопленной филенкой, черными фасадами, мраморной столешницей, фартуком из кирпича, черной техникой, светлым паркетным полом, островом, коричневым полом и белой столешницей
На фото: параллельная кухня в стиле фьюжн с обеденным столом, накладной мойкой, фасадами с утопленной филенкой, черными фасадами, мраморной столешницей, фартуком из кирпича, черной техникой, светлым паркетным полом, островом, коричневым полом и белой столешницей

На фото: параллельная кухня среднего размера в стиле ретро с обеденным столом, накладной мойкой, плоскими фасадами, белыми фасадами, столешницей из бетона, красным фартуком, фартуком из кирпича, техникой из нержавеющей стали, полом из винила, островом, коричневым полом и бежевой столешницей
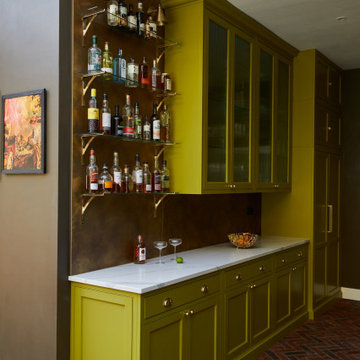
We completed a project in the charming city of York. This kitchen seamlessly blends style, functionality, and a touch of opulence. From the glass roof that bathes the space in natural light to the carefully designed feature wall for a captivating bar area, this kitchen is a true embodiment of sophistication. The first thing that catches your eye upon entering this kitchen is the striking lime green cabinets finished in Little Greene ‘Citrine’, adorned with elegant brushed golden handles from Heritage Brass.
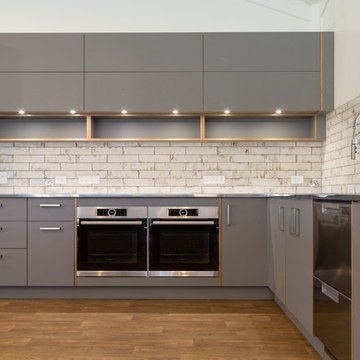
plytech
Идея дизайна: большая угловая кухня в стиле лофт с обеденным столом, серыми фасадами, двумя и более островами, накладной мойкой, плоскими фасадами, столешницей из ламината, белым фартуком, фартуком из кирпича, техникой из нержавеющей стали, темным паркетным полом, коричневым полом и серой столешницей
Идея дизайна: большая угловая кухня в стиле лофт с обеденным столом, серыми фасадами, двумя и более островами, накладной мойкой, плоскими фасадами, столешницей из ламината, белым фартуком, фартуком из кирпича, техникой из нержавеющей стали, темным паркетным полом, коричневым полом и серой столешницей
Кухня с накладной мойкой и фартуком из кирпича – фото дизайна интерьера
5