Кухня с накладной мойкой и деревянным потолком – фото дизайна интерьера
Сортировать:
Бюджет
Сортировать:Популярное за сегодня
121 - 140 из 374 фото
1 из 3
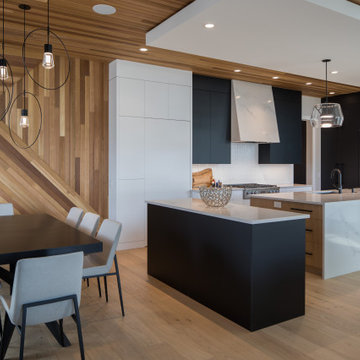
Идея дизайна: большая кухня в современном стиле с накладной мойкой, плоскими фасадами, черными фасадами, мраморной столешницей, белым фартуком, белой техникой, светлым паркетным полом, двумя и более островами, коричневым полом, разноцветной столешницей и деревянным потолком
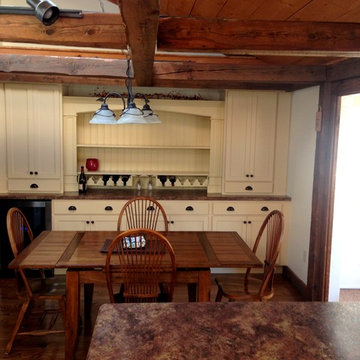
JP Hoffman
На фото: маленькая п-образная кухня в стиле рустика с обеденным столом, накладной мойкой, фасадами в стиле шейкер, белыми фасадами, гранитной столешницей, бежевым фартуком, фартуком из керамической плитки, техникой из нержавеющей стали, паркетным полом среднего тона, полуостровом, коричневым полом, бежевой столешницей, балками на потолке и деревянным потолком для на участке и в саду
На фото: маленькая п-образная кухня в стиле рустика с обеденным столом, накладной мойкой, фасадами в стиле шейкер, белыми фасадами, гранитной столешницей, бежевым фартуком, фартуком из керамической плитки, техникой из нержавеющей стали, паркетным полом среднего тона, полуостровом, коричневым полом, бежевой столешницей, балками на потолке и деревянным потолком для на участке и в саду
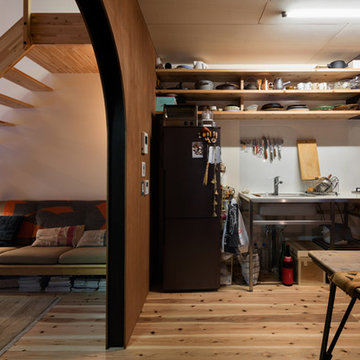
Photo : Yosuke Harigane
Пример оригинального дизайна: маленькая прямая кухня в скандинавском стиле с обеденным столом, накладной мойкой, открытыми фасадами, столешницей из акрилового камня, белым фартуком, техникой из нержавеющей стали, светлым паркетным полом и деревянным потолком для на участке и в саду
Пример оригинального дизайна: маленькая прямая кухня в скандинавском стиле с обеденным столом, накладной мойкой, открытыми фасадами, столешницей из акрилового камня, белым фартуком, техникой из нержавеющей стали, светлым паркетным полом и деревянным потолком для на участке и в саду
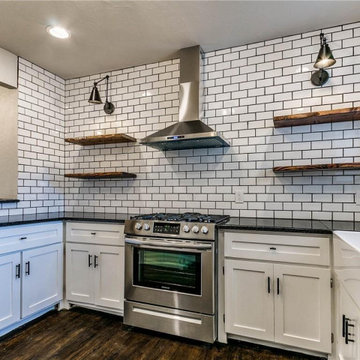
Quick Flip Remodeling for a great customer in Seattle. Keeping a low budget for finishing materials and keeping the warm atmosphere of the house.
The original floors were refaced and received a new, fresh look.
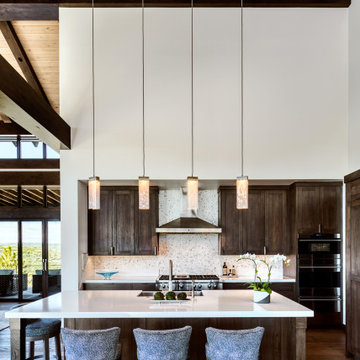
Mixing wood tones, neutral white countertops, and white walls with the beauty of the cabinetry beautifully blends the natural elements of the area and the modern vibe of the home.
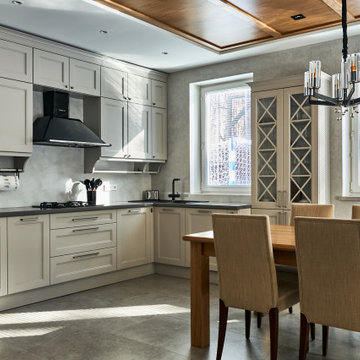
Идея дизайна: большая угловая, светлая кухня-гостиная: освещение в современном стиле с фасадами с утопленной филенкой, серыми фасадами, столешницей из акрилового камня, накладной мойкой, серым фартуком, фартуком из керамогранитной плитки, черной техникой, полом из керамогранита, серым полом, кессонным потолком, многоуровневым потолком, деревянным потолком, мойкой в углу, мойкой у окна, окном и серой столешницей без острова в частном доме
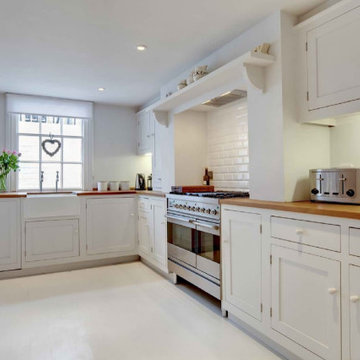
This simple yet elegant-looking kitchen renovation exudes a very positive aura and vibe. The refreshing design elements contribute to a space that not only radiates simplicity and elegance but also creates an uplifting atmosphere. The careful balance of minimalism and sophistication makes this kitchen a welcoming and visually pleasing environment, where every detail adds to the overall positive energy.
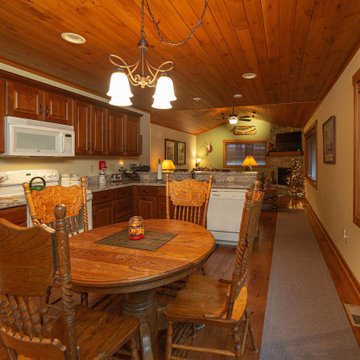
Идея дизайна: угловая кухня в стиле рустика с обеденным столом, накладной мойкой, фасадами с выступающей филенкой, фасадами цвета дерева среднего тона, столешницей из акрилового камня, белой техникой, паркетным полом среднего тона, полуостровом и деревянным потолком
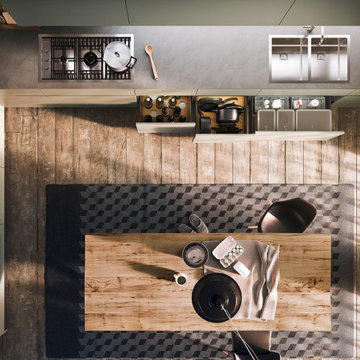
Brick walls and wooden beams bring texture and interest to the kitchen making it more rustic, stylish, elegant vintage feel.
Пример оригинального дизайна: прямая кухня среднего размера в стиле рустика с обеденным столом, накладной мойкой, плоскими фасадами, серыми фасадами, столешницей из акрилового камня, белым фартуком, фартуком из каменной плитки, техникой под мебельный фасад, светлым паркетным полом, островом, коричневым полом, серой столешницей и деревянным потолком
Пример оригинального дизайна: прямая кухня среднего размера в стиле рустика с обеденным столом, накладной мойкой, плоскими фасадами, серыми фасадами, столешницей из акрилового камня, белым фартуком, фартуком из каменной плитки, техникой под мебельный фасад, светлым паркетным полом, островом, коричневым полом, серой столешницей и деревянным потолком
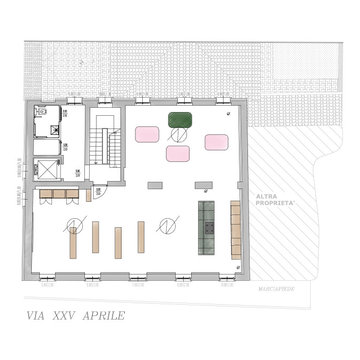
Questo spazio di cucina integra più esigenze richieste dal committente, creando uno spazio naturale è molto avvolgente come da richiesta
Пример оригинального дизайна: большая параллельная кухня-гостиная в современном стиле с накладной мойкой, плоскими фасадами, светлыми деревянными фасадами, столешницей из бетона, зеленым фартуком, фартуком из керамогранитной плитки, техникой под мебельный фасад, паркетным полом среднего тона, островом, серым полом, зеленой столешницей и деревянным потолком
Пример оригинального дизайна: большая параллельная кухня-гостиная в современном стиле с накладной мойкой, плоскими фасадами, светлыми деревянными фасадами, столешницей из бетона, зеленым фартуком, фартуком из керамогранитной плитки, техникой под мебельный фасад, паркетным полом среднего тона, островом, серым полом, зеленой столешницей и деревянным потолком
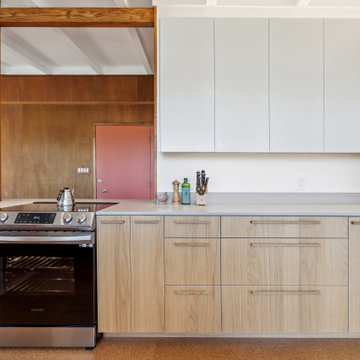
How do you modernize modernism on a budget? This house had charming midcentury character and lots of potential but had been neglected for many years and was sorely in need of a refresh to bring it up to modern standards of comfort, finish, and sustainability. The tight budget dictated that it would not be a down-to-the-studs, gut remodel, but more of a surgical intervention.
Built in 1955, the house had settled on the downhill side, making the floors slope almost 4” from the front to the back of the house. Using an innovative and inexpensive push-pile method, the foundation was reinforced and the house was jacked back up. It now sits solidly on bedrock and the floor is level to within a half-inch throughout.
Inside, the original kitchen was worn and needed replacement. This presented an opportunity to remove the walls separating it from the living and dining area and create a wide-open great room with a peninsula counter for guests to gather and an almost continuous wall of windows to take in views of the hills, trees, and bay.
Throughout the rest of the house, most finishes were restored, or replaced when necessary. Wood floors were refinished, and new cork flooring, a slightly less durable but much less expensive alternative to tile and similar materials, was used in all wet areas, with the added benefit of warmth and resiliency. The existing textured walls and ceilings were skim-coated smooth with plaster, dark beams painted white, and existing wood wall paneling in the living room was cleaned and color-matched where new pieces were required. All of the existing frameless, direct-glazed windows were replaced with double pane units, and a new floor-to-ceiling window on the south side of the living room provides a key source of natural light.
In the bathrooms, existing tile and vanities were saved, and a strangely colored tub and sinks were re-glazed. Flooring, toilets, lighting, double medicine cabinets, and paint in each space make these mostly unaltered rooms feel new again.
Sustainability and comfort upgrades include an induction range (step one of an eventual transition to full electrification), spray foam insulation under the floor, spray-in cellulose in the walls, and warm-dim LED lighting throughout on a simple whole-house control system. Combined with a modern thermostat, the house’s systems are all accessible via app from anywhere.
And the most sustainable feature of all? What we didn’t do: tear it down and start over. In a country that demolishes a million homes a year- 1% of our residential housing stock- reusing an existing home is the greenest solution of all.
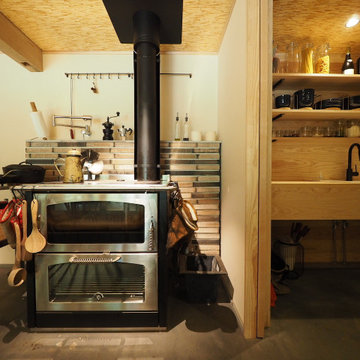
薪ストーブはクッキングストーブなので、キッチンの横に設置。
На фото: маленькая параллельная кухня в восточном стиле с обеденным столом, накладной мойкой, открытыми фасадами, светлыми деревянными фасадами, деревянной столешницей, фартуком из дерева, техникой из нержавеющей стали, бетонным полом, серым полом, бежевой столешницей и деревянным потолком без острова для на участке и в саду
На фото: маленькая параллельная кухня в восточном стиле с обеденным столом, накладной мойкой, открытыми фасадами, светлыми деревянными фасадами, деревянной столешницей, фартуком из дерева, техникой из нержавеющей стали, бетонным полом, серым полом, бежевой столешницей и деревянным потолком без острова для на участке и в саду
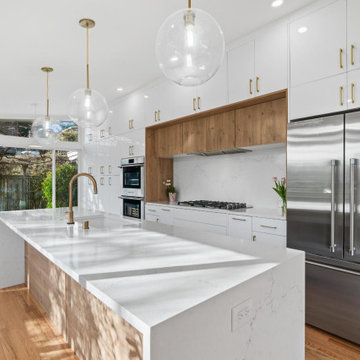
? We are excited to share our newest creation: a stunning kitchen remodel in Magnolia, Seattle, featuring sleek white European cabinets. It's more than just a renovation; it's a fusion of art and functionality. ?
✨ Indulge in the epitome of culinary luxury with Levite Construction Co.'s exquisite kitchen makeover, a testament to Seattle's finest craftsmanship and design prowess. Step into a realm where elegance meets functionality, where every detail is meticulously curated to elevate your cooking experience to new heights. ✨
In this transformed space, sleek white European kitchen cabinets seamlessly blend with the warmth of wooden flooring, creating a harmonious ambiance that is both inviting and sophisticated. The kitchen island takes center stage, bathed in natural light and adorned with stainless steel appliances that exude modernity and style.
Prepare to unleash your inner chef as you bask in the glow of carefully curated lighting fixtures that cast a soft, inviting ambiance over every corner of the room. From pendant lights to recessed lighting, every element is designed to enhance the culinary journey and create an atmosphere of tranquility and grace.
Experience the perfect fusion of form and function, where state-of-the-art appliances meet impeccable craftsmanship to deliver unparalleled performance and precision. From ovens to refrigerators, every aspect of this kitchen makeover is designed to inspire and delight, ensuring that every meal is a masterpiece in its own right.
GET IN TOUCH WITH US TODAY TO GET YOUR FREE ESTIMATE.
? (425) 998-8958,? info@leviteconstruction.com
#LeviteConstruction #KitchenMakeover #SeattleLiving #CulinaryLuxury #ModernDesign #seattlehomedesign #homerenovationspecialist #kitchenremodeler #kitchenremodelingideas #remodelingproject #kitchentransformation #kitchenremodeling #homeconstruction #kitchenmakeover #kitchenreno #homeremodeling #homemakeover #homeimprovements #homerenovation
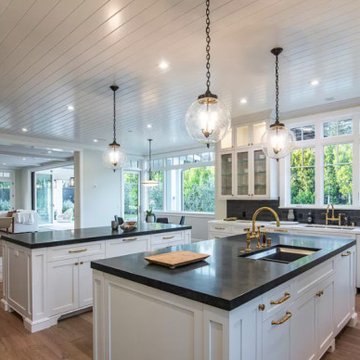
sod
На фото: маленькая параллельная кухня в современном стиле с обеденным столом, накладной мойкой, стеклянными фасадами, белыми фасадами, столешницей из кварцевого агломерата, черным фартуком, техникой из нержавеющей стали, светлым паркетным полом, островом, коричневым полом, коричневой столешницей и деревянным потолком для на участке и в саду с
На фото: маленькая параллельная кухня в современном стиле с обеденным столом, накладной мойкой, стеклянными фасадами, белыми фасадами, столешницей из кварцевого агломерата, черным фартуком, техникой из нержавеющей стали, светлым паркетным полом, островом, коричневым полом, коричневой столешницей и деревянным потолком для на участке и в саду с
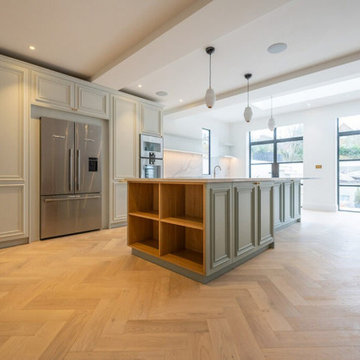
Within the contemporary charm of this Exquisite House, the kitchen emerges as a culinary masterpiece, blending modern functionality with a touch of timeless elegance. The sleek design seamlessly integrates state-of-the-art appliances with carefully curated elements, creating a space that is both luxurious and exudes a refined, formal ambiance. Every detail, from the sophisticated cabinetry to the high-end materials, showcases a commitment to meticulous craftsmanship. The kitchen becomes a focal point where contemporary aesthetics meet a formal vibe, offering not just a place for culinary creations but an embodiment of exquisite refinement within the modern framework of the house.
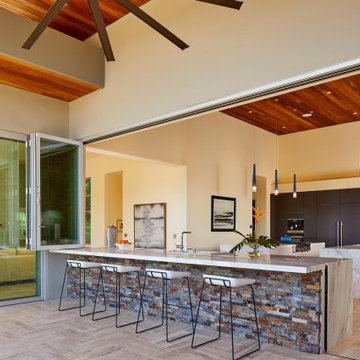
Пример оригинального дизайна: огромная кухня в белых тонах с отделкой деревом в стиле модернизм с обеденным столом, накладной мойкой, плоскими фасадами, коричневыми фасадами, мраморной столешницей, техникой из нержавеющей стали, полом из травертина, двумя и более островами, бежевым полом, белой столешницей, деревянным потолком и двухцветным гарнитуром
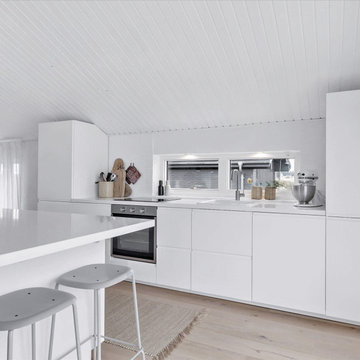
Стильный дизайн: параллельная, серо-белая кухня среднего размера в скандинавском стиле с обеденным столом, накладной мойкой, плоскими фасадами, белыми фасадами, столешницей из кварцевого агломерата, белым фартуком, фартуком из кирпича, техникой из нержавеющей стали, паркетным полом среднего тона, островом, белой столешницей и деревянным потолком - последний тренд
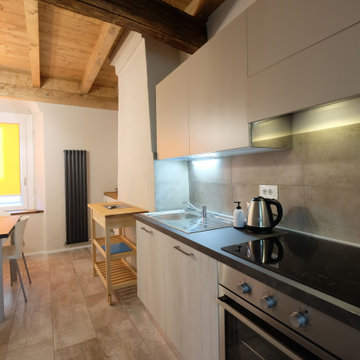
Идея дизайна: прямая кухня в стиле кантри с обеденным столом, накладной мойкой, плоскими фасадами, искусственно-состаренными фасадами, столешницей из ламината, техникой из нержавеющей стали, полом из керамогранита, разноцветным полом, коричневой столешницей и деревянным потолком
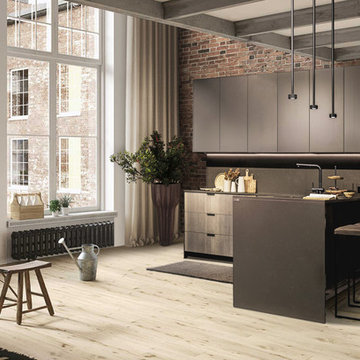
Brick walls and wooden beams bring texture and interest to the kitchen making it more rustic, stylish, elegant vintage feel.
На фото: прямая кухня среднего размера в стиле рустика с обеденным столом, накладной мойкой, плоскими фасадами, серыми фасадами, столешницей из акрилового камня, белым фартуком, фартуком из каменной плитки, техникой под мебельный фасад, светлым паркетным полом, островом, коричневым полом, серой столешницей и деревянным потолком
На фото: прямая кухня среднего размера в стиле рустика с обеденным столом, накладной мойкой, плоскими фасадами, серыми фасадами, столешницей из акрилового камня, белым фартуком, фартуком из каменной плитки, техникой под мебельный фасад, светлым паркетным полом, островом, коричневым полом, серой столешницей и деревянным потолком
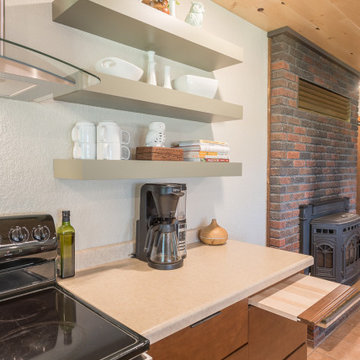
На фото: угловая кухня-гостиная в стиле кантри с накладной мойкой, плоскими фасадами, фасадами цвета дерева среднего тона, техникой из нержавеющей стали, паркетным полом среднего тона, островом, коричневым полом и деревянным потолком с
Кухня с накладной мойкой и деревянным потолком – фото дизайна интерьера
7