Кухня с накладной мойкой и деревянным потолком – фото дизайна интерьера
Сортировать:Популярное за сегодня
41 - 60 из 374 фото
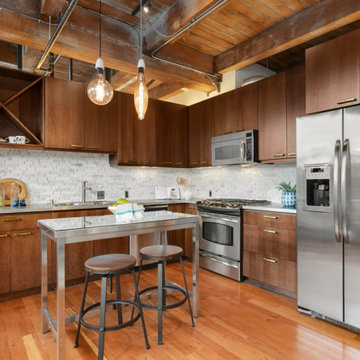
Contemporary kitchen area with a breakfast bar, modern ceiling lights, dark brown cabinets, and stainless steel finishes.
Источник вдохновения для домашнего уюта: маленькая угловая кухня в стиле лофт с обеденным столом, накладной мойкой, плоскими фасадами, темными деревянными фасадами, столешницей из нержавеющей стали, белым фартуком, фартуком из керамической плитки, техникой из нержавеющей стали, паркетным полом среднего тона, островом, коричневым полом, серой столешницей и деревянным потолком для на участке и в саду
Источник вдохновения для домашнего уюта: маленькая угловая кухня в стиле лофт с обеденным столом, накладной мойкой, плоскими фасадами, темными деревянными фасадами, столешницей из нержавеющей стали, белым фартуком, фартуком из керамической плитки, техникой из нержавеющей стали, паркетным полом среднего тона, островом, коричневым полом, серой столешницей и деревянным потолком для на участке и в саду
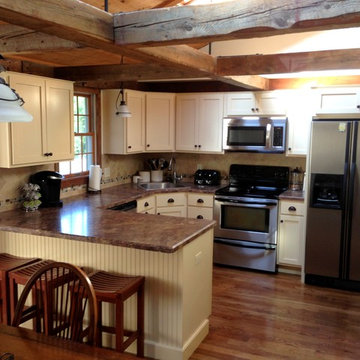
JP Hoffman
Стильный дизайн: маленькая п-образная кухня в стиле рустика с обеденным столом, накладной мойкой, фасадами в стиле шейкер, белыми фасадами, гранитной столешницей, бежевым фартуком, фартуком из керамической плитки, техникой из нержавеющей стали, паркетным полом среднего тона, полуостровом, коричневым полом, бежевой столешницей, балками на потолке и деревянным потолком для на участке и в саду - последний тренд
Стильный дизайн: маленькая п-образная кухня в стиле рустика с обеденным столом, накладной мойкой, фасадами в стиле шейкер, белыми фасадами, гранитной столешницей, бежевым фартуком, фартуком из керамической плитки, техникой из нержавеющей стали, паркетным полом среднего тона, полуостровом, коричневым полом, бежевой столешницей, балками на потолке и деревянным потолком для на участке и в саду - последний тренд
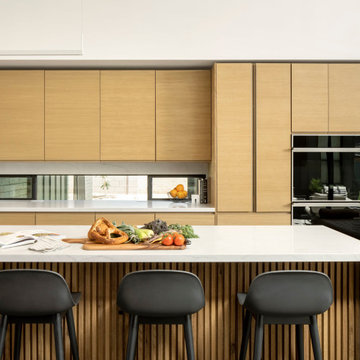
На фото: параллельная кухня у окна в стиле модернизм с обеденным столом, накладной мойкой, светлыми деревянными фасадами, столешницей из кварцевого агломерата, островом, серым полом, белой столешницей и деревянным потолком с
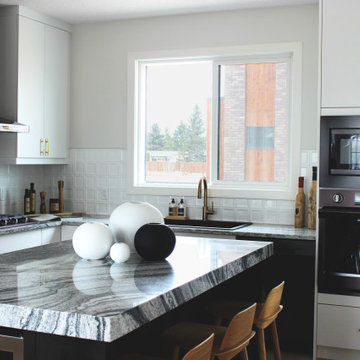
Diving an open floor plan by carrying the hardwood flooring to the wall and ceiling adds a wow factor but ensures that the small space remains open.
Источник вдохновения для домашнего уюта: большая угловая кухня в современном стиле с обеденным столом, накладной мойкой, плоскими фасадами, белыми фасадами, белым фартуком, фартуком из керамической плитки, черной техникой, паркетным полом среднего тона, островом, оранжевым полом, серой столешницей и деревянным потолком
Источник вдохновения для домашнего уюта: большая угловая кухня в современном стиле с обеденным столом, накладной мойкой, плоскими фасадами, белыми фасадами, белым фартуком, фартуком из керамической плитки, черной техникой, паркетным полом среднего тона, островом, оранжевым полом, серой столешницей и деревянным потолком

薪ストーブはクッキングストーブなので、キッチンの横に設置。
Стильный дизайн: маленькая параллельная кухня в восточном стиле с обеденным столом, накладной мойкой, открытыми фасадами, светлыми деревянными фасадами, деревянной столешницей, фартуком из дерева, техникой из нержавеющей стали, бетонным полом, серым полом, бежевой столешницей и деревянным потолком без острова для на участке и в саду - последний тренд
Стильный дизайн: маленькая параллельная кухня в восточном стиле с обеденным столом, накладной мойкой, открытыми фасадами, светлыми деревянными фасадами, деревянной столешницей, фартуком из дерева, техникой из нержавеющей стали, бетонным полом, серым полом, бежевой столешницей и деревянным потолком без острова для на участке и в саду - последний тренд
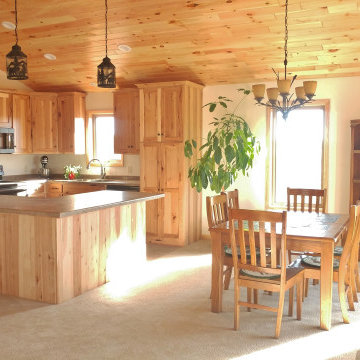
Open concept Kitchen, Dining, and Living spaces with rustic log feel
Идея дизайна: угловая кухня-гостиная среднего размера в стиле рустика с накладной мойкой, плоскими фасадами, светлыми деревянными фасадами, столешницей из ламината, черной техникой, полом из керамической плитки, островом, бежевым полом, коричневой столешницей и деревянным потолком
Идея дизайна: угловая кухня-гостиная среднего размера в стиле рустика с накладной мойкой, плоскими фасадами, светлыми деревянными фасадами, столешницей из ламината, черной техникой, полом из керамической плитки, островом, бежевым полом, коричневой столешницей и деревянным потолком
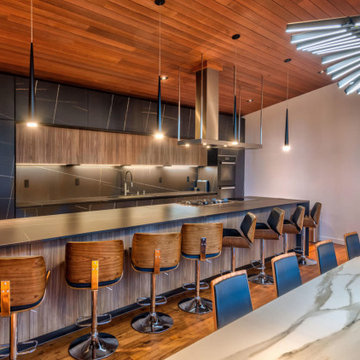
The kitchen is the main eye-catcher in this great room, with natural stone countertops and Miele appliances in stainless steel. The countertop is black quartz that stretches across the length of the entire wall. The island in the middle has double usage; it's a cooking and breakfast island, and the cookery area has both a gas stove and an electric plate cooker. A kitchen hood and pendant lights hang from the ceiling above.
Anyone cooking here can enjoy the views outside while interacting and socializing with the people in the room.
The sliding glass wall of this great room opens entirely, extending the living area outdoors onto the deck. The extended dining table is perfect for entertaining or enjoying a large meal with family and friends.

Дизайн проект: Семен Чечулин
Стиль: Наталья Орешкова
Источник вдохновения для домашнего уюта: прямая кухня среднего размера, в белых тонах с отделкой деревом в стиле лофт с обеденным столом, накладной мойкой, плоскими фасадами, фасадами цвета дерева среднего тона, столешницей из кварцита, серым фартуком, фартуком из керамогранитной плитки, черной техникой, полом из винила, островом, коричневым полом, серой столешницей и деревянным потолком
Источник вдохновения для домашнего уюта: прямая кухня среднего размера, в белых тонах с отделкой деревом в стиле лофт с обеденным столом, накладной мойкой, плоскими фасадами, фасадами цвета дерева среднего тона, столешницей из кварцита, серым фартуком, фартуком из керамогранитной плитки, черной техникой, полом из винила, островом, коричневым полом, серой столешницей и деревянным потолком
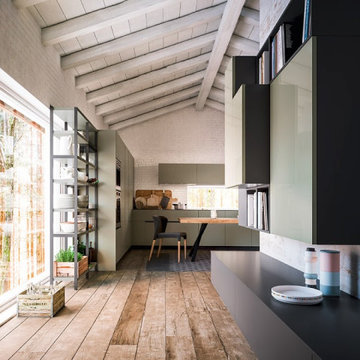
Brick walls and wooden beams bring texture and interest to the kitchen making it more rustic, stylish, elegant vintage feel.
На фото: прямая кухня среднего размера в стиле рустика с обеденным столом, накладной мойкой, плоскими фасадами, серыми фасадами, столешницей из акрилового камня, белым фартуком, фартуком из каменной плитки, техникой под мебельный фасад, светлым паркетным полом, островом, коричневым полом, серой столешницей и деревянным потолком с
На фото: прямая кухня среднего размера в стиле рустика с обеденным столом, накладной мойкой, плоскими фасадами, серыми фасадами, столешницей из акрилового камня, белым фартуком, фартуком из каменной плитки, техникой под мебельный фасад, светлым паркетным полом, островом, коричневым полом, серой столешницей и деревянным потолком с
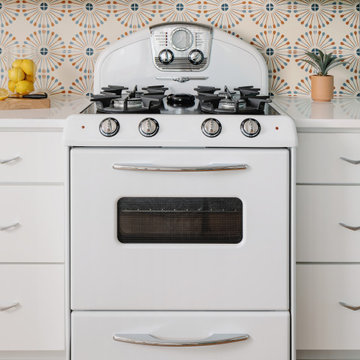
Our Austin studio decided to go bold with this project by ensuring that each space had a unique identity in the Mid-Century Modern style bathroom, butler's pantry, and mudroom. We covered the bathroom walls and flooring with stylish beige and yellow tile that was cleverly installed to look like two different patterns. The mint cabinet and pink vanity reflect the mid-century color palette. The stylish knobs and fittings add an extra splash of fun to the bathroom.
The butler's pantry is located right behind the kitchen and serves multiple functions like storage, a study area, and a bar. We went with a moody blue color for the cabinets and included a raw wood open shelf to give depth and warmth to the space. We went with some gorgeous artistic tiles that create a bold, intriguing look in the space.
In the mudroom, we used siding materials to create a shiplap effect to create warmth and texture – a homage to the classic Mid-Century Modern design. We used the same blue from the butler's pantry to create a cohesive effect. The large mint cabinets add a lighter touch to the space.
---
Project designed by the Atomic Ranch featured modern designers at Breathe Design Studio. From their Austin design studio, they serve an eclectic and accomplished nationwide clientele including in Palm Springs, LA, and the San Francisco Bay Area.
For more about Breathe Design Studio, see here: https://www.breathedesignstudio.com/
To learn more about this project, see here:
https://www.breathedesignstudio.com/atomic-ranch
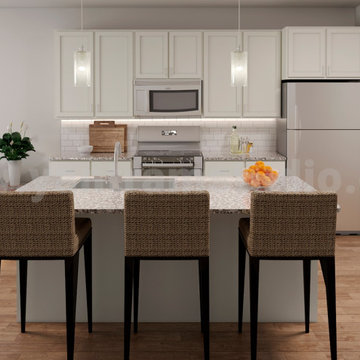
Unit kitchen Interior rendering trendy concept design ideas by Architectural Modeling Firm
Стильный дизайн: прямая кухня среднего размера в стиле модернизм с обеденным столом, накладной мойкой, фасадами с утопленной филенкой, белыми фасадами, мраморной столешницей, белым фартуком, фартуком из кирпича, техникой из нержавеющей стали, паркетным полом среднего тона, двумя и более островами, коричневым полом, разноцветной столешницей и деревянным потолком - последний тренд
Стильный дизайн: прямая кухня среднего размера в стиле модернизм с обеденным столом, накладной мойкой, фасадами с утопленной филенкой, белыми фасадами, мраморной столешницей, белым фартуком, фартуком из кирпича, техникой из нержавеющей стали, паркетным полом среднего тона, двумя и более островами, коричневым полом, разноцветной столешницей и деревянным потолком - последний тренд
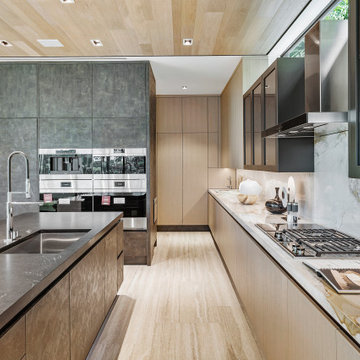
Wood ceiling, Marble countertops, waterfall island
Стильный дизайн: огромная кухня в современном стиле с накладной мойкой, стеклянными фасадами, мраморной столешницей, черным фартуком, фартуком из мрамора, техникой из нержавеющей стали, полом из керамогранита, островом, бежевым полом, бежевой столешницей и деревянным потолком - последний тренд
Стильный дизайн: огромная кухня в современном стиле с накладной мойкой, стеклянными фасадами, мраморной столешницей, черным фартуком, фартуком из мрамора, техникой из нержавеющей стали, полом из керамогранита, островом, бежевым полом, бежевой столешницей и деревянным потолком - последний тренд
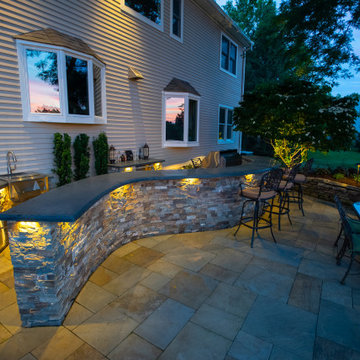
Our clients appreciation for the outdoors and what we have created for him and his family is expressed in his smile! On a couple occasions we have had the opportunity to enjoy the bar and fire feature with our client!
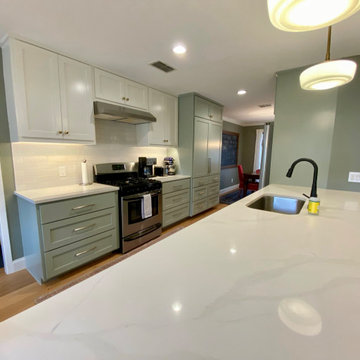
We removed the wall, made an open concept and added a large kitchen island where we could seat 4 chairs plus 1. Multicolor cabinets to bring this kitchen a unique style.
Wall removal
Electric rewire
Custom built cabinet and kitchen island.
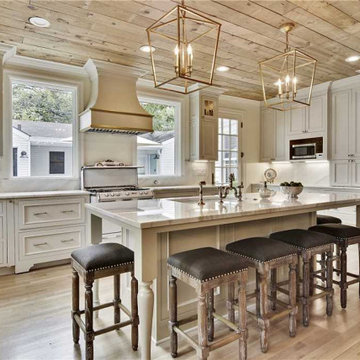
This traditional kitchen is the definition of elegance! The island posts, mullion glass doors, shaped bottom arches, and range hood combine to lend loads of detail and character to this large space.
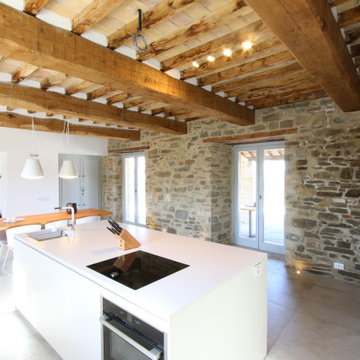
На фото: маленькая кухня-гостиная в стиле кантри с накладной мойкой, плоскими фасадами, белыми фасадами, столешницей из кварцевого агломерата, техникой из нержавеющей стали, полом из керамогранита, островом, серым полом, белой столешницей и деревянным потолком для на участке и в саду с
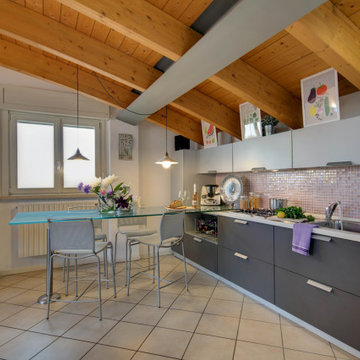
Идея дизайна: параллельная кухня в стиле модернизм с обеденным столом, накладной мойкой, плоскими фасадами, серыми фасадами, розовым фартуком, фартуком из плитки мозаики, техникой из нержавеющей стали, бежевым полом, белой столешницей, балками на потолке, сводчатым потолком и деревянным потолком
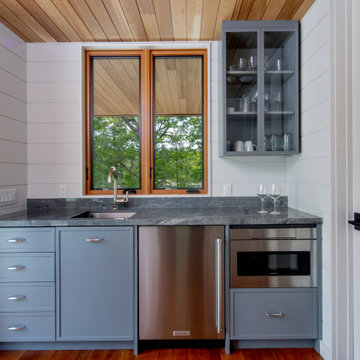
Experience the allure of a modern and elegant custom kitchenette, boasting slim shaker cabinets painted in a refreshing blue-grey hue. The polished chrome hardware adds a touch of sophistication, while the natural quartzite countertop enhances the sleek aesthetic. To create a bright and airy storage space for dishware, the upper cabinet doors are cleverly fashioned from clear glass panels.
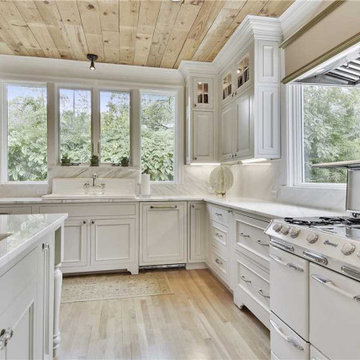
This traditional kitchen is the definition of elegance! The island posts, mullion glass doors, shaped bottom arches, and range hood combine to lend loads of detail and character to this large space.
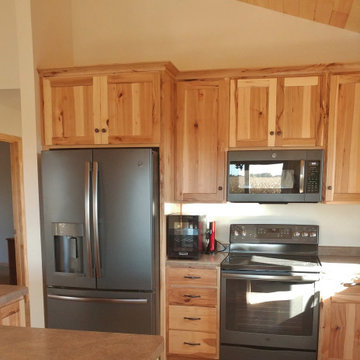
Open concept Kitchen, Dining, and Living spaces with rustic log feel
Стильный дизайн: угловая кухня-гостиная среднего размера в стиле рустика с накладной мойкой, плоскими фасадами, светлыми деревянными фасадами, столешницей из ламината, черной техникой, полом из керамической плитки, островом, бежевым полом, коричневой столешницей и деревянным потолком - последний тренд
Стильный дизайн: угловая кухня-гостиная среднего размера в стиле рустика с накладной мойкой, плоскими фасадами, светлыми деревянными фасадами, столешницей из ламината, черной техникой, полом из керамической плитки, островом, бежевым полом, коричневой столешницей и деревянным потолком - последний тренд
Кухня с накладной мойкой и деревянным потолком – фото дизайна интерьера
3