Кухня с мраморной столешницей и полом из ламината – фото дизайна интерьера
Сортировать:Популярное за сегодня
141 - 160 из 944 фото
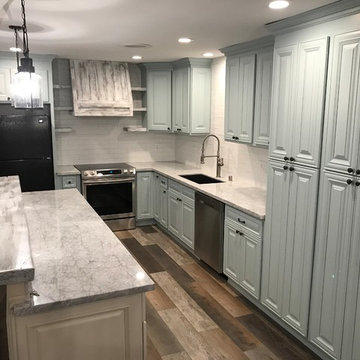
Свежая идея для дизайна: угловая кухня среднего размера в стиле рустика с обеденным столом, врезной мойкой, фасадами с выступающей филенкой, синими фасадами, мраморной столешницей, белым фартуком, фартуком из керамогранитной плитки, техникой из нержавеющей стали, полом из ламината, островом, серым полом и серой столешницей - отличное фото интерьера
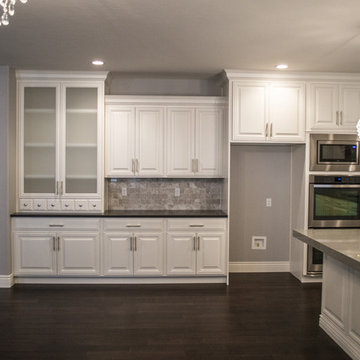
Kitchen in Tapestry Home Design by Symphony Homes
Источник вдохновения для домашнего уюта: большая угловая кухня в стиле модернизм с обеденным столом, накладной мойкой, белыми фасадами, мраморной столешницей, серым фартуком, фартуком из стеклянной плитки, техникой из нержавеющей стали, полом из ламината, островом, серым полом и серой столешницей
Источник вдохновения для домашнего уюта: большая угловая кухня в стиле модернизм с обеденным столом, накладной мойкой, белыми фасадами, мраморной столешницей, серым фартуком, фартуком из стеклянной плитки, техникой из нержавеющей стали, полом из ламината, островом, серым полом и серой столешницей
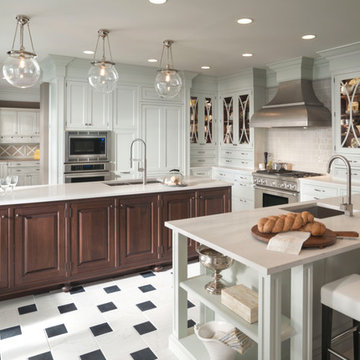
This elegant kitchen has the treat of being both functional and very stylish. The white cabinetry by Wood-Mode fits this home perfectly, and is complemented very well with the dark-wooden island. Cabinets and Designs picked recessed lighting to lit the nooks and crannies of the room instead of just having the hanging lighting, which are very unique in themselves. The bar seating provided makes guests feel at home or makes it easier to keep an eye on the children while they do they're homework. Some of the white cabinets have a glass-front to make it easy to find daily items that are put to use. This sleek, white kitchen features stainless steel appliances as well as a stainless steel vent hood over the stove which are all complemented with a light gray tile backsplash.
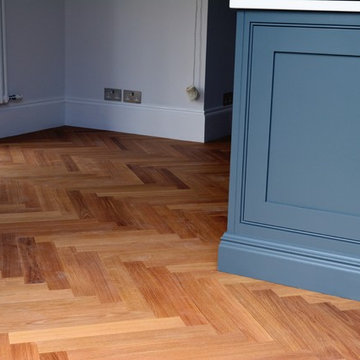
Complete kitchen renovation with a fully bespoke kitchen fittings handcrafted by artisan carpenters in Ealing West London
На фото: большая параллельная кухня в современном стиле с обеденным столом, врезной мойкой, фасадами с филенкой типа жалюзи, серыми фасадами, мраморной столешницей, белым фартуком, фартуком из цементной плитки, цветной техникой, полом из ламината и островом
На фото: большая параллельная кухня в современном стиле с обеденным столом, врезной мойкой, фасадами с филенкой типа жалюзи, серыми фасадами, мраморной столешницей, белым фартуком, фартуком из цементной плитки, цветной техникой, полом из ламината и островом
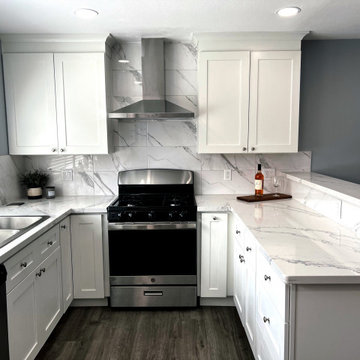
This was a full interior remodel in a midcentury ranch style home in San Jose California. This remodel included a full kitchen remodel, paint, flooring, electrical, new light switches/outlets textured celling, inset canned lighting, new doors, new windows and more. These remodeling services in San Jose Ca were provided by Ca Green Remodeling inc. and completed in September 2022.
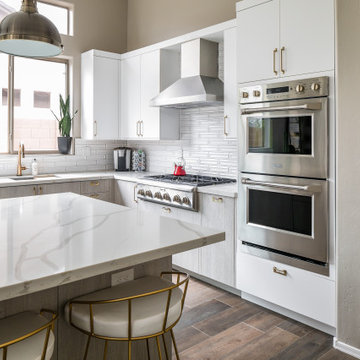
This kitchen has large marble countertops with plenty of working space along with an open floor-plan for plenty of maneuverability. The stainless steel appliances and light fixtures tie the feel of the kitchen space together.
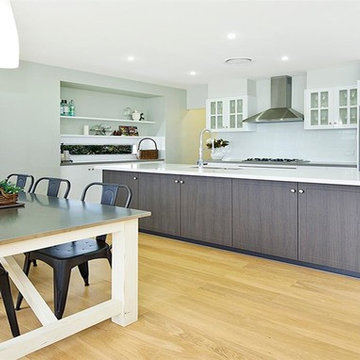
На фото: большая угловая кухня-гостиная в стиле модернизм с врезной мойкой, стеклянными фасадами, белыми фасадами, мраморной столешницей, белым фартуком, фартуком из стекла, техникой из нержавеющей стали, полом из ламината и островом
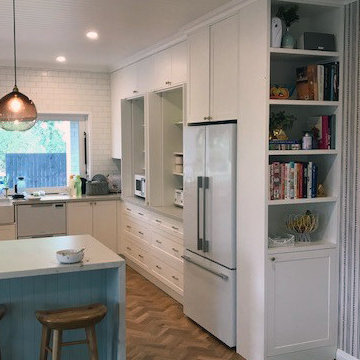
Treetown
Источник вдохновения для домашнего уюта: п-образная кухня-гостиная среднего размера в классическом стиле с с полувстраиваемой мойкой (с передним бортиком), фасадами с декоративным кантом, белыми фасадами, мраморной столешницей, белым фартуком, фартуком из плитки кабанчик, техникой из нержавеющей стали, полом из ламината, островом и коричневым полом
Источник вдохновения для домашнего уюта: п-образная кухня-гостиная среднего размера в классическом стиле с с полувстраиваемой мойкой (с передним бортиком), фасадами с декоративным кантом, белыми фасадами, мраморной столешницей, белым фартуком, фартуком из плитки кабанчик, техникой из нержавеющей стали, полом из ламината, островом и коричневым полом
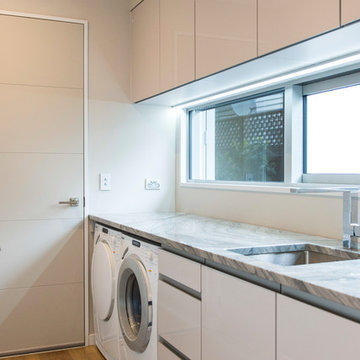
Perfect blend of Black and White.
This kitchen required the perfect balance of black and white high gloss cabinetry, to blend and complement the tones of the floor and the surrounding home. Conscious that the benchtop added an exciting and interesting feel to the overall project, the black appliances and black glass windows were subtle enough to finish the project perfectly.
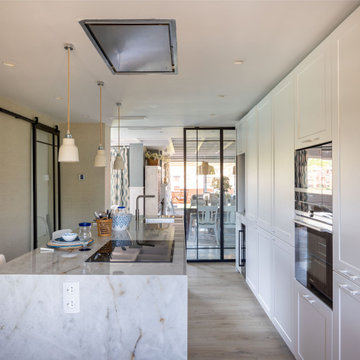
Идея дизайна: большая прямая кухня-гостиная в стиле модернизм с врезной мойкой, фасадами с утопленной филенкой, белыми фасадами, мраморной столешницей, черной техникой, полом из ламината, островом, коричневым полом, белой столешницей и барной стойкой
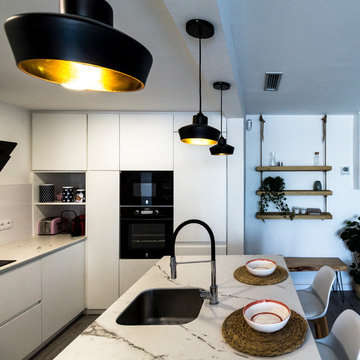
Источник вдохновения для домашнего уюта: прямая кухня-гостиная среднего размера в стиле модернизм с двойной мойкой, плоскими фасадами, белыми фасадами, мраморной столешницей, белым фартуком, фартуком из керамической плитки, белой техникой, полом из ламината, островом, коричневым полом и белой столешницей
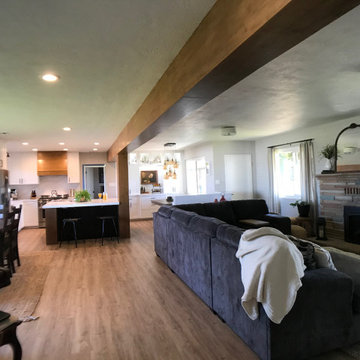
Свежая идея для дизайна: угловая кухня-гостиная среднего размера в стиле кантри с двойной мойкой, фасадами с утопленной филенкой, белыми фасадами, мраморной столешницей, белым фартуком, фартуком из каменной плиты, техникой из нержавеющей стали, полом из ламината, островом, серым полом, белой столешницей и балками на потолке - отличное фото интерьера
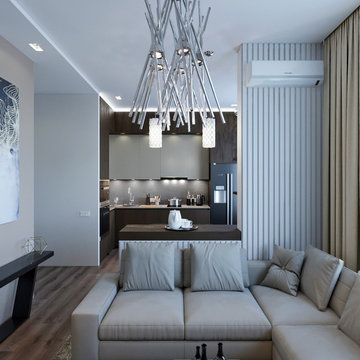
Борт Виталий
Стильный дизайн: маленькая угловая кухня-гостиная в современном стиле с полом из ламината, коричневым полом, плоскими фасадами, мраморной столешницей, серым фартуком, фартуком из мрамора, черной техникой и серой столешницей без острова для на участке и в саду - последний тренд
Стильный дизайн: маленькая угловая кухня-гостиная в современном стиле с полом из ламината, коричневым полом, плоскими фасадами, мраморной столешницей, серым фартуком, фартуком из мрамора, черной техникой и серой столешницей без острова для на участке и в саду - последний тренд
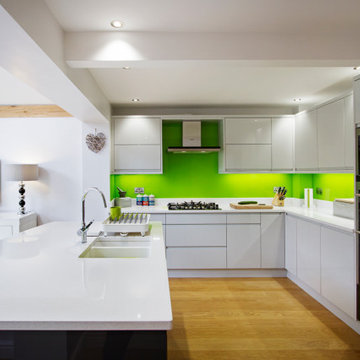
Our clients have always loved the location of their house for easy access to work, schools, leisure facilities and social connections, but they were becoming increasingly frustrated with the form and size constraints of their home.
As the family has grown and developed their lifestyles and living patterns had changed. Their three bedroomed link detached house was starting to feel small and it was proving to be increasingly unsuitable for their lifestyle. The separate downstairs living areas were dividing the family, they were struggling to fit in a room big enough to accommodate them all to sit down and eat together. As a result of the small separate living, kitchen and dining spaces they were spending little time in each other’s company. They desired to create a long term solution for their young family to grow into and enjoy.
Rather than moving house or self-building from scratch, they decided to stay in the location that they loved and to add a modern extension to their existing home. They aspired to create a modern, functional space for everyday family life, whilst improving the curb appeal of their home to add value.
We were appointed by our clients to create a design solution to replace the old, cold, and leaking conservatory to the rear of the property, with a modern, light filled, open plan home extension. The intention for the new large open living space was to break down the room barriers and respond to the needs of the family to support their home life into the foreseeable future.
Delivering on time and within budget were essential. With a young family and pets at home it was essential for minimal disruption to their daily lifestyle. The family needed help from our team at Croft Architecture to swiftly and successfully acquire Planning and Building Control Approval for their project to progress rapidly, ensuring project completion on time and to their determined budget.
In Context
A families, needs, wants, and desires are constantly changing as they mature, yet our family nests stay static, and can obstruct the ease and enjoyment of everyday life if they don’t adapt in line with modern living requirements.
Our Approach
The client’s home is located in a suburb of the city of Stoke-on-Trent in North Staffordshire. Their original house is a three bedroomed link detached family home that’s located on a mature housing estate close to the Trent and Mersey Canal.
The original home is immediately connected to the properties on either side via the garage link, with a neighbouring property flanking wall also located at the base of their rear garden too. Before progressing with the project we advised the family to inform all of their adjoining neighbours of their intention to extend. It's often much better to take the neighbourly approach and to inform neighbours of works in advace, so that they can express any concerns,which are often easily resolved.
Other matters to discuss with neighbours may be the need to have a Party Wall agreement. For more details about Party Wall Regulations click here to take a look at our blog.
To create the space that our clients aspired to achieve the neighbouring properties needed to be taken into consideration.
Design Approach
The site available was compact so a balance needed to e struck to provide a generous amount of floor space for the new extension. Our clients needed our help to create a design solution that offered them a generous amount of extra space whilst bearing no visual impact on the neighbouring properties or street scene.
The development of the design for the home extension referenced the style and character of the homes in the immediate neighbourhood, with particular features being given a contemporary twist.
Our clients had done their own research and planning with regards to the required look, finish and materials that wanted to use. They liked oak beamed structures and they wanted to create a light space that seamlessly opened into the garden, using a glazed oak beamed structure. However, oak comes a price and our clients had a determined budget for the project. Numerous companies were contacted for prices to reflect their budget and eventually perseverance paid off. The oak structure was sourced locally in Staffordshire.
The design of the newly extended family space complements the style & character of the main house, emulating design features and style of brick work. Careful design consideration has been given to ensure that the newly extended family living space corresponds well with not only, the adjoining properties, but also the neighbouring homes within the local area.
It was essential to ensure that the style, scale and proportions of the new generous family living space to the rear of the property beard no visual impact on the streetscape, yet the design responded to the living patterns of the family.
The extension to the rear of the home replaces a conservatory spanning the full width of the property, which was always too cold to use in the winter and too hot in the summer. We saw the opportunity for our clients to take advantage of the westerly afternoon/evening sun and to fill the space with natural light. We combined the traditional oak framing with modern glazing methods incorporated into the oak structure. The design of the extension was developed to receive the sunlight throughout the day using roof lights, with the evening sun being captured by the floor to ceiling grey framed bi-folding doors.
The pitched roof extension creates an internal vaulted ceiling giving the impression of a light, airy space, especially with the addition of the large roof lights.
The updated light grey, high gloss kitchen and light grey marble countertops help reflect the light from the skylights in the ceiling, with a zesty lime grey block splashback creating a perfect accent colour to reflect the family’s fun personalities and to bring life to their new living space.
The extension is an open room with the kitchen and dining room all sharing the same space. White walls have been combined with wooden flooring and oak structure to create a sense of warmth. The oak beams really come into their own in this large open plan space, especially with the vaulted ceiling and large folding doors open seamlessly into the back garden. Adding an oak framed extension with the floor to ceiling glazing has enabled the family to get the ‘wow factor’ within their budget.
Externally, our team at Croft Architecture have created a clean, traditional addition to the existing period property, whilst inside the dwelling now has a new, sleek, light and spacious family ‘hub’ that seamlessly connects with the existing home and the garden.
Our team has also worked closely with the client to consider the project as whole and not just the home extension and new additional garden space. The design of the external space has been carefully remodelled to ensure that the ground not only, works for the family, but also successfully enhance the visual appearance.
A strong working relationship between our team, the client and the planners enabled us to gain the necessary permissions promptly, rapidly propelling the project forwards within a short time frame. We enjoyed working with the project team and we’re extremely pleased to successfully deliver the completed project in accordance with our client’s timescales and budget.
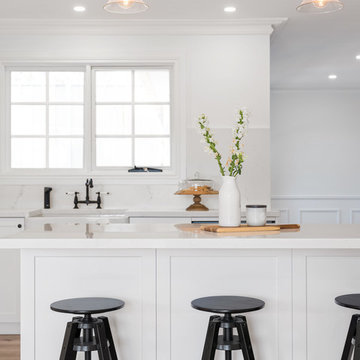
A wonderful farmhouse style kitchen by Balnei & Colina. The kitchen layout was changed and we maximised the available space by adding butlers pantry to the rear, concealed behind a shaker style bi-fold. A large central island provides additional work space and a place for the family to gather for casual meals. The shaker style cabinetry was continued through the butlers pantry and laundry for a cohesive look. Photography: Urban Angles
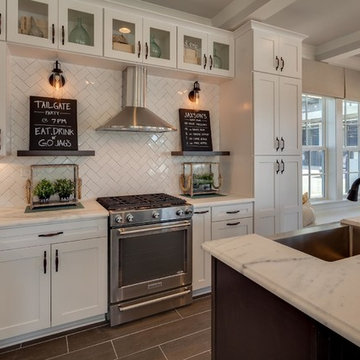
Стильный дизайн: угловая кухня среднего размера в стиле кантри с обеденным столом, с полувстраиваемой мойкой (с передним бортиком), фасадами в стиле шейкер, белыми фасадами, мраморной столешницей, белым фартуком, фартуком из плитки кабанчик, техникой из нержавеющей стали, полом из ламината и островом - последний тренд
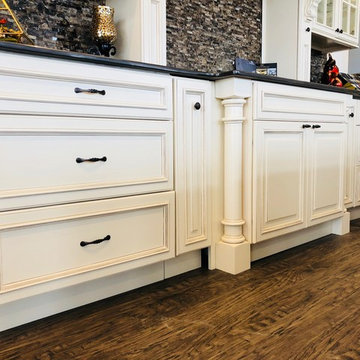
Fairfax Showroom
Свежая идея для дизайна: большая прямая кухня в классическом стиле с обеденным столом, фасадами в стиле шейкер, мраморной столешницей, коричневым фартуком, фартуком из кирпича, черной техникой, полом из ламината, двумя и более островами и коричневым полом - отличное фото интерьера
Свежая идея для дизайна: большая прямая кухня в классическом стиле с обеденным столом, фасадами в стиле шейкер, мраморной столешницей, коричневым фартуком, фартуком из кирпича, черной техникой, полом из ламината, двумя и более островами и коричневым полом - отличное фото интерьера
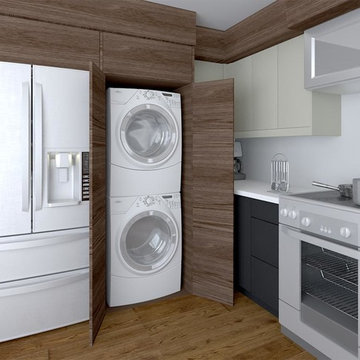
This kitchen was designed for a remodelling project for a condo in Toronto, Ontario. Several designs were made to give the client options to choose between.
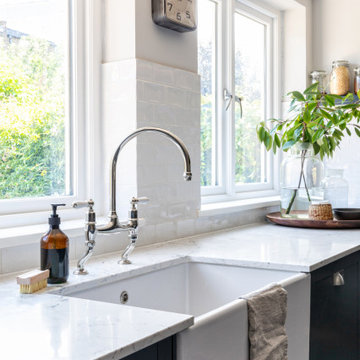
Свежая идея для дизайна: большая угловая кухня в викторианском стиле с кладовкой, накладной мойкой, фасадами в стиле шейкер, синими фасадами, мраморной столешницей, белым фартуком, фартуком из керамической плитки, техникой под мебельный фасад, полом из ламината, островом и белой столешницей - отличное фото интерьера
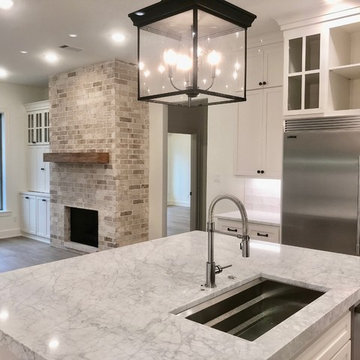
На фото: большая кухня в стиле неоклассика (современная классика) с обеденным столом, одинарной мойкой, фасадами в стиле шейкер, белыми фасадами, мраморной столешницей, белым фартуком, фартуком из плитки кабанчик, техникой из нержавеющей стали, полом из ламината, островом, бежевым полом и белой столешницей с
Кухня с мраморной столешницей и полом из ламината – фото дизайна интерьера
8