Кухня с мраморной столешницей и полом из ламината – фото дизайна интерьера
Сортировать:
Бюджет
Сортировать:Популярное за сегодня
101 - 120 из 944 фото
1 из 3
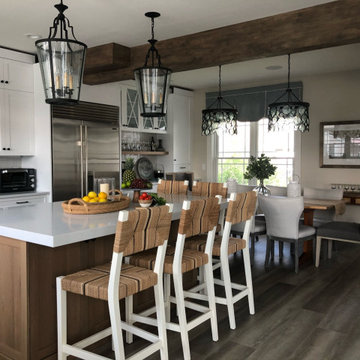
Идея дизайна: маленькая угловая кухня-гостиная в морском стиле с с полувстраиваемой мойкой (с передним бортиком), фасадами с утопленной филенкой, белыми фасадами, мраморной столешницей, белым фартуком, фартуком из каменной плитки, техникой из нержавеющей стали, полом из ламината, островом, серым полом, белой столешницей и балками на потолке для на участке и в саду
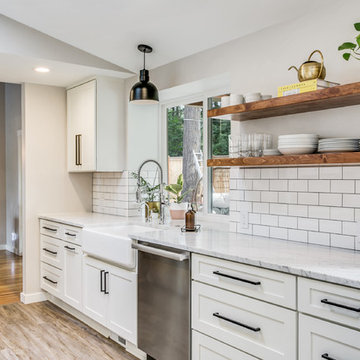
New LVP (Luxury Vinyl Plank) flooring, added a vaulted ceiling, recessed lighting, shaker style cabinets, carrara marble counter tops, subway tile backsplash, Kohler farmhouse sink, lighting fixtures, windows, appliances, paint, custom floating wood shelves. Very up to date.
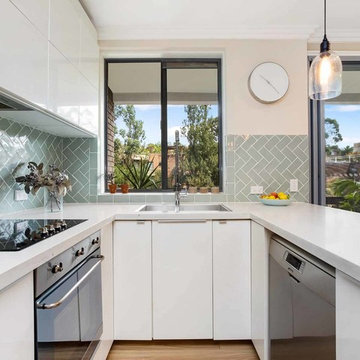
Fully renovated kitchen
- Previous wall knocked down with metal beam in ceiling
- Plasterboard ceiling with LED lamps
- Herringbone splashback in coral green
- Oversize marble-esque benchtop with waterfall
- Full Smeg kitchen appliances including oven, ceramic cooktop and dishwasher
- Cabinetry supplied by Ikea in gloss white with hidden handles
- Laundry deleted from previous layout now relocated to far left cabinetry (fully hidden when not in use)
- Pendant lighting with anquie style globes
- Coastal-style benchtop paneling
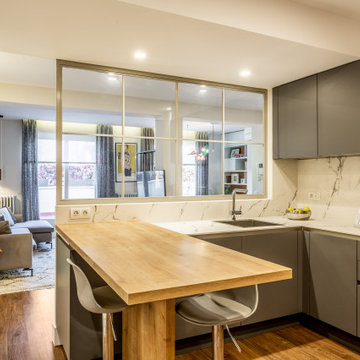
Источник вдохновения для домашнего уюта: п-образная кухня-гостиная среднего размера в современном стиле с врезной мойкой, плоскими фасадами, серыми фасадами, мраморной столешницей, белым фартуком, фартуком из мрамора, техникой из нержавеющей стали, полом из ламината, островом, коричневым полом, белой столешницей и многоуровневым потолком
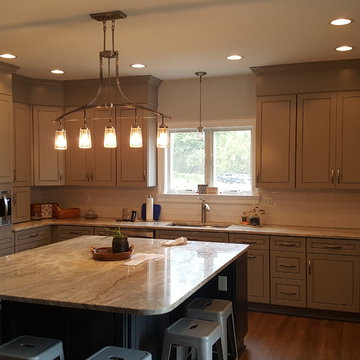
A large island provides a great work space as well as a dining surface for entertaining a large family. Light colored marble counters along with neutral colored painted cabinets make the space feel bigger than it is. Dark accents and stainless appliances provide a visual pop.
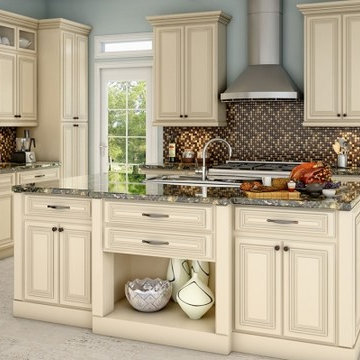
Maple Cream Glaze
Идея дизайна: угловая кухня среднего размера с обеденным столом, двойной мойкой, фасадами с выступающей филенкой, белыми фасадами, мраморной столешницей, разноцветным фартуком, фартуком из плитки мозаики, техникой из нержавеющей стали, полом из ламината, островом, белым полом и разноцветной столешницей
Идея дизайна: угловая кухня среднего размера с обеденным столом, двойной мойкой, фасадами с выступающей филенкой, белыми фасадами, мраморной столешницей, разноцветным фартуком, фартуком из плитки мозаики, техникой из нержавеющей стали, полом из ламината, островом, белым полом и разноцветной столешницей
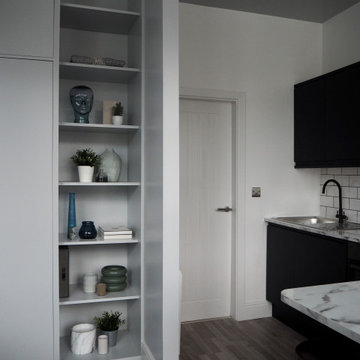
Идея дизайна: угловая кухня-гостиная среднего размера в стиле модернизм с монолитной мойкой, плоскими фасадами, синими фасадами, мраморной столешницей, белым фартуком, фартуком из керамической плитки, техникой из нержавеющей стали, полом из ламината, серым полом, белой столешницей и многоуровневым потолком без острова
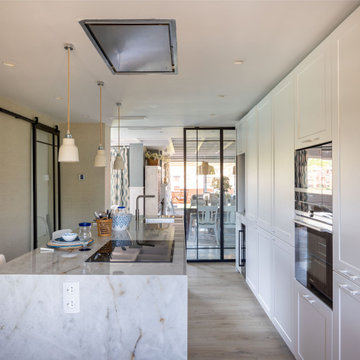
Идея дизайна: большая прямая кухня-гостиная в стиле модернизм с врезной мойкой, фасадами с утопленной филенкой, белыми фасадами, мраморной столешницей, черной техникой, полом из ламината, островом, коричневым полом, белой столешницей и барной стойкой
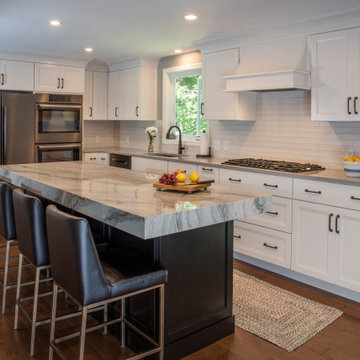
The reason for the project was purely due to the age of the existing space. There were different types of flooring (including carpet that was showing a lot of wear) throughout the first floor, the doors and windows were showing their age, and the kitchen was outdated, dark, and not functioning well for the family. The laundry room didn’t have any storage at all, and was open to the kitchen, which was unsightly to guests. Additionally, the heights of the family members range between 6’ and 6’5” so they were looking to customize the height of all of the cabinetry to make tasks easier and more comfortable. To remedy these challenges, the flooring and baseboards throughout the first floor of the home were updated with a high-quality, refinishable engineered walnut, providing the home with an instant update and creating a more cohesive flow. A wall was added with a sliding barn door between the kitchen and laundry/powder room area, giving that space some separation and privacy from the social space. Beautifulpainted tile was used in the laundry powder room and pantry, which added an artistic pop, and to highlight this we replaced the pantry door with a framed glass door.In the kitchen, an obstructive peninsula was removed, and the cabinetry was extended to make space for a large island that seats up to six people. The range was swapped for a cooktop and double oven, and an exterior-venting fan was added. The microwave was moved into the island, the window above the sink was replaced with a large, single-pane casement, and a gorgeous four-inch mitered edge marble countertop made the island a stunning focal point. A coffee bar and beverage station was added to free up working counter space, and added a functioning feature to an unused corner of the room.
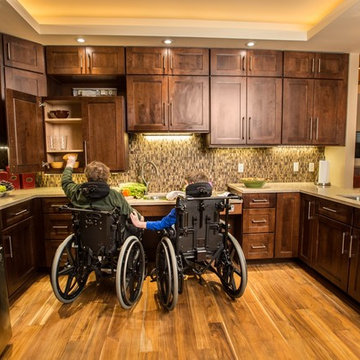
Источник вдохновения для домашнего уюта: п-образная кухня среднего размера в современном стиле с двойной мойкой, темными деревянными фасадами, мраморной столешницей, техникой из нержавеющей стали, полом из ламината, коричневым полом и бежевой столешницей
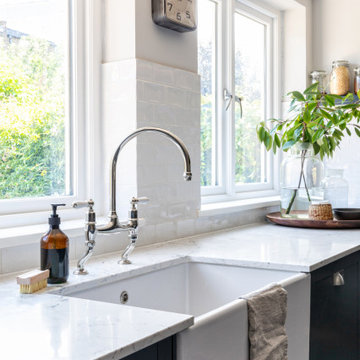
Свежая идея для дизайна: большая угловая кухня в викторианском стиле с кладовкой, накладной мойкой, фасадами в стиле шейкер, синими фасадами, мраморной столешницей, белым фартуком, фартуком из керамической плитки, техникой под мебельный фасад, полом из ламината, островом и белой столешницей - отличное фото интерьера
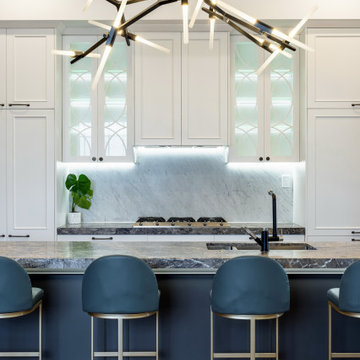
new kitchen by the team a KMD Kitchens Auckland.
Пример оригинального дизайна: прямая кухня среднего размера в стиле модернизм с обеденным столом, двойной мойкой, фасадами с декоративным кантом, белыми фасадами, мраморной столешницей, полом из ламината, островом и потолком из вагонки
Пример оригинального дизайна: прямая кухня среднего размера в стиле модернизм с обеденным столом, двойной мойкой, фасадами с декоративным кантом, белыми фасадами, мраморной столешницей, полом из ламината, островом и потолком из вагонки
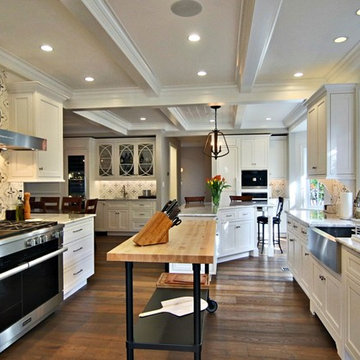
Стильный дизайн: большая угловая кухня-гостиная в стиле неоклассика (современная классика) с с полувстраиваемой мойкой (с передним бортиком), фасадами с утопленной филенкой, белыми фасадами, мраморной столешницей, белым фартуком, фартуком из мрамора, техникой под мебельный фасад, полом из ламината, островом и коричневым полом - последний тренд
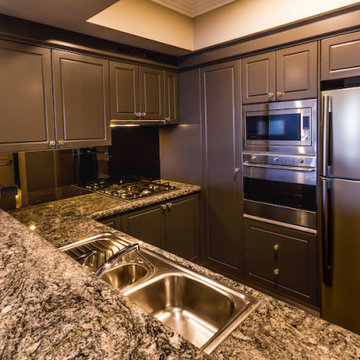
Пример оригинального дизайна: п-образная кухня-гостиная среднего размера в стиле неоклассика (современная классика) с двойной мойкой, фасадами с утопленной филенкой, коричневыми фасадами, мраморной столешницей, коричневым фартуком, фартуком из стекла, техникой из нержавеющей стали, полом из ламината, коричневым полом, разноцветной столешницей и сводчатым потолком без острова
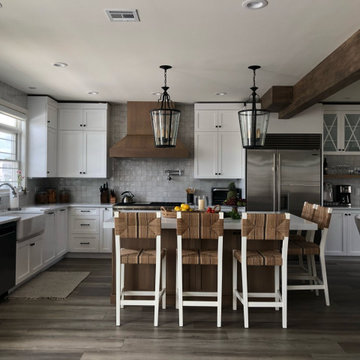
На фото: маленькая угловая кухня-гостиная в морском стиле с с полувстраиваемой мойкой (с передним бортиком), фасадами с утопленной филенкой, белыми фасадами, мраморной столешницей, белым фартуком, фартуком из каменной плитки, техникой из нержавеющей стали, полом из ламината, островом, серым полом, белой столешницей и балками на потолке для на участке и в саду с
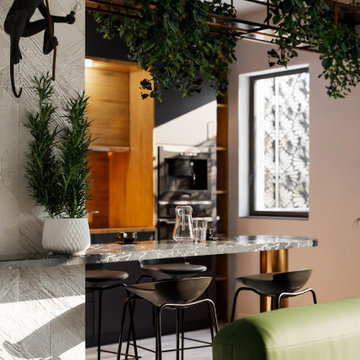
The owners of this space sought to evoque an urban jungle mixed with understated luxury. This was done through the clever use of stylish furnishings and the innovative use of form and color, which dramatically transformed the space.
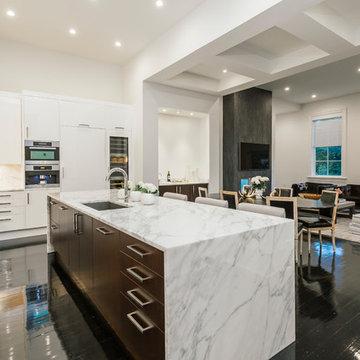
Идея дизайна: большая угловая кухня в современном стиле с врезной мойкой, плоскими фасадами, белыми фасадами, мраморной столешницей, белым фартуком, фартуком из каменной плиты, техникой под мебельный фасад, полом из ламината, островом, черным полом и белой столешницей
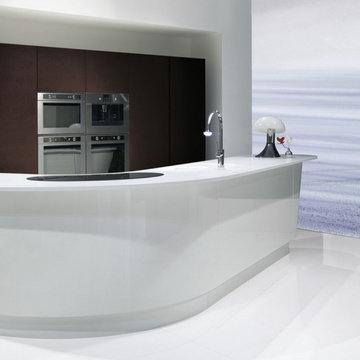
This “Timo” kitchen by Biefbi features two distinct styles. First a wall of handle-less tall units in Carob oak ‘Taglio Sega’ veneer combine a built-in refrigerator, built-in ovens and microwaves, and a dedicated pantry storage.
The cooktop and double sink island was designed using the curved double door end units, characterized with its tapered style towards the floor. An additional curved drawer unit in the island provides an added ergonomical shape and unique aesthetic. White high gloss lacquer for the island provides a lighter accent behind the dark wood finish of the tall units.
This design is ideal for open-concept spaces with a need to conceal a kitchen, such as in bachelor, or penthouse units for condominiums or urban/city homes, yet can function as a chef’s kitchen and is practical for entertaining guests.
*
*
This design and style is available exclusively through Biefbi’s design specialist and Canadian dealer, O.NIX Kitchens & Living.
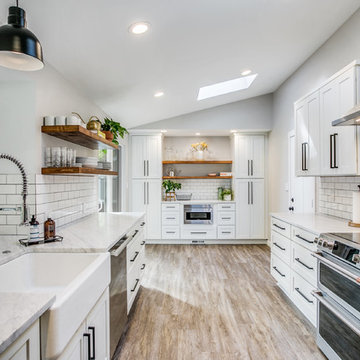
New LVT flooring, vaulted ceiling, recessed lighting, cabinets, marble counter tops, subway tile backsplash, farmhouse sink, lighting fixtures, windows, appliances, paint, custom floating wood shelves.
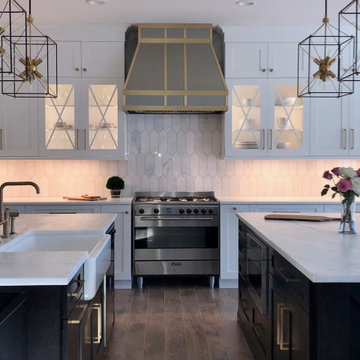
Стильный дизайн: большая угловая кухня в стиле ретро с обеденным столом, с полувстраиваемой мойкой (с передним бортиком), плоскими фасадами, белыми фасадами, мраморной столешницей, белым фартуком, фартуком из мрамора, техникой из нержавеющей стали, полом из ламината, двумя и более островами, коричневым полом и белой столешницей - последний тренд
Кухня с мраморной столешницей и полом из ламината – фото дизайна интерьера
6