Кухня с монолитной мойкой и зеркальным фартуком – фото дизайна интерьера
Сортировать:
Бюджет
Сортировать:Популярное за сегодня
241 - 260 из 1 176 фото
1 из 3
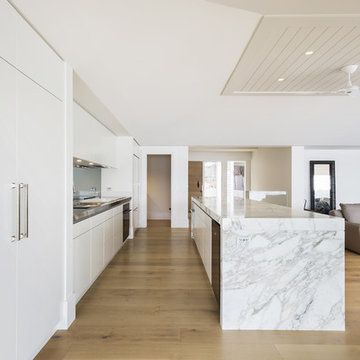
A striking entertainers kitchen in a beach house at Sydney's Palm Beach. Featuring a drinks bar hidden behind pocket doors, calacatta oro island bench, stainless steel benchtops with welded in sinks, walk in pantry/scullery, integrated Sub-Zero refrigerator, Wolf 76cm oven, and motorised drawers
Photos: Paul Worsley @ Live By The Sea
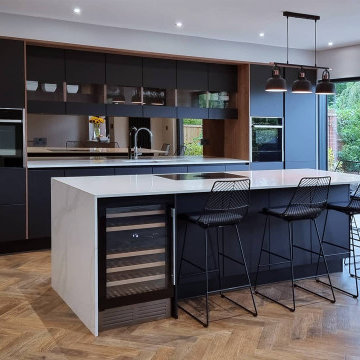
This beautiful open plan kitchen was the perfect space to go bold with an Easy Touch Graphite Black carcass teamed with Havana Oak detailing and a Classic Quartz Calacatta Gold worktop.
Every modern, sleek kitchen deserves an injection of glamour with a bronze mirror splashback, and this bold and beautiful design was no exception.
Finished with top of the range integrated appliances including Neff Ovens, a Bora Hob, and a Quooker Tap.
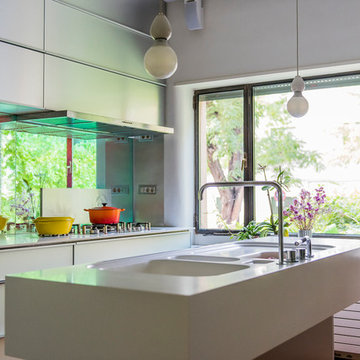
Alfredo Arias photo. © Houzz España 2015
На фото: отдельная, параллельная кухня среднего размера в современном стиле с монолитной мойкой, фасадами с утопленной филенкой, серыми фасадами, зеркальным фартуком, техникой из нержавеющей стали, островом и белой столешницей с
На фото: отдельная, параллельная кухня среднего размера в современном стиле с монолитной мойкой, фасадами с утопленной филенкой, серыми фасадами, зеркальным фартуком, техникой из нержавеющей стали, островом и белой столешницей с
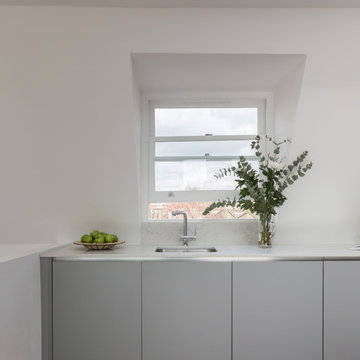
We really enjoyed working with Gower Capital Ltd. on this project, who turned this very tired Georgian terraced house into 3 gorgeous flats.
The Second Floor Flat - a Pearl Grey Satin Lacquer L-shape Kitchen with open shelves, beautiful CRL Verona worktop & a Smoked Mirror splashback.
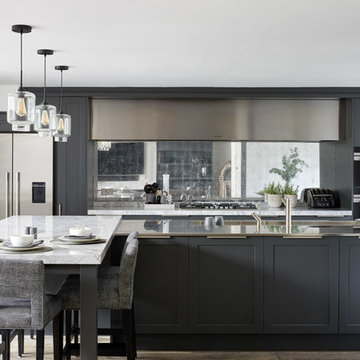
The result of a close collaboration between designer and client, this stylish kitchen maximises the varying heights and shapes of the space to create a blend of relaxed, open-plan charm and functionally distinct working and living zones. The thoughtful updating of classic aesthetics lends the room a timeless beauty, while a tonal range of warm greys creates a subtle counterpoint to distinctive accents such as brass fittings and sliding ladders.
An abundance of light graces the space as it flows between the needs of chic entertaining, informal family gatherings and culinary proficiency. Plentiful – and occasionally quirky – storage also forms a key design detail, while the finest in materials and equipment make this kitchen a place to truly enjoy.
Photo by Jake Fitzjones
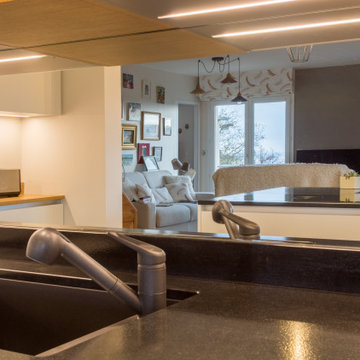
La crédence en verre miroir présente l'avantage de donner de la profondeur à la pièce et de mettre en avant la belle vue donnant sur la mer.
Il est toujours agréable de voir la mer quand on fait sa vaisselle!
Le petit coin suspendu, où l'on peut oser les petits appareils électroménagers, a été totalement créé à la place d'une porte.
Le but était de dédier un coin pour les petits électroménagers sans encombrer ni l'îlot ni le linéaire technique avec l'évier.
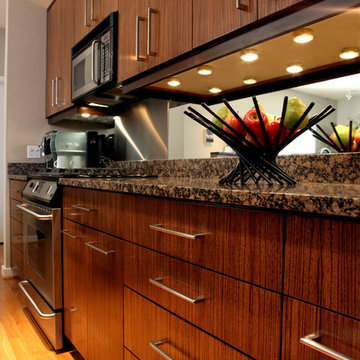
Maple cabinet were given a makeover with new zebra wood doors and drawer fronts and the face-frames weer re-skinned with veneer to match.
Свежая идея для дизайна: отдельная, параллельная кухня в современном стиле с монолитной мойкой, плоскими фасадами, коричневыми фасадами, гранитной столешницей, зеркальным фартуком и техникой из нержавеющей стали - отличное фото интерьера
Свежая идея для дизайна: отдельная, параллельная кухня в современном стиле с монолитной мойкой, плоскими фасадами, коричневыми фасадами, гранитной столешницей, зеркальным фартуком и техникой из нержавеющей стали - отличное фото интерьера
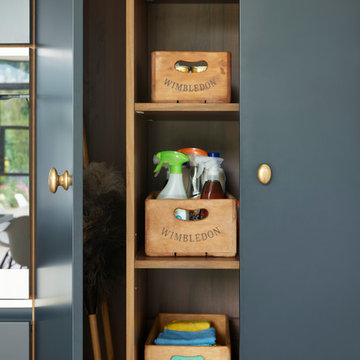
Roundhouse Urbo matt lacquer bespoke kitchen in Farrow & Ball Blue Black and Strong White with Burnished Copper Matt Metallic on wall cabinet. Worktop in Carrara marble and splashback in Bronze Mirror glass.
Photography by Nick Kane
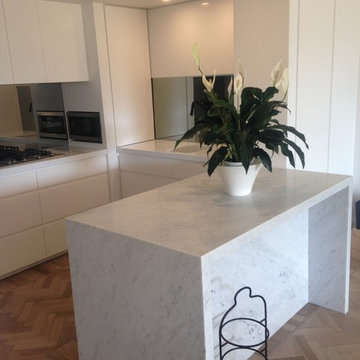
Architecturally designed kitchen features marble look stone island benchtop with waterfalls, white polyurethane doors with recessed fingerpull. mirrored splashback, and white corian benchtops with integrated corian sink.
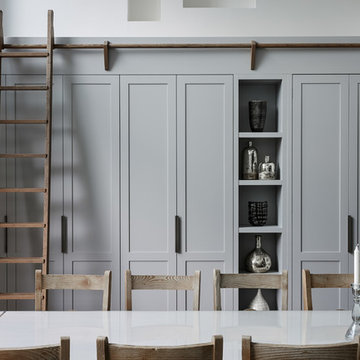
The result of a close collaboration between designer and client, this stylish kitchen maximises the varying heights and shapes of the space to create a blend of relaxed, open-plan charm and functionally distinct working and living zones. The thoughtful updating of classic aesthetics lends the room a timeless beauty, while a tonal range of warm greys creates a subtle counterpoint to distinctive accents such as brass fittings and sliding ladders.
An abundance of light graces the space as it flows between the needs of chic entertaining, informal family gatherings and culinary proficiency. Plentiful – and occasionally quirky – storage also forms a key design detail, while the finest in materials and equipment make this kitchen a place to truly enjoy.
Photo by Jake Fitzjones
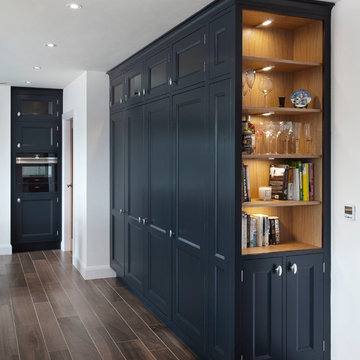
Rory Corrigan
Идея дизайна: большая угловая кухня в классическом стиле с обеденным столом, монолитной мойкой, фасадами с выступающей филенкой, синими фасадами, столешницей из кварцита, зеркальным фартуком, техникой под мебельный фасад, полом из керамогранита, островом и белой столешницей
Идея дизайна: большая угловая кухня в классическом стиле с обеденным столом, монолитной мойкой, фасадами с выступающей филенкой, синими фасадами, столешницей из кварцита, зеркальным фартуком, техникой под мебельный фасад, полом из керамогранита, островом и белой столешницей
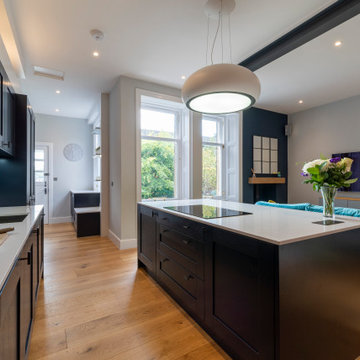
Стильный дизайн: большая прямая кухня-гостиная в стиле неоклассика (современная классика) с монолитной мойкой, фасадами в стиле шейкер, синими фасадами, столешницей из кварцита, черным фартуком, зеркальным фартуком, техникой из нержавеющей стали, светлым паркетным полом, островом, оранжевым полом и белой столешницей - последний тренд
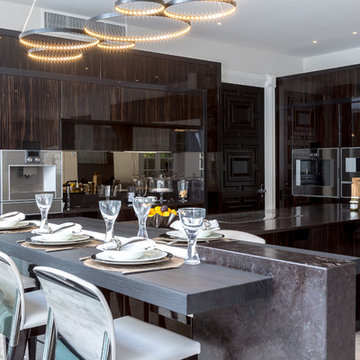
На фото: огромная п-образная кухня-гостиная в стиле модернизм с монолитной мойкой, плоскими фасадами, темными деревянными фасадами, гранитной столешницей, фартуком цвета металлик, зеркальным фартуком, техникой из нержавеющей стали, полом из керамогранита, островом, белым полом и коричневой столешницей с
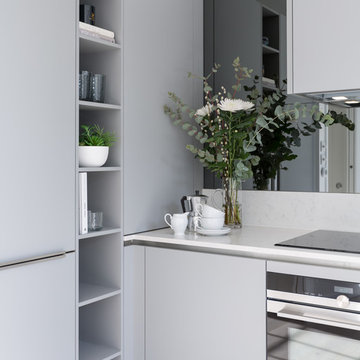
We really enjoyed working with Gower Capital Ltd. on this project, who turned this very tired Georgian terraced house into 3 gorgeous flats.
The First Floor Flat - a Pearl Grey Satin Lacquer L-shape Kitchen with tall open shelves, beautiful CRL Verona worktop & a Smoked Mirror splashback.
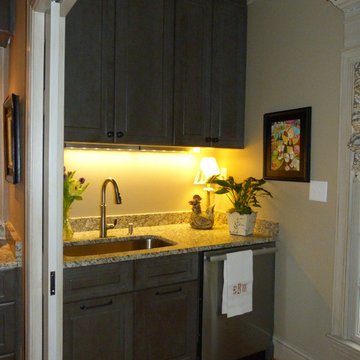
Пример оригинального дизайна: п-образная кухня среднего размера в классическом стиле с обеденным столом, монолитной мойкой, фасадами с выступающей филенкой, темными деревянными фасадами, гранитной столешницей, разноцветным фартуком, зеркальным фартуком, техникой под мебельный фасад, паркетным полом среднего тона и островом
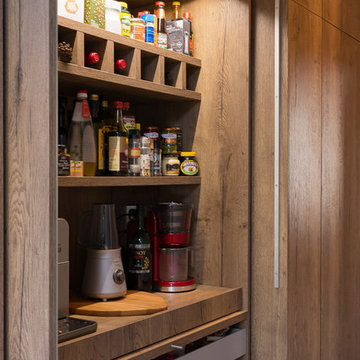
The tall Leicht Pocked Door unit featured here, with sleek and sturdy doors in Limes Oak finish which can effortlessly slide in, allows for this particular working area to be at full display or concealed, depending on the client's needs. The interior design of these units is equally important. So, inside, there are different functional elements, able to accommodate big and small items, as well as many internal drawers. These drawers are equipped with soft close mechanisms. All these clever accessories add to the overall practicality and efficiency of the whole Kitchen.
Photo by Paula Trovalusci
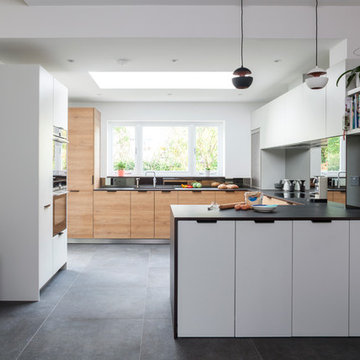
Marc Wilson, porcelain worktop
Идея дизайна: огромная п-образная кухня-гостиная в современном стиле с монолитной мойкой, плоскими фасадами, светлыми деревянными фасадами, техникой из нержавеющей стали, фартуком цвета металлик и зеркальным фартуком без острова
Идея дизайна: огромная п-образная кухня-гостиная в современном стиле с монолитной мойкой, плоскими фасадами, светлыми деревянными фасадами, техникой из нержавеющей стали, фартуком цвета металлик и зеркальным фартуком без острова
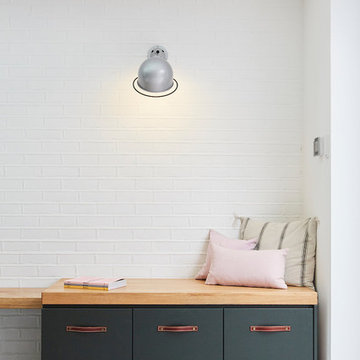
Michael Pilkington
Источник вдохновения для домашнего уюта: кухня-гостиная среднего размера в современном стиле с монолитной мойкой, столешницей из акрилового камня, зеркальным фартуком, техникой под мебельный фасад, полом из керамической плитки, островом, серым полом и белой столешницей
Источник вдохновения для домашнего уюта: кухня-гостиная среднего размера в современном стиле с монолитной мойкой, столешницей из акрилового камня, зеркальным фартуком, техникой под мебельный фасад, полом из керамической плитки, островом, серым полом и белой столешницей
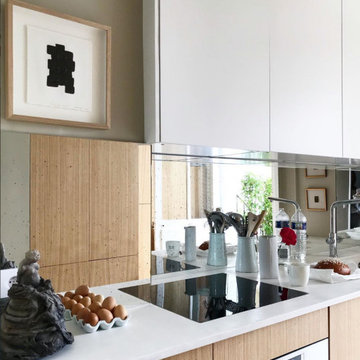
Rénovation d'une cuisine avec accès vers une terrasse. Cette cuisine a été pensée comme un prolongement des espaces de vie, on y retrouve des tableaux et sculptures. Les façades sur mesure en chêne habillent élégamment cette pièce. La crédence en miroir vieilli agrandit l'espace et offre une vue sur les plantes de la terrasse.
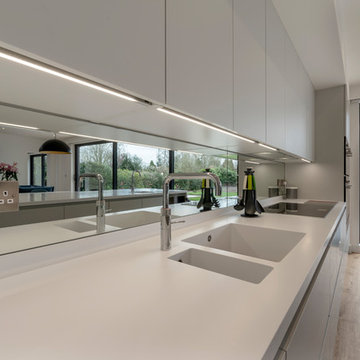
Large modern kitchen forms part of a family room and features a breakfast bar and island. Flat panels in pale grey with white corian work surfaces on an island with waterfall ends.
Кухня с монолитной мойкой и зеркальным фартуком – фото дизайна интерьера
13