Кухня с монолитной мойкой и синими фасадами – фото дизайна интерьера
Сортировать:
Бюджет
Сортировать:Популярное за сегодня
141 - 160 из 2 093 фото
1 из 3
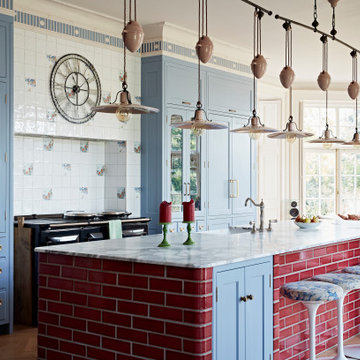
Свежая идея для дизайна: кухня в стиле фьюжн с монолитной мойкой, стеклянными фасадами, синими фасадами, мраморной столешницей, фартуком из керамической плитки, черной техникой, светлым паркетным полом и островом - отличное фото интерьера
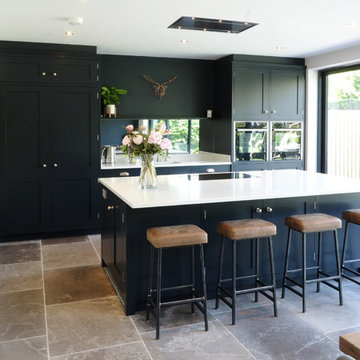
A full width contemporary extension to the rear of this period property in Quorn, Leicestershire was the starting point for this delightfully light open plan family kitchen. Our clients' where looking to use the project as a catalyst for a lifestyle change, with the large open plan space providing kitchen, dining and seating areas, allowing the original ding room to be used as a children' play room / den. Full width glazed doors admit sumptuous light levels which are reflected upwards by the white Quartz worktops and grey limestone floor, and allow the bold choice of Farrow&Ball Downpipe for the cabinetry colour. Sleek modern appliances are carefully integrated, together with a concealed extractor and ducting which sit flush with the ceiling plasterwork. The completed project has brought about the desired change in how the whole ground floor of the home is utilised.
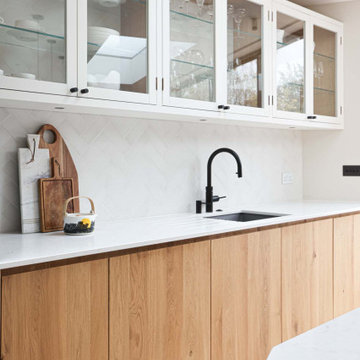
We adore this kitchen for many reasons. It is a spin on the traditional shaker, by making the styles and rails much slimmer it gives it a very modern / contemporary look and feel. We also mixed in the rustic oak panels to add some warmth. The wall cabinets with the glass doors looking right through onto the beautiful tiles. The banquet seating which has bespoke upholstery works fantastically well for the whole family. The walk in pantry helps to keep the main kitchen clutter free. The room is completed by a tunnel book case matched in the same oak.
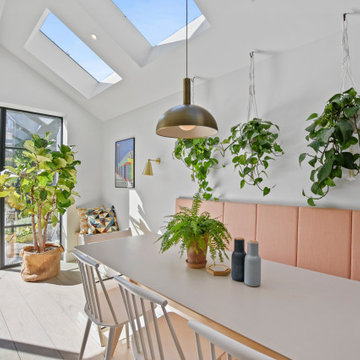
This open plan space is split into segments using the long and narrow kitchen island and the dining table. It is clear to see how each of these spaces can have different uses.

Two toned blue kitchen. Hob in the island, handless design with concrete worktops. Elica hood disguised as a light fitting.
Стильный дизайн: прямая кухня среднего размера в стиле модернизм с обеденным столом, монолитной мойкой, плоскими фасадами, синими фасадами, столешницей из бетона, красным фартуком, фартуком из кирпича, техникой из нержавеющей стали, бетонным полом, островом, серым полом и серой столешницей - последний тренд
Стильный дизайн: прямая кухня среднего размера в стиле модернизм с обеденным столом, монолитной мойкой, плоскими фасадами, синими фасадами, столешницей из бетона, красным фартуком, фартуком из кирпича, техникой из нержавеющей стали, бетонным полом, островом, серым полом и серой столешницей - последний тренд
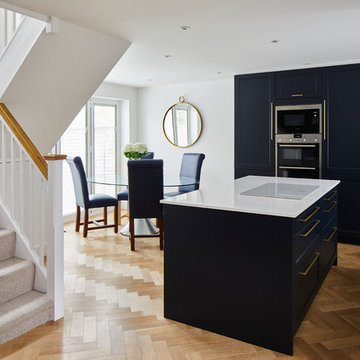
For this client we looked at a number of designs to help them decide whether to extend or not. In the end they decided to open up the ground floor. We widened the patio doors, took down all the internal walls and created an open plan kitchen/dining/living space that the client loves.
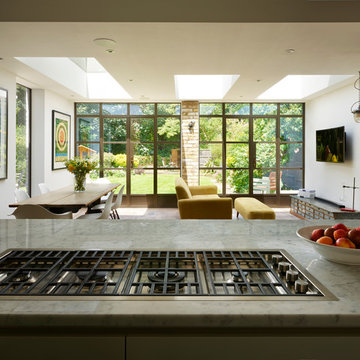
Roundhouse Urbo matt lacquer bespoke kitchen in Farrow & Ball Blue Black and Strong White with Burnished Copper Matt Metallic on wall cabinet. Worktop in Carrara marble and splashback in Bronze Mirror glass.
Photography by Nick Kane
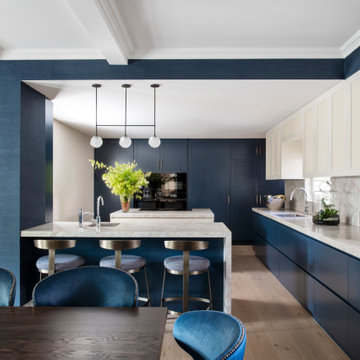
Источник вдохновения для домашнего уюта: большая кухня в современном стиле с обеденным столом, монолитной мойкой, фасадами с утопленной филенкой, синими фасадами, столешницей из кварцита, бежевым фартуком, фартуком из каменной плиты, черной техникой, светлым паркетным полом, двумя и более островами, бежевым полом, бежевой столешницей и балками на потолке
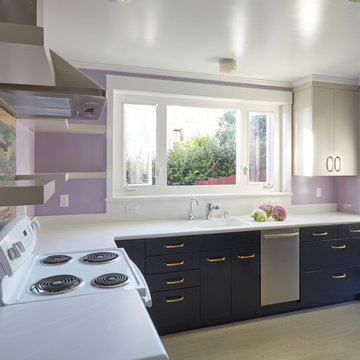
Mike Kaskel
На фото: отдельная, угловая кухня среднего размера в стиле неоклассика (современная классика) с монолитной мойкой, плоскими фасадами, синими фасадами, столешницей из акрилового камня, разноцветным фартуком, фартуком из стекла, техникой из нержавеющей стали и полом из винила без острова
На фото: отдельная, угловая кухня среднего размера в стиле неоклассика (современная классика) с монолитной мойкой, плоскими фасадами, синими фасадами, столешницей из акрилового камня, разноцветным фартуком, фартуком из стекла, техникой из нержавеющей стали и полом из винила без острова
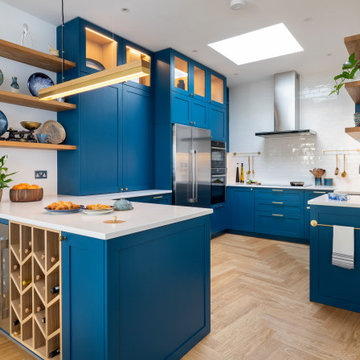
The wine rack and drinks fridge give ample storage for our clients and ensures they’re ready for entertaining guests.
На фото: большая п-образная кухня-гостиная: освещение в стиле модернизм с монолитной мойкой, фасадами в стиле шейкер, синими фасадами, столешницей из акрилового камня, белым фартуком, фартуком из терракотовой плитки, техникой из нержавеющей стали, светлым паркетным полом, островом, коричневым полом и белой столешницей
На фото: большая п-образная кухня-гостиная: освещение в стиле модернизм с монолитной мойкой, фасадами в стиле шейкер, синими фасадами, столешницей из акрилового камня, белым фартуком, фартуком из терракотовой плитки, техникой из нержавеющей стали, светлым паркетным полом, островом, коричневым полом и белой столешницей

Eclectic Style kitchen with a Modern twist. Done using our Shaker style doors in a custom Sherwin Williams paint color.
Пример оригинального дизайна: кухня среднего размера в стиле фьюжн с обеденным столом, монолитной мойкой, фасадами в стиле шейкер, синими фасадами, столешницей из кварцевого агломерата, белым фартуком, фартуком из керамической плитки, техникой из нержавеющей стали, полом из винила, островом, бежевым полом и белой столешницей
Пример оригинального дизайна: кухня среднего размера в стиле фьюжн с обеденным столом, монолитной мойкой, фасадами в стиле шейкер, синими фасадами, столешницей из кварцевого агломерата, белым фартуком, фартуком из керамической плитки, техникой из нержавеющей стали, полом из винила, островом, бежевым полом и белой столешницей
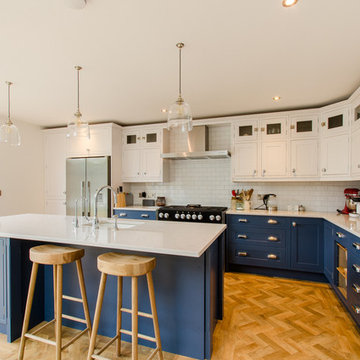
David Renard
Стильный дизайн: большая угловая кухня в стиле кантри с обеденным столом, монолитной мойкой, фасадами в стиле шейкер, синими фасадами, столешницей из кварцита, фартуком из плитки кабанчик, цветной техникой, паркетным полом среднего тона и островом - последний тренд
Стильный дизайн: большая угловая кухня в стиле кантри с обеденным столом, монолитной мойкой, фасадами в стиле шейкер, синими фасадами, столешницей из кварцита, фартуком из плитки кабанчик, цветной техникой, паркетным полом среднего тона и островом - последний тренд
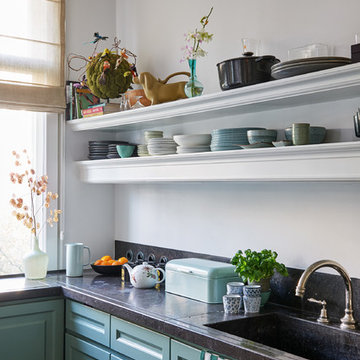
Свежая идея для дизайна: маленькая угловая кухня в классическом стиле с монолитной мойкой, фасадами с утопленной филенкой, синими фасадами и гранитной столешницей для на участке и в саду - отличное фото интерьера
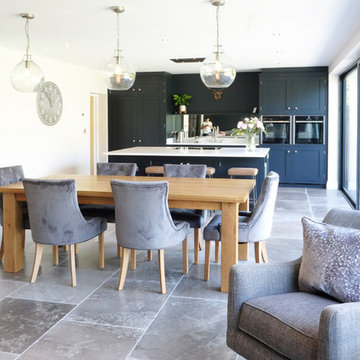
A full width contemporary extension to the rear of this period property in Quorn, Leicestershire was the starting point for this delightfully light open plan family kitchen. Our clients' where looking to use the project as a catalyst for a lifestyle change, with the large open plan space providing kitchen, dining and seating areas, allowing the original ding room to be used as a children' play room / den. Full width glazed doors admit sumptuous light levels which are reflected upwards by the white Quartz worktops and grey limestone floor, and allow the bold choice of Farrow&Ball Downpipe for the cabinetry colour. Sleek modern appliances are carefully integrated, together with a concealed extractor and ducting which sit flush with the ceiling plasterwork. The completed project has brought about the desired change in how the whole ground floor of the home is utilised.

Copper Metallic tile splash back feature on Blue Kitchen Design.
photography: Greg Scott
Пример оригинального дизайна: большая параллельная кухня в современном стиле с обеденным столом, монолитной мойкой, плоскими фасадами, синими фасадами, столешницей из акрилового камня, фартуком цвета металлик, фартуком из металлической плитки, черной техникой, светлым паркетным полом, островом и коричневым полом
Пример оригинального дизайна: большая параллельная кухня в современном стиле с обеденным столом, монолитной мойкой, плоскими фасадами, синими фасадами, столешницей из акрилового камня, фартуком цвета металлик, фартуком из металлической плитки, черной техникой, светлым паркетным полом, островом и коричневым полом
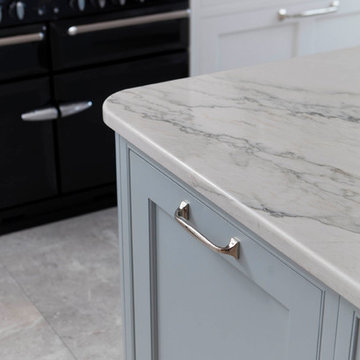
Bespoke 30mm inframe kitchen handpainted in Zoffany Snow with Stockholm Blue on the island. with solid walnut internals. The design features a tongue and groove walnut breakfast bar, and solid walnut internals. Work surfaces are Calacatta Macaubus.
Photography Infinity Media
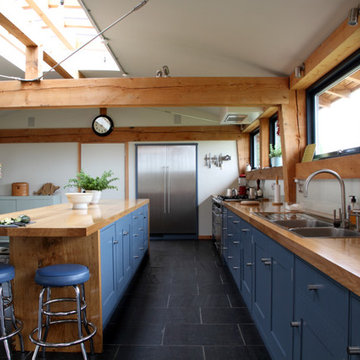
Award winning, this new-build won Best Timber Frame and Best Interior 2012 and it's easy to see why.
A modern open plan interior with an abundance of glass, timber and metalwork, our clients chose the simple Baker & Baker ‘Shaker’ design for the kitchen cabinetry.
Dark grey paintwork and brushed steel fittings go together beautifully with the solid oak worktops and dark stone floor.
A long narrow island with breakfast bar runs parallel to the wall cabinets and a built in fridge freezer cupboard with steel clad doors adds to the overall contemporary feel
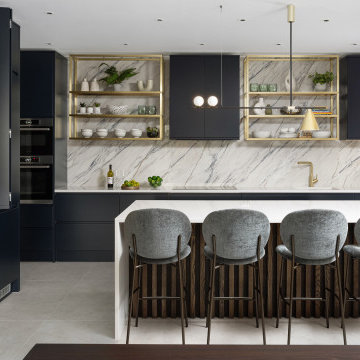
This stunning kitchen seamlessly merges contemporary aesthetics with functional elegance, creating a space where form meets function in perfect harmony.
The kitchen boasts handleless units in deep navy that not only contribute to the sleek and seamless design but also emphasise the clean lines characteristic of contemporary style. The backsplash, extending all the way to the ceiling, is covered with Dekton cladding, creating a statement wall that marries durability with aesthetic appeal.
The island is adorned with dark wood slats that add a touch of warmth and texture, creating a dynamic visual contrast against the surrounding contemporary elements. The waterfall quartz on the island enhances the visual appeal and linear effect.
Elevating kitchen's visual interest and functionality, bespoke open brass and glass shelving is strategically placed, offering a stylish showcase for curated culinary essentials and decorative items. The brass elements introduce a touch of opulence, creating a harmonious balance with the dark wood and sleek surfaces.
Underfoot, the kitchen features limestone flooring that not only adds a timeless touch but also provides a durable and easy-to-maintain surface suitable for high-traffic areas. The neutral tones of the limestone contribute to an overall sense of understated luxury.
The carefully curated colour palette of navy and taupe enhances the kitchen's sophistication, creating a timeless and welcoming atmosphere.
Modern linear light fittings in brass adorn the kitchen, not only providing essential task lighting but also serving as striking design elements. These fixtures add a touch of contemporary flair and illuminate the culinary workspace with a warm and inviting glow.
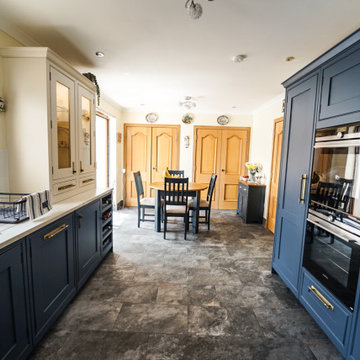
На фото: п-образная кухня среднего размера в стиле кантри с обеденным столом, монолитной мойкой, фасадами в стиле шейкер, синими фасадами, фартуком из керамической плитки, техникой под мебельный фасад, серым полом и белой столешницей без острова с
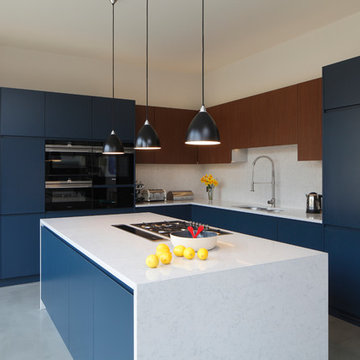
Пример оригинального дизайна: большая угловая кухня-гостиная в современном стиле с плоскими фасадами, синими фасадами, белым фартуком, бетонным полом, островом, серым полом, белой столешницей, монолитной мойкой, столешницей из кварцита, фартуком из каменной плиты, техникой под мебельный фасад и двухцветным гарнитуром
Кухня с монолитной мойкой и синими фасадами – фото дизайна интерьера
8