Кухня с монолитной мойкой и синими фасадами – фото дизайна интерьера
Сортировать:
Бюджет
Сортировать:Популярное за сегодня
61 - 80 из 2 093 фото
1 из 3

На фото: п-образная кухня среднего размера в современном стиле с обеденным столом, монолитной мойкой, фасадами в стиле шейкер, синими фасадами, столешницей из кварцита, белым фартуком, фартуком из керамической плитки, черной техникой, полом из винила, полуостровом, серым полом и белой столешницей
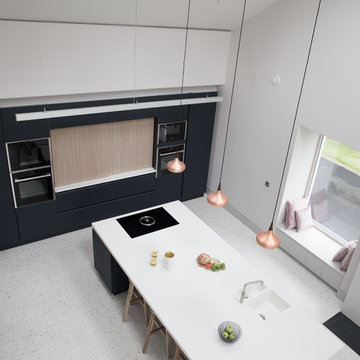
Modern navy kitchen with white Corian worktops and copper lighting. The cabinetry is made from our beautiful matte glass which has been toughened to provide a durable surface for a busy kitchen.
To complete the streamlined look choose a Quooker tap and white integrated Corian sinks.
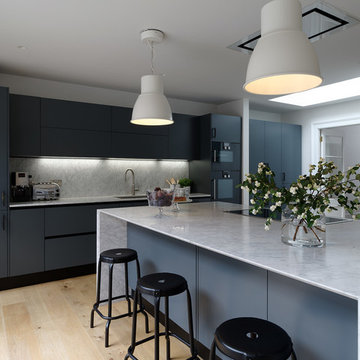
Richard Gooding Photography
This townhouse sits within Chichester's city walls and conservation area. Its is a semi detached 5 storey home, previously converted from office space back to a home with a poor quality extension.
We designed a new extension with zinc cladding which reduces the existing footprint but created a more useable and beautiful living / dining space. Using the full width of the property establishes a true relationship with the outdoor space.
A top to toe refurbishment rediscovers this home's identity; the original cornicing has been restored and wood bannister French polished.
A structural glass roof in the kitchen allows natural light to flood the basement and skylights introduces more natural light to the loft space.
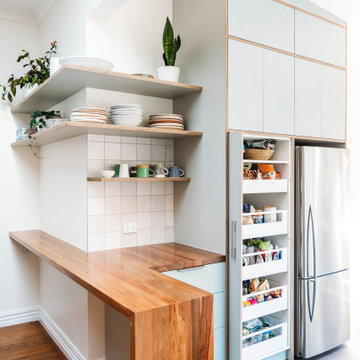
Blum Space Tower pull-outs in the pantry are a practical solution.
Источник вдохновения для домашнего уюта: маленькая параллельная кухня в стиле модернизм с обеденным столом, монолитной мойкой, синими фасадами, столешницей из нержавеющей стали, фартуком из керамической плитки, черной техникой, деревянным полом и серым полом без острова для на участке и в саду
Источник вдохновения для домашнего уюта: маленькая параллельная кухня в стиле модернизм с обеденным столом, монолитной мойкой, синими фасадами, столешницей из нержавеющей стали, фартуком из керамической плитки, черной техникой, деревянным полом и серым полом без острова для на участке и в саду

Ticking every box on the client’s wish list, here is our single galley layout project located in Whittlesford. The owners of this property in this beautiful village embarked on a new project, transforming their outdated kitchen into something truly special, a Handmade Kitchen Company design at its core.
Defined by strong coloured cabinets and characterful quartz worktops, this design scheme brings a modern twist to our Classic In-Frame Shaker. Honouring traditional elements, it seamlessly integrates classic craftsmanship with details such as traditional cornices and a cock beaded front frame to ensure a timeless style.
At the hub is a generous-sized island where conversations can take place and cherished memories can be made with family and friends. Its large proportions meant that we could include an induction hob and surface hood that was close to the versatile cooking area.
To give the kitchen space a generous and indulgent colour, our client opted for this deep indigo hue – Dock Blue by Little Greene.
Further elevating the design and function of the kitchen is the Heartly Grey worktop. The right worktop elegantly ties a kitchen design together and this particular one ticks all the boxes for durability and high design.
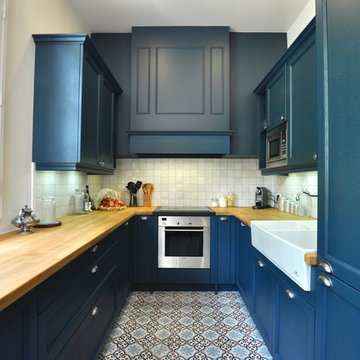
JS
Источник вдохновения для домашнего уюта: маленькая отдельная, п-образная кухня в стиле неоклассика (современная классика) с монолитной мойкой, фасадами в стиле шейкер, синими фасадами, деревянной столешницей, белым фартуком, фартуком из керамической плитки, техникой из нержавеющей стали и полом из цементной плитки для на участке и в саду
Источник вдохновения для домашнего уюта: маленькая отдельная, п-образная кухня в стиле неоклассика (современная классика) с монолитной мойкой, фасадами в стиле шейкер, синими фасадами, деревянной столешницей, белым фартуком, фартуком из керамической плитки, техникой из нержавеющей стали и полом из цементной плитки для на участке и в саду
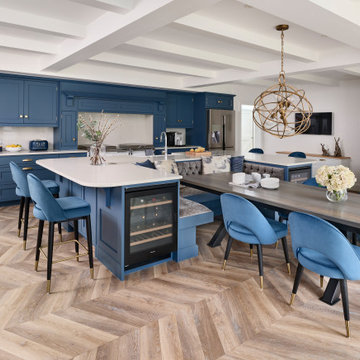
Our clients were seeking a classic and stylish Shaker kitchen with a contemporary edge, to complement the architecture of their five-year-old house, which features a modern beamed ceiling and herringbone flooring. They also wanted a kitchen island to include banquette seating surrounding one end of a large industrial-style dining table with an Ash wooden table top that our clients already owned. We designed the main run of in frame cabinetry with a classic cornice to completely fit within the recessed space along the back wall behind the island, which is hand-painted in Stewkey Blue by Farrow & Ball. This includes a central inglenook and an overmantel that conceals a Siemens canopy extractor hood above a white Everhot range cooker. Overhead cabinets and undercounter storage cupboards were included within the design, together with oak dovetailed deep drawer storage boxes. A Samsung American-style fridge freezer was also integrated within the run. A 30mm thick quartz worktop in Tuscany colourway extends on either side of the range cooker and this is repeated on the kitchen island as well, with an overhang on both sides of the u-shaped design to accommodate bar stools beneath. In the centre of the island, we created u-shaped banquette seating upholstered in grey velvet to surround one end of the large rectangular dining table. To store their collection of fine wines, we specified two undercounter wine conditioners by Miele to fit within each end of the island to store reds, whites and Champagnes. Along the length of the island, facing the Everhot is a large ceramic double-bowl Belfast sink by Shaws of Darwen and a Quooker Cube tap, providing hot, cold, boiling and sparkling water. On the task side of the island, two 60cm dishwashers by Miele are integrated at either end of the cabinetry together with storage for pull-out bins and utility items.
On a further run to the left of the island, we designed and made a large Shaker two-door pantry larder, hand-painted in All White by Farrow & Ball and featuring deep dovetail drawer boxes beneath. Extending on either side of the pantry is natural oak contemporary open shelving to mix with the traditional design of the kitchen. A further freestanding cabinet with a natural solid oak top was handmade to sit beneath the client’s wall-mounted television. Cup handles and knobs are all brushed brass by Crofts and Assinder, with matching brass butt hinges.
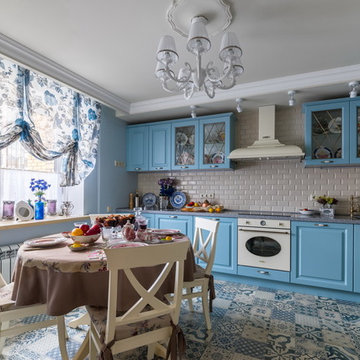
Андрей Белимов-Гущин
На фото: угловая кухня со стиральной машиной в стиле шебби-шик с полом из керамической плитки, обеденным столом, монолитной мойкой, фасадами с выступающей филенкой, синими фасадами, фартуком из плитки кабанчик, белой техникой, синим полом и бежевым фартуком без острова с
На фото: угловая кухня со стиральной машиной в стиле шебби-шик с полом из керамической плитки, обеденным столом, монолитной мойкой, фасадами с выступающей филенкой, синими фасадами, фартуком из плитки кабанчик, белой техникой, синим полом и бежевым фартуком без острова с
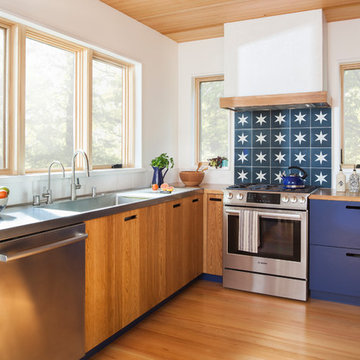
Helynn Ospina
Пример оригинального дизайна: угловая кухня в скандинавском стиле с монолитной мойкой, плоскими фасадами, синими фасадами, деревянной столешницей, синим фартуком, техникой из нержавеющей стали, паркетным полом среднего тона, коричневым полом и коричневой столешницей
Пример оригинального дизайна: угловая кухня в скандинавском стиле с монолитной мойкой, плоскими фасадами, синими фасадами, деревянной столешницей, синим фартуком, техникой из нержавеющей стали, паркетным полом среднего тона, коричневым полом и коричневой столешницей
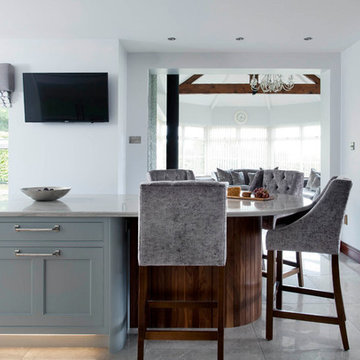
Bespoke 30mm inframe kitchen handpainted in Zoffany Snow with Stockholm Blue on the island. with solid walnut internals. The design features a tongue and groove walnut breakfast bar, and solid walnut internals. Work surfaces are Calacatta Macaubus.
Photography Infinity Media
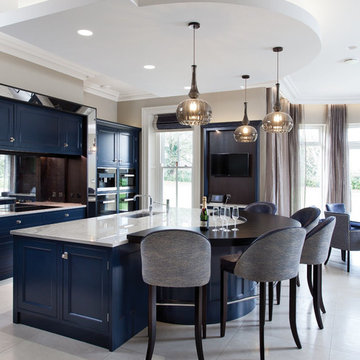
Hand painted dark blue/navy classical kitchen with white veined quartzite work surfaces with bar stool seating for 5
Miele appliances with Siemens aCool refrigeration
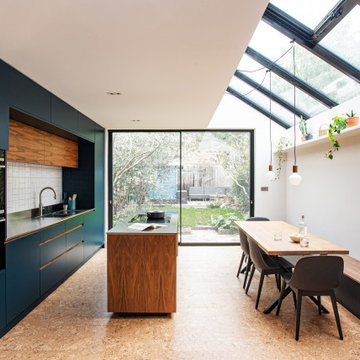
Идея дизайна: кухня среднего размера в современном стиле с обеденным столом, монолитной мойкой, плоскими фасадами, синими фасадами, столешницей из нержавеющей стали, белым фартуком, фартуком из керамической плитки, черной техникой, пробковым полом, островом и коричневым полом
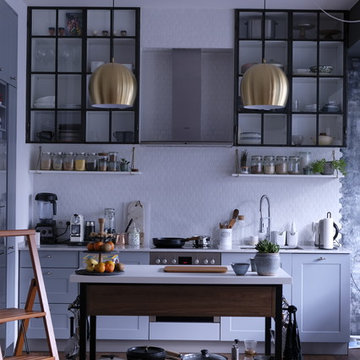
Свежая идея для дизайна: маленькая параллельная кухня в стиле лофт с монолитной мойкой, синими фасадами, белым фартуком, фартуком из керамической плитки, техникой из нержавеющей стали, темным паркетным полом, островом, коричневым полом, белой столешницей и фасадами в стиле шейкер для на участке и в саду - отличное фото интерьера
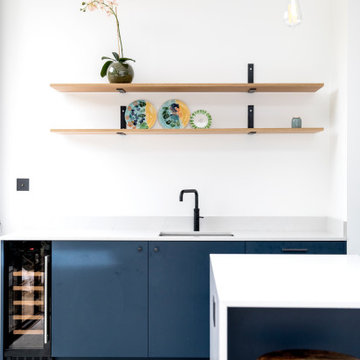
Источник вдохновения для домашнего уюта: огромная параллельная кухня-гостиная в стиле модернизм с монолитной мойкой, плоскими фасадами, синими фасадами, столешницей из кварцита, полом из цементной плитки, островом, серым полом и белой столешницей
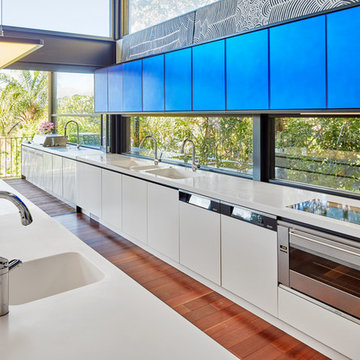
Свежая идея для дизайна: большая параллельная кухня-гостиная у окна в современном стиле с плоскими фасадами, синими фасадами, столешницей из акрилового камня, техникой под мебельный фасад, паркетным полом среднего тона, коричневым полом, монолитной мойкой и островом - отличное фото интерьера
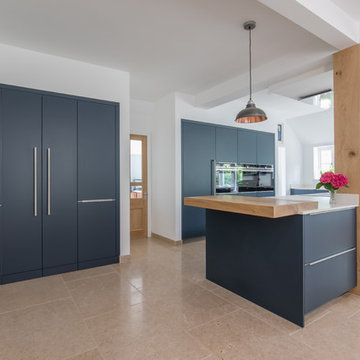
Rational furniture | Cambia | Blue soft lacquer,
Large Island,
Walk in larder/pantry,
Worktop Dekton | 20mm Zenith.
Oak breakfast bar.
Siemens appliance set.
Limestone floor.
www.openhauskitchens.co.uk
The Old Chapel,
Horsham Road,
Pease Pottage,
West Sussex,
RH11 9AW.
Photo Credits: Philip A Bacon @ OpenHaus Kitchens
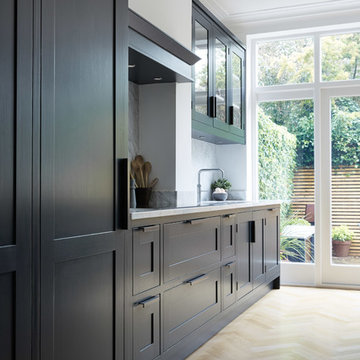
Mowlem& Co: Virtuoso kitchen
This award-winning kitchen by Julia Brown effortlessly combines the classic with the contemporary, through the application of thoughtful styling and a clever use of colour. The timeless framed, shaker-style furniture is hand-painted in Farrow & Ball’s Railings, making a striking contrast with use of a Caesarstone worktop in raw concrete to the island unit and the beautiful Carrara Gioia marble on the splashback.
There’s an industrial quality to the chocolate bronze metal handles that are recessed into the furniture doors, and the Siemens ovens are discreetly integrated to the island, which is raised on robust legs for a nod to the chic freestanding look. The design maximises both working space and opportunities for social interaction, with storage optimised by the extra height wall units that take advantage of the period property’s high ceilings. Pendant lamps, stylish stools and a herringbone white-washed Oak wooden floor add the perfect finishing touches.

На фото: кухня в стиле кантри с монолитной мойкой, фасадами в стиле шейкер, синими фасадами, деревянной столешницей, белым фартуком, фартуком из кирпича, техникой из нержавеющей стали, светлым паркетным полом, островом и бежевым полом с
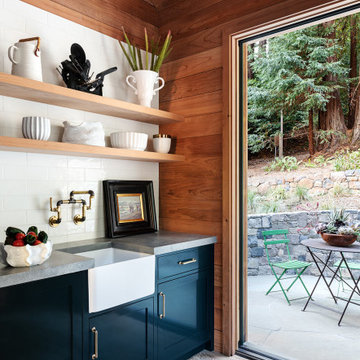
Пример оригинального дизайна: большая п-образная кухня-гостиная в стиле рустика с монолитной мойкой, фасадами в стиле шейкер, синими фасадами, гранитной столешницей, техникой из нержавеющей стали, паркетным полом среднего тона, островом, серым полом и серой столешницей
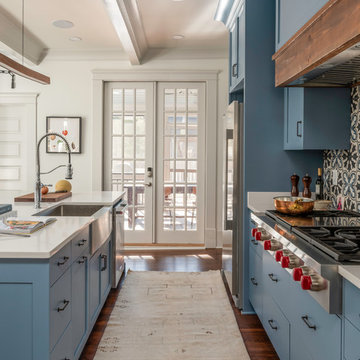
Take a look at this two-story historical design that is both unique and welcoming. This stylized kitchen is full of character and unique elements.
Идея дизайна: параллельная кухня среднего размера в викторианском стиле с обеденным столом, монолитной мойкой, плоскими фасадами, синими фасадами, столешницей из акрилового камня, разноцветным фартуком, фартуком из керамической плитки, техникой из нержавеющей стали, паркетным полом среднего тона, островом, коричневым полом и белой столешницей
Идея дизайна: параллельная кухня среднего размера в викторианском стиле с обеденным столом, монолитной мойкой, плоскими фасадами, синими фасадами, столешницей из акрилового камня, разноцветным фартуком, фартуком из керамической плитки, техникой из нержавеющей стали, паркетным полом среднего тона, островом, коричневым полом и белой столешницей
Кухня с монолитной мойкой и синими фасадами – фото дизайна интерьера
4