Кухня с монолитной мойкой и синими фасадами – фото дизайна интерьера
Сортировать:
Бюджет
Сортировать:Популярное за сегодня
21 - 40 из 2 093 фото
1 из 3
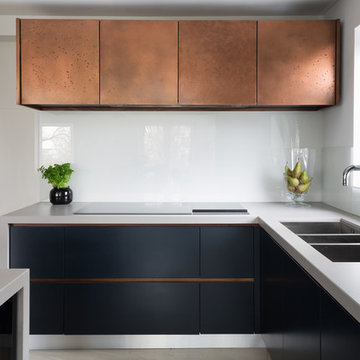
Clean lines, simplicity and a handleless cabinet design are the key characteristics that make up the Linear. A bespoke contemporary kitchen design on the outside with wealth of personalized features on the inside.

На фото: угловая кухня-гостиная среднего размера в классическом стиле с монолитной мойкой, фасадами в стиле шейкер, синими фасадами, мраморной столешницей, белым фартуком, фартуком из мрамора, светлым паркетным полом, островом, бежевым полом, разноцветной столешницей и кессонным потолком с
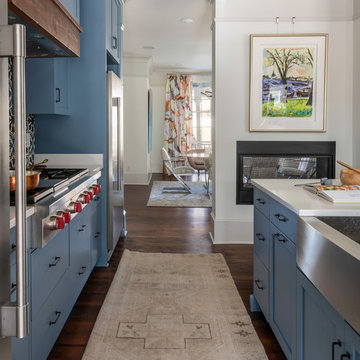
Take a look at this two-story historical design that is both unique and welcoming. This stylized kitchen is full of character and unique elements. The kitchen flows to the dining room with a double fireplace for warmth in both areas.
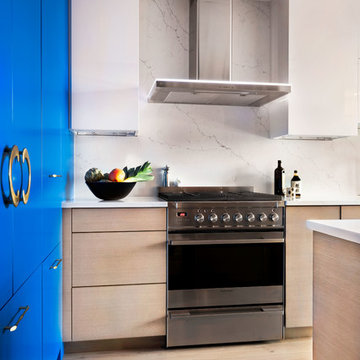
This remodel incorporated the client’s love of artwork and color into a cohesive design with elegant, custom details that will stand the test of time. The space was closed in, dark and dated. The walls at the island were the first thing you saw when entering the condo. So we removed the walls which really opened it up to a welcoming space. Storage was an issue too so we borrowed space from the main floor bedroom closet and created a ‘butler’s pantry’.
The client’s flair for the contemporary, original art, and love of bright colors is apparent in the materials, finishes and paint colors. Jewelry-like artisan pulls are repeated throughout the kitchen to pull it together. The Butler’s pantry provided extra storage for kitchen items and adds a little glam. The drawers are wrapped in leather with a Shagreen pattern (Asian sting ray). A creative mix of custom cabinetry materials includes gray washed white oak to complimented the new flooring and ground the mix of materials on the island, along with white gloss uppers and matte bright blue tall cabinets.
With the exception of the artisan pulls used on the integrated dishwasher drawers and blue cabinets, push and touch latches were used to keep it as clean looking as possible.
Kitchen details include a chef style sink, quartz counters, motorized assist for heavy drawers and various cabinetry organizers.
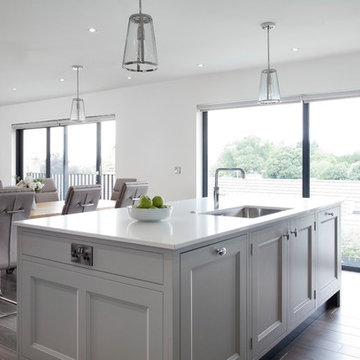
Rory Corrigan
Источник вдохновения для домашнего уюта: большая угловая кухня в классическом стиле с обеденным столом, монолитной мойкой, фасадами с выступающей филенкой, синими фасадами, столешницей из кварцита, зеркальным фартуком, техникой под мебельный фасад, полом из керамогранита, островом и белой столешницей
Источник вдохновения для домашнего уюта: большая угловая кухня в классическом стиле с обеденным столом, монолитной мойкой, фасадами с выступающей филенкой, синими фасадами, столешницей из кварцита, зеркальным фартуком, техникой под мебельный фасад, полом из керамогранита, островом и белой столешницей

With a busy working lifestyle and two small children, Burlanes worked closely with the home owners to transform a number of rooms in their home, to not only suit the needs of family life, but to give the wonderful building a new lease of life, whilst in keeping with the stunning historical features and characteristics of the incredible Oast House.
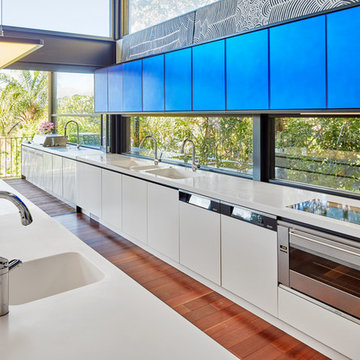
Свежая идея для дизайна: большая параллельная кухня-гостиная у окна в современном стиле с плоскими фасадами, синими фасадами, столешницей из акрилового камня, техникой под мебельный фасад, паркетным полом среднего тона, коричневым полом, монолитной мойкой и островом - отличное фото интерьера

Spires Interiors recently completed this large-scale renovation project at a home in Fingringhoe, near Colchester. The project encompassed a kitchen and utility room renovation, as well as a large display and media unit for the adjoining living space.
Initially, the customer was contemplating replacing their existing kitchen at the front of the property as plans to do an extension hadn’t worked out within their budget. They asked to see options for both the existing space and the potential they could achieve with their extension plan. Once they saw the extension they fell in love and didn’t want to compromise on the space they could achieve. Our design team worked very closely with the customer to achieve their dream kitchen that was once a pipedream. As is often the case, the couple had different tastes when it came to the style they wanted to achieve and each used the kitchen differently. Working closely with them we learned what they wanted and gave them the middle ground on both design and functionality.
With the aim of striking a balance between a traditional and modern kitchen aesthetic, we used a simple shaker-style kitchen door to achieve a design that is contemporary, with traditional features that won't date. Modernising typical traditional elements like cornice, dresser units, and solid oak elements means we have achieved a room that is timeless. Having shorter wall units above the sink in the kitchen allows for the room to feel more open and spacious whilst providing ample storage space. The dresser unit along the side wall also offers clever storage for daily items as well as space for the display items and glasses.
The appliances were key for the customer as they are avid cooks. With a reputation for excellence, they opted for a Miele oven, microwave combination, and coffee machine in the cube of appliances, as well as a Miele induction hob. The hob also features a hidden Novy extractor, which is both quiet and efficient, as well as a Fisher & Paykal American fridge freezer as the space and functionality is second to none.
In the adjoining utility room, the customers had an “awkward” little space that they really wanted to utilise. Here we installed a bank of shallow larder units for optimum storage of food items to create a pantry of sorts. Though shallow there is still plenty of room for pasta, tins, and bulkier items that would take up too much space in the kitchen. They also wanted a sink big enough to clean their puppy in after long and muddy walks around the area.
After investing in the space and creating such a stunning design, they felt the adjoining reception space could potentially let the room down, and therefore we designed a bespoke media unit, manufactured by Callerton, the same manufacturer that supplied kitchen and utility room units - this would ensure fluidity in finish and design between all three rooms. The drawers mirror the shaker style in the kitchen whilst the open-shelf unit is painted in the same finish as the flat doors with an oak worktop to reflect the island breakfast bar. This space really has become a social hub for the house, creating a stunning open-plan cooking, dining and living space.

На фото: маленькая параллельная кухня в современном стиле с монолитной мойкой, фасадами с декоративным кантом, синими фасадами, столешницей из бетона, фартуком из плитки кабанчик, техникой из нержавеющей стали, полом из бамбука, островом и коричневой столешницей для на участке и в саду
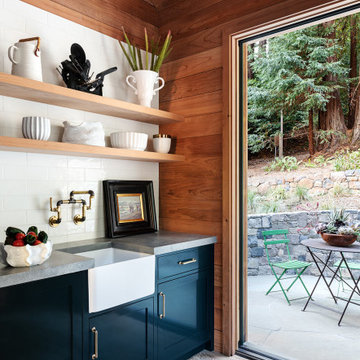
Пример оригинального дизайна: большая п-образная кухня-гостиная в стиле рустика с монолитной мойкой, фасадами в стиле шейкер, синими фасадами, гранитной столешницей, техникой из нержавеющей стали, паркетным полом среднего тона, островом, серым полом и серой столешницей
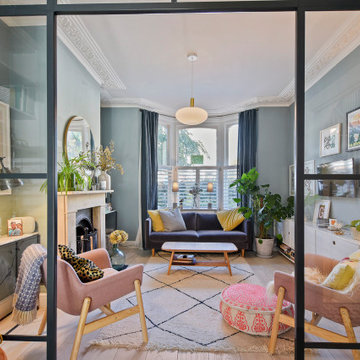
This open plan space is split into segments using the long and narrow kitchen island and the dining table. It is clear to see how each of these spaces can have different uses.

Стильный дизайн: большая угловая кухня в стиле модернизм с кладовкой, монолитной мойкой, плоскими фасадами, синими фасадами, столешницей из акрилового камня, белым фартуком, фартуком из стекла, техникой из нержавеющей стали, темным паркетным полом, разноцветным полом и белой столешницей - последний тренд
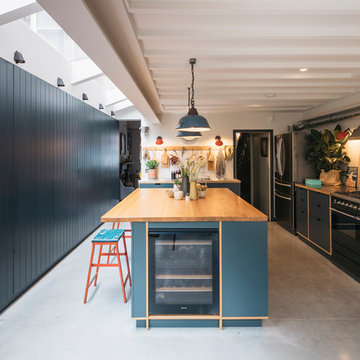
Kitchen space.
Photograph © Tim Crocker
Стильный дизайн: прямая кухня среднего размера в современном стиле с обеденным столом, монолитной мойкой, плоскими фасадами, синими фасадами, деревянной столешницей, бежевым фартуком, фартуком из керамогранитной плитки, техникой под мебельный фасад, бетонным полом, островом, серым полом и барной стойкой - последний тренд
Стильный дизайн: прямая кухня среднего размера в современном стиле с обеденным столом, монолитной мойкой, плоскими фасадами, синими фасадами, деревянной столешницей, бежевым фартуком, фартуком из керамогранитной плитки, техникой под мебельный фасад, бетонным полом, островом, серым полом и барной стойкой - последний тренд
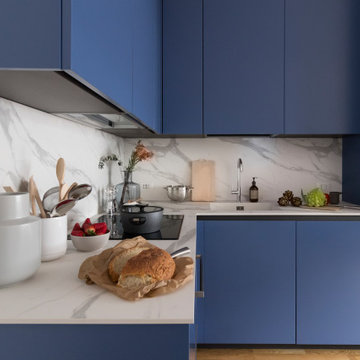
Свежая идея для дизайна: маленькая угловая кухня в современном стиле с монолитной мойкой, плоскими фасадами, синими фасадами, серым фартуком, техникой под мебельный фасад, бежевым полом и серой столешницей для на участке и в саду - отличное фото интерьера

Стильный дизайн: большая прямая кухня в стиле модернизм с кладовкой, монолитной мойкой, фасадами с утопленной филенкой, синими фасадами, столешницей из кварцевого агломерата, белым фартуком, фартуком из кварцевого агломерата, техникой под мебельный фасад, бетонным полом, островом, серым полом и белой столешницей - последний тренд
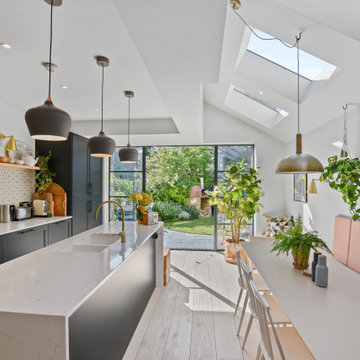
This open plan space is split into segments using the long and narrow kitchen island and the dining table. It is clear to see how each of these spaces can have different uses.

Roundhouse Urbo matt lacquer bespoke kitchen in Farrow & Ball Blue Black and Strong White with Burnished Copper Matt Metallic on wall cabinet. Worktop in Carrara marble and splashback in Bronze Mirror glass.
Photography by Nick Kane

Square foot media
На фото: большая параллельная кухня в стиле неоклассика (современная классика) с обеденным столом, монолитной мойкой, фасадами в стиле шейкер, синими фасадами, столешницей из кварцевого агломерата, техникой под мебельный фасад, светлым паркетным полом, островом, коричневым полом, серой столешницей, серым фартуком, фартуком из мрамора и двухцветным гарнитуром
На фото: большая параллельная кухня в стиле неоклассика (современная классика) с обеденным столом, монолитной мойкой, фасадами в стиле шейкер, синими фасадами, столешницей из кварцевого агломерата, техникой под мебельный фасад, светлым паркетным полом, островом, коричневым полом, серой столешницей, серым фартуком, фартуком из мрамора и двухцветным гарнитуром

Bilder von Markus Nilling | www.nilling.eu
Стильный дизайн: маленькая п-образная, отдельная кухня в современном стиле с монолитной мойкой, плоскими фасадами, синими фасадами, белым фартуком, черной техникой, бежевым полом и белой столешницей без острова для на участке и в саду - последний тренд
Стильный дизайн: маленькая п-образная, отдельная кухня в современном стиле с монолитной мойкой, плоскими фасадами, синими фасадами, белым фартуком, черной техникой, бежевым полом и белой столешницей без острова для на участке и в саду - последний тренд

This Asian-inspired design really pops in this kitchen. Between colorful pops, unique granite patterns, and tiled backsplash, the whole kitchen feels impressive!
Кухня с монолитной мойкой и синими фасадами – фото дизайна интерьера
2