Кухня с монолитной мойкой и серой столешницей – фото дизайна интерьера
Сортировать:
Бюджет
Сортировать:Популярное за сегодня
141 - 160 из 4 074 фото
1 из 3
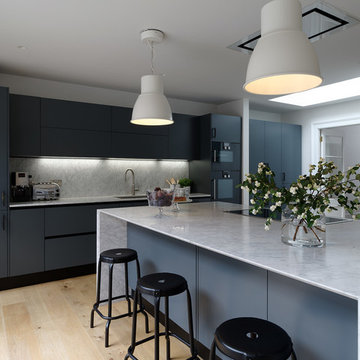
Richard Gooding Photography
This townhouse sits within Chichester's city walls and conservation area. Its is a semi detached 5 storey home, previously converted from office space back to a home with a poor quality extension.
We designed a new extension with zinc cladding which reduces the existing footprint but created a more useable and beautiful living / dining space. Using the full width of the property establishes a true relationship with the outdoor space.
A top to toe refurbishment rediscovers this home's identity; the original cornicing has been restored and wood bannister French polished.
A structural glass roof in the kitchen allows natural light to flood the basement and skylights introduces more natural light to the loft space.

wood ceilings, floating shelves, cork floors and bright blue subway tile quartz and stainless counters put a twist on a traditional Victorian home. The crown moldings and traditional inset cabinets Decora by Masterbrand harken back to the day while the floating shelves and stainless counters give a modern flair. Cork floors are soft underfoot and are perfect in any kitchen.
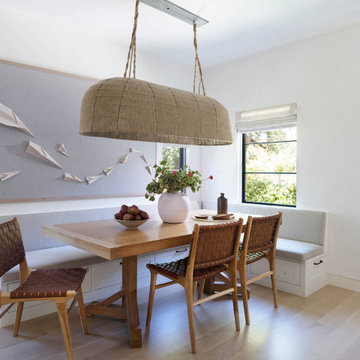
The three-level Mediterranean revival home started as a 1930s summer cottage that expanded downward and upward over time. We used a clean, crisp white wall plaster with bronze hardware throughout the interiors to give the house continuity. A neutral color palette and minimalist furnishings create a sense of calm restraint. Subtle and nuanced textures and variations in tints add visual interest. The stair risers from the living room to the primary suite are hand-painted terra cotta tile in gray and off-white. We used the same tile resource in the kitchen for the island's toe kick.

На фото: большая параллельная кухня-гостиная в современном стиле с монолитной мойкой, фасадами разных видов, белыми фасадами, столешницей из известняка, белым фартуком, фартуком из цементной плитки, техникой под мебельный фасад, светлым паркетным полом, островом, бежевым полом и серой столешницей с
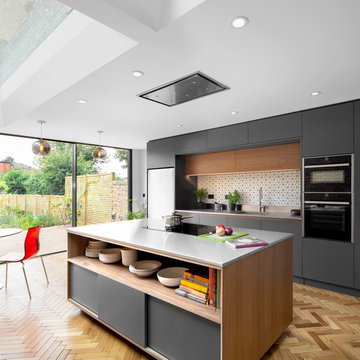
Идея дизайна: кухня в скандинавском стиле с обеденным столом, монолитной мойкой, плоскими фасадами, серыми фасадами, разноцветным фартуком, черной техникой, светлым паркетным полом, островом и серой столешницей
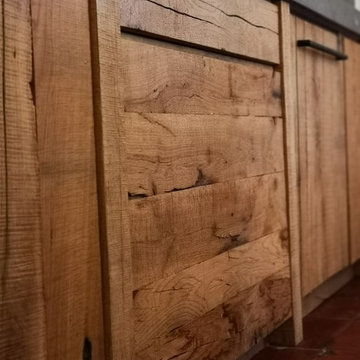
réalisation à partir d'existant , nous avons conservé les parties maçonnées déjà présentes . Le chêne utilisé proviens de poutre anciennes coupées . Les plans de travail sont en pierre st Vincent flammée . Table de salle à mangé en vieux cèdre du Ventoux

Ticking every box on the client’s wish list, here is our single galley layout project located in Whittlesford. The owners of this property in this beautiful village embarked on a new project, transforming their outdated kitchen into something truly special, a Handmade Kitchen Company design at its core.
Defined by strong coloured cabinets and characterful quartz worktops, this design scheme brings a modern twist to our Classic In-Frame Shaker. Honouring traditional elements, it seamlessly integrates classic craftsmanship with details such as traditional cornices and a cock beaded front frame to ensure a timeless style.
At the hub is a generous-sized island where conversations can take place and cherished memories can be made with family and friends. Its large proportions meant that we could include an induction hob and surface hood that was close to the versatile cooking area.
To give the kitchen space a generous and indulgent colour, our client opted for this deep indigo hue – Dock Blue by Little Greene.
Further elevating the design and function of the kitchen is the Heartly Grey worktop. The right worktop elegantly ties a kitchen design together and this particular one ticks all the boxes for durability and high design.
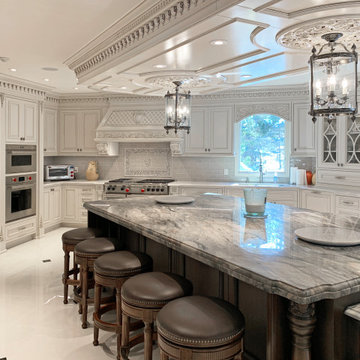
The island in a different color and various levels and its coffered ceiling gives cohesión and warm to this large kitchen. Mahogany wood and painted cabinets with patina.
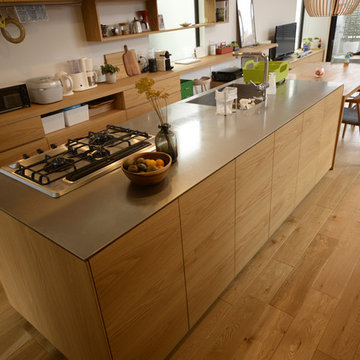
На фото: прямая кухня-гостиная в скандинавском стиле с монолитной мойкой, плоскими фасадами, фасадами цвета дерева среднего тона, столешницей из нержавеющей стали, техникой из нержавеющей стали, паркетным полом среднего тона, островом, коричневым полом и серой столешницей
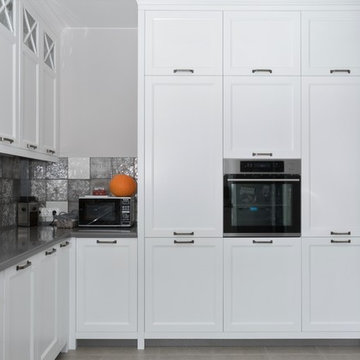
Антон Соколов
Пример оригинального дизайна: большая п-образная кухня в скандинавском стиле с обеденным столом, монолитной мойкой, фасадами с утопленной филенкой, белыми фасадами, столешницей из акрилового камня, серым фартуком, фартуком из керамической плитки, техникой из нержавеющей стали, полом из керамической плитки, серым полом и серой столешницей без острова
Пример оригинального дизайна: большая п-образная кухня в скандинавском стиле с обеденным столом, монолитной мойкой, фасадами с утопленной филенкой, белыми фасадами, столешницей из акрилового камня, серым фартуком, фартуком из керамической плитки, техникой из нержавеющей стали, полом из керамической плитки, серым полом и серой столешницей без острова

シンプルに収めた対面キッチン
На фото: прямая кухня-гостиная среднего размера в стиле модернизм с монолитной мойкой, плоскими фасадами, белыми фасадами, гранитной столешницей, красным фартуком, фартуком из стекла, техникой под мебельный фасад, паркетным полом среднего тона, островом, серой столешницей и разноцветным полом
На фото: прямая кухня-гостиная среднего размера в стиле модернизм с монолитной мойкой, плоскими фасадами, белыми фасадами, гранитной столешницей, красным фартуком, фартуком из стекла, техникой под мебельный фасад, паркетным полом среднего тона, островом, серой столешницей и разноцветным полом
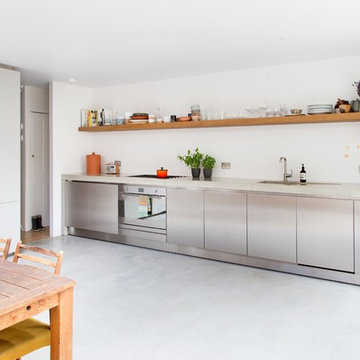
working according to the brief and specification of Architect - Michel Schranz, we installed a polished concrete worktop with an under mounted sink and recessed drain, as well as a sunken gas hob, creating a sleek finish to this contemporary kitchen. Stainless steel cabinetry complements the worktop.
We fitted a bespoke shelf (solid oak) with an overall length of over 5 meters, providing warmth to the space.
Photo credit: David Giles
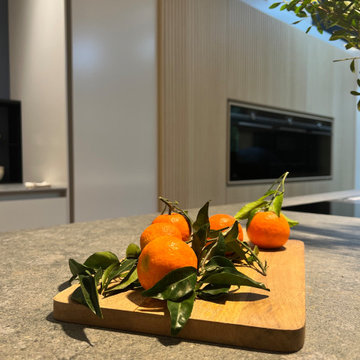
Stunning Dekton Grafite surface from their Pietra Kode range adds texture and depth to the materials combination.
Источник вдохновения для домашнего уюта: большая кухня-гостиная в современном стиле с монолитной мойкой, плоскими фасадами, светлыми деревянными фасадами, столешницей из кварцевого агломерата, черной техникой, островом, серой столешницей и сводчатым потолком
Источник вдохновения для домашнего уюта: большая кухня-гостиная в современном стиле с монолитной мойкой, плоскими фасадами, светлыми деревянными фасадами, столешницей из кварцевого агломерата, черной техникой, островом, серой столешницей и сводчатым потолком
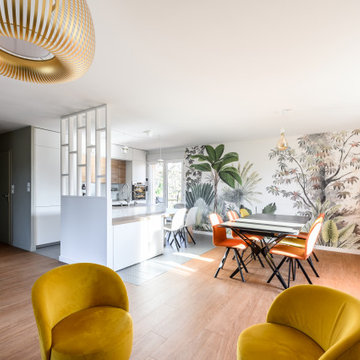
Пример оригинального дизайна: кухня-гостиная среднего размера, в белых тонах с отделкой деревом в современном стиле с монолитной мойкой, фасадами с декоративным кантом, белыми фасадами, столешницей из ламината, белым фартуком, техникой под мебельный фасад, полом из цементной плитки, островом, зеленым полом, серой столешницей и обоями на стенах
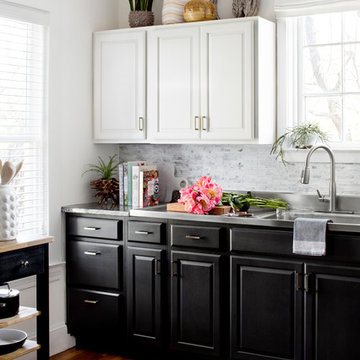
Jennifer Hughes Photography
Photoshoot Styling by Charlotte Safavi
Пример оригинального дизайна: кухня в стиле неоклассика (современная классика) с монолитной мойкой, фасадами с выступающей филенкой, столешницей из нержавеющей стали, белым фартуком, фартуком из плитки мозаики, темным паркетным полом, коричневым полом, серой столешницей, черно-белыми фасадами и двухцветным гарнитуром
Пример оригинального дизайна: кухня в стиле неоклассика (современная классика) с монолитной мойкой, фасадами с выступающей филенкой, столешницей из нержавеющей стали, белым фартуком, фартуком из плитки мозаики, темным паркетным полом, коричневым полом, серой столешницей, черно-белыми фасадами и двухцветным гарнитуром
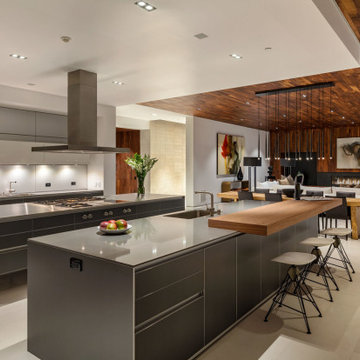
Bulthaup kitchen boasts stainless steel and stone countertops, and Gaggenau appliances
Пример оригинального дизайна: огромная кухня в современном стиле с обеденным столом, монолитной мойкой, плоскими фасадами, черными фасадами, мраморной столешницей, серым фартуком, фартуком из каменной плитки, техникой из нержавеющей стали, двумя и более островами, бежевым полом и серой столешницей
Пример оригинального дизайна: огромная кухня в современном стиле с обеденным столом, монолитной мойкой, плоскими фасадами, черными фасадами, мраморной столешницей, серым фартуком, фартуком из каменной плитки, техникой из нержавеющей стали, двумя и более островами, бежевым полом и серой столешницей
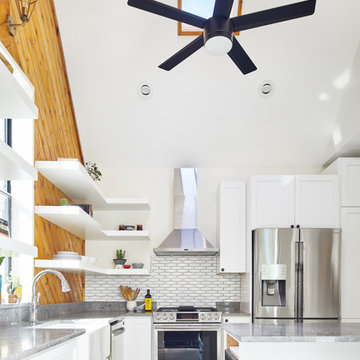
Leonid Furmansky
Свежая идея для дизайна: маленькая параллельная кухня в стиле модернизм с обеденным столом, монолитной мойкой, открытыми фасадами, белыми фасадами, столешницей из кварцевого агломерата, фартуком из дерева, техникой из нержавеющей стали, бетонным полом, островом, серым полом и серой столешницей для на участке и в саду - отличное фото интерьера
Свежая идея для дизайна: маленькая параллельная кухня в стиле модернизм с обеденным столом, монолитной мойкой, открытыми фасадами, белыми фасадами, столешницей из кварцевого агломерата, фартуком из дерева, техникой из нержавеющей стали, бетонным полом, островом, серым полом и серой столешницей для на участке и в саду - отличное фото интерьера

Concrete tiles, supermatt Fenix work surfaces, exposed steels and industrial metal windows create a wonderfully industrial backdrop for this warm oak kitchen.
Lashings of black throughout provide definition and the Bauwerk textured walls add warmth and depth to the space.
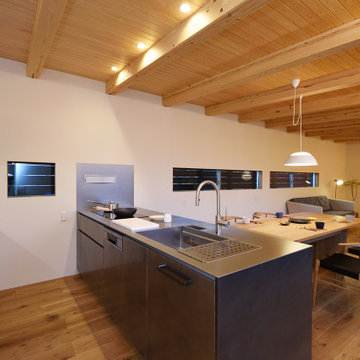
オリジナルの製作キッチンを据えたLDK。室内は勾配天井の直線的な造りとなっており、家族が集いやすいレイアウトとなっています。照明は間接照明の他、ポールセンの照明器具によりスポット的に優しい光を落としています。
Стильный дизайн: большая прямая кухня-гостиная с монолитной мойкой, плоскими фасадами, серыми фасадами, столешницей из нержавеющей стали, фартуком цвета металлик, черной техникой, паркетным полом среднего тона, островом, серой столешницей и деревянным потолком - последний тренд
Стильный дизайн: большая прямая кухня-гостиная с монолитной мойкой, плоскими фасадами, серыми фасадами, столешницей из нержавеющей стали, фартуком цвета металлик, черной техникой, паркетным полом среднего тона, островом, серой столешницей и деревянным потолком - последний тренд
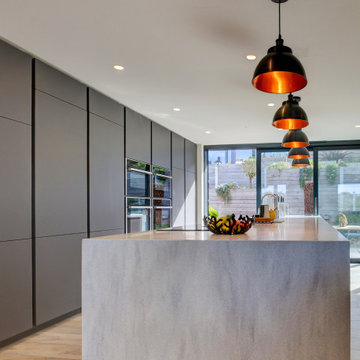
Ultramodern German Kitchen in Findon Valley, West Sussex
Our contracts team make the most of a wonderful open plan space with an ultramodern kitchen design & theme.
The Brief
For this kitchen project in Findon Valley a truly unique design was required. With this property recently extensively renovated, a vast ground floor space required a minimalist kitchen theme to suit the style of this client.
A key desirable was a link between the outdoors and the kitchen space, completely level flooring in this room meant that when bi-fold doors were peeled back the kitchen could function as an extension of this sunny garden. Throughout, personal inclusions and elements have been incorporated to suit this client.
Design Elements
To achieve the brief of this project designer Sarah from our contracts team conjured a design that utilised a huge bank of units across the back wall of this space. This provided the client with vast storage and also meant no wall units had to be used at the client’s request.
Further storage, seating and space for appliances is provided across a huge 4.6-meter island.
To suit the open plan style of this project, contemporary German furniture has been used from premium supplier Nobilia. The chosen finish of Slate Grey compliments modern accents used elsewhere in the property, with a dark handleless rail also contributing to the theme.
Special Inclusions
An important element was a minimalist and uncluttered feel throughout. To achieve this plentiful storage and custom pull-out platforms for small appliances have been utilised to minimise worktop clutter.
A key part of this design was also the high-performance appliances specified. Within furniture a Neff combination microwave, Neff compact steam oven and two Neff Slide & Hide ovens feature, in addition to two warming drawers beneath ovens.
Across the island space, a Bora Pure venting hob is used to remove the need for an overhead extractor – with a Quooker boiling tap also fitted.
Project Highlight
The undoubtable highlight of this project is the 4.6 metre island – fabricated with seamless Corian work surfaces in an Arrow Root finish. On each end of the island a waterfall edge has been included, with seating and ambient lighting nice additions to this space.
The End Result
The result of this project is a wonderful open plan kitchen design that incorporates several great features that have been personalised to suit this client’s brief.
This project was undertaken by our contract kitchen team. Whether you are a property developer or are looking to renovate your own home, consult our expert designers to see how we can design your dream space.
To arrange an appointment visit a showroom or book an appointment now.
Кухня с монолитной мойкой и серой столешницей – фото дизайна интерьера
8