Кухня с монолитной мойкой и серой столешницей – фото дизайна интерьера
Сортировать:
Бюджет
Сортировать:Популярное за сегодня
81 - 100 из 4 074 фото
1 из 3
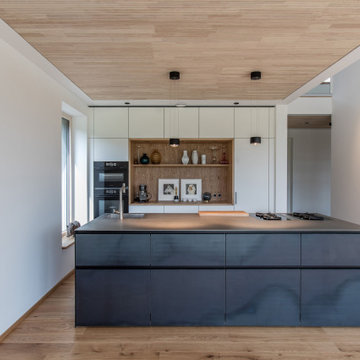
На фото: параллельная кухня в современном стиле с монолитной мойкой, плоскими фасадами, белыми фасадами, коричневым фартуком, фартуком из дерева, черной техникой, паркетным полом среднего тона, островом, коричневым полом и серой столешницей

Источник вдохновения для домашнего уюта: кухня среднего размера в стиле лофт с серым фартуком, островом, белым полом, серой столешницей, монолитной мойкой, плоскими фасадами, синими фасадами и техникой из нержавеющей стали
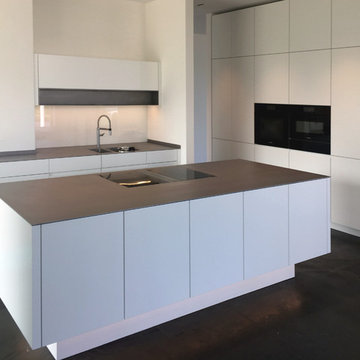
Küche nach Maß, Edelstahlarbeitsplatte, Fronten weiß matt, grifflose Konstruktion
www.klocke.de
На фото: большая параллельная кухня-гостиная в стиле модернизм с монолитной мойкой, плоскими фасадами, белыми фасадами, столешницей из нержавеющей стали, белым фартуком, фартуком из стекла, черной техникой, мраморным полом, островом, черным полом и серой столешницей с
На фото: большая параллельная кухня-гостиная в стиле модернизм с монолитной мойкой, плоскими фасадами, белыми фасадами, столешницей из нержавеющей стали, белым фартуком, фартуком из стекла, черной техникой, мраморным полом, островом, черным полом и серой столешницей с
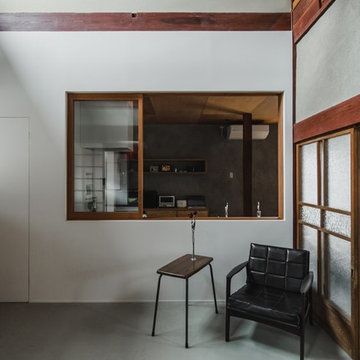
Идея дизайна: огромная прямая кухня в восточном стиле с обеденным столом, монолитной мойкой, открытыми фасадами, светлыми деревянными фасадами, столешницей из нержавеющей стали, белым фартуком, фартуком из керамогранитной плитки, черной техникой, бетонным полом, островом, серым полом и серой столешницей
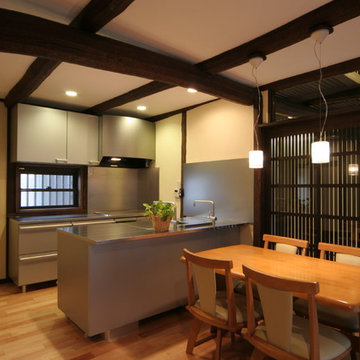
古納屋に住む
台所・食堂 キッチンはダブルのI型の構成
Источник вдохновения для домашнего уюта: маленькая параллельная кухня-гостиная в восточном стиле с монолитной мойкой, фасадами из нержавеющей стали, столешницей из нержавеющей стали, фартуком цвета металлик, фартуком из дерева, техникой из нержавеющей стали, паркетным полом среднего тона, островом, бежевым полом и серой столешницей для на участке и в саду
Источник вдохновения для домашнего уюта: маленькая параллельная кухня-гостиная в восточном стиле с монолитной мойкой, фасадами из нержавеющей стали, столешницей из нержавеющей стали, фартуком цвета металлик, фартуком из дерева, техникой из нержавеющей стали, паркетным полом среднего тона, островом, бежевым полом и серой столешницей для на участке и в саду
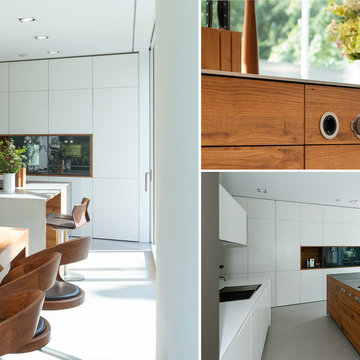
GRIMM ARCHITEKTEN BDA
Свежая идея для дизайна: большая угловая кухня-гостиная в современном стиле с монолитной мойкой, плоскими фасадами, белыми фасадами, столешницей из нержавеющей стали, белым фартуком, фартуком из стекла, черной техникой, островом, серым полом и серой столешницей - отличное фото интерьера
Свежая идея для дизайна: большая угловая кухня-гостиная в современном стиле с монолитной мойкой, плоскими фасадами, белыми фасадами, столешницей из нержавеющей стали, белым фартуком, фартуком из стекла, черной техникой, островом, серым полом и серой столешницей - отличное фото интерьера
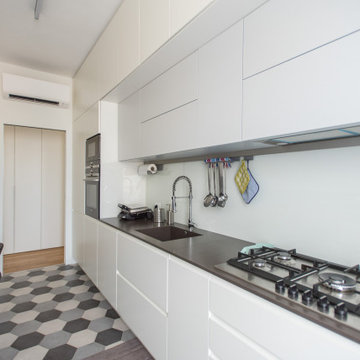
Источник вдохновения для домашнего уюта: маленькая отдельная, параллельная кухня в современном стиле с монолитной мойкой, серыми фасадами, столешницей из кварцита, белым фартуком, фартуком из стекла, черной техникой, полом из керамической плитки, разноцветным полом и серой столешницей без острова для на участке и в саду
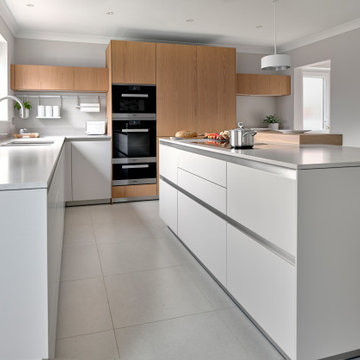
A Function Rail, complete with accessories, offers the user a place for the storage of useful items such as herbs, coffee, tea and sugar, and kitchen roll. When using the Quooker Combi instant boiling hot water tap, the kitchen corner becomes the perfect tea station with everything at hand.

A narrow galley kitchen with glass extension at the rear. The glass extension is created from slim aluminium sliding doors with a structural glass roof above. The glass extension provides lots of natural light into the terrace home which has no side windows. A further frameless glass rooflight further into the kitchen extension adds more light.
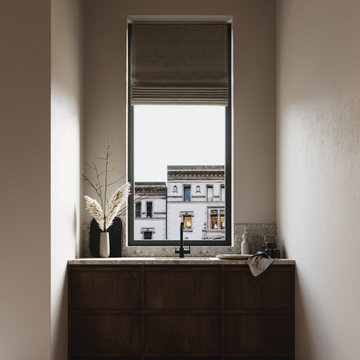
Una finestra va sempre sfruttata. E’ un contatto che cerchiamo. Un’apertura verso l’esterno di cui abbiamo bisogno soprattutto oggi… E’ sempre bello poter organizzare spazio vicino alla finestra con delle attività che comunque richiedono presenza. Uno dei modi carini è organizzare spazio di lavoro, scrivania o mensola vicino alla finestra. In questo caso abbiamo inserito nella nicchia della finestra il lavello della cucina.
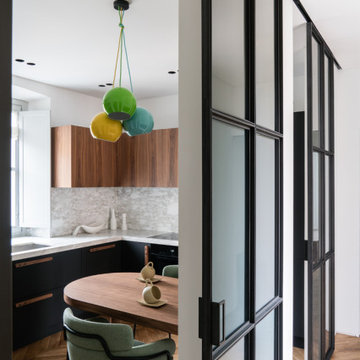
Designed by Fabio Fantolino, Lagrange House is located in the heart of the city of Turin. Two apartments in one inhabited by mother and son, perceived as a single space that may be divided allowing each to preserve a sense of individual personality and independence.
The internal design is inspired by the styles of the 1950’s and 1970’s, each a contamination of the other.
The hand-sanded Hungarian oak herringbone flooring sets the scene forthe entire project. Some items are found in both apartments: the handles, the round table in the dining area.
The mother resides in the larger apartment, which is elegant and sophisticated thanks to the richness of the materials used, the marble, the fabric and the highly polished steel features.
The flavour of the 1950s finds its greatest expression in the living area which, apart from its elegance offers different areas of expression. The conversation area is developed around a Minotti Freeman Tailor sofa, featuring a rigorous cotton titanium-coloured fabric and a double-stitched linearmotif, typical of the 1950's, contrasting with soft elements such as carpets, De La Cuona pale pink velvet-covered armchairs with Bowl by Mater tables at their sides. The study area has a walnut desk, softened by the light from an Aballs T by Parachilna suspension Lamp. The Calacatta gold marble table surrounded by dark velvet Verpan chairs with a black structure is in the centre of the dining area, illuminated by the warm light from a black Tango lamp from the Phanto collection.
The setting is completed by two parallel niches and a black burnished iron archway: a glass showcase for dishes and an opening allowing for a glimpse of the kitchen in black fenix with shelving in American walnut enriched with Calacatta gold marble interspersed by TopanVP6 coloured pendants by &Tradition.
The guest bathroom maximizes the richness of Arabescato marble used as a vertical lining which contrasts with the aquamarine door of the washbasin cabinet with circular walnut particulars.
The upstairs sleeping area is conceived as a haven, an intimate place between the delicacy of light grey wood panelling, a Phanto PawFloor lamp and a Verner Panton black flowerpot bedside lamp. To further define this atmosphere, the Gubi Beetle Chair seat with a black structure and velvet lining and the table lamp designed by the architect Fabio Fantolino.
The smaller apartment has a design closer to the '70s. The loung has a more contemporary and informal air, a Percival Lafer vintage leather armchair, a petrol-coloured Gianfranco Frattini for Tacchini sofa and light alcantara chrome-plated tubular chairs.
The kitchen can be closed-in on itself, serving as a background to the dining area. The guest bathroom has dark tones in red Levanto marble with details in black and chromed iron.
The sleeping area features a blue velvet headboard and a corner white panelling in the corner that houses a wall cabinet, bedside table and custom made lamp.
The bond between the two home owners and, consequently, between the two apartments is underlined by the seamlessly laid floor and airs details that represent a unique design that adapts and models the personality of the individual, revisiting different historical eras that are exalted by the use of contemporary design icons.
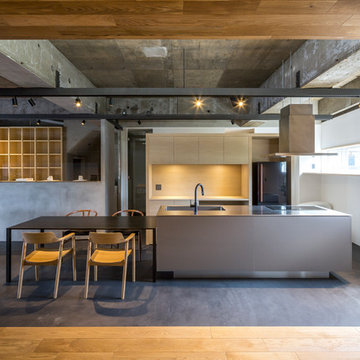
トーンが統一された
シックで落ち着いた雰囲気の空間。
インダストリアル調に仕上がっています。
Свежая идея для дизайна: кухня-гостиная среднего размера в стиле лофт с монолитной мойкой, фасадами с декоративным кантом, фасадами из нержавеющей стали, столешницей из нержавеющей стали, черной техникой, бетонным полом, островом, серым полом и серой столешницей - отличное фото интерьера
Свежая идея для дизайна: кухня-гостиная среднего размера в стиле лофт с монолитной мойкой, фасадами с декоративным кантом, фасадами из нержавеющей стали, столешницей из нержавеющей стали, черной техникой, бетонным полом, островом, серым полом и серой столешницей - отличное фото интерьера
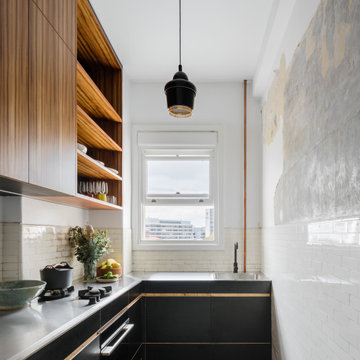
Свежая идея для дизайна: маленькая отдельная, угловая кухня с монолитной мойкой, плоскими фасадами, фасадами цвета дерева среднего тона, столешницей из нержавеющей стали, белым фартуком, фартуком из керамической плитки, черной техникой, полом из терраццо, серым полом и серой столешницей без острова для на участке и в саду - отличное фото интерьера
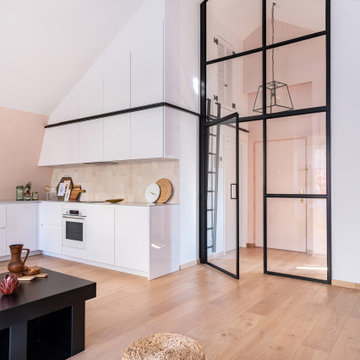
Cuisine entièrement rénovée et ouverte sur la pièce de vie, plan en corian gris silver et crédence en zelliges blanc rosé, dans le ton du mur rose pâle du fond.

La zona della cucina - pranzo è diventata il fulcro intorno al quale gravita la vita della casa. La cucina è stata interamente disegnata su misura, realizzata in ferro e legno con top in peperino grigio. Il taglio verticale e la scanalatura della parete verso la scala riprendono la forma strombata di una bucatura esistente che incornicia la vista su Piazza Venezia.

Art Gray Photography
Свежая идея для дизайна: параллельная кухня в стиле модернизм с монолитной мойкой, плоскими фасадами, фасадами цвета дерева среднего тона, столешницей из нержавеющей стали, желтым фартуком, фартуком из стекла, техникой из нержавеющей стали, светлым паркетным полом, полуостровом, бежевым полом и серой столешницей - отличное фото интерьера
Свежая идея для дизайна: параллельная кухня в стиле модернизм с монолитной мойкой, плоскими фасадами, фасадами цвета дерева среднего тона, столешницей из нержавеющей стали, желтым фартуком, фартуком из стекла, техникой из нержавеющей стали, светлым паркетным полом, полуостровом, бежевым полом и серой столешницей - отличное фото интерьера
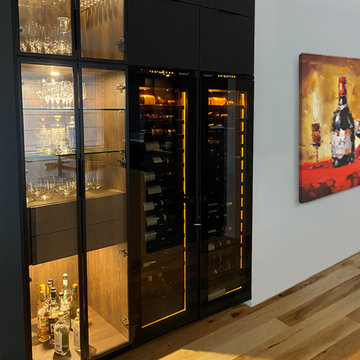
Источник вдохновения для домашнего уюта: большая кухня в стиле модернизм с обеденным столом, монолитной мойкой, стеклянными фасадами, черными фасадами, мраморной столешницей, черной техникой, светлым паркетным полом, островом, коричневым полом и серой столешницей
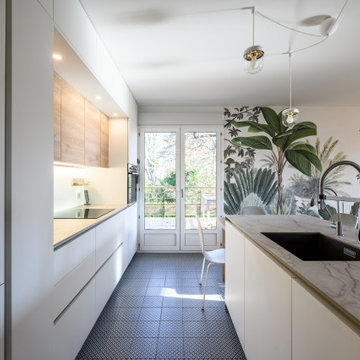
На фото: кухня-гостиная среднего размера, в белых тонах с отделкой деревом в современном стиле с монолитной мойкой, фасадами с декоративным кантом, белыми фасадами, столешницей из ламината, белым фартуком, техникой под мебельный фасад, полом из цементной плитки, островом, зеленым полом, серой столешницей и обоями на стенах с
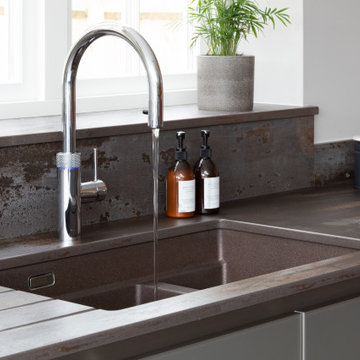
As part of a large open-plan extension to a detached house in Hampshire, Searle & Taylor was commissioned to design a timeless modern handleless kitchen for a couple who are keen cooks and who regularly entertain friends and their grown-up family. The kitchen is part of the couples’ large living space that features a wall of panel doors leading out to the garden. It is this area where aperitifs are taken before guests dine in a separate dining room, and also where parties take place. Part of the brief was to create a separate bespoke drinks cabinet cum bar area as a separate, yet complementary piece of furniture.
Handling separate aspects of the design, Darren Taylor and Gavin Alexander both worked on this kitchen project together. They created a plan that featured matt glass door and drawer fronts in Lava colourway for the island, sink run and overhead units. These were combined with oiled walnut veneer tall cabinetry from premium Austrian kitchen furniture brand, Intuo. Further bespoke additions including the 80mm circular walnut breakfast bar with a turned tapered half-leg base were made at Searle & Taylor’s bespoke workshop in England. The worktop used throughout is Trillium by Dekton, which is featured in 80mm thickness on the kitchen island and 20mm thickness on the sink and hob runs. It is also used as an upstand. The sink run includes a Franke copper grey one and a half bowl undermount sink and a Quooker Flex Boiling Water Tap.
The surface of the 3.1 metre kitchen island is kept clear for when the couple entertain, so the flush-mounted 80cm Gaggenau induction hob is situated in front of the bronze mirrored glass splashback. Directly above it is a Westin 80cm built-in extractor at the base of the overhead cabinetry. To the left and housed within the walnut units is a bank of Gaggenau ovens including a 60cm pyrolytic oven, a combination steam oven and warming drawers in anthracite colourway and a further integrated Gaggenau dishwasher is also included in the scheme. The full height Siemens A Cool 76cm larder fridge and tall 61cm freezer are all integrated behind furniture doors for a seamless look to the kitchen. Internal storage includes heavyweight pan drawers and Legra pull-out shelving for dry goods, herbs, spices and condiments.
As a completely separate piece of furniture, but finished in the same oiled walnut veneer is the ‘Gin Cabinet’ a built-in unit designed to look as if it is freestanding. To the left is a tall Gaggenau Wine Climate Cabinet and to the right is a decorative cabinet for glasses and the client’s extensive gin collection, specially backlit with LED lighting and with a bespoke door front to match the front of the wine cabinet. At the centre are full pocket doors that fold back into recesses to reveal a bar area with bronze mirror back panel and shelves in front, a 20mm Trillium by Dekton worksurface with a single bowl Franke sink and another Quooker Flex Boiling Water Tap with the new Cube function, for filtered boiling, hot, cold and sparkling water. A further Gaggenau microwave oven is installed within the unit and cupboards beneath feature Intuo fronts in matt glass, as before.
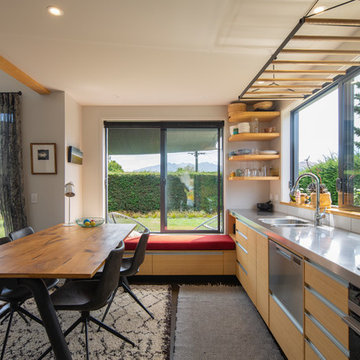
Upton St, Wanaka. Tiny House Project. Photography by Marina Mathews.
Свежая идея для дизайна: прямая кухня в современном стиле с обеденным столом, монолитной мойкой, плоскими фасадами, фасадами цвета дерева среднего тона, столешницей из нержавеющей стали, белым фартуком, черной техникой, темным паркетным полом, черным полом и серой столешницей без острова - отличное фото интерьера
Свежая идея для дизайна: прямая кухня в современном стиле с обеденным столом, монолитной мойкой, плоскими фасадами, фасадами цвета дерева среднего тона, столешницей из нержавеющей стали, белым фартуком, черной техникой, темным паркетным полом, черным полом и серой столешницей без острова - отличное фото интерьера
Кухня с монолитной мойкой и серой столешницей – фото дизайна интерьера
5