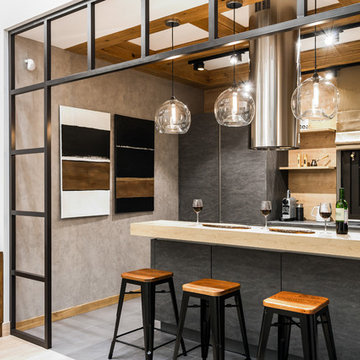Кухня с монолитной мойкой и полом из керамогранита – фото дизайна интерьера
Сортировать:
Бюджет
Сортировать:Популярное за сегодня
101 - 120 из 4 738 фото
1 из 3
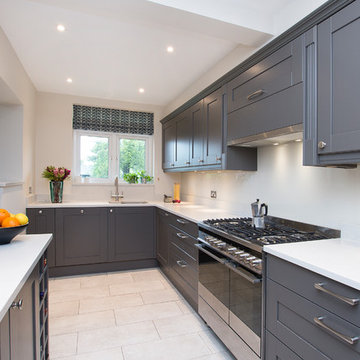
A Classic but simple Shaker cabinetry complimented with Brushed Chrome hardware and white veined Quartz worktop and upstands and glass splash back
Maison Photography
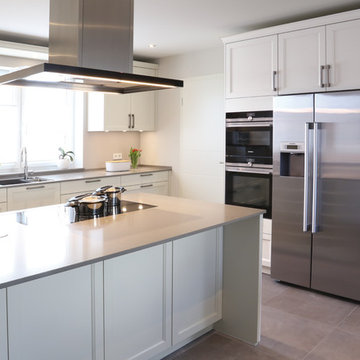
Selbstverständlich sind alle Geräte integriert, genügend Stauraum vorhanden und sogar noch Platz für einen schicken Side-by-Side-Kühlschrank.
Пример оригинального дизайна: угловая кухня-гостиная среднего размера, у окна в современном стиле с монолитной мойкой, белыми фасадами, черной техникой, полуостровом, серым полом, серой столешницей, фасадами с декоративным кантом, гранитной столешницей, бежевым фартуком и полом из керамогранита
Пример оригинального дизайна: угловая кухня-гостиная среднего размера, у окна в современном стиле с монолитной мойкой, белыми фасадами, черной техникой, полуостровом, серым полом, серой столешницей, фасадами с декоративным кантом, гранитной столешницей, бежевым фартуком и полом из керамогранита
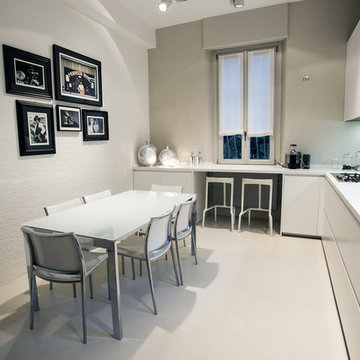
PH Andrea Tortelli
На фото: угловая кухня среднего размера в современном стиле с обеденным столом, монолитной мойкой, плоскими фасадами, белыми фасадами, столешницей из акрилового камня, белым фартуком и полом из керамогранита
На фото: угловая кухня среднего размера в современном стиле с обеденным столом, монолитной мойкой, плоскими фасадами, белыми фасадами, столешницей из акрилового камня, белым фартуком и полом из керамогранита
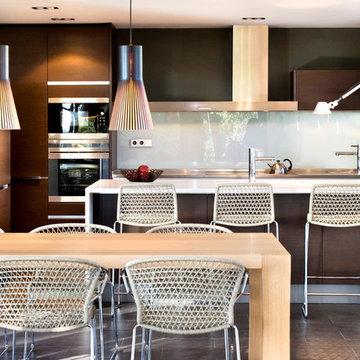
Katy Bedwell and Quim Larrea Arquitectos
На фото: параллельная кухня среднего размера в современном стиле с монолитной мойкой, темными деревянными фасадами, полом из керамогранита, обеденным столом, плоскими фасадами, столешницей из акрилового камня, серым фартуком, техникой из нержавеющей стали и полуостровом
На фото: параллельная кухня среднего размера в современном стиле с монолитной мойкой, темными деревянными фасадами, полом из керамогранита, обеденным столом, плоскими фасадами, столешницей из акрилового камня, серым фартуком, техникой из нержавеющей стали и полуостровом

Given his background as a commercial bakery owner, the homeowner desired the space to have all of the function of commercial grade kitchens, but the warmth of an eat in domestic kitchen. Exposed commercial shelving functions as cabinet space for dish and kitchen tool storage. We met the challenge of creating an industrial space, by not doing conventional cabinetry, and adding an armoire for food storage. The original plain stainless sink unit, got a warm wood slab that will function as a breakfast bar. Large scale porcelain bronze tile, that met the functional and aesthetic desire for a concrete floor.
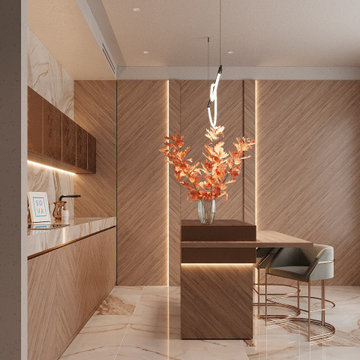
Our new one-wall kitchen project. This simple layout is space efficient without giving up on functionality. Area 22 sq.m.
Источник вдохновения для домашнего уюта: маленькая прямая кухня в стиле модернизм с обеденным столом, монолитной мойкой, плоскими фасадами, фасадами цвета дерева среднего тона, столешницей из кварцита, бежевым фартуком, фартуком из керамогранитной плитки, техникой под мебельный фасад, полом из керамогранита, островом, бежевым полом и бежевой столешницей для на участке и в саду
Источник вдохновения для домашнего уюта: маленькая прямая кухня в стиле модернизм с обеденным столом, монолитной мойкой, плоскими фасадами, фасадами цвета дерева среднего тона, столешницей из кварцита, бежевым фартуком, фартуком из керамогранитной плитки, техникой под мебельный фасад, полом из керамогранита, островом, бежевым полом и бежевой столешницей для на участке и в саду
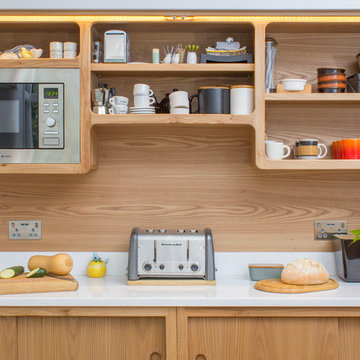
This Mid Century inspired kitchen was manufactured for a couple who definitely didn't want a traditional 'new' fitted kitchen as part of their extension to a 1930's house in a desirable Manchester suburb.
One of the standout features of the kitchen is this work surface and storage cupboard based on our Hivehaus Grand kitchenette. Microwave and toaster plus other items can be hidden away behind the bifold pocket doors when needed. The clients wanted solid elm for the wooden details in the kitchen.
Photo: Ian Hampson
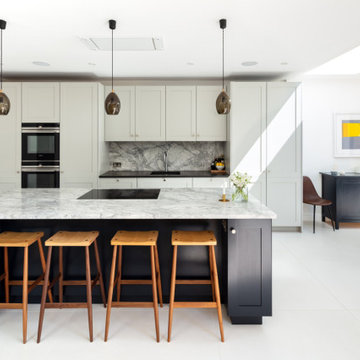
Our clients for this project are a professional couple with a young family. They approached us to help with extending and improving their home in London SW2 to create an enhanced space both aesthetically and functionally for their growing family. We were appointed to provide a full architectural and interior design service, including the design of some bespoke furniture too.
A core element of the brief was to design a kitchen living and dining space that opened into the garden and created clear links from inside to out. This new space would provide a large family area they could enjoy all year around. We were also asked to retain the good bits of the current period living spaces while creating a more modern day area in an extension to the rear.
It was also a key requirement to refurbish the upstairs bathrooms while the extension and refurbishment works were underway.
The solution was a 21m2 extension to the rear of the property that mirrored the neighbouring property in shape and size. However, we added some additional features, such as the projecting glass box window seat. The new kitchen features a large island unit to create a workspace with storage, but also room for seating that is perfect for entertaining friends, or homework when the family gets to that age.
The sliding folding doors, paired with floor tiling that ran from inside to out, created a clear link from the garden to the indoor living space. Exposed brick blended with clean white walls creates a very contemporary finish throughout the extension, while the period features have been retained in the original parts of the house.
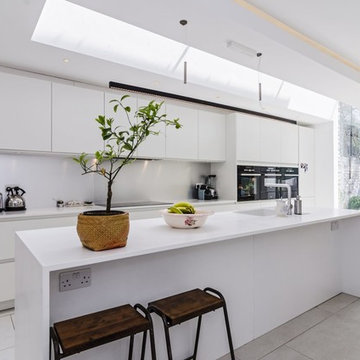
На фото: большая прямая кухня с обеденным столом, монолитной мойкой, плоскими фасадами, белыми фасадами, столешницей из акрилового камня, белым фартуком, техникой из нержавеющей стали, полом из керамогранита и полуостровом

This project was one of my favourites to date. The client had given me complete freedom to design a featured kitchen that was big on functionality, practicality and entertainment as much as it was big in design. The mixture of dark timber grain, high-end appliances, LED lighting and minimalistic lines all came together in this stunning, show-stopping kitchen. As you make your way from the front door to the kitchen, it appears before you like a marble masterpiece. The client's had chosen this beautiful natural Italian marble, so maximum use of the marble was the centrepiece of this project. Once I received the pictures of the selected slabs, I had the idea of using the featured butterfly join as the splashback. I was able to work with the 3D team to show how this will look upon completion, and the results speak for themselves. The 3Ds had made the decisions much clearer and gave the clients confidence in the finishes and design. Every project must not only be aesthetically beautiful but should always be practical and functional for the day to day grind... this one has it all!
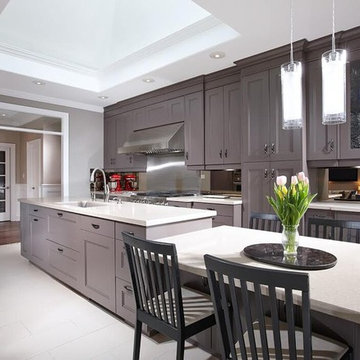
Идея дизайна: большая прямая кухня в современном стиле с фасадами с утопленной филенкой, обеденным столом, монолитной мойкой, столешницей из кварцита, техникой из нержавеющей стали, серыми фасадами, полом из керамогранита, островом, белым полом, белой столешницей, фартуком цвета металлик и фартуком из металлической плитки
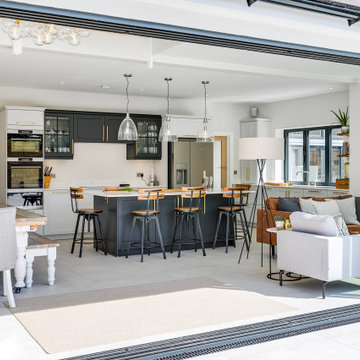
Open plan kitchen, diner, living room with a tan sofa and wall-mounted TV. A feature window seat overhangs the garden area creating the feeling of more space. Light walls and floors keep the room feeling spacious to balance the darker kitchen and window frames.
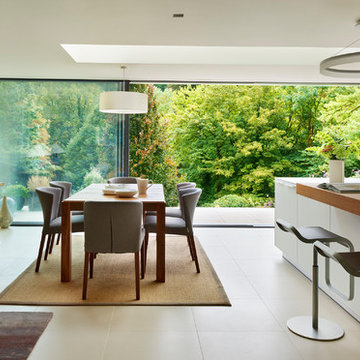
The dining space and furniture are perfectly complemented by the simple and clean design of the bulthaup b3 kitchen.
Please note - hobsons|choice did not select or source any of the interior products or fittings outside of the kitchen.
Darren Chung
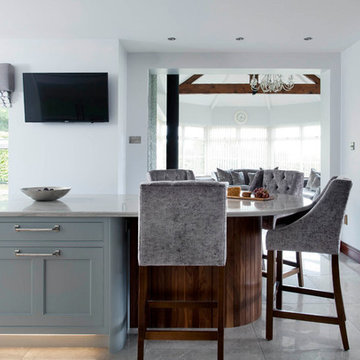
Bespoke 30mm inframe kitchen handpainted in Zoffany Snow with Stockholm Blue on the island. with solid walnut internals. The design features a tongue and groove walnut breakfast bar, and solid walnut internals. Work surfaces are Calacatta Macaubus.
Photography Infinity Media

This beautiful kitchen extension is a contemporary addition to any home. Featuring modern, sleek lines and an abundance of natural light, it offers a bright and airy feel. The spacious layout includes ample counter space, a large island, and plenty of storage. The addition of modern appliances and a breakfast nook creates a welcoming atmosphere perfect for entertaining. With its inviting aesthetic, this kitchen extension is the perfect place to gather and enjoy the company of family and friends.
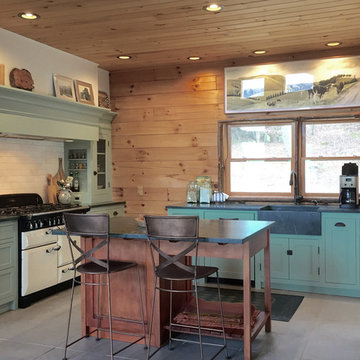
Cabin Kitchen
Photo: David Bowen
Стильный дизайн: маленькая п-образная кухня-гостиная в стиле кантри с монолитной мойкой, фасадами в стиле шейкер, зелеными фасадами, столешницей из талькохлорита, бежевым фартуком, фартуком из каменной плитки, белой техникой, полом из керамогранита, островом и серым полом для на участке и в саду - последний тренд
Стильный дизайн: маленькая п-образная кухня-гостиная в стиле кантри с монолитной мойкой, фасадами в стиле шейкер, зелеными фасадами, столешницей из талькохлорита, бежевым фартуком, фартуком из каменной плитки, белой техникой, полом из керамогранита, островом и серым полом для на участке и в саду - последний тренд
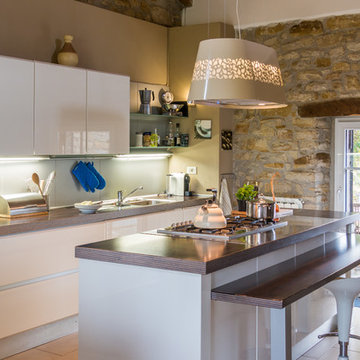
Andrea Chiesa è Progetto Immagine
Свежая идея для дизайна: маленькая параллельная кухня в современном стиле с обеденным столом, белыми фасадами, островом, монолитной мойкой, плоскими фасадами, деревянной столешницей, белым фартуком, техникой из нержавеющей стали, полом из керамогранита и бежевым полом для на участке и в саду - отличное фото интерьера
Свежая идея для дизайна: маленькая параллельная кухня в современном стиле с обеденным столом, белыми фасадами, островом, монолитной мойкой, плоскими фасадами, деревянной столешницей, белым фартуком, техникой из нержавеющей стали, полом из керамогранита и бежевым полом для на участке и в саду - отличное фото интерьера
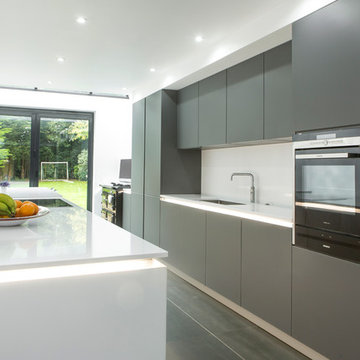
Идея дизайна: большая прямая кухня-гостиная в современном стиле с монолитной мойкой, плоскими фасадами, серыми фасадами, столешницей из кварцита, белым фартуком, фартуком из каменной плиты, техникой из нержавеющей стали, полом из керамогранита и островом
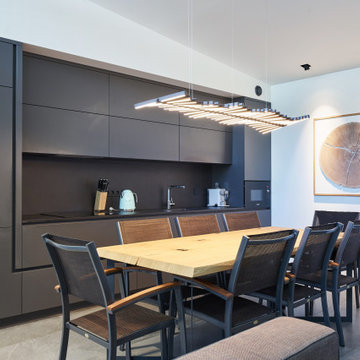
Источник вдохновения для домашнего уюта: прямая кухня среднего размера в современном стиле с обеденным столом, монолитной мойкой, плоскими фасадами, черными фасадами, черным фартуком, черной техникой, полом из керамогранита, серым полом и черной столешницей без острова в частном доме
Кухня с монолитной мойкой и полом из керамогранита – фото дизайна интерьера
6
