Кухня с монолитной мойкой и полом из керамогранита – фото дизайна интерьера
Сортировать:
Бюджет
Сортировать:Популярное за сегодня
61 - 80 из 4 738 фото
1 из 3
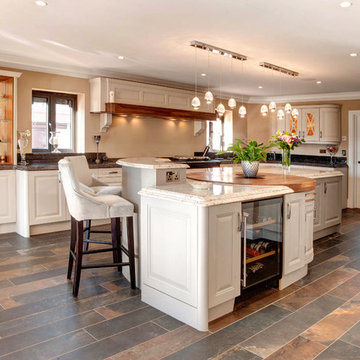
Our clients brief was to create a wow kitchen in their open plan kitchen/living area which incorporated a large tv with display areas for glasses and whiskey bottles
They loved walnut as an accent wood and wanted a statement island with 60mm thick waterfall edged granite
Curved end unit on the tall run and curved barrel with chopping blocks on island were used to soften the design and give the island shape and character
The feature canopy above the clients own Aga was a mix of painted wood and natural walnut
The diagonal pantry gave all the food storage the client needed
Colours and materials used were River white and Steel grey granite for the worktops, Moles breath and Putty for the door colours accented with natural walnut
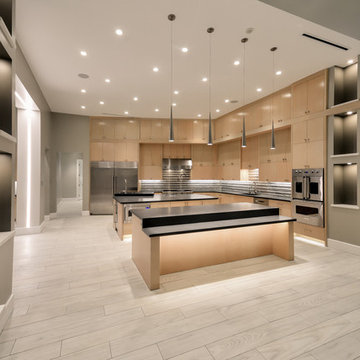
Свежая идея для дизайна: большая угловая кухня-гостиная в современном стиле с монолитной мойкой, плоскими фасадами, фасадами цвета дерева среднего тона, столешницей из кварцевого агломерата, разноцветным фартуком, фартуком из стеклянной плитки, техникой из нержавеющей стали, полом из керамогранита и двумя и более островами - отличное фото интерьера
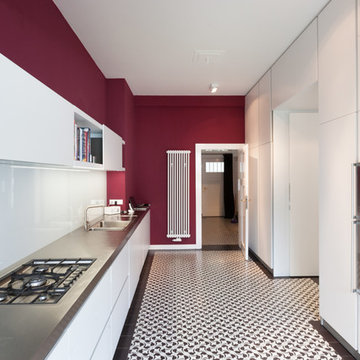
Источник вдохновения для домашнего уюта: параллельная кухня-гостиная среднего размера в современном стиле с монолитной мойкой, плоскими фасадами, белыми фасадами, столешницей из нержавеющей стали, фартуком из стекла, техникой из нержавеющей стали и полом из керамогранита без острова
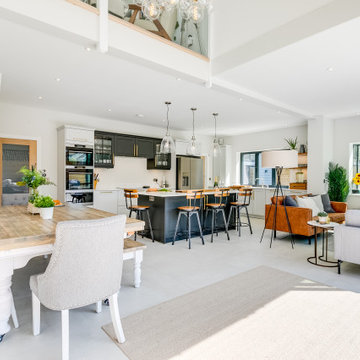
Open plan kitchen, diner, living room with zoned dining and seating areas. This custom dining table is in fact a full size snooker table which we had a solid wood rustic top made for. We had the legs painted in Wevet white and had a custom stool and dining chairs made to complete the look.

Bright yellow cabinets and stainless steel counters make this cozy kitchen special and easy to cook in. Looks out over lovely mature private garden.

В гостиной в обеденной зоне нам необходимо было организовать посадку для всех членов семьи, обеденная группа состоит из стола длиной 2.4 метра и восьми стульев. Чтобы композиция не выглядела массивно, мы использовали мебель с плавными формами, напоминающими природные. Обтекаемые линии стульев Calligaris в обивке цвета серой гальки гармонируют со светильниками Flamingo от Vibia, а керамическая поверхность столешницы перекликается с фактурой каменного шпона на стене.

Источник вдохновения для домашнего уюта: п-образная кухня среднего размера в современном стиле с обеденным столом, монолитной мойкой, плоскими фасадами, зелеными фасадами, столешницей из ламината, коричневым фартуком, фартуком из стекла, техникой под мебельный фасад, полом из керамогранита, бежевым полом и коричневой столешницей без острова

This kitchen is a wheelchair accessible kitchen designed by Adam Thomas of Design Matters. With height-adjustable worktops, acrylic doors and brushed steel handles for comfortable use with impaired grip. The two Corian worktops are fully height adjustable and have raised edges on all four sides to contain hot spills and reduce the risk of injury. A single Neff oven with slideaway door, and a combination microwave oven have been specified for this kitchen. Each oven is teamed with a slimline pullout shelf that is faced with stainless steel to make it heat-resistant. This means hot items can be transferred between the hob and the oven safely, while the client's lap is completely covered and protected from hot spills. Photographs by Jonathan Smithies Photography. Copyright Design Matters KBB Ltd. All rights reserved.
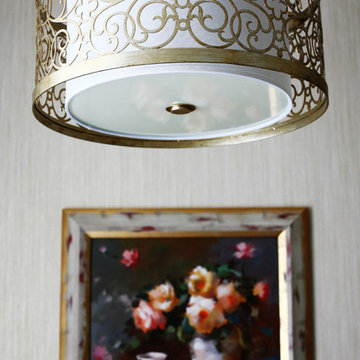
Фото: Рустем Шарипов
Идея дизайна: отдельная, угловая кухня среднего размера в современном стиле с монолитной мойкой, плоскими фасадами, столешницей из акрилового камня, бежевым фартуком, фартуком из керамогранитной плитки, техникой из нержавеющей стали и полом из керамогранита без острова
Идея дизайна: отдельная, угловая кухня среднего размера в современном стиле с монолитной мойкой, плоскими фасадами, столешницей из акрилового камня, бежевым фартуком, фартуком из керамогранитной плитки, техникой из нержавеющей стали и полом из керамогранита без острова
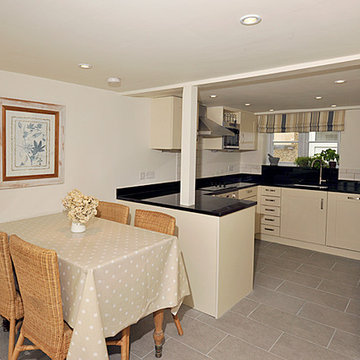
http://www.artworksbybelinda.co.uk/_photo_8968649.html
Open plan kitchen/diner in a small country cottage, Modern country style.
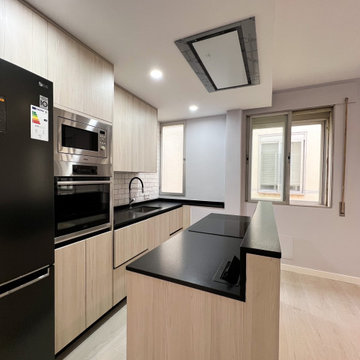
Cocina abierta al espacio del salón con una pequeña isla y zona de trabajo.
На фото: угловая кухня-гостиная среднего размера в стиле модернизм с монолитной мойкой, плоскими фасадами, светлыми деревянными фасадами, столешницей из акрилового камня, бежевым фартуком, фартуком из плитки кабанчик, техникой из нержавеющей стали, полом из керамогранита, островом, бежевым полом, черной столешницей и кессонным потолком
На фото: угловая кухня-гостиная среднего размера в стиле модернизм с монолитной мойкой, плоскими фасадами, светлыми деревянными фасадами, столешницей из акрилового камня, бежевым фартуком, фартуком из плитки кабанчик, техникой из нержавеющей стали, полом из керамогранита, островом, бежевым полом, черной столешницей и кессонным потолком
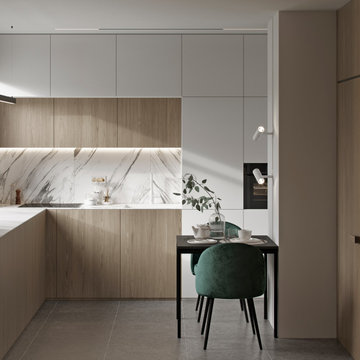
Источник вдохновения для домашнего уюта: маленькая отдельная, угловая кухня в белых тонах с отделкой деревом в стиле модернизм с монолитной мойкой, плоскими фасадами, фасадами цвета дерева среднего тона, мраморной столешницей, полом из керамогранита, серым полом и белой столешницей для на участке и в саду
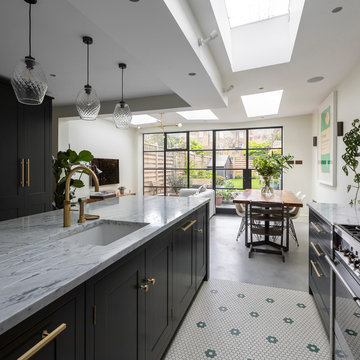
Peter Landers
На фото: п-образная кухня среднего размера в современном стиле с обеденным столом, монолитной мойкой, фасадами в стиле шейкер, зелеными фасадами, мраморной столешницей, белым фартуком, фартуком из мрамора, техникой из нержавеющей стали, полом из керамогранита, островом, серым полом и белой столешницей
На фото: п-образная кухня среднего размера в современном стиле с обеденным столом, монолитной мойкой, фасадами в стиле шейкер, зелеными фасадами, мраморной столешницей, белым фартуком, фартуком из мрамора, техникой из нержавеющей стали, полом из керамогранита, островом, серым полом и белой столешницей
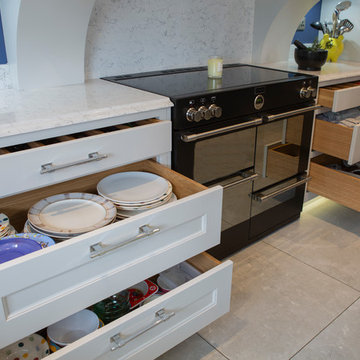
Fearon Bros was approached by a young, professional couple who were looking for a new, classic, contemporary styled kitchen to fit into their new home. They loved the style our 1909 In-Frame range brought and felt it matched what they were looking for. Through productive and progressive consultations with ourselves, the clients decided this layout with the In-framed 1909 Quarter Round Kitchen with a custom shaped island, quartz worktop and two-toned colours would bring life and style into their home. An over-mantle with LED lit, glass wall units on either side were included to bolster the classic style the clients were aiming for. The colours were kept light, with the kitchen being finished in Farrow & Ball Ammonite and a Manor House Grey to the island. These lighter tones contrast beautifully with the deep blue the clients chose for their walls, which was complimented by a yellow detail seen in the upholstery and elements in the kitchen.
The additions of a raised seating area to the island and a large bookcase not only brought some essential and much needed practicality to the kitchen, but also tied in the open space which connects the kitchen to the dining area and onto a living space. The large bookcase is not made to feel out of place in this kitchen as the design succeeds in its seamless integration through the inclusion of a countertop pantry, made luxurious by a woodgrain carcase and strip lighting up the sides.
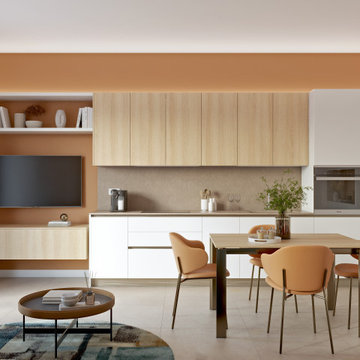
Piccolo soggiorno in appartamento a Milano.
Cucina lineare con basi color canapa e pensili finitura essenza di rovere. Spazio TV in continuità sulla parete.
Controsoffitto decorativo con illuminazione integrata a delimitare la zona ingresso e piccolo angolo studio.
Divano confortevole e tavolo allungabile.
Pavimento in gres porcellanato formato 75x75.
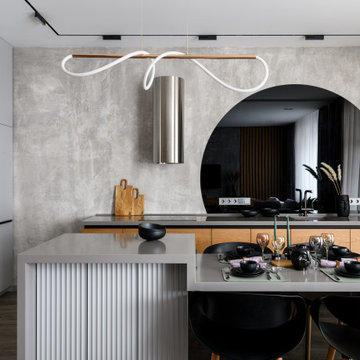
Идея дизайна: прямая кухня среднего размера в современном стиле с обеденным столом, монолитной мойкой, плоскими фасадами, фасадами цвета дерева среднего тона, столешницей из акрилового камня, серым фартуком, фартуком из стекла, техникой из нержавеющей стали, полом из керамогранита, островом, коричневым полом, серой столешницей и двухцветным гарнитуром
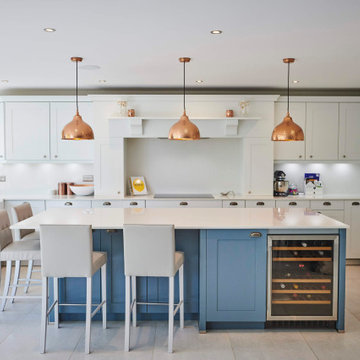
Well designed layout with space for everything
На фото: большая параллельная кухня: освещение в стиле неоклассика (современная классика) с монолитной мойкой, фасадами в стиле шейкер, синими фасадами, столешницей из кварцита, белым фартуком, черной техникой, полом из керамогранита, полуостровом, серым полом и белой столешницей
На фото: большая параллельная кухня: освещение в стиле неоклассика (современная классика) с монолитной мойкой, фасадами в стиле шейкер, синими фасадами, столешницей из кварцита, белым фартуком, черной техникой, полом из керамогранита, полуостровом, серым полом и белой столешницей
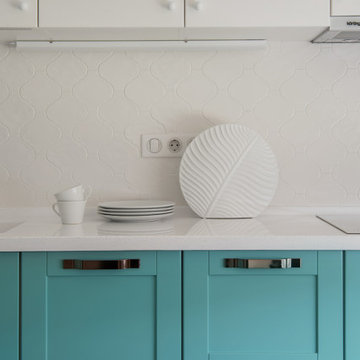
кухня столовая
Идея дизайна: угловая кухня среднего размера в стиле фьюжн с обеденным столом, монолитной мойкой, фасадами с выступающей филенкой, бирюзовыми фасадами, столешницей из акрилового камня, белым фартуком, фартуком из керамической плитки, техникой из нержавеющей стали, полом из керамогранита, бежевым полом и белой столешницей без острова
Идея дизайна: угловая кухня среднего размера в стиле фьюжн с обеденным столом, монолитной мойкой, фасадами с выступающей филенкой, бирюзовыми фасадами, столешницей из акрилового камня, белым фартуком, фартуком из керамической плитки, техникой из нержавеющей стали, полом из керамогранита, бежевым полом и белой столешницей без острова
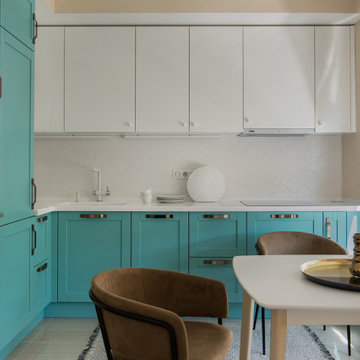
кухня столовая
Пример оригинального дизайна: угловая кухня среднего размера в стиле фьюжн с обеденным столом, монолитной мойкой, фасадами с выступающей филенкой, бирюзовыми фасадами, столешницей из акрилового камня, белым фартуком, фартуком из керамической плитки, техникой из нержавеющей стали, полом из керамогранита, бежевым полом и белой столешницей без острова
Пример оригинального дизайна: угловая кухня среднего размера в стиле фьюжн с обеденным столом, монолитной мойкой, фасадами с выступающей филенкой, бирюзовыми фасадами, столешницей из акрилового камня, белым фартуком, фартуком из керамической плитки, техникой из нержавеющей стали, полом из керамогранита, бежевым полом и белой столешницей без острова
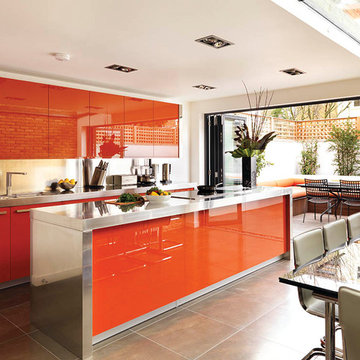
Part of an entire house remodel, this rear extension and side return offers a truly indoor outdoor kitchen, dining experience. Using the same floor both inside and out makes the garden feel a real extension of the kitchen/dining space. Punchy orange units give a bold statement look which together with stainless steel worktops and splashbacks create a super contemporary space.
Кухня с монолитной мойкой и полом из керамогранита – фото дизайна интерьера
4