Кухня с монолитной мойкой и фасадами разных видов – фото дизайна интерьера
Сортировать:
Бюджет
Сортировать:Популярное за сегодня
81 - 100 из 38 274 фото
1 из 3
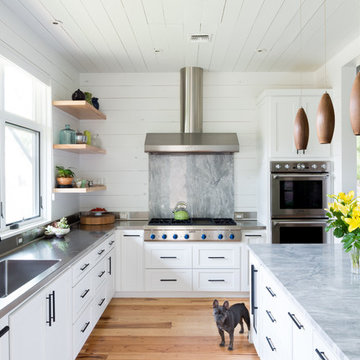
Mark Menjivar
Свежая идея для дизайна: угловая кухня в стиле неоклассика (современная классика) с монолитной мойкой, фасадами в стиле шейкер, белыми фасадами, столешницей из нержавеющей стали, серым фартуком, техникой из нержавеющей стали, паркетным полом среднего тона, островом, фартуком из мрамора и окном - отличное фото интерьера
Свежая идея для дизайна: угловая кухня в стиле неоклассика (современная классика) с монолитной мойкой, фасадами в стиле шейкер, белыми фасадами, столешницей из нержавеющей стали, серым фартуком, техникой из нержавеющей стали, паркетным полом среднего тона, островом, фартуком из мрамора и окном - отличное фото интерьера
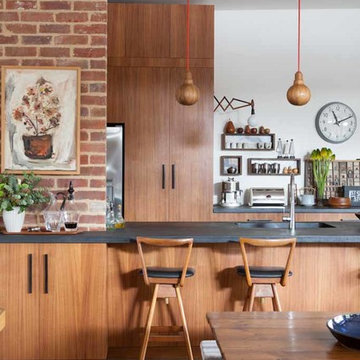
James Knowler
Стильный дизайн: кухня в стиле ретро с обеденным столом, монолитной мойкой, плоскими фасадами, фасадами цвета дерева среднего тона и техникой из нержавеющей стали - последний тренд
Стильный дизайн: кухня в стиле ретро с обеденным столом, монолитной мойкой, плоскими фасадами, фасадами цвета дерева среднего тона и техникой из нержавеющей стали - последний тренд
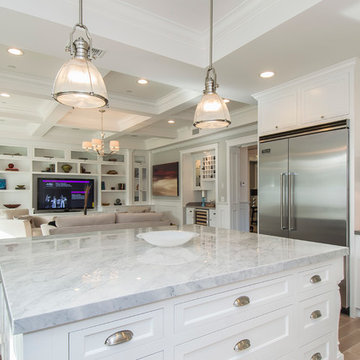
White Kitchen and great room with clear glass down pendants.
Идея дизайна: маленькая п-образная кухня-гостиная в стиле кантри с монолитной мойкой, фасадами с декоративным кантом, белыми фасадами, разноцветным фартуком, фартуком из керамической плитки, техникой из нержавеющей стали, паркетным полом среднего тона и островом для на участке и в саду
Идея дизайна: маленькая п-образная кухня-гостиная в стиле кантри с монолитной мойкой, фасадами с декоративным кантом, белыми фасадами, разноцветным фартуком, фартуком из керамической плитки, техникой из нержавеющей стали, паркетным полом среднего тона и островом для на участке и в саду

McLean, Virginia Modern Kitchen design by #JenniferGilmer
See more designs on www.gilmerkitchens.com
Пример оригинального дизайна: параллельная кухня среднего размера в современном стиле с светлыми деревянными фасадами, фартуком цвета металлик, фартуком из металлической плитки, техникой из нержавеющей стали, островом, монолитной мойкой, плоскими фасадами, обеденным столом, гранитной столешницей и темным паркетным полом
Пример оригинального дизайна: параллельная кухня среднего размера в современном стиле с светлыми деревянными фасадами, фартуком цвета металлик, фартуком из металлической плитки, техникой из нержавеющей стали, островом, монолитной мойкой, плоскими фасадами, обеденным столом, гранитной столешницей и темным паркетным полом
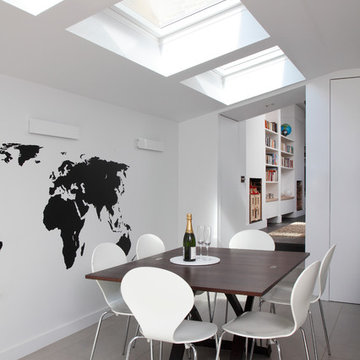
Durham Road is our minimal and contemporary extension and renovation of a Victorian house in East Finchley, North London.
Custom joinery hides away all the typical kitchen necessities, and an all-glass box seat will allow the owners to enjoy their garden even when the weather isn’t on their side.
Despite a relatively tight budget we successfully managed to find resources for high-quality materials and finishes, underfloor heating, a custom kitchen, Domus tiles, and the modern oriel window by one finest glassworkers in town.

Paul Craig
На фото: отдельная, п-образная кухня среднего размера в скандинавском стиле с монолитной мойкой, плоскими фасадами, фасадами из нержавеющей стали, столешницей из нержавеющей стали, белым фартуком, фартуком из керамической плитки, техникой из нержавеющей стали, деревянным полом и мойкой у окна без острова с
На фото: отдельная, п-образная кухня среднего размера в скандинавском стиле с монолитной мойкой, плоскими фасадами, фасадами из нержавеющей стали, столешницей из нержавеющей стали, белым фартуком, фартуком из керамической плитки, техникой из нержавеющей стали, деревянным полом и мойкой у окна без острова с
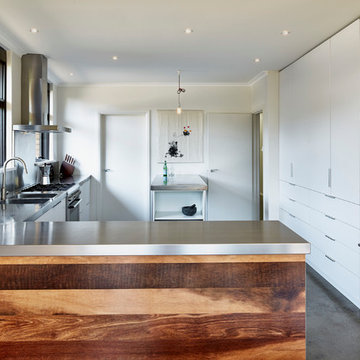
Jonathon Tabensky
Стильный дизайн: угловая кухня среднего размера в современном стиле с монолитной мойкой, плоскими фасадами, белыми фасадами, столешницей из нержавеющей стали, техникой из нержавеющей стали, бетонным полом, полуостровом и мойкой у окна - последний тренд
Стильный дизайн: угловая кухня среднего размера в современном стиле с монолитной мойкой, плоскими фасадами, белыми фасадами, столешницей из нержавеющей стали, техникой из нержавеющей стали, бетонным полом, полуостровом и мойкой у окна - последний тренд

Whit Preston
Идея дизайна: параллельная кухня среднего размера в стиле ретро с монолитной мойкой, плоскими фасадами, фасадами цвета дерева среднего тона, столешницей из нержавеющей стали, белым фартуком, островом и полом из терраццо
Идея дизайна: параллельная кухня среднего размера в стиле ретро с монолитной мойкой, плоскими фасадами, фасадами цвета дерева среднего тона, столешницей из нержавеющей стали, белым фартуком, островом и полом из терраццо
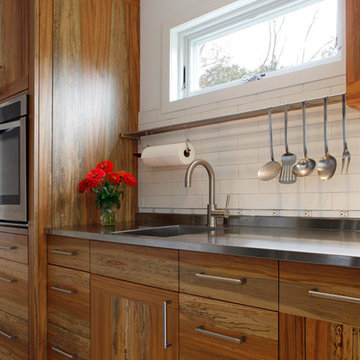
Modern Loft designed and built by Sullivan Building & Design Group.
Kitchen cabinets built by Cider Press Woodworks, made from sustainably harvested Ecuadorian hardwood.
Photo credit: Kathleen Connally

This modern lake house is located in the foothills of the Blue Ridge Mountains. The residence overlooks a mountain lake with expansive mountain views beyond. The design ties the home to its surroundings and enhances the ability to experience both home and nature together. The entry level serves as the primary living space and is situated into three groupings; the Great Room, the Guest Suite and the Master Suite. A glass connector links the Master Suite, providing privacy and the opportunity for terrace and garden areas.
Won a 2013 AIANC Design Award. Featured in the Austrian magazine, More Than Design. Featured in Carolina Home and Garden, Summer 2015.
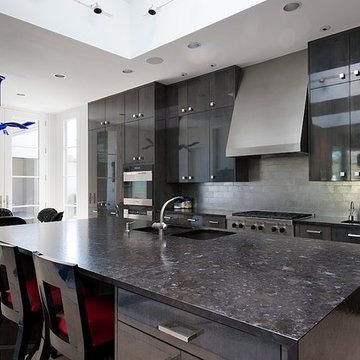
Источник вдохновения для домашнего уюта: п-образная кухня в современном стиле с обеденным столом, монолитной мойкой, плоскими фасадами, темными деревянными фасадами, гранитной столешницей, фартуком цвета металлик, фартуком из керамической плитки и техникой из нержавеющей стали

A machined hood, custom stainless cabinetry and exposed ducting harkens to a commercial vibe. The 5'x10' marble topped island wears many hats. It serves as a large work surface, tons of storage, informal seating, and a visual line that separates the eating and cooking areas.
Photo by Lincoln Barber

Designed by Melissa M. Sutherland, CKD, Allied ASID, Photo by Bill LaFevor
Vibra Stainless Steel Countertop and Backsplash with Integral Stainless Steel Sink by FourSeasons MetalWorks.
Kitchen Design and Cabinets by Hermitage Kitchen Design Gallery in Nashville, TN
Featured in online article at: http://www.homeportfolio.com/kitchen/kitchens-with-open-cabinets-and-shelving/
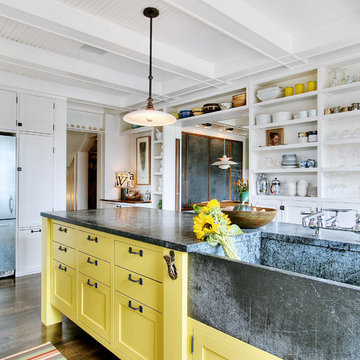
JAS Design-Build
На фото: кухня в классическом стиле с монолитной мойкой, желтыми фасадами, открытыми фасадами и столешницей из талькохлорита
На фото: кухня в классическом стиле с монолитной мойкой, желтыми фасадами, открытыми фасадами и столешницей из талькохлорита
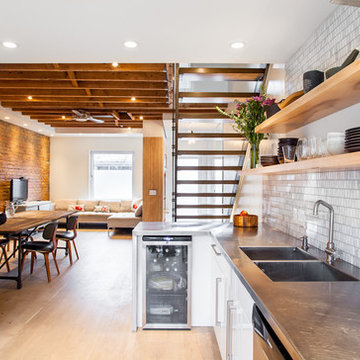
photo by Scott Norsworthy
На фото: кухня в стиле модернизм с монолитной мойкой, столешницей из нержавеющей стали, плоскими фасадами, белыми фасадами, белым фартуком и фартуком из каменной плитки
На фото: кухня в стиле модернизм с монолитной мойкой, столешницей из нержавеющей стали, плоскими фасадами, белыми фасадами, белым фартуком и фартуком из каменной плитки

Andrew McKinney By choosing Viking appliances in graphite grey vs. stainless steel, the focus stays on the cabinets and back splash.
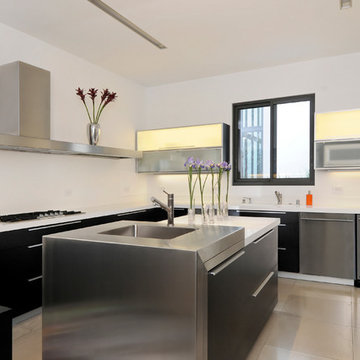
Свежая идея для дизайна: п-образная кухня в современном стиле с монолитной мойкой, плоскими фасадами, техникой из нержавеющей стали, черно-белыми фасадами и окном - отличное фото интерьера

A dark, long and narrow open space with brick walls in very poor condition received a gut-renovation. The new space is a state of the art contemporary kitchen in a live-work space in the West Village, NYC.
Sharon Davis Design for Space Kit
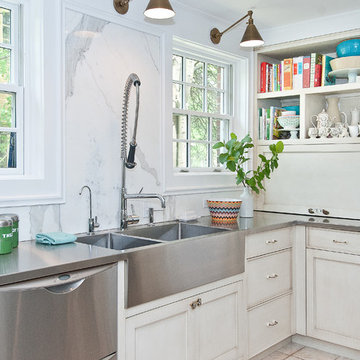
KitchenLab
Пример оригинального дизайна: кухня в классическом стиле с монолитной мойкой, фасадами с утопленной филенкой, белыми фасадами, столешницей из нержавеющей стали, белым фартуком, фартуком из каменной плиты и техникой из нержавеющей стали
Пример оригинального дизайна: кухня в классическом стиле с монолитной мойкой, фасадами с утопленной филенкой, белыми фасадами, столешницей из нержавеющей стали, белым фартуком, фартуком из каменной плиты и техникой из нержавеющей стали
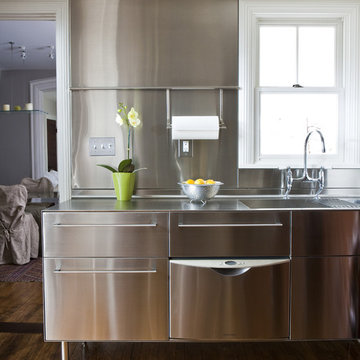
Стильный дизайн: кухня в стиле неоклассика (современная классика) с столешницей из нержавеющей стали, монолитной мойкой, фасадами из нержавеющей стали, фартуком цвета металлик, фартуком из металлической плитки, техникой из нержавеющей стали, плоскими фасадами и окном - последний тренд
Кухня с монолитной мойкой и фасадами разных видов – фото дизайна интерьера
5