Кухня с монолитной мойкой и фасадами разных видов – фото дизайна интерьера
Сортировать:
Бюджет
Сортировать:Популярное за сегодня
21 - 40 из 38 274 фото
1 из 3

Le salon autrefois séparé de la cuisine a laissé place à une pièce unique. L'ouverture du mur porteur a pris la forme d'une arche pour faire écho a celle présente dans l'entrée. Les courbes se sont invitées dans le dessin de la verrière et le choix du papier peint. Le coin repas s'est immiscé entre la cuisine et le salon. L'ensemble a été conçu sur mesure pour notre studio.
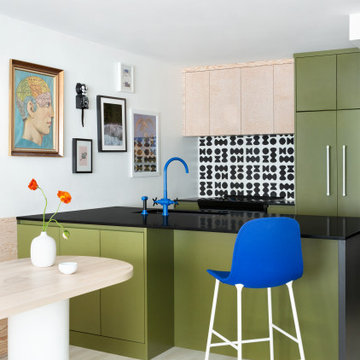
Источник вдохновения для домашнего уюта: прямая кухня в скандинавском стиле с монолитной мойкой, плоскими фасадами, светлыми деревянными фасадами, столешницей из кварцевого агломерата, фартуком из керамической плитки, техникой под мебельный фасад, полуостровом и черной столешницей

The large open space continues the themes set out in the Living and Dining areas with a similar palette of darker surfaces and finishes, chosen to create an effect that is highly evocative of past centuries, linking new and old with a poetic approach.
The dark grey concrete floor is a paired with traditional but luxurious Tadelakt Moroccan plaster, chose for its uneven and natural texture as well as beautiful earthy hues.
The supporting structure is exposed and painted in a deep red hue to suggest the different functional areas and create a unique interior which is then reflected on the exterior of the extension.

Свежая идея для дизайна: п-образная кухня среднего размера в стиле фьюжн с обеденным столом, монолитной мойкой, плоскими фасадами, зелеными фасадами, столешницей из кварцита, фартуком из цементной плитки, техникой под мебельный фасад, светлым паркетным полом, островом, бежевым полом, белой столешницей и акцентной стеной - отличное фото интерьера
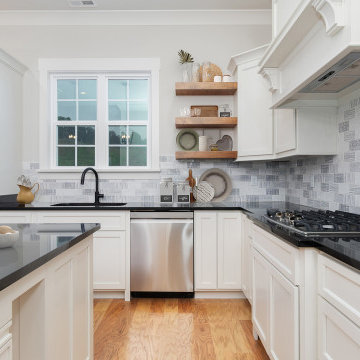
Open concept kitchen with plenty of cabinet and counter space, floating shelving for display collections
На фото: кухня в современном стиле с монолитной мойкой, фасадами с утопленной филенкой, белыми фасадами, гранитной столешницей, серым фартуком, фартуком из керамической плитки, техникой из нержавеющей стали, светлым паркетным полом, островом, коричневым полом и черной столешницей с
На фото: кухня в современном стиле с монолитной мойкой, фасадами с утопленной филенкой, белыми фасадами, гранитной столешницей, серым фартуком, фартуком из керамической плитки, техникой из нержавеющей стали, светлым паркетным полом, островом, коричневым полом и черной столешницей с

Along the teak-paneled kitchen wall, sliding and pocketing doors open to reveal additional work and storage space, a coffee station and wine bar. Architecture and interior design by Pierre Hoppenot, Studio PHH Architects.

Cocina con isla y bodega. Solado cerámico Atom blanco y negro. Muebles de cocina Studio2 de Valencia
Источник вдохновения для домашнего уюта: угловая, серо-белая кухня среднего размера в стиле модернизм с монолитной мойкой, стеклянными фасадами, фасадами цвета дерева среднего тона, столешницей из акрилового камня, бежевым фартуком, фартуком из керамической плитки, техникой под мебельный фасад, полом из керамической плитки, островом, разноцветным полом и белой столешницей
Источник вдохновения для домашнего уюта: угловая, серо-белая кухня среднего размера в стиле модернизм с монолитной мойкой, стеклянными фасадами, фасадами цвета дерева среднего тона, столешницей из акрилового камня, бежевым фартуком, фартуком из керамической плитки, техникой под мебельный фасад, полом из керамической плитки, островом, разноцветным полом и белой столешницей
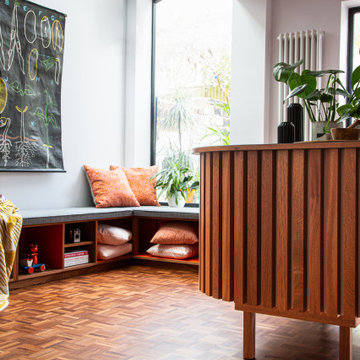
We were commissioned to design and build a new kitchen for this terraced side extension. The clients were quite specific about their style and ideas. After a few variations they fell in love with the floating island idea with fluted solid Utile. The Island top is 100% rubber and the main kitchen run work top is recycled resin and plastic. The cut out handles are replicas of an existing midcentury sideboard.
MATERIALS – Sapele wood doors and slats / birch ply doors with Forbo / Krion work tops / Flute glass.
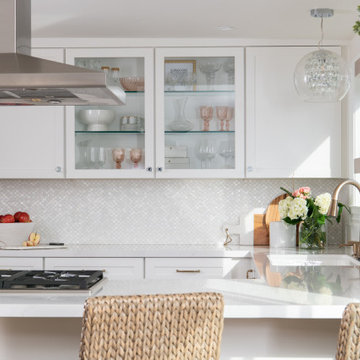
This intimate kitchen design features glass see-through cabinetry, perfect for displaying decoration items to add to the kitchen while still having a personalized feel.

la cucina del piano attico è con isola in legno chiaro e marmo di carrara, pensili bianco laccato. Colonna mascherata con libreria verticale. Pareti zona scale in verde. Pavimento in rovere termo-trattato scuro. Cucina di Cesar Cucine

La Cucina: qui i protagonisti sono materiali e colori, dal top in gres effetto marmo di piano e penisola, al legno massello del tavolo, alle due tonalità di grigio della cucina su misura, in un deciso contrasto cromatico con il pavimento in gres effetto legno, connubio perfetto di tradizione e modernità.
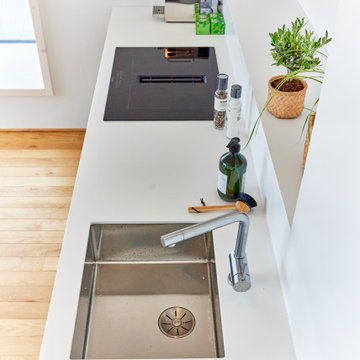
Flächenbündig eingelassenes Becken und Kochfeld sorgen für Hygiene und angenehme Haptik.
На фото: маленькая прямая кухня-гостиная в белых тонах с отделкой деревом в скандинавском стиле с монолитной мойкой, плоскими фасадами, белыми фасадами, столешницей из акрилового камня, белым фартуком, техникой под мебельный фасад и белой столешницей без острова для на участке и в саду
На фото: маленькая прямая кухня-гостиная в белых тонах с отделкой деревом в скандинавском стиле с монолитной мойкой, плоскими фасадами, белыми фасадами, столешницей из акрилового камня, белым фартуком, техникой под мебельный фасад и белой столешницей без острова для на участке и в саду
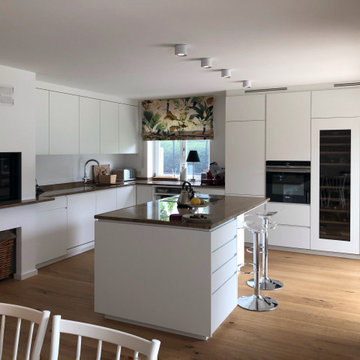
Eine grosszügige offene Wohnküche mit Zugang zur Terrasse.
Стильный дизайн: угловая кухня-гостиная среднего размера в современном стиле с монолитной мойкой, плоскими фасадами, столешницей из известняка, белым фартуком, черной техникой, светлым паркетным полом, островом, бежевым полом и бежевой столешницей - последний тренд
Стильный дизайн: угловая кухня-гостиная среднего размера в современном стиле с монолитной мойкой, плоскими фасадами, столешницей из известняка, белым фартуком, черной техникой, светлым паркетным полом, островом, бежевым полом и бежевой столешницей - последний тренд

A complete house renovation for an Interior Stylist and her family. Dreamy. The essence of these pieces of bespoke furniture: natural beauty, comfort, family, and love.
Custom cabinetry was designed and made for the Kitchen, Utility, Boot, Office and Family room.

Идея дизайна: большая угловая кухня-гостиная в современном стиле с монолитной мойкой, фасадами с декоративным кантом, белыми фасадами, столешницей из акрилового камня, белым фартуком, фартуком из стекла, техникой под мебельный фасад, мраморным полом, бежевым полом и черной столешницей
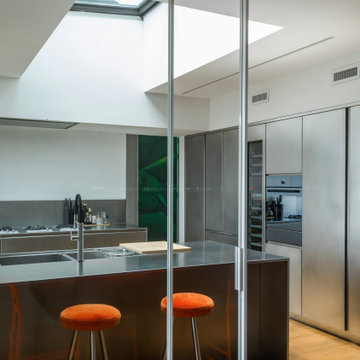
Cucina con lucernario realizzata su misura in acciaio .
Источник вдохновения для домашнего уюта: большая параллельная кухня в современном стиле с обеденным столом, монолитной мойкой, плоскими фасадами, фасадами из нержавеющей стали, столешницей из нержавеющей стали, техникой из нержавеющей стали, паркетным полом среднего тона и островом
Источник вдохновения для домашнего уюта: большая параллельная кухня в современном стиле с обеденным столом, монолитной мойкой, плоскими фасадами, фасадами из нержавеющей стали, столешницей из нержавеющей стали, техникой из нержавеющей стали, паркетным полом среднего тона и островом

Slik modern kitchen with waterfall island. Beautiful house by the beach.
Источник вдохновения для домашнего уюта: большая параллельная кухня-гостиная в стиле модернизм с монолитной мойкой, плоскими фасадами, светлыми деревянными фасадами, столешницей из кварцита, белым фартуком, фартуком из кварцевого агломерата, техникой из нержавеющей стали, светлым паркетным полом, островом, бежевым полом и белой столешницей
Источник вдохновения для домашнего уюта: большая параллельная кухня-гостиная в стиле модернизм с монолитной мойкой, плоскими фасадами, светлыми деревянными фасадами, столешницей из кварцита, белым фартуком, фартуком из кварцевого агломерата, техникой из нержавеющей стали, светлым паркетным полом, островом, бежевым полом и белой столешницей

Fully custom kitchen remodel with red marble countertops, red Fireclay tile backsplash, white Fisher + Paykel appliances, and a custom wrapped brass vent hood. Pendant lights by Anna Karlin, styling and design by cityhomeCOLLECTIVE

Designed by Malia Schultheis and built by Tru Form Tiny. This Tiny Home features Blue stained pine for the ceiling, pine wall boards in white, custom barn door, custom steel work throughout, and modern minimalist window trim. The Cabinetry is Maple with stainless steel countertop and hardware. The backsplash is a glass and stone mix. It only has a 2 burner cook top and no oven. The washer/ drier combo is in the kitchen area. Open shelving was installed to maintain an open feel.

Quartzite island with waterfall sink and chevron pattern white oak floors.
Идея дизайна: большая угловая кухня-гостиная в современном стиле с монолитной мойкой, светлыми деревянными фасадами, столешницей из кварцита, серым фартуком, фартуком из каменной плиты, техникой из нержавеющей стали, паркетным полом среднего тона, островом, бежевым полом, серой столешницей, балками на потолке и плоскими фасадами
Идея дизайна: большая угловая кухня-гостиная в современном стиле с монолитной мойкой, светлыми деревянными фасадами, столешницей из кварцита, серым фартуком, фартуком из каменной плиты, техникой из нержавеющей стали, паркетным полом среднего тона, островом, бежевым полом, серой столешницей, балками на потолке и плоскими фасадами
Кухня с монолитной мойкой и фасадами разных видов – фото дизайна интерьера
2