Кухня с монолитной мойкой и бежевыми фасадами – фото дизайна интерьера
Сортировать:
Бюджет
Сортировать:Популярное за сегодня
161 - 180 из 2 010 фото
1 из 3
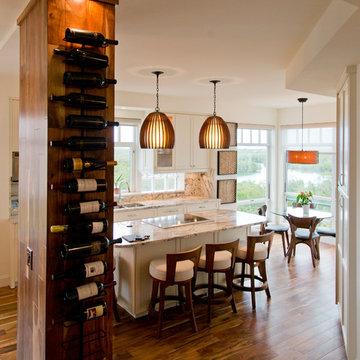
Nichole Kennelly Photography
Стильный дизайн: большая прямая кухня в стиле неоклассика (современная классика) с обеденным столом, монолитной мойкой, фасадами с утопленной филенкой, бежевыми фасадами, гранитной столешницей, разноцветным фартуком, фартуком из каменной плиты, техникой из нержавеющей стали, паркетным полом среднего тона, островом и коричневым полом - последний тренд
Стильный дизайн: большая прямая кухня в стиле неоклассика (современная классика) с обеденным столом, монолитной мойкой, фасадами с утопленной филенкой, бежевыми фасадами, гранитной столешницей, разноцветным фартуком, фартуком из каменной плиты, техникой из нержавеющей стали, паркетным полом среднего тона, островом и коричневым полом - последний тренд
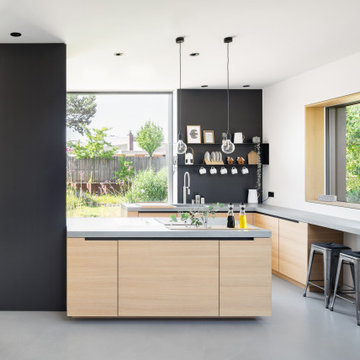
На фото: большая п-образная кухня-гостиная в современном стиле с монолитной мойкой, плоскими фасадами, бежевыми фасадами, столешницей из бетона, бетонным полом, серым полом, серой столешницей, техникой под мебельный фасад и полуостровом
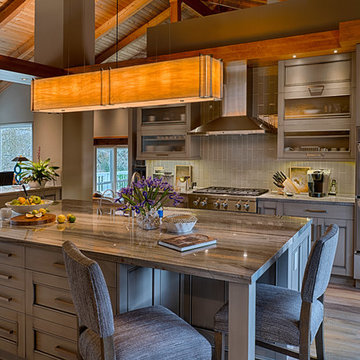
This whole house remodel is a transitional elegant piece of art work. The wall of refrigeration to the Quartzite counters and fireplace. The cabinetry is by Elmwood Cabinetry. The cabinets are all wood construction with a painted finish called Fossil Dusk. The door style is Munroe. The countertop is a natural Quartzite stone in Ocean Tide with a 1 1/2" Beveled Edge. The cooktop is a 36" Wolf gas cooktop. The refrigerator wall is made up of two 30" Subzero Integrated columns, one a full refrigerator, and the other side a full freezer. The outer ends of the wall are two wine fridges by Subzero both 24" and Integrated. The hood is a 42" Zephyr Venezia. The double ovens are 30" by Jenn-Air Dual Fan Convection Ovens. The sink is an integrated sink. The faucet, Air Gap, Air Switch are all Rohl in Satin Nickel. The instant hot dispenser is by brasstech and is in stainless steel. The pendant light is by Ultralights from there Genesis collection in a custom size. The tile is all from Siena Tile in San Ramon, CA. The backsplash is Tomei Lunada Bay Tile in Loft Natural 3" x 12". The fireplace tile is Quartzite rock by Norstone in Charcoal. The paint is by Kelly Moore. The walls are Creek Bay KM5784-3. The accent walls and trim are Country Club KM5785-3. All the cabinet hardware is by Top Knobs. The barn door and barn door hardware is all from Rustica Hardware.
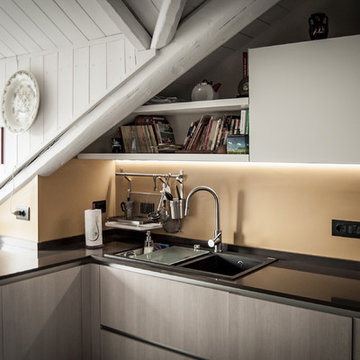
FOTOGRAFIA DOMENICO PROCOPIO
Пример оригинального дизайна: большая прямая кухня-гостиная в современном стиле с монолитной мойкой, бежевыми фасадами, мраморной столешницей, черным фартуком, фартуком из мрамора, черной техникой, полом из керамогранита и серым полом
Пример оригинального дизайна: большая прямая кухня-гостиная в современном стиле с монолитной мойкой, бежевыми фасадами, мраморной столешницей, черным фартуком, фартуком из мрамора, черной техникой, полом из керамогранита и серым полом
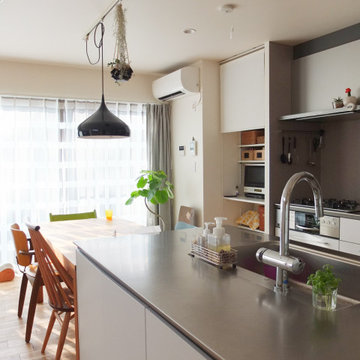
2列型のキッチンを採用した横動線のDK。変形地ながらも日差しはしっかりと取り込んでいます。
Свежая идея для дизайна: маленькая параллельная кухня-гостиная в современном стиле с монолитной мойкой, фасадами с декоративным кантом, бежевыми фасадами, столешницей из нержавеющей стали, паркетным полом среднего тона, островом, коричневым полом и потолком с обоями для на участке и в саду - отличное фото интерьера
Свежая идея для дизайна: маленькая параллельная кухня-гостиная в современном стиле с монолитной мойкой, фасадами с декоративным кантом, бежевыми фасадами, столешницей из нержавеющей стали, паркетным полом среднего тона, островом, коричневым полом и потолком с обоями для на участке и в саду - отличное фото интерьера
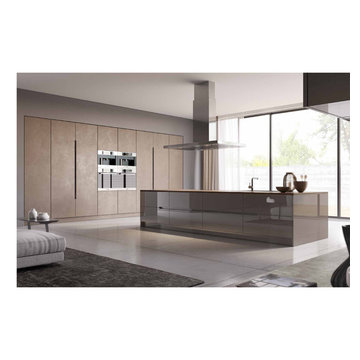
Lacquered Cement Finish Light Beige
Lacquered Cement Finish in Base Island and Wall units
Cement Finish Tall Units
45 degree cut in Fascia to Worktop
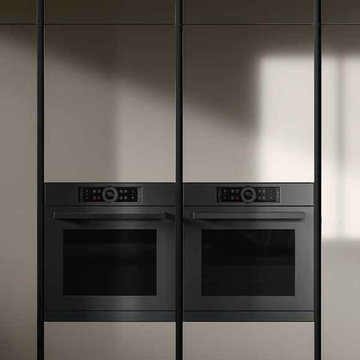
Modern kitchen from our new collection.Customizable to your needs and taste.
На фото: большая кухня в стиле модернизм с монолитной мойкой, плоскими фасадами, бежевыми фасадами, мраморной столешницей, островом, серым полом и черной столешницей с
На фото: большая кухня в стиле модернизм с монолитной мойкой, плоскими фасадами, бежевыми фасадами, мраморной столешницей, островом, серым полом и черной столешницей с
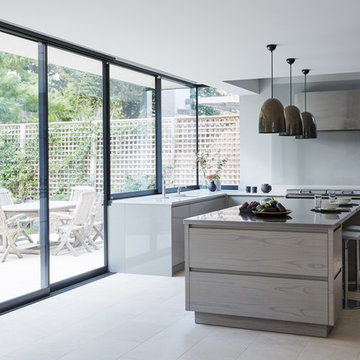
The Tranquillity Kitchen – a bespoke design by Mowlem & Co
This deceptively simple yet sophisticated design graces a large, detached, period home in south
west London and was created for a busy family with school-aged children. The entire property
has undergone a major renovation and modernisation by architects Jonathan Tuckey and interior
decorator Arabella Worthington, with a grand vision of light, scale and detailing at its heart.
Mowlem & Co were brought in for their creativity and expertise in bespoke kitchen design and craftsmanship, with multi award-wining Design Director Jane Stewart at the helm.
Colour and material choice was a highly important consideration to achieve the desired softness to the scheme, also optimising the light from the garden with a subtle reflectivity. The family are keen cooks, so the organisation of the working zones and the choice of appliances was key. The primary space challenge was in honouring the considerable height of the room and so ensuring all the units and unframed cabinetry were in proportion. In terms of how the family wanted to ‘live’
in their kitchen, a couple of significant solutions included built-in bench seating so the children can play and do homework close to parents when they are cooking or working, and also a small built-in study therefore became fundamental to the scheme.
The handle-less handmade cabinets are in Parapan in Stone Grey, working in harmony with other furniture in a stained oak veneer, while worktops are Caesarstone quartz in London Grey. Refrigeration is by Gaggenau, Cooking appliances by Miele, extraction by Westin and the stainless steel sink si by Sterling with the addition of a Quooker boiling water tap.
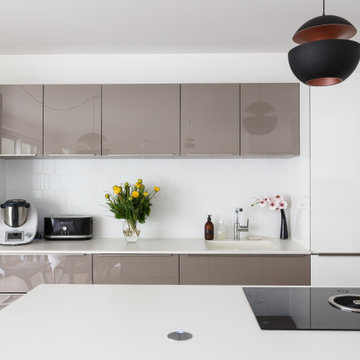
Dans cet appartement moderne de 86 m², l’objectif était d’ajouter de la personnalité et de créer des rangements sur mesure en adéquation avec les besoins de nos clients : le tout en alliant couleurs et design !
Dans l’entrée, un module bicolore a pris place pour maximiser les rangements tout en créant un élément de décoration à part entière.
La salle de bain, aux tons naturels de vert et de bois, est maintenant très fonctionnelle grâce à son grand plan de toilette et sa buanderie cachée.
Dans la chambre d’enfant, la peinture bleu profond accentue le coin nuit pour une ambiance cocooning.
Pour finir, l’espace bureau ouvert sur le salon permet de télétravailler dans les meilleures conditions avec de nombreux rangements et une couleur jaune qui motive !
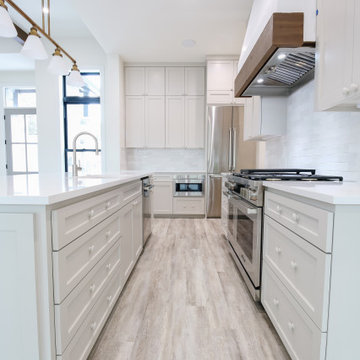
Пример оригинального дизайна: большая кухня с монолитной мойкой, бежевыми фасадами, гранитной столешницей, серым фартуком, техникой из нержавеющей стали, островом, серым полом, белой столешницей и фасадами в стиле шейкер
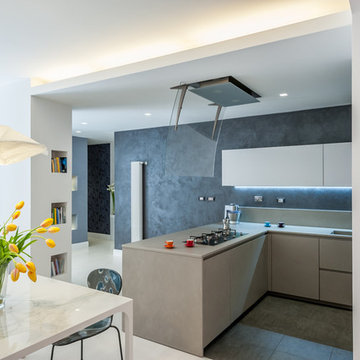
Paolo Fusco
На фото: угловая кухня-гостиная среднего размера в стиле модернизм с монолитной мойкой, плоскими фасадами, бежевыми фасадами, столешницей из кварцита, серым фартуком, фартуком из мрамора, техникой из нержавеющей стали, деревянным полом, полуостровом и белым полом с
На фото: угловая кухня-гостиная среднего размера в стиле модернизм с монолитной мойкой, плоскими фасадами, бежевыми фасадами, столешницей из кварцита, серым фартуком, фартуком из мрамора, техникой из нержавеющей стали, деревянным полом, полуостровом и белым полом с
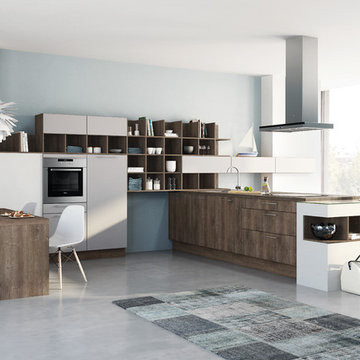
Идея дизайна: большая п-образная кухня-гостиная в современном стиле с монолитной мойкой, плоскими фасадами, бежевыми фасадами, деревянной столешницей, бежевым фартуком, фартуком из стекла, техникой из нержавеющей стали, полом из цементной плитки, полуостровом и серым полом
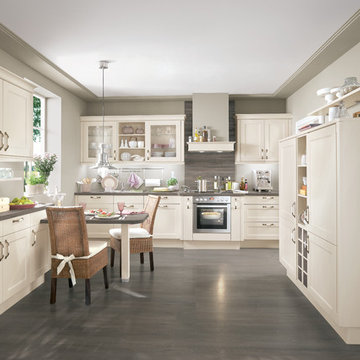
Стильный дизайн: большая п-образная кухня-гостиная в современном стиле с монолитной мойкой, плоскими фасадами, бежевыми фасадами, деревянной столешницей, бежевым фартуком, фартуком из стекла, техникой из нержавеющей стали, полом из цементной плитки, полуостровом и серым полом - последний тренд
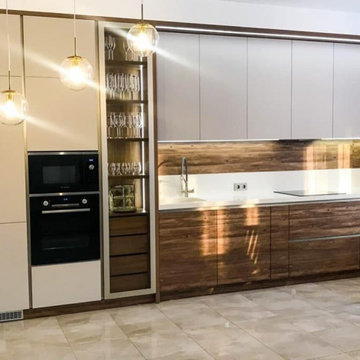
Изысканная прямая кухня в стиле неоклассика со стеклянной витриной и древесными фасадами в цвет со стеновой панелью. Стеклянная витрина передает непревзойденный открытый вид кухни. Матовые и древесные фасады делают кухню современной.
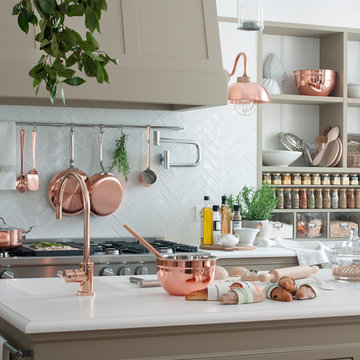
На фото: кухня в стиле неоклассика (современная классика) с обеденным столом, монолитной мойкой, бежевыми фасадами, столешницей из кварцевого агломерата, белым фартуком, фартуком из керамической плитки, техникой из нержавеющей стали, светлым паркетным полом, островом и коричневым полом с
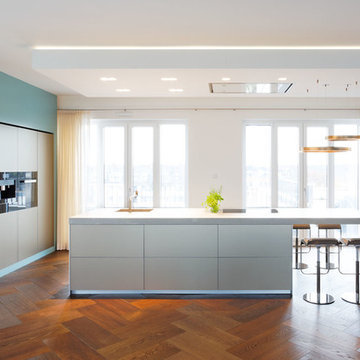
Foto: Tom Reindel Fotorafie
На фото: прямая кухня-гостиная среднего размера в стиле модернизм с монолитной мойкой, плоскими фасадами, бежевыми фасадами, столешницей из бетона, черной техникой, темным паркетным полом и островом с
На фото: прямая кухня-гостиная среднего размера в стиле модернизм с монолитной мойкой, плоскими фасадами, бежевыми фасадами, столешницей из бетона, черной техникой, темным паркетным полом и островом с
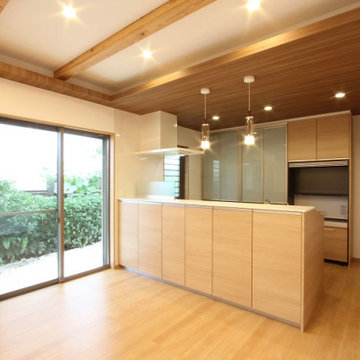
対面式のキッチンカウンターは高さ1060mm(奥行399mm)の程よい高さで、視線をさえぎりキッチンカウンターを見せないスタイルです。
キッチン背面には開き扉タイプの収納が装備されています。
Источник вдохновения для домашнего уюта: большая прямая кухня-гостиная в скандинавском стиле с монолитной мойкой, фасадами с декоративным кантом, бежевыми фасадами, мраморной столешницей, белым фартуком, фартуком из стекла, техникой из нержавеющей стали, полом из фанеры, бежевым полом, белой столешницей и балками на потолке
Источник вдохновения для домашнего уюта: большая прямая кухня-гостиная в скандинавском стиле с монолитной мойкой, фасадами с декоративным кантом, бежевыми фасадами, мраморной столешницей, белым фартуком, фартуком из стекла, техникой из нержавеющей стали, полом из фанеры, бежевым полом, белой столешницей и балками на потолке
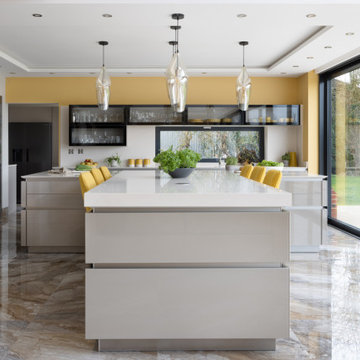
This open plan handleless kitchen was designed for an architect, who drew the original plans for the layout as part of a contemporary new-build home project for him and his family. The new house has a very modern design with extensive use of glass throughout. The kitchen itself faces out to the garden with full-height panel doors with black surrounds that slide open entirely to bring the outside in during the summer months. To reflect the natural light, the Intuo kitchen furniture features polished glass door and drawer fronts in Lava and Fango colourways to complement the marble floor tiles that are also light-reflective.
We designed the kitchen to specification, with the main feature being a large T-shaped island in the 5.8m x 9m space. The concept behind the island’s shape was to have a full preparation and surface cooking space with the sink run behind it, while the length of the island would be used for dining and socialising, with bar stool seating in recesses on either side. Further soft-close drawers are on either side at the end. The raised Eternal Marfil worktop by Silestone is 80mm thick with square edging.
The preparation area is 3.2m wide and features a contrasting 20mm thick Eternal Marfil worktop with Shark’s nose edging to provide easy access to the stainless-steel recessed handle rails to the deep drawers at the front and sides of the island. At the centre is a Novy Panorama
PRO 90, with an integrated ventilation tower that rises when extraction is required and then retracts back into the hob’s surface when cooking has ended. For this reason, no overhead extraction was required for this kitchen. Directly beneath the hob are pull-out storage units and there are further deep drawers on either side for pans and plates.
To the left of the island are tall handleless glass-fronted cabinets within a 600mm recess, featuring a broom cupboard at one end and a Neff integrated fridge freezer at the other. A bank of Neff side-by-side cooking appliances make the central focus and include two single pyrolytic ovens, a combination microwave and an integrated coffee machine together with accessory drawers. Further storage cupboards are above and below each appliance.
The sink run is situated beneath a long rectangular picture window with a black metal surround. Directly above it is a run of glazed cabinets, all by Intuo, with black glass surrounds, with one double-height to the left of the window. The cabinets all store glassware and crockery and they are backlit to make a feature of them at night. Functional pull-out storage cupboards sit beneath the worktop, including pull-out bins, together with a 60cm integrated dishwasher on either side of the sink unit. An undermount single bowl and separate half bowl sink by Axixuno are all cladded in stone to match the pale walls and the tap is by Quooker.
The feature wall is painted in Caramel crunch by Dulux. The bar stools by Danetti were chosen by our client to complement this striking colour, and crockery was chosen to match. The pendant lights are taper by Franklite.
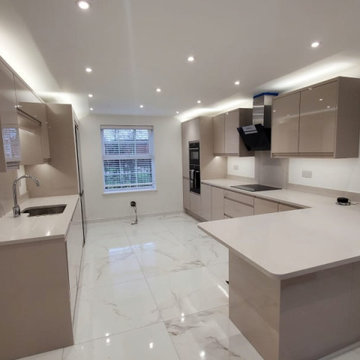
Range: Remo Gloss
Colour: Cashmere
Worktops: Quartz
Стильный дизайн: угловая кухня среднего размера в стиле модернизм с обеденным столом, монолитной мойкой, плоскими фасадами, бежевыми фасадами, столешницей из кварцита, серым фартуком, фартуком из стеклянной плитки, черной техникой, полом из керамогранита, разноцветным полом, белой столешницей и кессонным потолком - последний тренд
Стильный дизайн: угловая кухня среднего размера в стиле модернизм с обеденным столом, монолитной мойкой, плоскими фасадами, бежевыми фасадами, столешницей из кварцита, серым фартуком, фартуком из стеклянной плитки, черной техникой, полом из керамогранита, разноцветным полом, белой столешницей и кессонным потолком - последний тренд
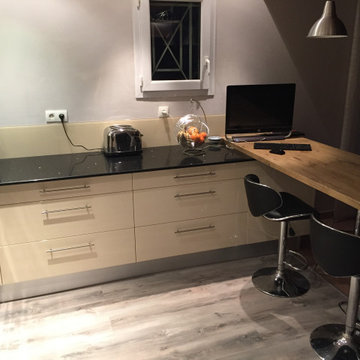
Cuisine beige / crème brillante avec plan de travail en Silestone (Cosentino). Lave vaisselles intégré à gauche du four en hauteur.
Источник вдохновения для домашнего уюта: большая угловая кухня-гостиная в стиле лофт с монолитной мойкой, фасадами с декоративным кантом, бежевыми фасадами, столешницей из кварцита, бежевым фартуком, фартуком из стеклянной плитки, техникой под мебельный фасад, светлым паркетным полом, полуостровом, серым полом, черной столешницей и балками на потолке
Источник вдохновения для домашнего уюта: большая угловая кухня-гостиная в стиле лофт с монолитной мойкой, фасадами с декоративным кантом, бежевыми фасадами, столешницей из кварцита, бежевым фартуком, фартуком из стеклянной плитки, техникой под мебельный фасад, светлым паркетным полом, полуостровом, серым полом, черной столешницей и балками на потолке
Кухня с монолитной мойкой и бежевыми фасадами – фото дизайна интерьера
9