Кухня с монолитной мойкой и бежевыми фасадами – фото дизайна интерьера
Сортировать:
Бюджет
Сортировать:Популярное за сегодня
141 - 160 из 2 010 фото
1 из 3
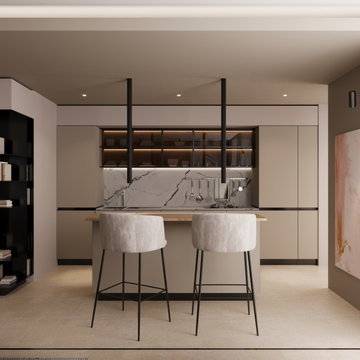
Il bellissimo appartamento a Bologna di questa giovanissima coppia con due figlie, Ginevra e Virginia, è stato realizzato su misura per fornire a V e M una casa funzionale al 100%, senza rinunciare alla bellezza e al fattore wow. La particolarità della casa è sicuramente l’illuminazione, ma anche la scelta dei materiali.
Eleganza e funzionalità sono sempre le parole chiave che muovono il nostro design e nell’appartamento VDD raggiungono l’apice.
Il tutto inizia con un soggiorno completo di tutti i comfort e di vari accessori; guardaroba, librerie, armadietti con scarpiere fino ad arrivare ad un’elegantissima cucina progettata appositamente per V!
Lavanderia a scomparsa con vista diretta sul balcone. Tutti i mobili sono stati scelti con cura e rispettando il budget. Numerosi dettagli rendono l’appartamento unico:
i controsoffitti, ad esempio, o la pavimentazione interrotta da una striscia nera continua, con l’intento di sottolineare l’ingresso ma anche i punti focali della casa. Un arredamento superbo e chic rende accogliente il soggiorno.
Alla camera da letto principale si accede dal disimpegno; varcando la porta si ripropone il linguaggio della sottolineatura del pavimento con i controsoffitti, in fondo al quale prende posto un piccolo angolo studio. Voltando lo sguardo si apre la zona notte, intima e calda, con un grande armadio con ante in vetro bronzato riflettente che riscaldano lo spazio. Il televisore è sostituito da un sistema di proiezione a scomparsa.
Una porta nascosta interrompe la continuità della parete. Lì dentro troviamo il bagno personale, ma sicuramente la stanza più seducente. Una grande doccia per due persone con tutti i comfort del mercato: bocchette a cascata, soffioni colorati, struttura wellness e tubo dell’acqua! Una mezza luna di specchio retroilluminato poggia su un lungo piano dove prendono posto i due lavabi. I vasi, invece, poggiano su una parete accessoria che non solo nasconde i sistemi di scarico, ma ha anche la funzione di contenitore. L’illuminazione del bagno è progettata per garantire il relax nei momenti più intimi della giornata.
Le camerette di Ginevra e Virginia sono totalmente personalizzate e progettate per sfruttare al meglio lo spazio. Particolare attenzione è stata dedicata alla scelta delle tonalità dei tessuti delle pareti e degli armadi. Il bagno cieco delle ragazze contiene una doccia grande ed elegante, progettata con un’ampia nicchia. All’interno del bagno sono stati aggiunti ulteriori vani accessori come mensole e ripiani utili per contenere prodotti e biancheria da bagno.
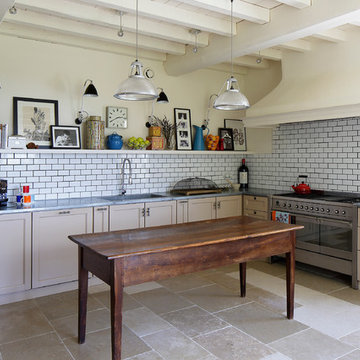
Susan Fisher Plotner/Susan Fisher Photography
На фото: большая угловая, отдельная кухня в средиземноморском стиле с монолитной мойкой, фасадами в стиле шейкер, бежевыми фасадами, белым фартуком, фартуком из плитки кабанчик, техникой из нержавеющей стали и островом
На фото: большая угловая, отдельная кухня в средиземноморском стиле с монолитной мойкой, фасадами в стиле шейкер, бежевыми фасадами, белым фартуком, фартуком из плитки кабанчик, техникой из нержавеющей стали и островом
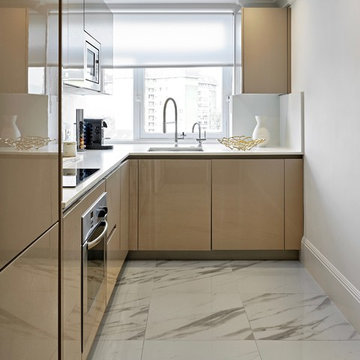
Стильный дизайн: маленькая отдельная, угловая кухня в современном стиле с монолитной мойкой, плоскими фасадами, бежевыми фасадами, столешницей из кварцита, белым фартуком, техникой из нержавеющей стали, полом из керамогранита, белым полом и белой столешницей без острова для на участке и в саду - последний тренд
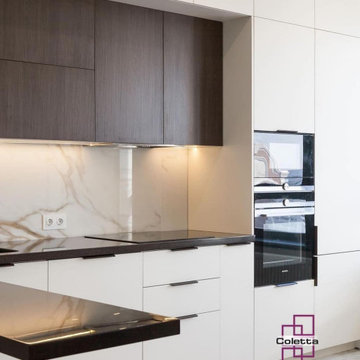
Испытайте идеальное сочетание изысканности и функциональности с этой простой кухней в красивой коричнево-белой цветовой гамме. Благодаря широким и горизонтальным верхним шкафам, современным ручкам и минималистичному стилю эта кухня одновременно эстетична и практична. Сочетание темных и ярких цветов создает теплую и уютную атмосферу, а барная стойка представляет собой идеальное место для обеда или ужина. Идеально подходит для тех, кто любит минимализм и современный дизайн.

With a primary focus on harnessing the stunning view out towards the Hudson river, our client wanted to use tones and stains that would be highlighted through natural light. As a result, the pairing of light tones of white and blue helped create this sense of continuity that we were searching for. As well as the incorporation of two central islands, the choice in materiality helped create a strong sense of contrast.
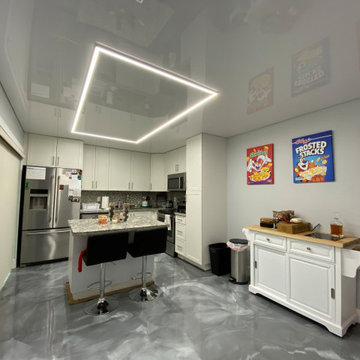
LED Lights look great with high gloss stretch ceilings!
На фото: п-образная кухня среднего размера в современном стиле с обеденным столом, монолитной мойкой, фасадами с выступающей филенкой, бежевыми фасадами, гранитной столешницей, бежевым фартуком, техникой из нержавеющей стали, мраморным полом, островом, серым полом, серой столешницей и потолком с обоями с
На фото: п-образная кухня среднего размера в современном стиле с обеденным столом, монолитной мойкой, фасадами с выступающей филенкой, бежевыми фасадами, гранитной столешницей, бежевым фартуком, техникой из нержавеющей стали, мраморным полом, островом, серым полом, серой столешницей и потолком с обоями с
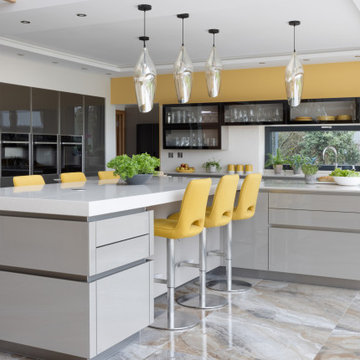
This open plan handleless kitchen was designed for an architect, who drew the original plans for the layout as part of a contemporary new-build home project for him and his family. The new house has a very modern design with extensive use of glass throughout. The kitchen itself faces out to the garden with full-height panel doors with black surrounds that slide open entirely to bring the outside in during the summer months. To reflect the natural light, the Intuo kitchen furniture features polished glass door and drawer fronts in Lava and Fango colourways to complement the marble floor tiles that are also light-reflective.
We designed the kitchen to specification, with the main feature being a large T-shaped island in the 5.8m x 9m space. The concept behind the island’s shape was to have a full preparation and surface cooking space with the sink run behind it, while the length of the island would be used for dining and socialising, with bar stool seating in recesses on either side. Further soft-close drawers are on either side at the end. The raised Eternal Marfil worktop by Silestone is 80mm thick with square edging.
The preparation area is 3.2m wide and features a contrasting 20mm thick Eternal Marfil worktop with Shark’s nose edging to provide easy access to the stainless-steel recessed handle rails to the deep drawers at the front and sides of the island. At the centre is a Novy Panorama
PRO 90, with an integrated ventilation tower that rises when extraction is required and then retracts back into the hob’s surface when cooking has ended. For this reason, no overhead extraction was required for this kitchen. Directly beneath the hob are pull-out storage units and there are further deep drawers on either side for pans and plates.
To the left of the island are tall handleless glass-fronted cabinets within a 600mm recess, featuring a broom cupboard at one end and a Neff integrated fridge freezer at the other. A bank of Neff side-by-side cooking appliances make the central focus and include two single pyrolytic ovens, a combination microwave and an integrated coffee machine together with accessory drawers. Further storage cupboards are above and below each appliance.
The sink run is situated beneath a long rectangular picture window with a black metal surround. Directly above it is a run of glazed cabinets, all by Intuo, with black glass surrounds, with one double-height to the left of the window. The cabinets all store glassware and crockery and they are backlit to make a feature of them at night. Functional pull-out storage cupboards sit beneath the worktop, including pull-out bins, together with a 60cm integrated dishwasher on either side of the sink unit. An undermount single bowl and separate half bowl sink by Axixuno are all cladded in stone to match the pale walls and the tap is by Quooker.
The feature wall is painted in Caramel crunch by Dulux. The bar stools by Danetti were chosen by our client to complement this striking colour, and crockery was chosen to match. The pendant lights are taper by Franklite.
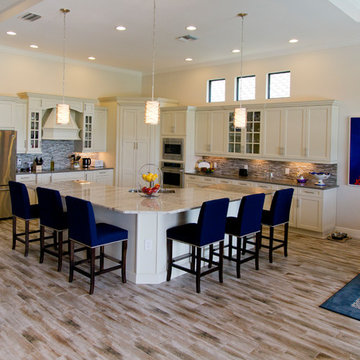
Nichole Kennelly Photography
На фото: большая угловая кухня в морском стиле с обеденным столом, монолитной мойкой, фасадами с утопленной филенкой, бежевыми фасадами, столешницей из кварцита, разноцветным фартуком, фартуком из керамической плитки, техникой из нержавеющей стали, паркетным полом среднего тона и островом с
На фото: большая угловая кухня в морском стиле с обеденным столом, монолитной мойкой, фасадами с утопленной филенкой, бежевыми фасадами, столешницей из кварцита, разноцветным фартуком, фартуком из керамической плитки, техникой из нержавеющей стали, паркетным полом среднего тона и островом с
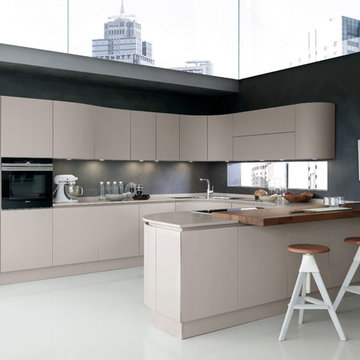
Pedini produziert seit dem Jahre 1956 hochwertige Luxusküchen und ist weltweit bekannt als einer von Italiens besten Design-Exporteuren auf Augenhöhe mit Gucci, Armani, Lamborghini und Alessi. Zudem war Pedini eine der ersten Manufakturen, die sich mit der Produktion von modularen Küchen befasst hat. Pedini experimentiert mit einer Bandbreite von neuen und innovativen Materialien und ist bekannt für seine Kreativität, die es in die Küchenindustrie einbringt, da es den Anspruch Luxus Segment perfekt interpretiert. Das macht Pedini zu einem der führenden Hersteller der Küchenwelt und einem Pionier, wenn es darum geht neue Trends zu setzen - und das seit mehr als 50 Jahren.
Philosophie
Pedinis Designer kreieren auftragsbezogen maßgeschneiderte Küchen unter Berücksichtigung des verfügbaren Platzes, Lifestyles und Geschmack des Kunden. Dabei legt Pedini gleichermaßen Wert auf Ästhetik und Funktionalität. Das Resultat daraus sind höchst personalisierte Küchen, die alle Funktionen einer modernen Küche zusammenfasst: leben, speisen, kochen, entspannen und unterhalten.
Pedini ist bekannt für eine große Auswahl an Qualitäten und Materialien, die es ermöglicht höchst individualisierte Küchen zu gestalten und gleichzeitig Freiraum für Kreativität und Design bietet. Die Firma ist stets im Entwicklungsprozess und auf der Suche nach Neuem, um so immer der Zeit voraus zu sein. Jährlich erscheinen neue Ausführungen und Konzepte, die das bestehende Portfolio ergänzen und erweitern.
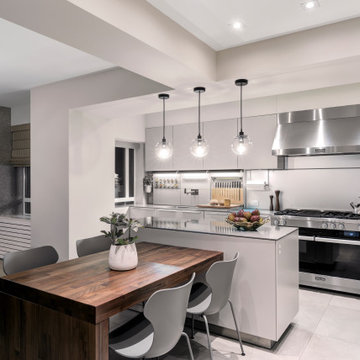
На фото: большая угловая кухня в современном стиле с обеденным столом, монолитной мойкой, плоскими фасадами, бежевыми фасадами, столешницей из кварцевого агломерата, техникой из нержавеющей стали, полом из керамогранита, островом, бежевым полом и бежевой столешницей
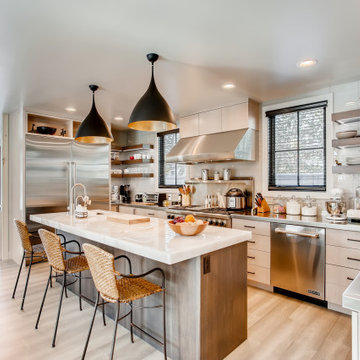
Perimeter - Quarter Sawn White Oak with a White Wash Stain
Island & Floating Shelves- Clear Hickory with a Maisey Grey Stain
Свежая идея для дизайна: п-образная кухня в современном стиле с монолитной мойкой, плоскими фасадами, бежевыми фасадами, столешницей из нержавеющей стали, белым фартуком, техникой из нержавеющей стали, островом и бежевым полом - отличное фото интерьера
Свежая идея для дизайна: п-образная кухня в современном стиле с монолитной мойкой, плоскими фасадами, бежевыми фасадами, столешницей из нержавеющей стали, белым фартуком, техникой из нержавеющей стали, островом и бежевым полом - отличное фото интерьера

Kitchen island.
Источник вдохновения для домашнего уюта: кухня-гостиная среднего размера в стиле неоклассика (современная классика) с монолитной мойкой, фасадами в стиле шейкер, бежевыми фасадами, столешницей из кварцита, белым фартуком, фартуком из каменной плиты, техникой из нержавеющей стали, полом из винила, островом, бежевым полом и белой столешницей
Источник вдохновения для домашнего уюта: кухня-гостиная среднего размера в стиле неоклассика (современная классика) с монолитной мойкой, фасадами в стиле шейкер, бежевыми фасадами, столешницей из кварцита, белым фартуком, фартуком из каменной плиты, техникой из нержавеющей стали, полом из винила, островом, бежевым полом и белой столешницей
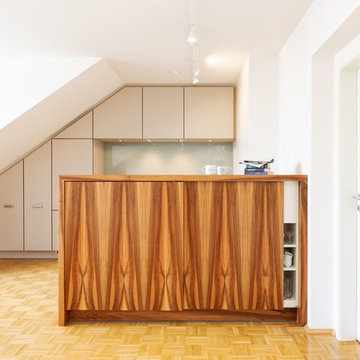
Hinter den Schiebetüren findet sich wohnbereichseitig ein Regal für das Tafelgeschirr.
Für beide Schiebetüren verzichteten wir auf einen Griff - dank des hochwertigen Schiebetürbeschlags können die Türen mühelos mit den Fingern zur Seite geschoben werden.
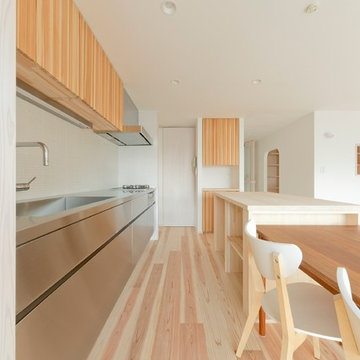
photo by studio kong
Источник вдохновения для домашнего уюта: большая прямая кухня в скандинавском стиле с обеденным столом, монолитной мойкой, плоскими фасадами, бежевыми фасадами, столешницей из нержавеющей стали, бежевым фартуком, светлым паркетным полом и островом
Источник вдохновения для домашнего уюта: большая прямая кухня в скандинавском стиле с обеденным столом, монолитной мойкой, плоскими фасадами, бежевыми фасадами, столешницей из нержавеющей стали, бежевым фартуком, светлым паркетным полом и островом
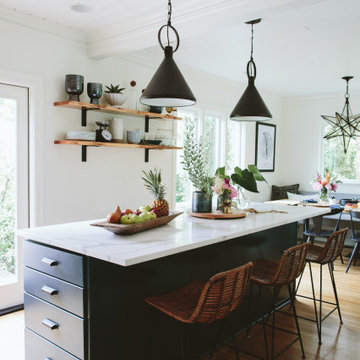
Источник вдохновения для домашнего уюта: угловая кухня среднего размера в стиле неоклассика (современная классика) с обеденным столом, монолитной мойкой, фасадами в стиле шейкер, бежевыми фасадами, столешницей из кварцевого агломерата, техникой под мебельный фасад, светлым паркетным полом, островом, белой столешницей и потолком из вагонки
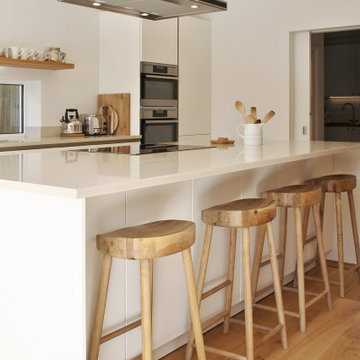
The large island is perfect for both socialising and food preparation. The chunky ergonomic oak stools are from Cox & Cox.
Идея дизайна: большая прямая кухня-гостиная в стиле модернизм с монолитной мойкой, плоскими фасадами, бежевыми фасадами, столешницей из акрилового камня, техникой под мебельный фасад, паркетным полом среднего тона, островом и бежевой столешницей
Идея дизайна: большая прямая кухня-гостиная в стиле модернизм с монолитной мойкой, плоскими фасадами, бежевыми фасадами, столешницей из акрилового камня, техникой под мебельный фасад, паркетным полом среднего тона, островом и бежевой столешницей
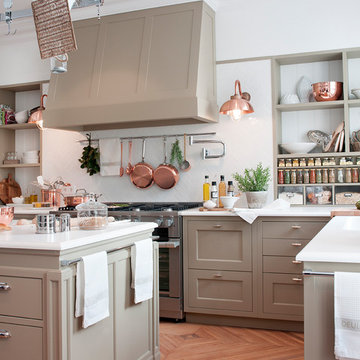
Стильный дизайн: кухня в стиле неоклассика (современная классика) с обеденным столом, монолитной мойкой, бежевыми фасадами, столешницей из кварцевого агломерата, белым фартуком, фартуком из керамической плитки, техникой из нержавеющей стали, светлым паркетным полом, островом и коричневым полом - последний тренд
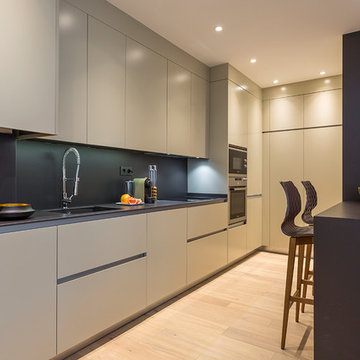
Los armarios a medida de puertas escamoteables esconden los pequeños electrodomésticos que ayudan a mantener el espacio ordenado. La barra de desayuno es el lugar ideal para comenzar el día.
Fotografía: FotoInmo
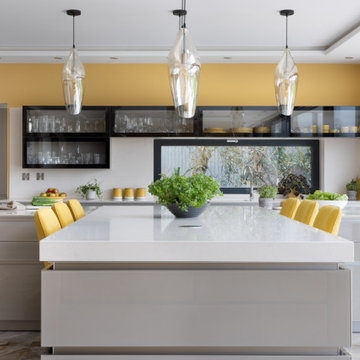
This open plan handleless kitchen was designed for an architect, who drew the original plans for the layout as part of a contemporary new-build home project for him and his family. The new house has a very modern design with extensive use of glass throughout. The kitchen itself faces out to the garden with full-height panel doors with black surrounds that slide open entirely to bring the outside in during the summer months. To reflect the natural light, the Intuo kitchen furniture features polished glass door and drawer fronts in Lava and Fango colourways to complement the marble floor tiles that are also light-reflective.
We designed the kitchen to specification, with the main feature being a large T-shaped island in the 5.8m x 9m space. The concept behind the island’s shape was to have a full preparation and surface cooking space with the sink run behind it, while the length of the island would be used for dining and socialising, with bar stool seating in recesses on either side. Further soft-close drawers are on either side at the end. The raised Eternal Marfil worktop by Silestone is 80mm thick with square edging.
The preparation area is 3.2m wide and features a contrasting 20mm thick Eternal Marfil worktop with Shark’s nose edging to provide easy access to the stainless-steel recessed handle rails to the deep drawers at the front and sides of the island. At the centre is a Novy Panorama
PRO 90, with an integrated ventilation tower that rises when extraction is required and then retracts back into the hob’s surface when cooking has ended. For this reason, no overhead extraction was required for this kitchen. Directly beneath the hob are pull-out storage units and there are further deep drawers on either side for pans and plates.
To the left of the island are tall handleless glass-fronted cabinets within a 600mm recess, featuring a broom cupboard at one end and a Neff integrated fridge freezer at the other. A bank of Neff side-by-side cooking appliances make the central focus and include two single pyrolytic ovens, a combination microwave and an integrated coffee machine together with accessory drawers. Further storage cupboards are above and below each appliance.
The sink run is situated beneath a long rectangular picture window with a black metal surround. Directly above it is a run of glazed cabinets, all by Intuo, with black glass surrounds, with one double-height to the left of the window. The cabinets all store glassware and crockery and they are backlit to make a feature of them at night. Functional pull-out storage cupboards sit beneath the worktop, including pull-out bins, together with a 60cm integrated dishwasher on either side of the sink unit. An undermount single bowl and separate half bowl sink by Axixuno are all cladded in stone to match the pale walls and the tap is by Quooker.
The feature wall is painted in Caramel crunch by Dulux. The bar stools by Danetti were chosen by our client to complement this striking colour, and crockery was chosen to match. The pendant lights are taper by Franklite.
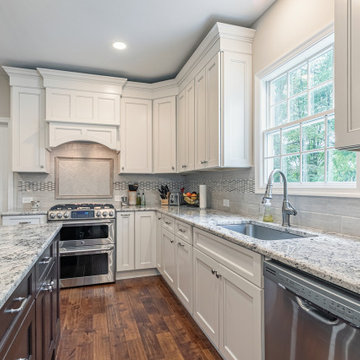
This creamy traditional styled kitchen has an open layout with cabinetry storage upon storage. Not only are the cream cabinets calming pieces but the stunning backsplash tiles really catch your eye. With the mosaic border, it just adds an extra flare in the kitchen. Not the mention the amazing laundry room!
Кухня с монолитной мойкой и бежевыми фасадами – фото дизайна интерьера
8