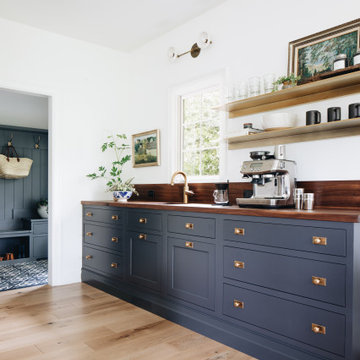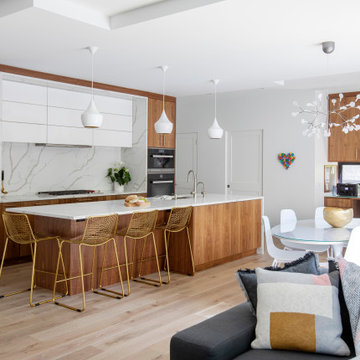Кухня с любым фатуком и бежевым полом – фото дизайна интерьера
Сортировать:
Бюджет
Сортировать:Популярное за сегодня
161 - 180 из 91 631 фото
1 из 3

Modern black and white kitchen, marble waterfall counter top, Kate Spade pendants, Arte wallcovering, Jonathan Adler Chandelier and Sam the dog
Пример оригинального дизайна: параллельная кухня-гостиная среднего размера в современном стиле с врезной мойкой, плоскими фасадами, черными фасадами, мраморной столешницей, черным фартуком, фартуком из керамической плитки, техникой из нержавеющей стали, светлым паркетным полом, островом, бежевым полом и белой столешницей
Пример оригинального дизайна: параллельная кухня-гостиная среднего размера в современном стиле с врезной мойкой, плоскими фасадами, черными фасадами, мраморной столешницей, черным фартуком, фартуком из керамической плитки, техникой из нержавеющей стали, светлым паркетным полом, островом, бежевым полом и белой столешницей

Custom IKEA Kitchem Remodel by John Webb Construction using Dendra Doors Modern Slab Profile in VG Doug Fir veneer finish.
На фото: кухня среднего размера в современном стиле с врезной мойкой, плоскими фасадами, светлыми деревянными фасадами, островом, обеденным столом, черным фартуком, фартуком из керамической плитки, техникой из нержавеющей стали, бежевым полом, черной столешницей и сводчатым потолком
На фото: кухня среднего размера в современном стиле с врезной мойкой, плоскими фасадами, светлыми деревянными фасадами, островом, обеденным столом, черным фартуком, фартуком из керамической плитки, техникой из нержавеющей стали, бежевым полом, черной столешницей и сводчатым потолком

Для кухни сразу сложилась тенденция к лофту, поскольку хозяин — кондитер, и кухня для него — это профессиональная среда.
Так как владелец квартиры изначально отдавал предпочтение скандинавскому стилю, отделку подбирали соответствующую

This contemporary, elegant G-shaped kitchen is an example of how to achieve the “Wow” factor while working within the existing space. It not only looks spectacular but includes clever design elements that gives the client the extra space they required while being a welcome place to gather.

Expansive kitchen with vaulted ceilings, butcher block on top of blue island, shaker whit cabinets on the perimeter, shiplap wrapped hood vent, quartz counters and deco pendant lights. Satin brass pot filler set in deco ceramic tile below a shiplap hood. Beveled subway tile splash.

Стильный дизайн: п-образная кухня среднего размера в современном стиле с накладной мойкой, плоскими фасадами, серыми фасадами, серым фартуком, фартуком из стекла, техникой из нержавеющей стали, бежевым полом и бирюзовой столешницей - последний тренд

Our clients created a new glazed link between two parts of their home and wanted to relocate the kitchen within this space, integrating it with their existing dining area. It was important to them – and to us – that our design was in keeping with the period property, and the end result was magnificent fusion between old and new, creating a fluid link to the rest of their home.
The large breakfast bar was finished in solid American walnut and incorporated a bespoke pop-up gin bar, another playful touch. This makes for a stunning showpiece, a surprising feature that acts as a real talking point.

House in Balinese Style, complete remodel
На фото: большая угловая кухня в морском стиле с обеденным столом, врезной мойкой, плоскими фасадами, фасадами цвета дерева среднего тона, столешницей из талькохлорита, бежевым фартуком, фартуком из цементной плитки, техникой из нержавеющей стали, полом из керамической плитки, островом, бежевым полом и серой столешницей
На фото: большая угловая кухня в морском стиле с обеденным столом, врезной мойкой, плоскими фасадами, фасадами цвета дерева среднего тона, столешницей из талькохлорита, бежевым фартуком, фартуком из цементной плитки, техникой из нержавеющей стали, полом из керамической плитки, островом, бежевым полом и серой столешницей

На фото: угловая кухня в стиле неоклассика (современная классика) с фасадами с утопленной филенкой, синими фасадами, деревянной столешницей, фартуком из мрамора, светлым паркетным полом, островом, бежевым полом и коричневой столешницей с

IKEA cabinets, Heath tile, butcher block counter tops, and CB2 pendant lights
Свежая идея для дизайна: кухня в стиле ретро с врезной мойкой, плоскими фасадами, бежевыми фасадами, деревянной столешницей, оранжевым фартуком, фартуком из керамической плитки, техникой из нержавеющей стали, бежевой столешницей, паркетным полом среднего тона и бежевым полом - отличное фото интерьера
Свежая идея для дизайна: кухня в стиле ретро с врезной мойкой, плоскими фасадами, бежевыми фасадами, деревянной столешницей, оранжевым фартуком, фартуком из керамической плитки, техникой из нержавеющей стали, бежевой столешницей, паркетным полом среднего тона и бежевым полом - отличное фото интерьера

На фото: п-образная кухня среднего размера в современном стиле с одинарной мойкой, плоскими фасадами, белыми фасадами, столешницей из кварцевого агломерата, белым фартуком, фартуком из каменной плиты, техникой из нержавеющей стали, светлым паркетным полом, островом, белой столешницей и бежевым полом

Beautiful transitional coastal kitchen with hidden pantry. White shaker cabinets, quartz counter tops, glass and stone tile back splash, bronze plumbing fixtures, wood hood, and a shiplap wrapped island accented with stained wood legs.

На фото: большая параллельная кухня в современном стиле с монолитной мойкой, плоскими фасадами, черными фасадами, серым фартуком, фартуком из стекла, техникой под мебельный фасад, островом, бежевым полом и бежевой столешницей с

На фото: параллельная кухня-гостиная в стиле ретро с врезной мойкой, плоскими фасадами, фасадами цвета дерева среднего тона, белым фартуком, фартуком из каменной плиты, техникой под мебельный фасад, светлым паркетным полом, островом, бежевым полом и белой столешницей с

Full kitchen renovation in South Tampa including new cabinetry by Desginer's Choice Cabinetry, quartz countertops, gold fixtures, accent lighting, and flooring.

These days, we design the Butler’s Pantry and Walk In Pantry to do the “heavy lifting” ?? for the kitchen. With undercounter refrigerators, appliance stations, built-in microwaves, these back-kitchen zones are the workhorses ? of the kitchen. And we believe they should be just as gorgeous!

This expansive Victorian had tremendous historic charm but hadn’t seen a kitchen renovation since the 1950s. The homeowners wanted to take advantage of their views of the backyard and raised the roof and pushed the kitchen into the back of the house, where expansive windows could allow southern light into the kitchen all day. A warm historic gray/beige was chosen for the cabinetry, which was contrasted with character oak cabinetry on the appliance wall and bar in a modern chevron detail. Kitchen Design: Sarah Robertson, Studio Dearborn Architect: Ned Stoll, Interior finishes Tami Wassong Interiors

This beautiful eclectic kitchen brings together the class and simplistic feel of mid century modern with the comfort and natural elements of the farmhouse style. The white cabinets, tile and countertops make the perfect backdrop for the pops of color from the beams, brass hardware and black metal fixtures and cabinet frames.

Coastal contemporary finishes and furniture designed by Interior Designer and Realtor Jessica Koltun in Dallas, TX. #designingdreams
Пример оригинального дизайна: угловая, светлая кухня среднего размера в морском стиле с обеденным столом, одинарной мойкой, фасадами в стиле шейкер, столешницей из кварцевого агломерата, серым фартуком, фартуком из керамогранитной плитки, техникой из нержавеющей стали, светлым паркетным полом, островом, белой столешницей, белыми фасадами, бежевым полом и двухцветным гарнитуром
Пример оригинального дизайна: угловая, светлая кухня среднего размера в морском стиле с обеденным столом, одинарной мойкой, фасадами в стиле шейкер, столешницей из кварцевого агломерата, серым фартуком, фартуком из керамогранитной плитки, техникой из нержавеющей стали, светлым паркетным полом, островом, белой столешницей, белыми фасадами, бежевым полом и двухцветным гарнитуром

This exciting ‘whole house’ project began when a couple contacted us while house shopping. They found a 1980s contemporary colonial in Delafield with a great wooded lot on Nagawicka Lake. The kitchen and bathrooms were outdated but it had plenty of space and potential.
We toured the home, learned about their design style and dream for the new space. The goal of this project was to create a contemporary space that was interesting and unique. Above all, they wanted a home where they could entertain and make a future.
At first, the couple thought they wanted to remodel only the kitchen and master suite. But after seeing Kowalske Kitchen & Bath’s design for transforming the entire house, they wanted to remodel it all. The couple purchased the home and hired us as the design-build-remodel contractor.
First Floor Remodel
The biggest transformation of this home is the first floor. The original entry was dark and closed off. By removing the dining room walls, we opened up the space for a grand entry into the kitchen and dining room. The open-concept kitchen features a large navy island, blue subway tile backsplash, bamboo wood shelves and fun lighting.
On the first floor, we also turned a bathroom/sauna into a full bathroom and powder room. We were excited to give them a ‘wow’ powder room with a yellow penny tile wall, floating bamboo vanity and chic geometric cement tile floor.
Second Floor Remodel
The second floor remodel included a fireplace landing area, master suite, and turning an open loft area into a bedroom and bathroom.
In the master suite, we removed a large whirlpool tub and reconfigured the bathroom/closet space. For a clean and classic look, the couple chose a black and white color pallet. We used subway tile on the walls in the large walk-in shower, a glass door with matte black finish, hexagon tile on the floor, a black vanity and quartz counters.
Flooring, trim and doors were updated throughout the home for a cohesive look.
Кухня с любым фатуком и бежевым полом – фото дизайна интерьера
9