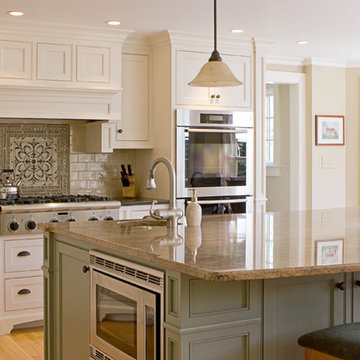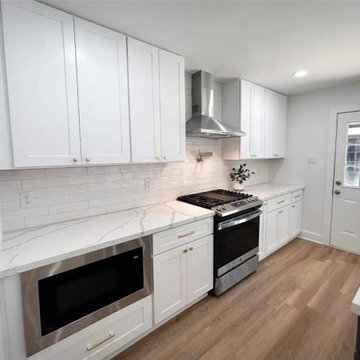Кухня с любым фатуком и бежевым полом – фото дизайна интерьера
Сортировать:
Бюджет
Сортировать:Популярное за сегодня
101 - 120 из 91 631 фото
1 из 3

Источник вдохновения для домашнего уюта: большая кухня-гостиная в стиле неоклассика (современная классика) с врезной мойкой, темными деревянными фасадами, бежевым фартуком, техникой из нержавеющей стали, островом, гранитной столешницей, фартуком из плитки кабанчик, мраморным полом, бежевым полом и фасадами с утопленной филенкой

Bernard Andre
На фото: большая угловая кухня в современном стиле с врезной мойкой, открытыми фасадами, фасадами цвета дерева среднего тона, разноцветным фартуком, техникой из нержавеющей стали, светлым паркетным полом, островом, мраморной столешницей, фартуком из плитки мозаики, бежевым полом и двухцветным гарнитуром с
На фото: большая угловая кухня в современном стиле с врезной мойкой, открытыми фасадами, фасадами цвета дерева среднего тона, разноцветным фартуком, техникой из нержавеющей стали, светлым паркетным полом, островом, мраморной столешницей, фартуком из плитки мозаики, бежевым полом и двухцветным гарнитуром с

На фото: угловая кухня среднего размера в стиле неоклассика (современная классика) с обеденным столом, врезной мойкой, фасадами в стиле шейкер, белыми фасадами, гранитной столешницей, бежевым фартуком, фартуком из плитки кабанчик, техникой из нержавеющей стали, светлым паркетным полом, островом и бежевым полом

Fantastic opportunity to own a new construction home in Vickery Place, built by J. Parker Custom Homes. This beautiful Craftsman features 4 oversized bedrooms, 3.5 luxurious bathrooms, and over 4,000 sq.ft. Kitchen boasts high end appliances and opens to living area .Massive upstairs master suite with fireplace and spa like bathroom. Additional features include natural finished oak floors, automatic side gate, and multiple energy efficient items.

Eric Roth Photography
На фото: большая угловая, светлая кухня в стиле кантри с открытыми фасадами, белыми фасадами, фартуком цвета металлик, техникой из нержавеющей стали, светлым паркетным полом, островом, с полувстраиваемой мойкой (с передним бортиком), столешницей из бетона, фартуком из металлической плитки, бежевым полом, серой столешницей и мойкой у окна
На фото: большая угловая, светлая кухня в стиле кантри с открытыми фасадами, белыми фасадами, фартуком цвета металлик, техникой из нержавеющей стали, светлым паркетным полом, островом, с полувстраиваемой мойкой (с передним бортиком), столешницей из бетона, фартуком из металлической плитки, бежевым полом, серой столешницей и мойкой у окна

- Vince Klassan Photography -
This kitchen has a lot to offer, both visually and in terms of storage and space. Oiled teak, grey stone countertops, and a glass tile backsplash combine to create a striking contrast that highlights the most functional and stylish parts of the kitchen. The open shelving provides ample storage and space to accent the homeowner's decor, giving the kitchen a personalized touch that makes it both bold and inviting.

The side of the island has convenient storage for cookbooks and other essentials. The strand woven bamboo flooring looks modern, but tones with the oak flooring in the rest of the house.
Photos by- Michele Lee Willson

Classic vintage inspired design with marble counter tops. Dark tone cabinets and glass top dining table.
Идея дизайна: большая угловая кухня в классическом стиле с обеденным столом, фасадами с выступающей филенкой, темными деревянными фасадами, бежевым фартуком, островом, мраморной столешницей, полом из керамической плитки, двойной мойкой, фартуком из керамогранитной плитки, техникой из нержавеющей стали, бежевым полом и эркером
Идея дизайна: большая угловая кухня в классическом стиле с обеденным столом, фасадами с выступающей филенкой, темными деревянными фасадами, бежевым фартуком, островом, мраморной столешницей, полом из керамической плитки, двойной мойкой, фартуком из керамогранитной плитки, техникой из нержавеющей стали, бежевым полом и эркером

Jessamyn Harris Photography
Master Touch Construction
На фото: п-образная кухня среднего размера в стиле ретро с врезной мойкой, плоскими фасадами, фасадами цвета дерева среднего тона, техникой из нержавеющей стали, столешницей из кварцита, бежевым фартуком, фартуком из стеклянной плитки, светлым паркетным полом, островом, бежевым полом и белой столешницей с
На фото: п-образная кухня среднего размера в стиле ретро с врезной мойкой, плоскими фасадами, фасадами цвета дерева среднего тона, техникой из нержавеющей стали, столешницей из кварцита, бежевым фартуком, фартуком из стеклянной плитки, светлым паркетным полом, островом, бежевым полом и белой столешницей с

Moody black cabinets and warm white walls create a rich backdrop for family heirlooms and functional pieces displayed on an open shelf and antique brass hanging rail.

New cabinets with white quartz counters meet refinished original cabinets topped with butcher block.
Источник вдохновения для домашнего уюта: угловая кухня среднего размера в стиле неоклассика (современная классика) с обеденным столом, врезной мойкой, фасадами с утопленной филенкой, синими фасадами, деревянной столешницей, белым фартуком, фартуком из плитки кабанчик, техникой из нержавеющей стали, светлым паркетным полом, островом, бежевым полом и коричневой столешницей
Источник вдохновения для домашнего уюта: угловая кухня среднего размера в стиле неоклассика (современная классика) с обеденным столом, врезной мойкой, фасадами с утопленной филенкой, синими фасадами, деревянной столешницей, белым фартуком, фартуком из плитки кабанчик, техникой из нержавеющей стали, светлым паркетным полом, островом, бежевым полом и коричневой столешницей

Interior Design by designer and broker Jessica Koltun Home | Selling Dallas | Kitchen island, white and gold light fixture, gold hardware, custom cabinets, oversized window, tile backplash, gold plumbing fixture, vaulted ceiling, custom range hood

Идея дизайна: маленькая прямая кухня в стиле модернизм с обеденным столом, одинарной мойкой, плоскими фасадами, бежевыми фасадами, деревянной столешницей, бежевым фартуком, фартуком из дерева, черной техникой, паркетным полом среднего тона, бежевым полом и бежевой столешницей без острова для на участке и в саду

Свежая идея для дизайна: большая параллельная кухня в стиле ретро с обеденным столом, монолитной мойкой, синими фасадами, столешницей из кварцита, зеленым фартуком, фартуком из керамической плитки, техникой из нержавеющей стали, светлым паркетным полом, островом, бежевым полом, серой столешницей и акцентной стеной - отличное фото интерьера

Simon Taylor Furniture was commissioned to undertake the full refurbishment of an existing kitchen space in a Victorian railway cottage in a small village, near Aylesbury. The clients were seeking a light, bright traditional Shaker kitchen that would include plenty of storage and seating for two people. In addition to removing the old kitchen, they also laid a new floor using 60 x60cm floor tiles in Lakestone Ivory Matt by Minoli, prior to installing the new kitchen.
All cabinetry was handmade at the Simon Taylor Furniture cabinet workshop in Bierton, near Aylesbury, and it was handpainted in Skimming Stone by Farrow & Ball. The Shaker design includes cot bead frames with Ovolo bead moulding on the inner edge of each door, with tongue and groove panelling in the peninsula recess and as end panels to add contrast. Above the tall cabinetry and overhead cupboards is the Simon Taylor Furniture classic cornice to the ceiling. All internal carcases and dovetail drawer boxes are made of oak, with open shelving in oak as an accent detail. The white window pelmets feature the same Ovolo design with LED lighting at the base, and were also handmade at the workshop. The worktops and upstands, featured throughout the kitchen, are made from 20mm thick quartz with a double pencil edge in Vicenza by CRL Stone.
The working kitchen area was designed in an L-shape with a wet run beneath the main feature window and the cooking run against an internal wall. The wet run includes base cabinets for bins and utility items in addition to a 60cm integrated dishwasher by Siemens with deep drawers to one side. At the centre is a farmhouse sink by Villeroy & Boch with a dual lever mixer tap by Perrin & Rowe.
The overhead cabinetry for the cooking run includes three storage cupboards and a housing for a 45cm built-in Microwave by Siemens. The base cabinetry beneath includes two sets of soft-opening cutlery and storage drawers on either side of a Britannia range cooker that the clients already owned. Above the glass splashback is a concealed canopy hood, also by Siemens.
Intersecting the 16sq. metre space is a stylish curved peninsula with a tongue and grooved recess beneath the worktop that has space for two counter stools, a feature that was integral to the initial brief. At the curved end of the peninsula is a double-door crockery cabinet and on the wall above it are open shelves in oak, inset with LED downlights, next to a tall white radiator by Zehnder.
To the left of the peninsula is an integrated French Door fridge freezer by Fisher & Paykel on either side of two tall shallow cabinets, which are installed into a former doorway to a utility room, which now has a new doorway next to it. The cabinetry door fronts feature a broken façade to add further detail to this Shaker kitchen. Directly opposite the fridge freezer, the corner space next to doors that lead to the formal dining room now has a tall pantry larder with oak internal shelving and spice racks inside the double doors. All cup handles and ball knobs are by Hafele.

Welcome to our latest kitchen renovation project, where classic French elegance meets contemporary design in the heart of Great Falls, VA. In this transformation, we aim to create a stunning kitchen space that exudes sophistication and charm, capturing the essence of timeless French style with a modern twist.
Our design centers around a harmonious blend of light gray and off-white tones, setting a serene and inviting backdrop for this kitchen makeover. These neutral hues will work in harmony to create a calming ambiance and enhance the natural light, making the kitchen feel open and welcoming.
To infuse a sense of nature and add a striking focal point, we have carefully selected green cabinets. The rich green hue, reminiscent of lush gardens, brings a touch of the outdoors into the space, creating a unique and refreshing visual appeal. The cabinets will be thoughtfully placed to optimize both functionality and aesthetics.
Throughout the project, our focus is on creating a seamless integration of design elements to produce a cohesive and visually stunning kitchen. The cabinetry, hood, light fixture, and other details will be meticulously crafted using high-quality materials, ensuring longevity and a timeless appeal.
Countertop Material: Quartzite
Cabinet: Frameless Custom cabinet
Stove: Ilve 48"
Hood: Plaster field made
Lighting: Hudson Valley Lighting

We chose a micro cement floor for this space, choosing a warm neutral that sat perfectly with the wall colour. This entire extension space was intended to feel like a bright and sunny contrast to the pattern and colour of the rest of the house. A sense of calm, space, and comfort exudes from the space. We chose linen and boucle fabrics for the furniture, continuing the restrained palette. The enormous sculptural kitchen is grounding the space, which we designed in collaboration with Roundhouse Design. However, to continue the sense of space and full-height ceiling scale, we colour-matched the kitchen wall cabinets with the wall paint colour. the base units were sprayed in farrow and ball 'Railings'.

Свежая идея для дизайна: большая кухня с обеденным столом, мраморной столешницей, фартуком из мрамора, техникой из нержавеющей стали, светлым паркетным полом и бежевым полом - отличное фото интерьера

An inviting kitchen and living space for family and friends to gather.
Стильный дизайн: кухня среднего размера в современном стиле с врезной мойкой, фасадами цвета дерева среднего тона, гранитной столешницей, синим фартуком, фартуком из керамогранитной плитки, техникой из нержавеющей стали, полом из керамогранита, островом и бежевым полом - последний тренд
Стильный дизайн: кухня среднего размера в современном стиле с врезной мойкой, фасадами цвета дерева среднего тона, гранитной столешницей, синим фартуком, фартуком из керамогранитной плитки, техникой из нержавеющей стали, полом из керамогранита, островом и бежевым полом - последний тренд

Mid-Century Modern Design has been making a comeback in recent years and for good reason. The emphasis on clean lines and natural materials brings a warmth and texture that’s unfussy and uncomplicated. This couple wanted to restore their Midcentury home to its original intention, embracing the characteristics that make this style so noteworthy.
Кухня с любым фатуком и бежевым полом – фото дизайна интерьера
6