Кухня с красными фасадами и розовыми фасадами – фото дизайна интерьера
Сортировать:
Бюджет
Сортировать:Популярное за сегодня
121 - 140 из 5 423 фото
1 из 3
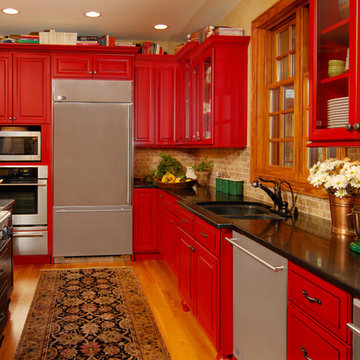
Идея дизайна: кухня в стиле рустика с стеклянными фасадами, красными фасадами, гранитной столешницей, бежевым фартуком и островом
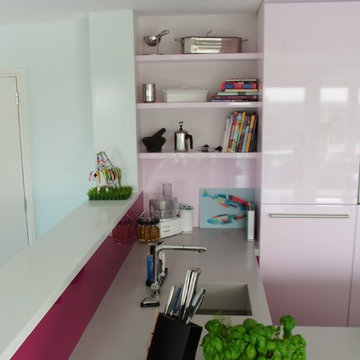
На фото: угловая кухня среднего размера в современном стиле с врезной мойкой, плоскими фасадами, красными фасадами, столешницей из кварцита, техникой под мебельный фасад, полом из керамической плитки и полуостровом
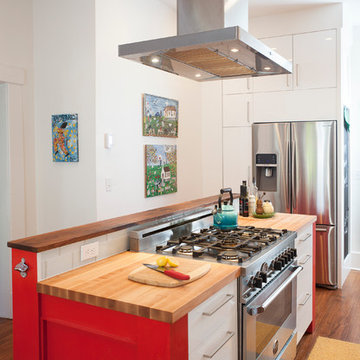
На фото: кухня в современном стиле с плоскими фасадами, красными фасадами, деревянной столешницей, белым фартуком, фартуком из плитки кабанчик и техникой из нержавеющей стали с
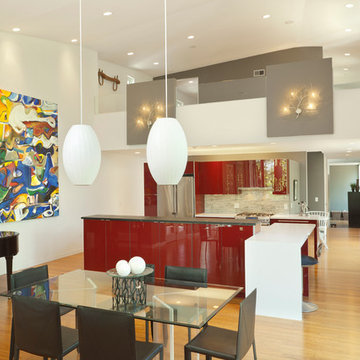
The project is a single-family home designed to amplify the awareness of nature through the manipulation of key viewpoints.
Photo credit: Ben Hill
На фото: параллельная кухня в современном стиле с обеденным столом, плоскими фасадами, красными фасадами, техникой из нержавеющей стали и белым фартуком
На фото: параллельная кухня в современном стиле с обеденным столом, плоскими фасадами, красными фасадами, техникой из нержавеющей стали и белым фартуком
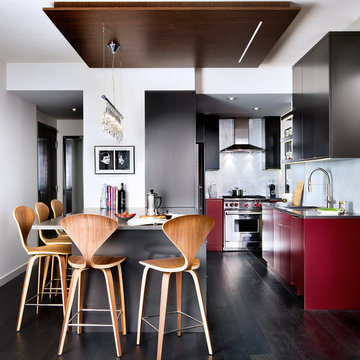
Brandon Barre
Источник вдохновения для домашнего уюта: п-образная кухня в стиле модернизм с плоскими фасадами, красными фасадами, фартуком из плитки мозаики, техникой из нержавеющей стали и двухцветным гарнитуром
Источник вдохновения для домашнего уюта: п-образная кухня в стиле модернизм с плоскими фасадами, красными фасадами, фартуком из плитки мозаики, техникой из нержавеющей стали и двухцветным гарнитуром
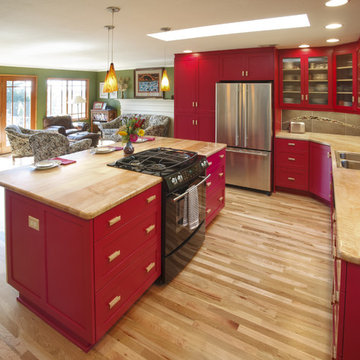
Who wouldn't want to hang out in this vibrant kitchen morning, noon, night and snack time? This rivetingly colorful kitchen never fails to wow. Appetite stimulating red cabinets feature wood knobs and pulls. There's island seating as well as a breakfast nook with a view and ample bench seating with extra storage. The custom maple countertops are polished on the sink side of the kitchen but unpolished on the kitchen island. Kitchen features multi layered lighting including cans, undercabinet, pendant and natural. Photos by Terry Poe Photography.
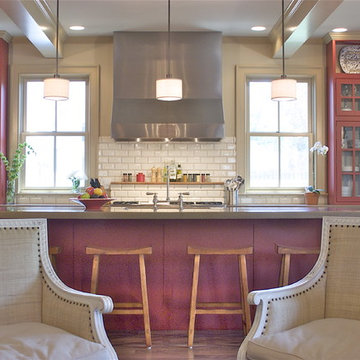
Even interior designers need help when it comes to designing kitchen cabinetry. Lauren of Lauren Maggio Interiors solicited the help of RED PEPPER for layout and cabinetry design while she selected all of the finishes.
New Orleans classicism and modern color combine to create a warm family space. The kitchen, banquette and dinner table and family room are all one space so cabinets were made to look like furniture. The space must function for a young family of six, which it does, and must hide countertop appliances (behind the doors on the left) and be compatable with entertaining in the large open room. A butler's pantry and scheduling desk connect the kitchen to the dining room.
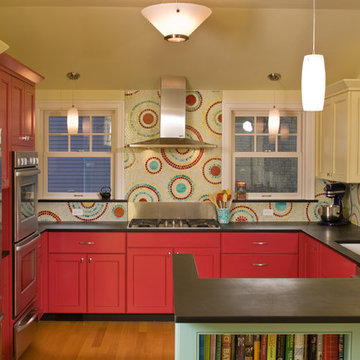
Photo by Sheila Addleman Photography
Идея дизайна: п-образная кухня в современном стиле с врезной мойкой, фасадами с утопленной филенкой, красными фасадами, разноцветным фартуком, фартуком из плитки мозаики и техникой из нержавеющей стали
Идея дизайна: п-образная кухня в современном стиле с врезной мойкой, фасадами с утопленной филенкой, красными фасадами, разноцветным фартуком, фартуком из плитки мозаики и техникой из нержавеющей стали
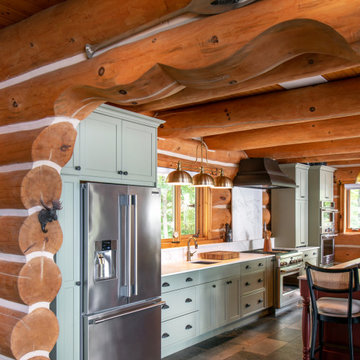
Пример оригинального дизайна: большая параллельная кухня в стиле кантри с обеденным столом, врезной мойкой, фасадами в стиле шейкер, красными фасадами, столешницей из кварцевого агломерата, белым фартуком, фартуком из кварцевого агломерата, техникой из нержавеющей стали, полом из сланца, островом, разноцветным полом и белой столешницей

Идея дизайна: параллельная кухня среднего размера в стиле фьюжн с обеденным столом, врезной мойкой, фасадами с утопленной филенкой, красными фасадами, столешницей из акрилового камня, красным фартуком, фартуком из вагонки, техникой из нержавеющей стали, полом из керамогранита, белым полом, белой столешницей, многоуровневым потолком и диваном без острова
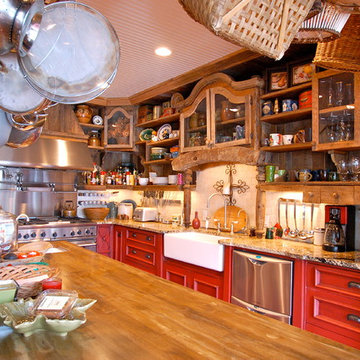
The Hill Kitchen is a one of a kind space. This was one of my first jobs I worked on in Nashville, TN. The Client just fired her cabinet guy and gave me a call out of the blue to ask if I can design and build her kitchen. Well, I like to think it was a match made in heaven. The Hill's Property was out in the country and she wanted a country kitchen with a twist. All the upper cabinets were pretty much built on-site. The 150 year old barn wood was stubborn with a mind of it's own. All the red, black glaze, lower cabinets were built at our shop. All the joints for the upper cabinets were joint together using box and finger joints. To top it all off we left as much patine as we could on the upper cabinets and topped it off with layers of wax on top of wax. The island was also a unique piece in itself with a traditional white with brown glaze the island is just another added feature. What makes this kitchen is all the details such as the collection of dishes, baskets and stuff. It's almost as if we built the kitchen around the collection. Photo by Kurt McKeithan
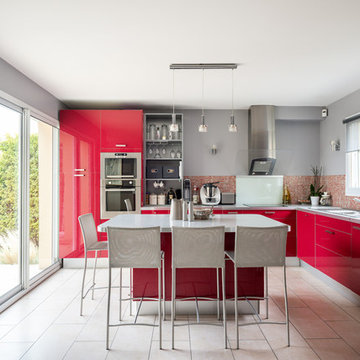
На фото: большая угловая кухня в современном стиле с двойной мойкой, плоскими фасадами, красными фасадами, столешницей из ламината, красным фартуком, фартуком из плитки мозаики, техникой из нержавеющей стали, островом, бежевым полом, серой столешницей и мойкой у окна
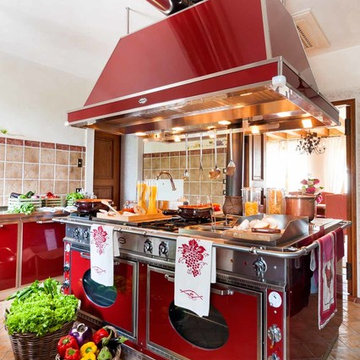
На фото: кухня в классическом стиле с плоскими фасадами, красными фасадами, бежевым фартуком, цветной техникой, островом и бежевым полом с
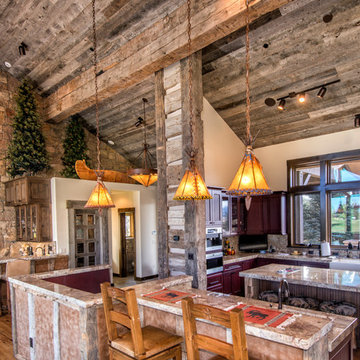
Hand-Hewn Timbers and Skins, Antique Gray Barnwood
June Cannon-photo
На фото: кухня у окна в стиле рустика с с полувстраиваемой мойкой (с передним бортиком), фасадами с утопленной филенкой, красными фасадами, техникой из нержавеющей стали, паркетным полом среднего тона, двумя и более островами, разноцветной столешницей, барной стойкой и мойкой у окна с
На фото: кухня у окна в стиле рустика с с полувстраиваемой мойкой (с передним бортиком), фасадами с утопленной филенкой, красными фасадами, техникой из нержавеющей стали, паркетным полом среднего тона, двумя и более островами, разноцветной столешницей, барной стойкой и мойкой у окна с
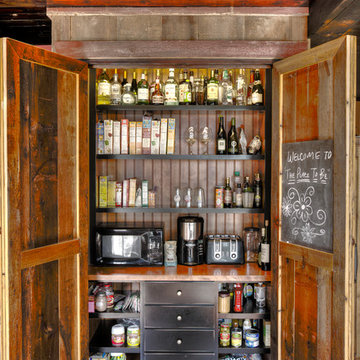
Pantry
Пример оригинального дизайна: параллельная кухня среднего размера в стиле рустика с с полувстраиваемой мойкой (с передним бортиком), деревянной столешницей, техникой из нержавеющей стали, темным паркетным полом, островом, кладовкой, фасадами в стиле шейкер, красными фасадами, коричневым фартуком, фартуком из дерева и коричневым полом
Пример оригинального дизайна: параллельная кухня среднего размера в стиле рустика с с полувстраиваемой мойкой (с передним бортиком), деревянной столешницей, техникой из нержавеющей стали, темным паркетным полом, островом, кладовкой, фасадами в стиле шейкер, красными фасадами, коричневым фартуком, фартуком из дерева и коричневым полом
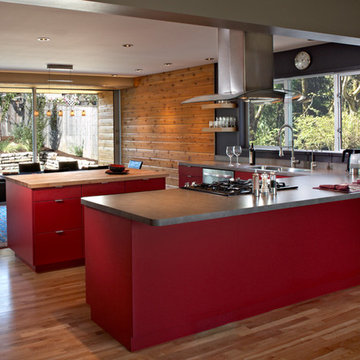
For this whole house remodel the homeowner wanted to update the front exterior entrance and landscaping, kitchen, bathroom and dining room. We also built an addition in the back with a separate entrance for the homeowner’s massage studio, including a reception area, bathroom and kitchenette. The back exterior was fully renovated with natural landscaping and a gorgeous Santa Rosa Labyrinth. Clean crisp lines, colorful surfaces and natural wood finishes enhance the home’s mid-century appeal. The outdoor living area and labyrinth provide a place of solace and reflection for the homeowner and his clients.
After remodeling this mid-century modern home near Bush Park in Salem, Oregon, the final phase was a full basement remodel. The previously unfinished space was transformed into a comfortable and sophisticated living area complete with hidden storage, an entertainment system, guitar display wall and safe room. The unique ceiling was custom designed and carved to look like a wave – which won national recognition for the 2016 Contractor of the Year Award for basement remodeling. The homeowner now enjoys a custom whole house remodel that reflects his aesthetic and highlights the home’s era.

With a full kitchen renovation, we installed new cabinets and equipment, boxing in the fridge and tiling the backsplash. We then made these elements pop by adding a darker paint colour to the walls, doors and ceilings. Finally we elevated the space by sourcing vintage handles, a waxed oak countertop, brass taps and a feature pendant light.
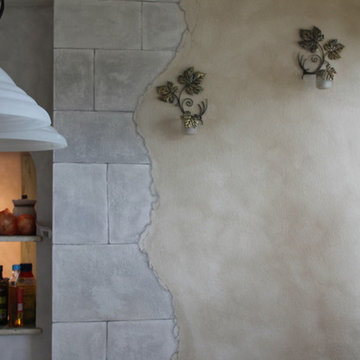
Идея дизайна: большая угловая кухня в средиземноморском стиле с обеденным столом, накладной мойкой, фасадами с декоративным кантом, красными фасадами, бежевым фартуком, фартуком из плитки мозаики, черной техникой, полом из терракотовой плитки, бежевым полом и бежевой столешницей без острова
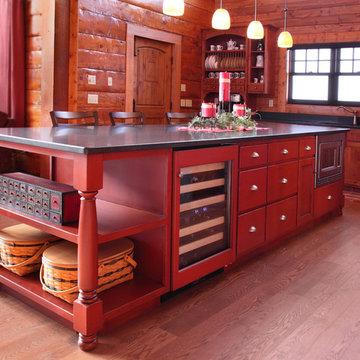
Michael's Photography
Пример оригинального дизайна: большая угловая кухня-гостиная в стиле рустика с врезной мойкой, плоскими фасадами, красными фасадами, гранитной столешницей, черным фартуком, техникой из нержавеющей стали, паркетным полом среднего тона и островом
Пример оригинального дизайна: большая угловая кухня-гостиная в стиле рустика с врезной мойкой, плоскими фасадами, красными фасадами, гранитной столешницей, черным фартуком, техникой из нержавеющей стали, паркетным полом среднего тона и островом
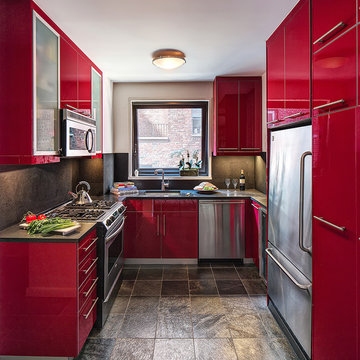
Свежая идея для дизайна: отдельная, п-образная кухня в современном стиле с врезной мойкой, плоскими фасадами, красными фасадами и техникой из нержавеющей стали - отличное фото интерьера
Кухня с красными фасадами и розовыми фасадами – фото дизайна интерьера
7