Кухня с красными фасадами и розовыми фасадами – фото дизайна интерьера
Сортировать:
Бюджет
Сортировать:Популярное за сегодня
61 - 80 из 5 423 фото
1 из 3
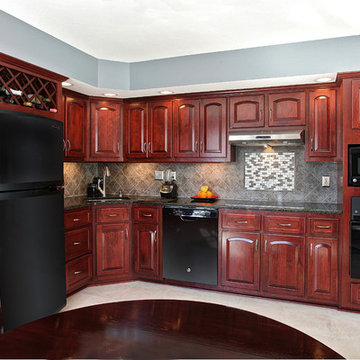
Some remodeling customers are uncertain about the best way to change the look of their space, and turn to us at Kitchen Magic for guidance; other homeowners already have a clear idea of what they want, and ask us to make their vision a reality. The latter was very much the case in a recent remodeling project we completed in Milford, New Jersey.
The home had been designed by the homeowner, who was clearly accustomed to creating and implementing an artistic vision for their living space. By the time Kitchen Magic arrived on the scene, the homeowner already had clear ideas about the colors and materials that would go into creating the look of their new kitchen. Cabinet refacing was the perfect solution for staying within budget, yet still having the kitchen they had always dreamed of.
Building on the Existing Decor is Key
The sleek, black appliances already in place demanded a bold complement, and the rich, deep hue of Cordovan on Cherry stain fit the bill perfectly. The arched cabinet doors add a classic touch of elegance, but one that blends seamlessly with the modern feel of the other design elements. The clean lines and chrome finish of the cabinet hardware serve to unite the vivid cherry cabinetry with the gray toned counters and backsplash.
That backsplash, a custom design envisioned by the homeowner, brings both unity and contrast to the entire space. The splashes of lighter values brighten the deep red tones of the cabinets, keeping the room from feeling too dark. The use of texture and varied tonal values create a unique piece that adds dimension to the kitchen's personality and reflects the creative energy of the homeowners.
The luxury of the deep cherry-red cabinets and the sleekly modern lines of the furnishings create a timeless and bold back drop for the counters, and only one stone perfectly fits that bill: granite! The black Uba Tuba granite countertops chosen by the homeowners have the visual weight and richness to pair with the Cordovan on Cherry, and the marbling of lighter and darker values echo of the custom-designed backsplash over the range, completing the new design.
Taken together, the effect of the homeowners' choices create a striking, elegant, and almost decadent feel without any heavy or dark characters. The sleek lines and organic look created by the arched cabinet doors give the room a sense of grace and motion that is entirely appropriate to the homeowners' aesthetic, given their fondness for the adventure of hot-air ballooning and active life style.
David Glasofer

Small island includes eating bar above prep area to accommodate family of 4. A microwave hood vent is the result of storage taking precidence.
На фото: п-образная кухня среднего размера в стиле фьюжн с врезной мойкой, фасадами с утопленной филенкой, красными фасадами, столешницей из кварцевого агломерата, разноцветным фартуком, фартуком из стеклянной плитки, техникой из нержавеющей стали, паркетным полом среднего тона, островом и обеденным столом с
На фото: п-образная кухня среднего размера в стиле фьюжн с врезной мойкой, фасадами с утопленной филенкой, красными фасадами, столешницей из кварцевого агломерата, разноцветным фартуком, фартуком из стеклянной плитки, техникой из нержавеющей стали, паркетным полом среднего тона, островом и обеденным столом с

Пример оригинального дизайна: большая кухня в современном стиле с обеденным столом, плоскими фасадами, красными фасадами, гранитной столешницей, пробковым полом, островом, бежевым полом и белой столешницей
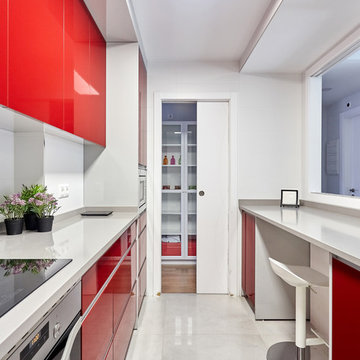
Carla Capdevila
Источник вдохновения для домашнего уюта: маленькая параллельная, отдельная кухня в современном стиле с плоскими фасадами, красными фасадами, белым фартуком, фартуком из керамогранитной плитки, техникой из нержавеющей стали, полом из керамогранита, серым полом и серой столешницей без острова для на участке и в саду
Источник вдохновения для домашнего уюта: маленькая параллельная, отдельная кухня в современном стиле с плоскими фасадами, красными фасадами, белым фартуком, фартуком из керамогранитной плитки, техникой из нержавеющей стали, полом из керамогранита, серым полом и серой столешницей без острова для на участке и в саду

With this homeowner being a geologist, they were looking for a very earthy, stone-based feel. The stone for the countertop was selected first, and then a bright color was found to match the rusted stone esthetic. The window was also opened to give life to the owner’s beautiful view and grey upper-cabinets were used to tie the appliances into the rest of the design. Under-cabinet lighting was added as well to keep the space bright and functional throughout the evening.
Treve Johnson Photography
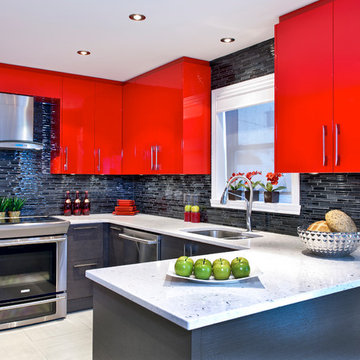
На фото: п-образная кухня в современном стиле с двойной мойкой, плоскими фасадами, красными фасадами, черным фартуком, фартуком из удлиненной плитки и техникой из нержавеющей стали

Jim Fuhrmann
Стильный дизайн: огромная п-образная кухня в стиле рустика с красными фасадами, фасадами с утопленной филенкой, обеденным столом, с полувстраиваемой мойкой (с передним бортиком), гранитной столешницей, разноцветным фартуком, фартуком из плитки мозаики, техникой из нержавеющей стали, светлым паркетным полом и островом - последний тренд
Стильный дизайн: огромная п-образная кухня в стиле рустика с красными фасадами, фасадами с утопленной филенкой, обеденным столом, с полувстраиваемой мойкой (с передним бортиком), гранитной столешницей, разноцветным фартуком, фартуком из плитки мозаики, техникой из нержавеющей стали, светлым паркетным полом и островом - последний тренд
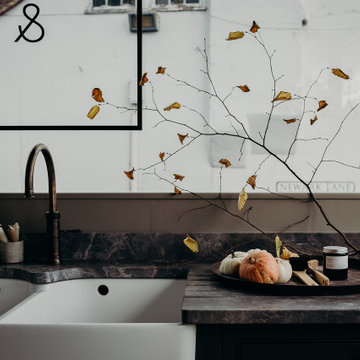
Стильный дизайн: отдельная, угловая кухня среднего размера в классическом стиле с с полувстраиваемой мойкой (с передним бортиком), фасадами с декоративным кантом, розовыми фасадами, мраморной столешницей, фартуком из мрамора, черной техникой, полом из известняка, островом, серым полом и серой столешницей - последний тренд
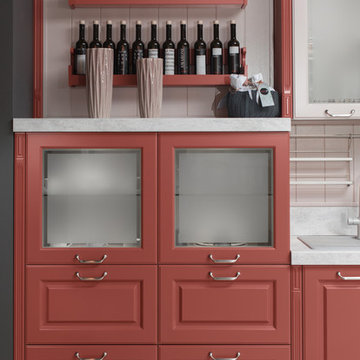
Изысканность и особая притягательность кухни Nicolle проявляется в интерпретации классических элементов дизайна через призму формальной строгости современного стиля. Рельефный декор фасадов — яркий элемент дизайна. Функциональные боковые фасады позволят использовать открытые модули и создавать самые разнообразные композиции.
Материал фасада: МДФ
Покрытие / Обработка: Кухня совмещает в себе несколько покрытий и обработок:
- покрытие – пленка ПВХ с лицевой стороны, с обратной – белый ламинат;
- покрытие – эмаль, глянцевый или матовый лак.
Чтобы кухонный гарнитур получился неповторимым, фасады этой модели мы можем окрасить эмалью в любой оттенок по каталогу RAL. Обращаем Ваше внимание, что при окраске фасадов в нестандартные цвета, их стоимость увеличивается. Крашеные фасады практичны, не требуют особого ухода. Их главной особенностью является прочность, они не деформируются под действием пара, устойчивы к влажности и высокой температуре.
Особенности: Скругленные фасады и изящный витраж «Мережко», имитирующий тканую шторку с кружевом, карнизы и балюстрады в цвет каркаса или на контрасте с ним.

"From the very beginning, it was obvious that Kerry Taylor is a creative, calm, solution oriented person who deals with challenges extremely well. His professionalism, knowledge, and work ethic are exemplary and his crew mirrors every one of those qualities. From structural problems that required immediate resolution to working around other contractors (flooring, windows), to everyday cleanup and protection of our surroundings, they did it all. Kerry designed and built special structures to support the cabinet crown moldings that we had purchased and which turned out not to be as we expected. We hadn't decided on everything ahead of time and the necessary resulting change orders were very decently priced and well documented in his invoices and receipts. He came in absolutely on budget and on time because he knows how to efficiently manage a project so that the workflow is smooth. We will absolutely call on him for future projects."
~ Avis D, Client
Single bowl sink, double faucets, under cabinet led lighting, TV center, key cabinet, spice rack pull out, toe kick drawer, rollouts, stainless steel hood, pendant, solar tube, appliance garage.
Photo by: Kerry W. Taylor

The Hill Kitchen is a one of a kind space. This was one of my first jobs I worked on in Nashville, TN. The Client just fired her cabinet guy and gave me a call out of the blue to ask if I can design and build her kitchen. Well, I like to think it was a match made in heaven. The Hill's Property was out in the country and she wanted a country kitchen with a twist. All the upper cabinets were pretty much built on-site. The 150 year old barn wood was stubborn with a mind of it's own. All the red, black glaze, lower cabinets were built at our shop. All the joints for the upper cabinets were joint together using box and finger joints. To top it all off we left as much patine as we could on the upper cabinets and topped it off with layers of wax on top of wax. The island was also a unique piece in itself with a traditional white with brown glaze the island is just another added feature. What makes this kitchen is all the details such as the collection of dishes, baskets and stuff. It's almost as if we built the kitchen around the collection. Photo by Kurt McKeithan
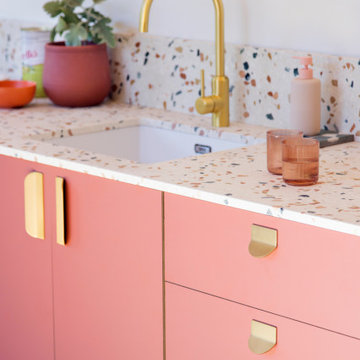
Terracotta cabinets with Brass Hardware: FOLD Collection
На фото: прямая кухня-гостиная в стиле модернизм с плоскими фасадами, розовыми фасадами, столешницей терраццо и разноцветной столешницей с
На фото: прямая кухня-гостиная в стиле модернизм с плоскими фасадами, розовыми фасадами, столешницей терраццо и разноцветной столешницей с
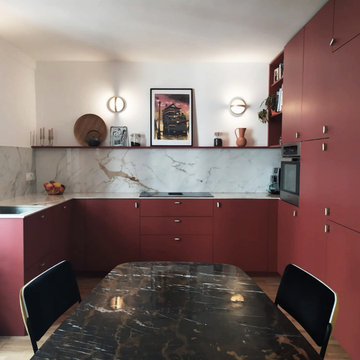
Rénovation d'un triplex de 70m² dans un Hôtel Particulier situé dans le Marais.
Le premier enjeu de ce projet était de retravailler et redéfinir l'usage de chacun des espaces de l'appartement. Le jeune couple souhaitait également pouvoir recevoir du monde tout en permettant à chacun de rester indépendant et garder son intimité.
Ainsi, chaque étage de ce triplex offre un grand volume dans lequel vient s'insérer un usage :
Au premier étage, l'espace nuit, avec chambre et salle d'eau attenante.
Au rez-de-chaussée, l'ancien séjour/cuisine devient une cuisine à part entière
En cours anglaise, l'ancienne chambre devient un salon avec une salle de bain attenante qui permet ainsi de recevoir aisément du monde.
Les volumes de cet appartement sont baignés d'une belle lumière naturelle qui a permis d'affirmer une palette de couleurs variée dans l'ensemble des pièces de vie.
Les couleurs intenses gagnent en profondeur en se confrontant à des matières plus nuancées comme le marbre qui confèrent une certaine sobriété aux espaces. Dans un jeu de variations permanentes, le clair-obscur révèle les contrastes de couleurs et de formes et confère à cet appartement une atmosphère à la fois douce et élégante.

Please visit my website directly by copying and pasting this link directly into your browser: http://www.berensinteriors.com/ to learn more about this project and how we may work together!
This noteworthy kitchen is complete with custom red glass cabinetry, high-end appliances, and distinct solid surface countertop and backsplash. The perfect spot for entertaining. Dale Hanson Photography
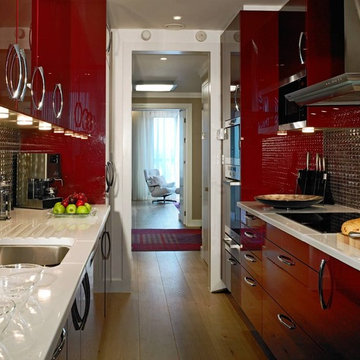
Свежая идея для дизайна: параллельная, отдельная кухня в современном стиле с врезной мойкой, плоскими фасадами, красными фасадами и фартуком из металлической плитки - отличное фото интерьера
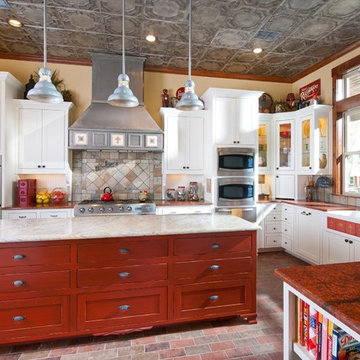
Свежая идея для дизайна: угловая кухня в стиле кантри с с полувстраиваемой мойкой (с передним бортиком), фасадами в стиле шейкер, красными фасадами, разноцветным фартуком, техникой из нержавеющей стали, островом и разноцветным полом - отличное фото интерьера
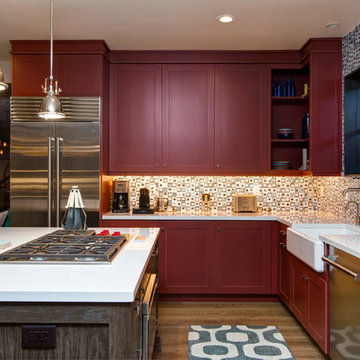
Источник вдохновения для домашнего уюта: угловая кухня среднего размера в стиле неоклассика (современная классика) с с полувстраиваемой мойкой (с передним бортиком), столешницей из кварцита, техникой из нержавеющей стали, паркетным полом среднего тона, островом, фасадами в стиле шейкер, красными фасадами, разноцветным фартуком, фартуком из стеклянной плитки и коричневым полом
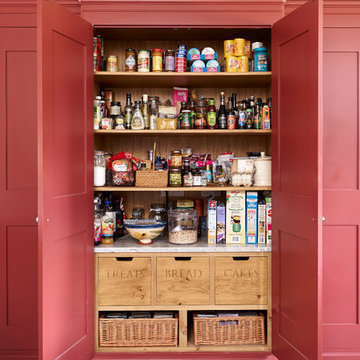
Источник вдохновения для домашнего уюта: кухня в стиле кантри с кладовкой, фасадами с утопленной филенкой и красными фасадами
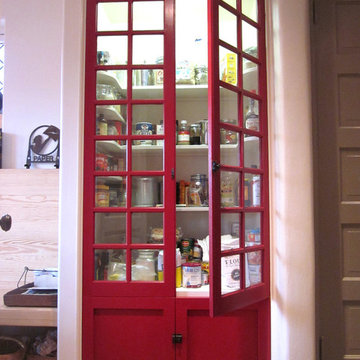
Photo by Emily Fisher, Rock Paper Hammer
Пример оригинального дизайна: кухня в стиле модернизм с фасадами в стиле шейкер, красными фасадами и кладовкой
Пример оригинального дизайна: кухня в стиле модернизм с фасадами в стиле шейкер, красными фасадами и кладовкой

We had the privilege of transforming the kitchen space of a beautiful Grade 2 listed farmhouse located in the serene village of Great Bealings, Suffolk. The property, set within 2 acres of picturesque landscape, presented a unique canvas for our design team. Our objective was to harmonise the traditional charm of the farmhouse with contemporary design elements, achieving a timeless and modern look.
For this project, we selected the Davonport Shoreditch range. The kitchen cabinetry, adorned with cock-beading, was painted in 'Plaster Pink' by Farrow & Ball, providing a soft, warm hue that enhances the room's welcoming atmosphere.
The countertops were Cloudy Gris by Cosistone, which complements the cabinetry's gentle tones while offering durability and a luxurious finish.
The kitchen was equipped with state-of-the-art appliances to meet the modern homeowner's needs, including:
- 2 Siemens under-counter ovens for efficient cooking.
- A Capel 90cm full flex hob with a downdraught extractor, blending seamlessly into the design.
- Shaws Ribblesdale sink, combining functionality with aesthetic appeal.
- Liebherr Integrated tall fridge, ensuring ample storage with a sleek design.
- Capel full-height wine cabinet, a must-have for wine enthusiasts.
- An additional Liebherr under-counter fridge for extra convenience.
Beyond the main kitchen, we designed and installed a fully functional pantry, addressing storage needs and organising the space.
Our clients sought to create a space that respects the property's historical essence while infusing modern elements that reflect their style. The result is a pared-down traditional look with a contemporary twist, achieving a balanced and inviting kitchen space that serves as the heart of the home.
This project exemplifies our commitment to delivering bespoke kitchen solutions that meet our clients' aspirations. Feel inspired? Get in touch to get started.
Кухня с красными фасадами и розовыми фасадами – фото дизайна интерьера
4