Кухня с красными фасадами и розовыми фасадами – фото дизайна интерьера
Сортировать:
Бюджет
Сортировать:Популярное за сегодня
1 - 20 из 5 423 фото
1 из 3

На фото: прямая кухня среднего размера в современном стиле с обеденным столом, накладной мойкой, плоскими фасадами, розовыми фасадами, столешницей из ламината, розовым фартуком, фартуком из плитки кабанчик, техникой из нержавеющей стали, полом из керамической плитки, коричневой столешницей и двухцветным гарнитуром без острова с

Looking to create a showstopper kitchen that is warm and comfortable, this space combines two beautiful colours; Slate Blue and Vintage Pink to create a space that ties in with the colour scheme of the open-plan living area, while remaining practical.

Pale pink kitchen in Sussex Barn Conversion with engineered wood flooring from Chaunceys Timber Flooring
Стильный дизайн: кухня среднего размера в стиле кантри с островом, с полувстраиваемой мойкой (с передним бортиком), фасадами с утопленной филенкой, розовыми фасадами, гранитной столешницей, белым фартуком, фартуком из гранита, техникой из нержавеющей стали, светлым паркетным полом и белой столешницей - последний тренд
Стильный дизайн: кухня среднего размера в стиле кантри с островом, с полувстраиваемой мойкой (с передним бортиком), фасадами с утопленной филенкой, розовыми фасадами, гранитной столешницей, белым фартуком, фартуком из гранита, техникой из нержавеющей стали, светлым паркетным полом и белой столешницей - последний тренд

На фото: кухня в стиле фьюжн с обеденным столом, плоскими фасадами, красными фасадами, розовым фартуком, фартуком из плитки кабанчик, островом, разноцветным полом и белой столешницей с

На фото: маленькая отдельная, угловая кухня в стиле модернизм с накладной мойкой, плоскими фасадами, розовыми фасадами, столешницей из кварцевого агломерата, фартуком из керамической плитки, техникой из нержавеющей стали, светлым паркетным полом, коричневым полом и белой столешницей для на участке и в саду

Born & Bred Studio - Super stylish Bright Period Kitchen. A traditional back drop for a sophisticated fun palette of bold print & colour. Pink, green and florals...a perfect combination!

Trent Bell
На фото: п-образная кухня у окна в стиле рустика с с полувстраиваемой мойкой (с передним бортиком), красными фасадами, столешницей из талькохлорита, техникой из нержавеющей стали, паркетным полом среднего тона, барной стойкой и мойкой у окна с
На фото: п-образная кухня у окна в стиле рустика с с полувстраиваемой мойкой (с передним бортиком), красными фасадами, столешницей из талькохлорита, техникой из нержавеющей стали, паркетным полом среднего тона, барной стойкой и мойкой у окна с
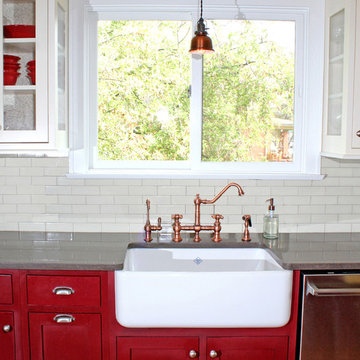
Martha Wirth
Свежая идея для дизайна: маленькая п-образная кухня в стиле кантри с с полувстраиваемой мойкой (с передним бортиком), фасадами в стиле шейкер, красными фасадами, столешницей из кварцита, белым фартуком, фартуком из плитки кабанчик, техникой из нержавеющей стали и паркетным полом среднего тона для на участке и в саду - отличное фото интерьера
Свежая идея для дизайна: маленькая п-образная кухня в стиле кантри с с полувстраиваемой мойкой (с передним бортиком), фасадами в стиле шейкер, красными фасадами, столешницей из кварцита, белым фартуком, фартуком из плитки кабанчик, техникой из нержавеющей стали и паркетным полом среднего тона для на участке и в саду - отличное фото интерьера
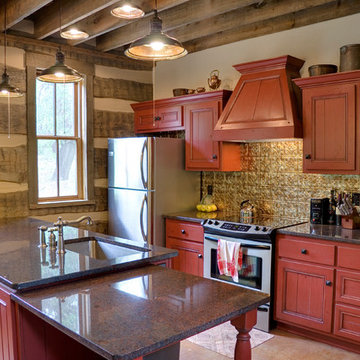
Red cabinets with a tin backsplash in rustic log cabin. Photo by Brian Greenstone
Пример оригинального дизайна: маленькая параллельная кухня в стиле рустика с врезной мойкой, фасадами с выступающей филенкой, красными фасадами, гранитной столешницей, техникой из нержавеющей стали и бетонным полом для на участке и в саду
Пример оригинального дизайна: маленькая параллельная кухня в стиле рустика с врезной мойкой, фасадами с выступающей филенкой, красными фасадами, гранитной столешницей, техникой из нержавеющей стали и бетонным полом для на участке и в саду
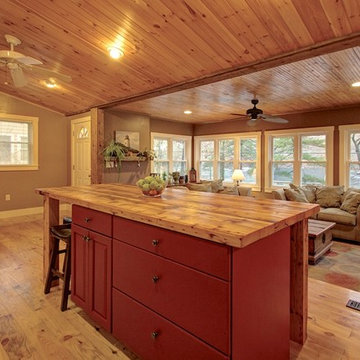
Roddy Realty Group
Стильный дизайн: маленькая угловая кухня-гостиная в стиле рустика с фасадами с выступающей филенкой, красными фасадами, деревянной столешницей и островом для на участке и в саду - последний тренд
Стильный дизайн: маленькая угловая кухня-гостиная в стиле рустика с фасадами с выступающей филенкой, красными фасадами, деревянной столешницей и островом для на участке и в саду - последний тренд

Пример оригинального дизайна: большая прямая кухня-гостиная в современном стиле с плоскими фасадами, гранитной столешницей, темным паркетным полом, двумя и более островами, красными фасадами, коричневым полом и бежевой столешницей

This kitchen while modern and updated still has rustic elements (bar for example).
Pendants provide a great lighting for the countertop, whille making a bold architectural statement in the kitchen.
We love the modern but classic red cabinets.
While this cabin is small in square footage. The dining/kitchen/family room open up to each other. The windows help to flood in natural lighting, while providing beautiful views to the majestic mountains just right outside.
Photographer: Jason Dewey
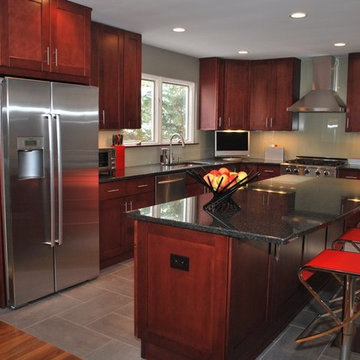
North Caldwell New Jersey Shaker Style Kitchen
Источник вдохновения для домашнего уюта: отдельная, угловая кухня среднего размера в современном стиле с врезной мойкой, фасадами в стиле шейкер, красными фасадами, гранитной столешницей, бежевым фартуком, фартуком из стеклянной плитки, техникой из нержавеющей стали, полом из цементной плитки, островом, серым полом и черной столешницей
Источник вдохновения для домашнего уюта: отдельная, угловая кухня среднего размера в современном стиле с врезной мойкой, фасадами в стиле шейкер, красными фасадами, гранитной столешницей, бежевым фартуком, фартуком из стеклянной плитки, техникой из нержавеющей стали, полом из цементной плитки, островом, серым полом и черной столешницей

На небольшом пространстве удалось уместить полноценную кухню с барной стойкой. Фартук отделан терраццо
Стильный дизайн: маленькая угловая кухня в скандинавском стиле с обеденным столом, одинарной мойкой, плоскими фасадами, розовыми фасадами, деревянной столешницей, разноцветным фартуком, фартуком из керамогранитной плитки, паркетным полом среднего тона, коричневым полом, коричневой столешницей, двухцветным гарнитуром и техникой из нержавеющей стали для на участке и в саду - последний тренд
Стильный дизайн: маленькая угловая кухня в скандинавском стиле с обеденным столом, одинарной мойкой, плоскими фасадами, розовыми фасадами, деревянной столешницей, разноцветным фартуком, фартуком из керамогранитной плитки, паркетным полом среднего тона, коричневым полом, коричневой столешницей, двухцветным гарнитуром и техникой из нержавеющей стали для на участке и в саду - последний тренд

This colorful kitchen included custom Decor painted maple shaker doors in Bella Pink (SW6596). The remodel incorporated removal of load bearing walls, New steal beam wrapped with walnut veneer, Live edge style walnut open shelves. Hand made, green glazed terracotta tile. Red oak hardwood floors. Kitchen Aid appliances (including matching pink mixer). Ruvati apron fronted fireclay sink. MSI Statuary Classique Quartz surfaces. This kitchen brings a cheerful vibe to any gathering.

Пример оригинального дизайна: угловая кухня среднего размера в стиле неоклассика (современная классика) с обеденным столом, одинарной мойкой, фасадами в стиле шейкер, розовыми фасадами, столешницей из кварцита, белым фартуком, техникой под мебельный фасад, островом и белой столешницей

Weil Friedman designed this small kitchen for a townhouse in the Carnegie Hill Historic District in New York City. A cozy window seat framed by bookshelves allows for expanded light and views. The entry is framed by a tall pantry on one side and a refrigerator on the other. The Lacanche stove and custom range hood sit between custom cabinets in Farrow and Ball Calamine with soapstone counters and aged brass hardware.
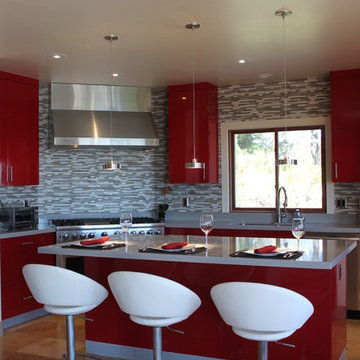
Tuscany goes Modern – SAY WHAT? Well you can't beat the amazing downtown and Pacific views from this fabulous pad which is what sold the pair on this property. But nothing, and I mean nothing, about its design was a reflection of the personal taste or personalities of the owners – until now. How do you take a VERY Tuscan looking home and infuse it with a contemporary, masculine edge to better personify its occupants without a complete rebuild? Here’s how we did it…
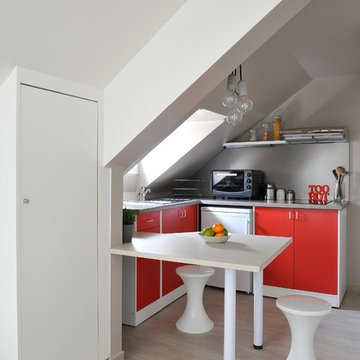
Création d’un studio étudiant par la réunion de deux chambres de bonne, au dernier étage sous combles, dans un immeuble haussmannien rue de Rivoli. L’espace exigüe, tout en longueur et presque entièrement sous pente est agencé afin d’en faire un logement confortable et fonctionnel. Une rénovation complète du lieu a été réalisée : réfection totale du sol, réalisation d'une isolation thermique des combles via de nouveaux isolants performants, création d’une salle de bain avec wc, création d’une cuisine comprenant de nombreux rangements, conception d’éléments de mobilier sur mesure optimisant l’espace.
Crédits photos Antonio Duarte
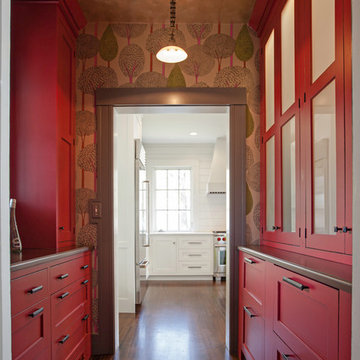
Karen Swanson of New England Design Works Designed this Pennville Kitchen for her own home, and it won not only the regional Sub-Zero award, but also the National Kitchen & Bath Association's medium kitchen of the year. Karen is located in Manchester, MA and can be reached at nedesignworks@gmail.com or 978.500.1096.
Кухня с красными фасадами и розовыми фасадами – фото дизайна интерьера
1