Кухня с красными фасадами – фото дизайна интерьера
Сортировать:
Бюджет
Сортировать:Популярное за сегодня
221 - 240 из 4 746 фото
1 из 2
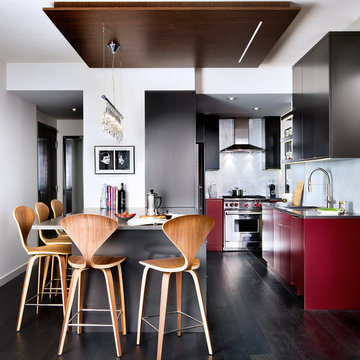
Brandon Barre
Источник вдохновения для домашнего уюта: п-образная кухня в стиле модернизм с плоскими фасадами, красными фасадами, фартуком из плитки мозаики, техникой из нержавеющей стали и двухцветным гарнитуром
Источник вдохновения для домашнего уюта: п-образная кухня в стиле модернизм с плоскими фасадами, красными фасадами, фартуком из плитки мозаики, техникой из нержавеющей стали и двухцветным гарнитуром
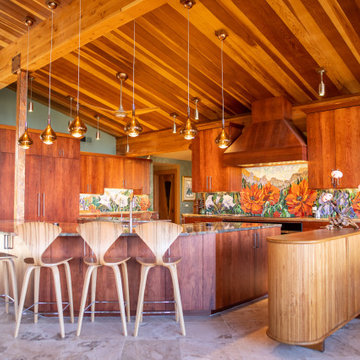
Taking cues from the surrounding land this kitchen in Sedona uses a bold medium red stain to highlight the beautiful color and grain patterns found in solid pecan. The beautiful panels covering the spacious built-in refrigerator are a lovely showcase of the wood. A highlight of this kitchen are the work of art back-splash mosaics created by Yulia Hanansen at Mosaic Sphere Studio (www.mosaicsphere.com). This bright energetic kitchen combines the modern look of European frameless cabinets with a cozy and classic solid wood feel.

Compact kitchen in the Caretakers Apartment complete with 24" glass top GE Electric Free-Standing Range and 24" LG Fridge and Freezer Combo (not shown).
Red painted shaker cabinets, with white glass knobs and Pental Quartz countertops and 4" blacksplash in "Polished Cashmere".
Kohler stainless steel single bowl sink, top mounted, with Kohler Simplice faucet in vibrant stainless.
Wall mounted sconce above the sink is Shades of Sleek Contemporary bath light in rubbed bronze.
Walls are Sherwin Willams "White Heron Stain", baseboards, window sills and beams are hemlock in Wurth "Morgeau" stain. Flooring is Cathedral Plank in "Gold Coast Oak." Tongue and groove ceiling is rough sawn fir and spruce.
Floating shelves on sink wall use floating shelve brackets and are finished in the same wood at the exposed beams.
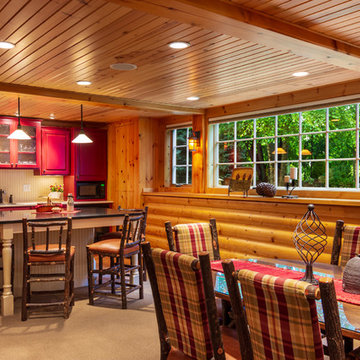
Photo from 2018. The clients desired to have a finished basement; turning the unfinished space into a vacation getaway. We turned the basement into a modern log cabin. Using logs, exposed beams, and stone, we gave the client an Up North vacation getaway right in their own basement! This project was originally completed in 2003. Styling has changed a bit, but as you can see it has truly stood the test of time.
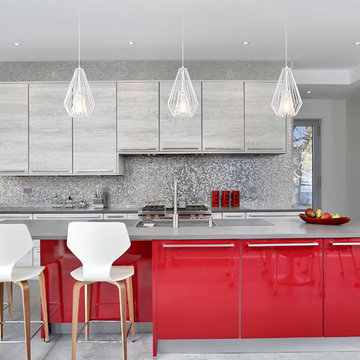
Modern kitchen with cherry red cabinet island, pacific grey quartzite top, mosaic tile back splash and hanging pendant lights. Designed by Vita Design Group.
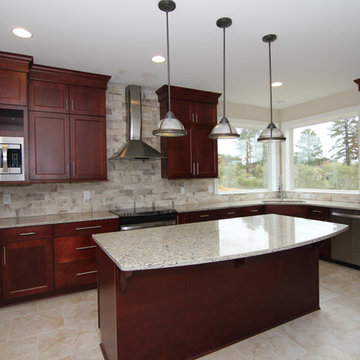
The kitchen has tile floors, granite counter tops, stainless steel hood, corner sink, and lot of cabinet storage. http://stantonhomes.com/dahlberg/
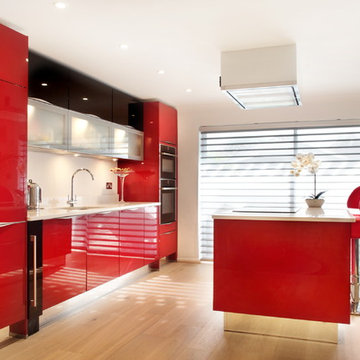
This kitchen takes you right back to the 50’s. The retro styled kitchen has been designed by choosing high gloss red and black cabinets which are complimented by frosted glass units and a white quartz worktop. By using slimline inset handles in stainless steel, mirrored plinths and stainless steel appliances, the look of the kitchen also becomes sleek and modern.
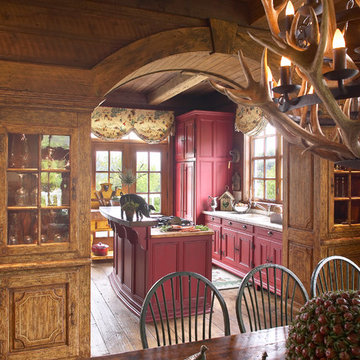
www.LBGB.ca
Идея дизайна: угловая кухня в стиле рустика с обеденным столом, врезной мойкой, красными фасадами, гранитной столешницей, разноцветным фартуком, фартуком из каменной плиты и техникой под мебельный фасад
Идея дизайна: угловая кухня в стиле рустика с обеденным столом, врезной мойкой, красными фасадами, гранитной столешницей, разноцветным фартуком, фартуком из каменной плиты и техникой под мебельный фасад
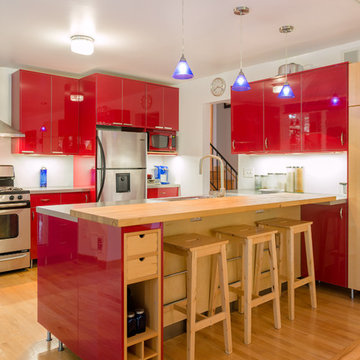
Matt Cowan
Идея дизайна: кухня в современном стиле с обеденным столом, плоскими фасадами, красными фасадами, столешницей из нержавеющей стали и техникой из нержавеющей стали
Идея дизайна: кухня в современном стиле с обеденным столом, плоскими фасадами, красными фасадами, столешницей из нержавеющей стали и техникой из нержавеющей стали
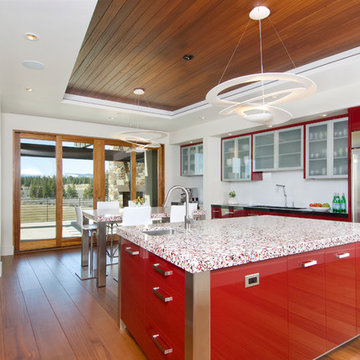
Modern kitchens by Dansky Handcrafted.com
Design by Kirsti Wolfe
Photo's by Paula Watts,
Пример оригинального дизайна: кухня в современном стиле с красными фасадами, плоскими фасадами, техникой из нержавеющей стали и красной столешницей
Пример оригинального дизайна: кухня в современном стиле с красными фасадами, плоскими фасадами, техникой из нержавеющей стали и красной столешницей
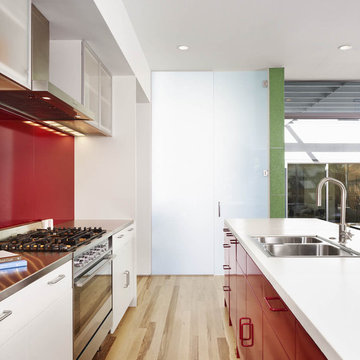
Photo: Casey Dunn
A colorful and lively kitchen with a colorful nod to the 50's.
На фото: параллельная кухня в стиле модернизм с накладной мойкой, плоскими фасадами, красными фасадами, столешницей из бетона, красным фартуком, фартуком из металлической плитки и техникой из нержавеющей стали с
На фото: параллельная кухня в стиле модернизм с накладной мойкой, плоскими фасадами, красными фасадами, столешницей из бетона, красным фартуком, фартуком из металлической плитки и техникой из нержавеющей стали с

Please visit my website directly by copying and pasting this link directly into your browser: http://www.berensinteriors.com/ to learn more about this project and how we may work together!
This noteworthy kitchen is complete with custom red glass cabinetry, high-end appliances, and distinct solid surface countertop and backsplash. The perfect spot for entertaining. Dale Hanson Photography
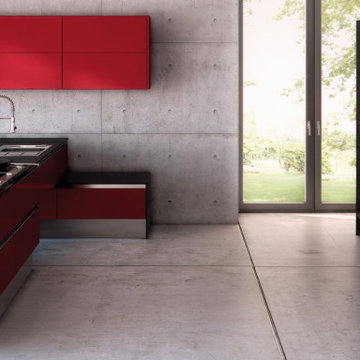
Red and Black lacquered glass handle-less kitchen with an aluminum gola. Tall unit wall with built in ovens and built in refrigerator. Double island depth with cooktop and sink. Island seating created using short base units attached to island.
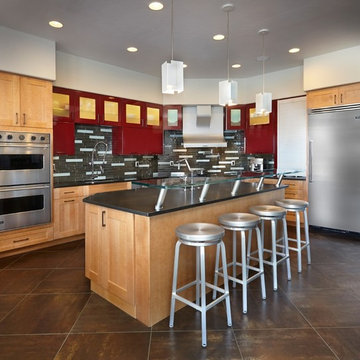
Designer: Laura Wallace
Photographer: Robin Stancliff
На фото: угловая кухня среднего размера в стиле модернизм с обеденным столом, врезной мойкой, стеклянными фасадами, красными фасадами, столешницей из кварцевого агломерата, серым фартуком, фартуком из стеклянной плитки, техникой из нержавеющей стали, полом из керамической плитки и островом с
На фото: угловая кухня среднего размера в стиле модернизм с обеденным столом, врезной мойкой, стеклянными фасадами, красными фасадами, столешницей из кварцевого агломерата, серым фартуком, фартуком из стеклянной плитки, техникой из нержавеющей стали, полом из керамической плитки и островом с

Clean and simple define this 1200 square foot Portage Bay floating home. After living on the water for 10 years, the owner was familiar with the area’s history and concerned with environmental issues. With that in mind, she worked with Architect Ryan Mankoski of Ninebark Studios and Dyna to create a functional dwelling that honored its surroundings. The original 19th century log float was maintained as the foundation for the new home and some of the historic logs were salvaged and custom milled to create the distinctive interior wood paneling. The atrium space celebrates light and water with open and connected kitchen, living and dining areas. The bedroom, office and bathroom have a more intimate feel, like a waterside retreat. The rooftop and water-level decks extend and maximize the main living space. The materials for the home’s exterior include a mixture of structural steel and glass, and salvaged cedar blended with Cor ten steel panels. Locally milled reclaimed untreated cedar creates an environmentally sound rain and privacy screen.
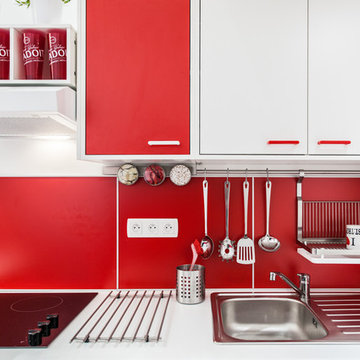
Hypercentre Toulouse - Dans le très convoité quartier de la Bourse / Esquirol, studio avec mezzanine vendu rénové, meublé, équipé, et décoré !
Composé d'une entrée, d'une pièce principale, d'une belle cuisine équipée, d'une mezzanine (pour rangement ou couchage supplémentaire), et d'une salle d'eau avec WC.
Il est situé au premier étage d'un immeuble historique, dans une rue très calme et non passante.
Vous apprécierez :
- sa localisation géographique, à proximité immédiate de tous les centres d'intérêt + métro et parking Esquirol,
- sa rénovation intégrale de qualité, réalisée par des professionnels,
- son équipement : hotte, plaques de cuisson, four, frigidaire, nombreux rangements, canapé convertible, vaisselle
- ses importantes hauteurs sous plafond
- sa grande fenêtre double vitrage apportant une agréable lumière naturelle
Tout le mobilier et accessoires présents sur les photographies sont neufs, garantis, et fournis.
Idéal pour pied à terre, ou investissement locatif (particulièrement adapté à la location courte durée).
Mots-clefs : #immobilier #Toulouse #realestate #studio #location #meublé #appartement
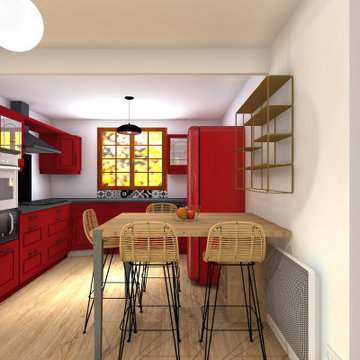
На фото: угловая кухня среднего размера в стиле ретро с стеклянными фасадами, красными фасадами, столешницей из ламината, белым фартуком и серой столешницей с
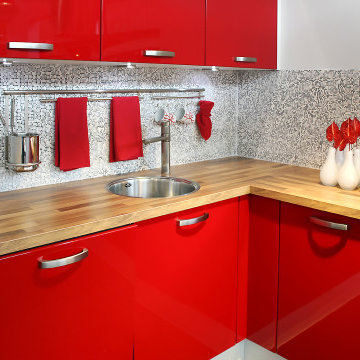
Cabinet installation and backsplash installation for Oak Park home.
Свежая идея для дизайна: угловая кухня среднего размера в стиле модернизм с одинарной мойкой, стеклянными фасадами, красными фасадами, столешницей из ламината, разноцветным фартуком, техникой из нержавеющей стали, полом из керамогранита, белым полом и бежевой столешницей без острова - отличное фото интерьера
Свежая идея для дизайна: угловая кухня среднего размера в стиле модернизм с одинарной мойкой, стеклянными фасадами, красными фасадами, столешницей из ламината, разноцветным фартуком, техникой из нержавеющей стали, полом из керамогранита, белым полом и бежевой столешницей без острова - отличное фото интерьера
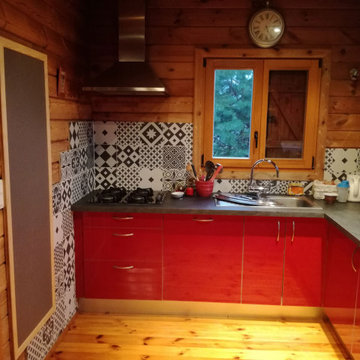
APRES
Идея дизайна: угловая кухня-гостиная среднего размера в классическом стиле с красными фасадами, столешницей из ламината, серым фартуком, фартуком из цементной плитки, черной техникой, серой столешницей, паркетным полом среднего тона и коричневым полом
Идея дизайна: угловая кухня-гостиная среднего размера в классическом стиле с красными фасадами, столешницей из ламината, серым фартуком, фартуком из цементной плитки, черной техникой, серой столешницей, паркетным полом среднего тона и коричневым полом
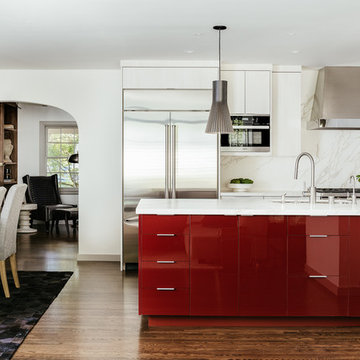
На фото: параллельная кухня в современном стиле с обеденным столом, врезной мойкой, плоскими фасадами, красными фасадами, белым фартуком, техникой из нержавеющей стали, паркетным полом среднего тона, островом, коричневым полом и белой столешницей
Кухня с красными фасадами – фото дизайна интерьера
12