Кухня с красными фасадами и фартуком из стеклянной плитки – фото дизайна интерьера
Сортировать:
Бюджет
Сортировать:Популярное за сегодня
1 - 20 из 330 фото
1 из 3

Sand Castle Kitchens & More, LLC
Пример оригинального дизайна: параллельная кухня среднего размера в современном стиле с врезной мойкой, гранитной столешницей, белым фартуком, фартуком из стеклянной плитки, техникой из нержавеющей стали, полом из керамогранита, красными фасадами и плоскими фасадами без острова
Пример оригинального дизайна: параллельная кухня среднего размера в современном стиле с врезной мойкой, гранитной столешницей, белым фартуком, фартуком из стеклянной плитки, техникой из нержавеющей стали, полом из керамогранита, красными фасадами и плоскими фасадами без острова
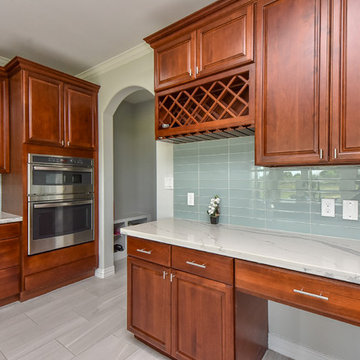
На фото: угловая кухня среднего размера в классическом стиле с обеденным столом, двойной мойкой, красными фасадами, столешницей из кварцевого агломерата, синим фартуком, фартуком из стеклянной плитки, техникой из нержавеющей стали, полом из керамогранита, островом, серым полом и белой столешницей с
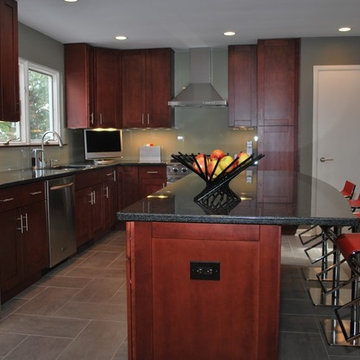
Special thanks to Eric Schmidt for all of these pictures. Rest in Pease, my friend.
На фото: отдельная, угловая кухня среднего размера в классическом стиле с врезной мойкой, фасадами в стиле шейкер, красными фасадами, столешницей из кварцевого агломерата, бежевым фартуком, фартуком из стеклянной плитки, техникой из нержавеющей стали, полом из керамической плитки, островом, серым полом и черной столешницей
На фото: отдельная, угловая кухня среднего размера в классическом стиле с врезной мойкой, фасадами в стиле шейкер, красными фасадами, столешницей из кварцевого агломерата, бежевым фартуком, фартуком из стеклянной плитки, техникой из нержавеющей стали, полом из керамической плитки, островом, серым полом и черной столешницей

Small island includes eating bar above prep area to accommodate family of 4. A microwave hood vent is the result of storage taking precidence.
На фото: п-образная кухня среднего размера в стиле фьюжн с врезной мойкой, фасадами с утопленной филенкой, красными фасадами, столешницей из кварцевого агломерата, разноцветным фартуком, фартуком из стеклянной плитки, техникой из нержавеющей стали, паркетным полом среднего тона, островом и обеденным столом с
На фото: п-образная кухня среднего размера в стиле фьюжн с врезной мойкой, фасадами с утопленной филенкой, красными фасадами, столешницей из кварцевого агломерата, разноцветным фартуком, фартуком из стеклянной плитки, техникой из нержавеющей стали, паркетным полом среднего тона, островом и обеденным столом с

"From the very beginning, it was obvious that Kerry Taylor is a creative, calm, solution oriented person who deals with challenges extremely well. His professionalism, knowledge, and work ethic are exemplary and his crew mirrors every one of those qualities. From structural problems that required immediate resolution to working around other contractors (flooring, windows), to everyday cleanup and protection of our surroundings, they did it all. Kerry designed and built special structures to support the cabinet crown moldings that we had purchased and which turned out not to be as we expected. We hadn't decided on everything ahead of time and the necessary resulting change orders were very decently priced and well documented in his invoices and receipts. He came in absolutely on budget and on time because he knows how to efficiently manage a project so that the workflow is smooth. We will absolutely call on him for future projects."
~ Avis D, Client
Single bowl sink, double faucets, under cabinet led lighting, TV center, key cabinet, spice rack pull out, toe kick drawer, rollouts, stainless steel hood, pendant, solar tube, appliance garage.
Photo by: Kerry W. Taylor
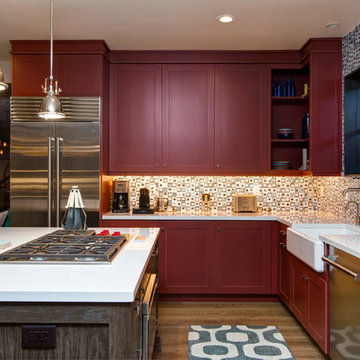
Источник вдохновения для домашнего уюта: угловая кухня среднего размера в стиле неоклассика (современная классика) с с полувстраиваемой мойкой (с передним бортиком), столешницей из кварцита, техникой из нержавеющей стали, паркетным полом среднего тона, островом, фасадами в стиле шейкер, красными фасадами, разноцветным фартуком, фартуком из стеклянной плитки и коричневым полом
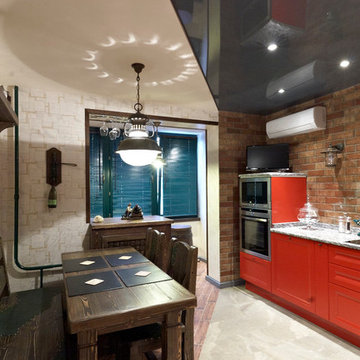
Ксения Розанцева, Лариса Шатская
Свежая идея для дизайна: большая угловая кухня в стиле фьюжн с обеденным столом, красными фасадами, гранитной столешницей, фартуком из стеклянной плитки, техникой из нержавеющей стали, полом из керамогранита, фасадами с утопленной филенкой и коричневым фартуком без острова - отличное фото интерьера
Свежая идея для дизайна: большая угловая кухня в стиле фьюжн с обеденным столом, красными фасадами, гранитной столешницей, фартуком из стеклянной плитки, техникой из нержавеющей стали, полом из керамогранита, фасадами с утопленной филенкой и коричневым фартуком без острова - отличное фото интерьера
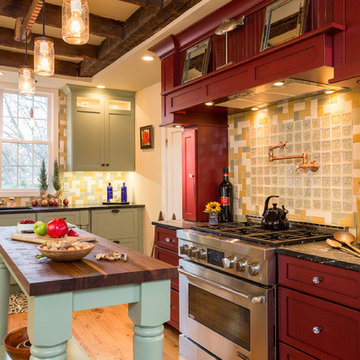
На фото: большая кухня в стиле кантри с фасадами в стиле шейкер, разноцветным фартуком, фартуком из стеклянной плитки, паркетным полом среднего тона, островом, красными фасадами, деревянной столешницей, техникой из нержавеющей стали и двухцветным гарнитуром
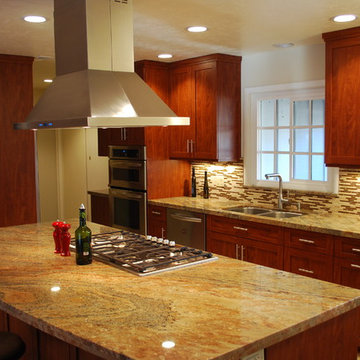
Designer: Jim Howard
Идея дизайна: прямая кухня среднего размера в стиле модернизм с обеденным столом, двойной мойкой, фасадами в стиле шейкер, красными фасадами, гранитной столешницей, разноцветным фартуком, фартуком из стеклянной плитки, техникой из нержавеющей стали, светлым паркетным полом и островом
Идея дизайна: прямая кухня среднего размера в стиле модернизм с обеденным столом, двойной мойкой, фасадами в стиле шейкер, красными фасадами, гранитной столешницей, разноцветным фартуком, фартуком из стеклянной плитки, техникой из нержавеющей стали, светлым паркетным полом и островом
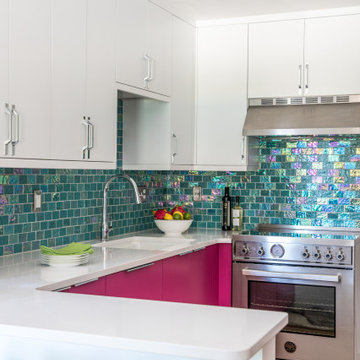
Photography by Erin Little
На фото: п-образная кухня среднего размера в современном стиле с врезной мойкой, плоскими фасадами, красными фасадами, столешницей из кварцита, фартуком цвета металлик, фартуком из стеклянной плитки, техникой из нержавеющей стали, паркетным полом среднего тона, полуостровом, коричневым полом и белой столешницей с
На фото: п-образная кухня среднего размера в современном стиле с врезной мойкой, плоскими фасадами, красными фасадами, столешницей из кварцита, фартуком цвета металлик, фартуком из стеклянной плитки, техникой из нержавеющей стали, паркетным полом среднего тона, полуостровом, коричневым полом и белой столешницей с
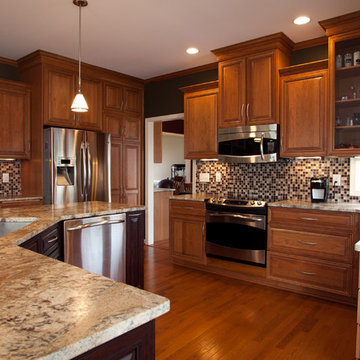
When they said “a picture speaks a thousand words”, they must have been referring to those shown here of the Toole family’s finished kitchen remodel. By updating & upgrading all of the kitchen’s features to an elegant state, they created a space where, not only will everyone want to congregate, but will never want to leave!
Although the general layout remained the same, each element of the kitchen was replaced by luxury. Where once stood white-washed cabinets with a matching island, you now find cherry wood with a darker stain on the island. The sophisticated mismatching of wood is tied together by the color pattern in the glass tile backsplash. The polished look of granite countertops is kicked up a notch with the new under-the-cabinet lighting, which is both a visual additive as well as functional for the work space. Bland looking vinyl flooring that blended into the rest of the kitchen was replaced by pre-finished hardwood flooring that provides a visual break between the floor & cabinets. All new stainless steel appliances are modern upgrades that tie nicely together with the brushed nickel cabinet hardware and plumbing fixtures.
One significant alteration to the kitchen’s design is the wall of cabinets surrounding the refrigerator. The home originally held a closet style double-door pantry. By shifting the refrigerator over several inches and adding ceiling-to-floor cabinets around it, the Toole’s were able to add quite a bit more storage space and an additional countertop. Through the doorway to the right, a wet bar was added for entertaining – complete with built-in wine bottle storage, an under-the-cabinet stemware rack, storage drawers and a wine chiller.
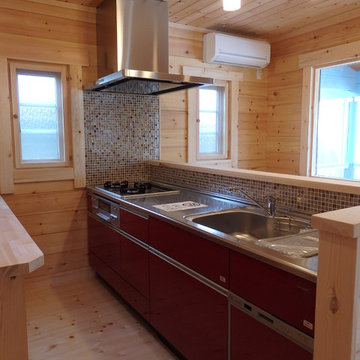
〝キッチン〟
木目にははっきりとしたカラーのキッチンが良く合います。
対面式とし、ガラスタイルを貼りました。
窓の向こうのお庭を前に見ながらキッチンに立てます。
・設計監理:村野智子
・施工:(有)アトリエエムズ
Идея дизайна: прямая кухня в скандинавском стиле с обеденным столом, монолитной мойкой, фасадами с декоративным кантом, красными фасадами, столешницей из нержавеющей стали, разноцветным фартуком, фартуком из стеклянной плитки, техникой из нержавеющей стали и светлым паркетным полом
Идея дизайна: прямая кухня в скандинавском стиле с обеденным столом, монолитной мойкой, фасадами с декоративным кантом, красными фасадами, столешницей из нержавеющей стали, разноцветным фартуком, фартуком из стеклянной плитки, техникой из нержавеющей стали и светлым паркетным полом
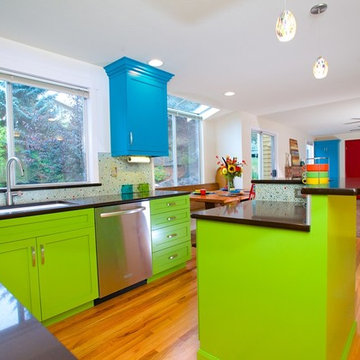
Base trim is colored to match cabinetry that extends to storage at far end of family room. Pendant lights are multi-colored to match cabinetry.
Идея дизайна: п-образная кухня среднего размера в стиле фьюжн с кладовкой, врезной мойкой, фасадами с утопленной филенкой, красными фасадами, столешницей из кварцевого агломерата, разноцветным фартуком, фартуком из стеклянной плитки, техникой из нержавеющей стали, паркетным полом среднего тона, островом и коричневым полом
Идея дизайна: п-образная кухня среднего размера в стиле фьюжн с кладовкой, врезной мойкой, фасадами с утопленной филенкой, красными фасадами, столешницей из кварцевого агломерата, разноцветным фартуком, фартуком из стеклянной плитки, техникой из нержавеющей стали, паркетным полом среднего тона, островом и коричневым полом
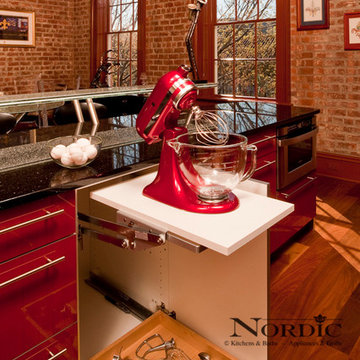
Steven Paul Whitsitt Photography
Идея дизайна: прямая кухня среднего размера в современном стиле с обеденным столом, врезной мойкой, плоскими фасадами, красными фасадами, гранитной столешницей, техникой под мебельный фасад, бежевым фартуком, фартуком из стеклянной плитки, темным паркетным полом и островом
Идея дизайна: прямая кухня среднего размера в современном стиле с обеденным столом, врезной мойкой, плоскими фасадами, красными фасадами, гранитной столешницей, техникой под мебельный фасад, бежевым фартуком, фартуком из стеклянной плитки, темным паркетным полом и островом
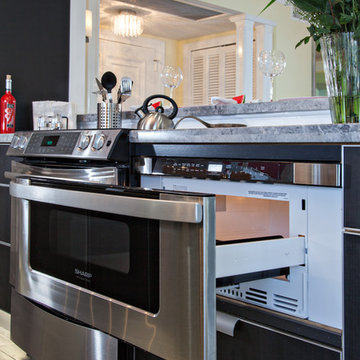
Sand Castle Kitchens & More, LLC
Идея дизайна: параллельная кухня среднего размера в стиле модернизм с врезной мойкой, стеклянными фасадами, красными фасадами, гранитной столешницей, белым фартуком, фартуком из стеклянной плитки, техникой из нержавеющей стали и полом из керамогранита без острова
Идея дизайна: параллельная кухня среднего размера в стиле модернизм с врезной мойкой, стеклянными фасадами, красными фасадами, гранитной столешницей, белым фартуком, фартуком из стеклянной плитки, техникой из нержавеющей стали и полом из керамогранита без острова
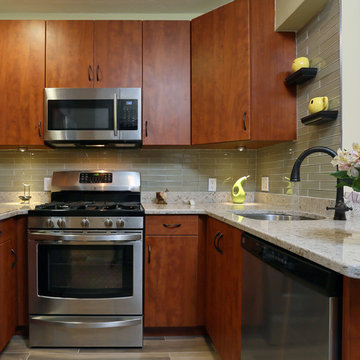
Classic cherry. Prestige plain. Quartz Cambria Windermere
Пример оригинального дизайна: маленькая п-образная кухня в стиле неоклассика (современная классика) с обеденным столом, одинарной мойкой, плоскими фасадами, красными фасадами, столешницей из кварцита, зеленым фартуком, фартуком из стеклянной плитки, техникой из нержавеющей стали, полом из керамогранита и бежевым полом для на участке и в саду
Пример оригинального дизайна: маленькая п-образная кухня в стиле неоклассика (современная классика) с обеденным столом, одинарной мойкой, плоскими фасадами, красными фасадами, столешницей из кварцита, зеленым фартуком, фартуком из стеклянной плитки, техникой из нержавеющей стали, полом из керамогранита и бежевым полом для на участке и в саду
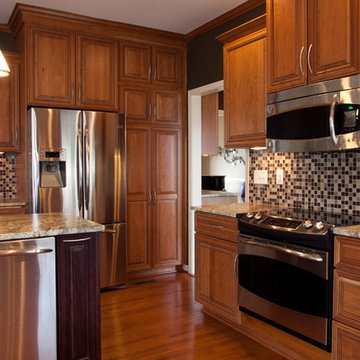
When they said “a picture speaks a thousand words”, they must have been referring to those shown here of the Toole family’s finished kitchen remodel. By updating & upgrading all of the kitchen’s features to an elegant state, they created a space where, not only will everyone want to congregate, but will never want to leave!
Although the general layout remained the same, each element of the kitchen was replaced by luxury. Where once stood white-washed cabinets with a matching island, you now find cherry wood with a darker stain on the island. The sophisticated mismatching of wood is tied together by the color pattern in the glass tile backsplash. The polished look of granite countertops is kicked up a notch with the new under-the-cabinet lighting, which is both a visual additive as well as functional for the work space. Bland looking vinyl flooring that blended into the rest of the kitchen was replaced by pre-finished hardwood flooring that provides a visual break between the floor & cabinets. All new stainless steel appliances are modern upgrades that tie nicely together with the brushed nickel cabinet hardware and plumbing fixtures.
One significant alteration to the kitchen’s design is the wall of cabinets surrounding the refrigerator. The home originally held a closet style double-door pantry. By shifting the refrigerator over several inches and adding ceiling-to-floor cabinets around it, the Toole’s were able to add quite a bit more storage space and an additional countertop. Through the doorway to the right, a wet bar was added for entertaining – complete with built-in wine bottle storage, an under-the-cabinet stemware rack, storage drawers and a wine chiller.
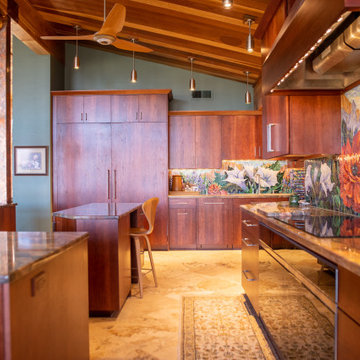
На фото: кухня в стиле фьюжн с плоскими фасадами, красными фасадами, гранитной столешницей, фартуком из стеклянной плитки, техникой под мебельный фасад и островом с
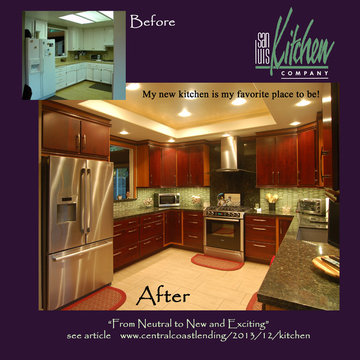
We took an old boring white kitchen and jazzed it up for a creative and spunky homeowner using Brookhaven II cabinetry. Face frames in a pale cherry highlight the burgundy finished doors; a color scheme which is continued in the trim details and enhanced with contrasting green granite. While the basic work triangle did not change, we added usability with many deep drawers and lazy susans (both base and wall) in the corners. We also converted the old fluorescent light box to a recessed ceiling with convenient can lights.
Wood-Mode Fine Custom Cabinetry: Brookhaven's Fairfield
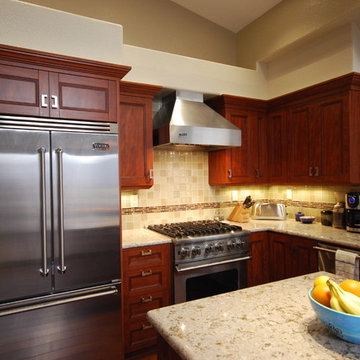
Viking appliances, Cambria tops, laminate Summer Flame Kitchen Mart cabinets, Glass tile, LED under cabinet lighting, LED pendant lighting, Island with wine fridge.
Кухня с красными фасадами и фартуком из стеклянной плитки – фото дизайна интерьера
1