Кухня с красным полом и разноцветной столешницей – фото дизайна интерьера
Сортировать:
Бюджет
Сортировать:Популярное за сегодня
161 - 179 из 179 фото
1 из 3
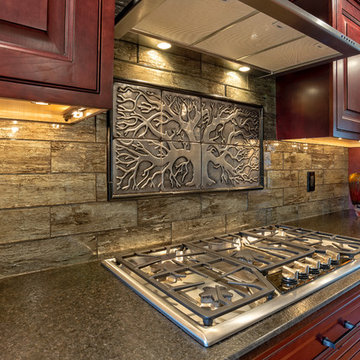
Michael Albany
Стильный дизайн: большая прямая кухня в классическом стиле с обеденным столом, врезной мойкой, фасадами с выступающей филенкой, темными деревянными фасадами, гранитной столешницей, разноцветным фартуком, фартуком из керамогранитной плитки, техникой из нержавеющей стали, паркетным полом среднего тона, островом, красным полом и разноцветной столешницей - последний тренд
Стильный дизайн: большая прямая кухня в классическом стиле с обеденным столом, врезной мойкой, фасадами с выступающей филенкой, темными деревянными фасадами, гранитной столешницей, разноцветным фартуком, фартуком из керамогранитной плитки, техникой из нержавеющей стали, паркетным полом среднего тона, островом, красным полом и разноцветной столешницей - последний тренд
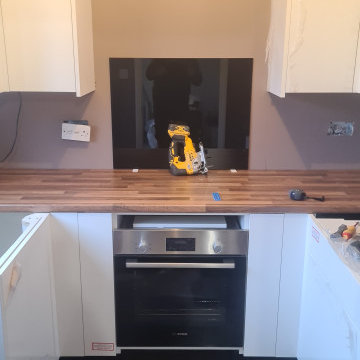
Full kitchen Refurbishment
Kitchen units installation
Laminate worktop installation
Electrical installation 1-st and 2-nd Fix
Plumbing Installation 1-st and 2-nd Fix
Appliances installation
Floor tiling
Certifications
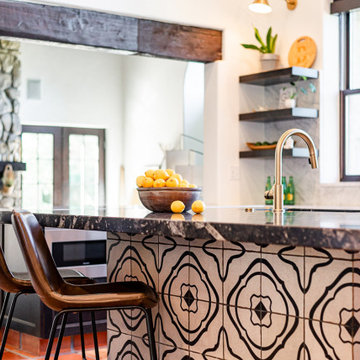
На фото: огромная кухня в стиле фьюжн с обеденным столом, врезной мойкой, фасадами с утопленной филенкой, искусственно-состаренными фасадами, гранитной столешницей, техникой из нержавеющей стали, полом из терракотовой плитки, островом, красным полом, разноцветной столешницей и балками на потолке с
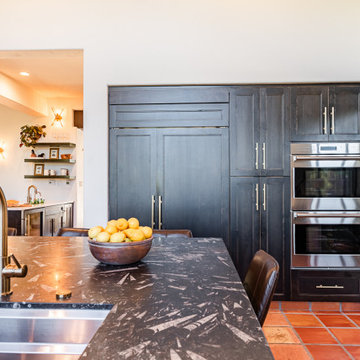
We wanted to maximize space and functional storage for this family of 5. We accomplished this by expanding the island to make it a more functional space for their family. We also created a feature wall for Wolf double ovens, Sub-Zero refrigeration, and a ton of pantry space!
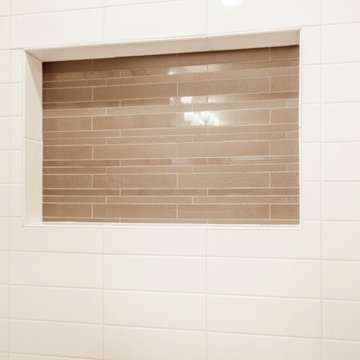
A Beautiful whole house remodel in Prescott Arizona. Featuring bathroom and kitchen renovations with granite counter tops and Wellborn cabinets. Flooring throughout consists of Red and White Oak hardwood, and in the kitchen classic ceramic tile.
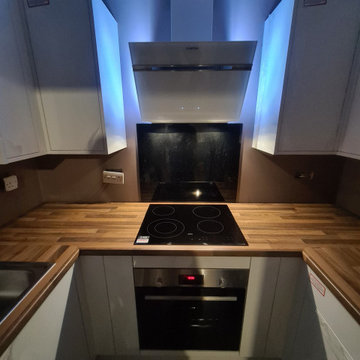
Full kitchen Refurbishment
Kitchen units installation
Laminate worktop installation
Electrical installation 1-st and 2-nd Fix
Plumbing Installation 1-st and 2-nd Fix
Appliances installation
Floor tiling
Certifications
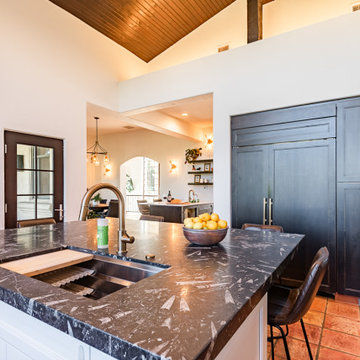
We wanted to maximize space and functional storage for this family of 5. We accomplished this by expanding the island to make it a more functional space for their family. We also created a feature wall for Wolf double ovens, Sub-Zero refrigeration, and a ton of pantry space! We opened the kitchen to the dining room to create a more unified space. The homeowners had an unusable desk area that we eliminated and maximized the space by adding a wet bar complete with wine refrigerator and built-in ice maker. The pantry wall behind the wet bar maximizes storage because, can you REALLY ever have too much storage? Swipe to see before.
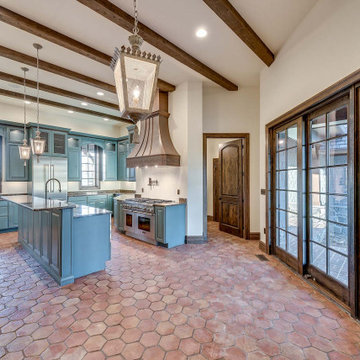
Пример оригинального дизайна: кухня в классическом стиле с с полувстраиваемой мойкой (с передним бортиком), фасадами с выступающей филенкой, синими фасадами, столешницей из кварцита, техникой из нержавеющей стали, полом из терракотовой плитки, островом, красным полом, разноцветной столешницей и балками на потолке
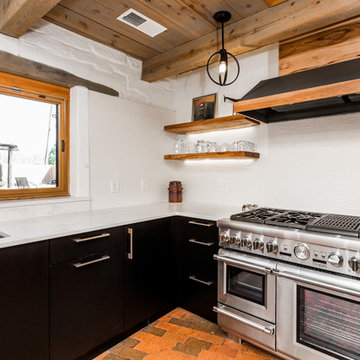
Real Home Photo
На фото: отдельная кухня среднего размера в стиле неоклассика (современная классика) с столешницей из кварцевого агломерата, белым фартуком, фартуком из керамогранитной плитки, техникой из нержавеющей стали, кирпичным полом, островом, красным полом и разноцветной столешницей с
На фото: отдельная кухня среднего размера в стиле неоклассика (современная классика) с столешницей из кварцевого агломерата, белым фартуком, фартуком из керамогранитной плитки, техникой из нержавеющей стали, кирпичным полом, островом, красным полом и разноцветной столешницей с
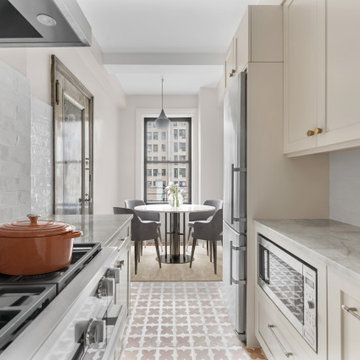
Kitchen renovation in a pre-war apartment on Manhattan's Upper West Side.
На фото: параллельная кухня среднего размера в стиле неоклассика (современная классика) с обеденным столом, накладной мойкой, фасадами в стиле шейкер, бежевыми фасадами, столешницей из кварцита, разноцветным фартуком, фартуком из керамической плитки, техникой из нержавеющей стали, полом из керамической плитки, красным полом и разноцветной столешницей без острова с
На фото: параллельная кухня среднего размера в стиле неоклассика (современная классика) с обеденным столом, накладной мойкой, фасадами в стиле шейкер, бежевыми фасадами, столешницей из кварцита, разноцветным фартуком, фартуком из керамической плитки, техникой из нержавеющей стали, полом из керамической плитки, красным полом и разноцветной столешницей без острова с
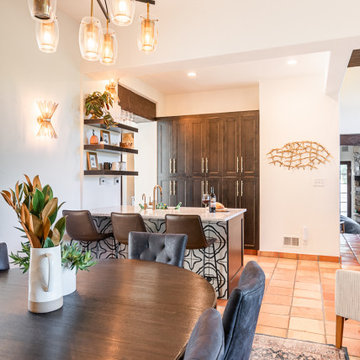
We opened the kitchen to the dining room to create a more unified space. The homeowners had an unusable desk area that we eliminated and maximized the space by adding a wet bar complete with wine refrigerator and built-in ice maker. The pantry wall behind the wet bar maximizes storage.
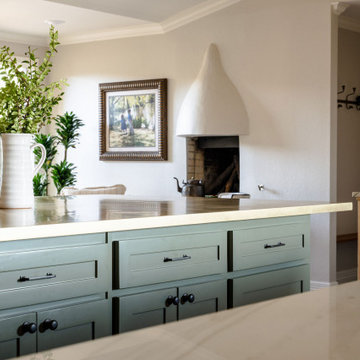
A view into a small mudroom, and a seating area from an expansive kitchen featuring two islands, stainless steel appliances.
Источник вдохновения для домашнего уюта: огромная п-образная кухня-гостиная с фасадами в стиле шейкер, столешницей из кварцита, зеленым фартуком, техникой из нержавеющей стали, кирпичным полом, двумя и более островами, красным полом, разноцветной столешницей, сводчатым потолком, врезной мойкой и фартуком из плитки кабанчик
Источник вдохновения для домашнего уюта: огромная п-образная кухня-гостиная с фасадами в стиле шейкер, столешницей из кварцита, зеленым фартуком, техникой из нержавеющей стали, кирпичным полом, двумя и более островами, красным полом, разноцветной столешницей, сводчатым потолком, врезной мойкой и фартуком из плитки кабанчик
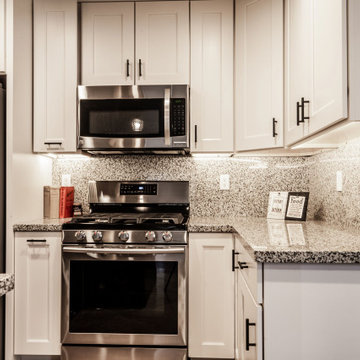
A Beautiful whole house remodel in Prescott Arizona. Featuring bathroom and kitchen renovations with granite counter tops and Wellborn cabinets. Flooring throughout consists of Red and White Oak hardwood, and in the kitchen classic ceramic tile.
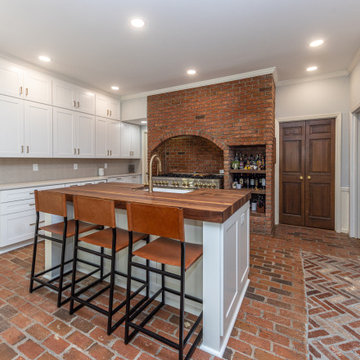
Authentic farmhouse kitchen in Buckhead, with walnut countertop, brick floor and brick oven area.
На фото: большая п-образная кухня в стиле кантри с обеденным столом, с полувстраиваемой мойкой (с передним бортиком), плоскими фасадами, белыми фасадами, деревянной столешницей, белым фартуком, фартуком из керамической плитки, техникой под мебельный фасад, кирпичным полом, островом, красным полом и разноцветной столешницей с
На фото: большая п-образная кухня в стиле кантри с обеденным столом, с полувстраиваемой мойкой (с передним бортиком), плоскими фасадами, белыми фасадами, деревянной столешницей, белым фартуком, фартуком из керамической плитки, техникой под мебельный фасад, кирпичным полом, островом, красным полом и разноцветной столешницей с
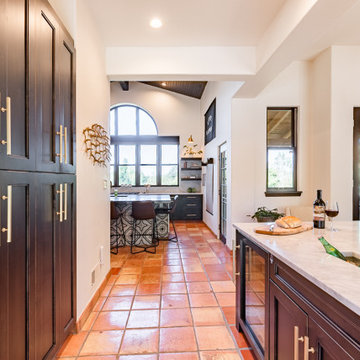
We opened the kitchen to the dining room to create a more unified space. The homeowners had an unusable desk area that we eliminated and maximized the space by adding a wet bar complete with wine refrigerator and built-in ice maker. The pantry wall behind the wet bar maximizes storage.
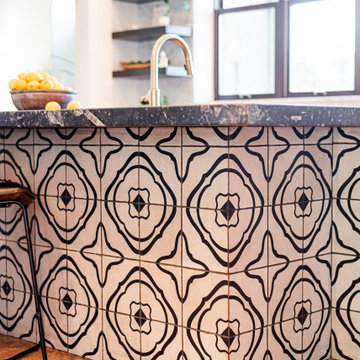
Свежая идея для дизайна: огромная кухня в стиле фьюжн с обеденным столом, врезной мойкой, фасадами с утопленной филенкой, искусственно-состаренными фасадами, гранитной столешницей, техникой из нержавеющей стали, полом из терракотовой плитки, островом, красным полом, разноцветной столешницей и балками на потолке - отличное фото интерьера
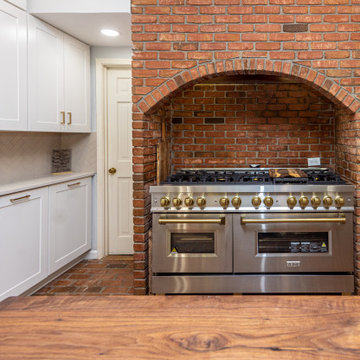
Authentic farmhouse kitchen in Buckhead, with walnut countertop, brick floor and brick oven area.
На фото: большая п-образная кухня в стиле кантри с обеденным столом, с полувстраиваемой мойкой (с передним бортиком), плоскими фасадами, белыми фасадами, деревянной столешницей, белым фартуком, фартуком из керамической плитки, техникой под мебельный фасад, кирпичным полом, островом, красным полом и разноцветной столешницей
На фото: большая п-образная кухня в стиле кантри с обеденным столом, с полувстраиваемой мойкой (с передним бортиком), плоскими фасадами, белыми фасадами, деревянной столешницей, белым фартуком, фартуком из керамической плитки, техникой под мебельный фасад, кирпичным полом, островом, красным полом и разноцветной столешницей
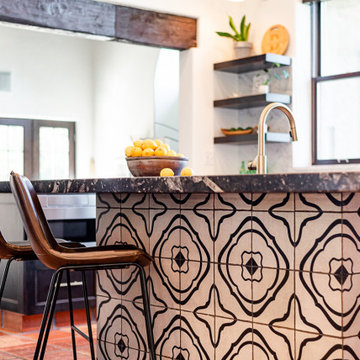
Источник вдохновения для домашнего уюта: огромная кухня в стиле фьюжн с обеденным столом, врезной мойкой, фасадами с утопленной филенкой, искусственно-состаренными фасадами, гранитной столешницей, техникой из нержавеющей стали, полом из терракотовой плитки, островом, красным полом, разноцветной столешницей и балками на потолке
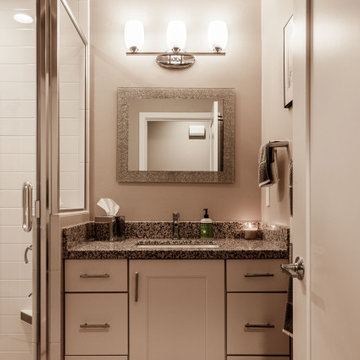
A Beautiful whole house remodel in Prescott Arizona. Featuring bathroom and kitchen renovations with granite counter tops and Wellborn cabinets. Flooring throughout consists of Red and White Oak hardwood, and in the kitchen classic ceramic tile.
Кухня с красным полом и разноцветной столешницей – фото дизайна интерьера
9