Кухня с красным полом и разноцветной столешницей – фото дизайна интерьера
Сортировать:
Бюджет
Сортировать:Популярное за сегодня
81 - 100 из 179 фото
1 из 3
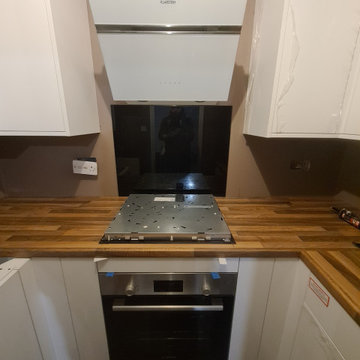
Full kitchen Refurbishment
Kitchen units installation
Laminate worktop installation
Electrical installation 1-st and 2-nd Fix
Plumbing Installation 1-st and 2-nd Fix
Appliances installation
Floor tiling
Certifications
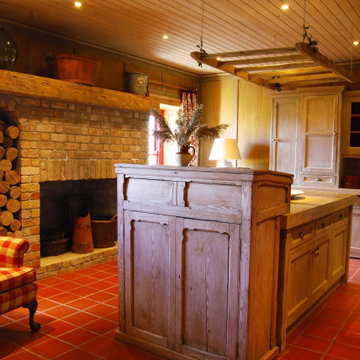
Contracted to photograph multiple projects for Trunk UK (based in Kesh, N. Ireland), this was the most prestigious.
Part of an expansive country estate in Kildare, Ireland, I photographed one of the outlying buildings being developed for hospitality end use.
My client's products were the wooden floors, tiling and some wooden trim integrated within the property to reflect and enhance the original decor of the property.
The project was shot in two days and turnaround from start to delivery of images to client was four working days.
Such a pleasure to experience this grand and historic place.
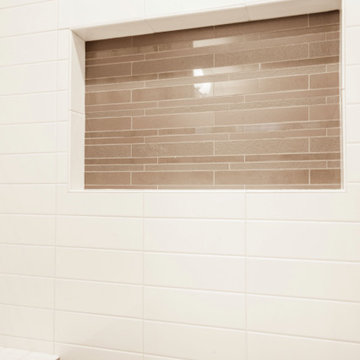
A Beautiful whole house remodel in Prescott Arizona. Featuring bathroom and kitchen renovations with granite counter tops and Wellborn cabinets. Flooring throughout consists of Red and White Oak hardwood, and in the kitchen classic ceramic tile.
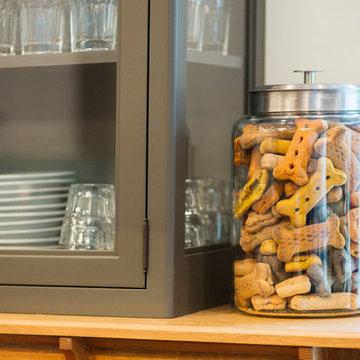
The new owners of a huge Mt. Airy estate were looking to renovate the kitchen in their perfectly preserved and maintained home. We gutted the 1990's kitchen and adjoining breakfast room (except for a custom-built hutch) and set about to create a new kitchen made to look as if it was a mixture of original pieces from when the mansion was built combined with elements added over the intervening years.
The classic white cabinetry with 54" uppers and stainless worktops, quarter-sawn oak built-ins and a massive island "table" with a huge slab of schist stone countertop all add to the functional and timeless feel.
We chose a blended quarry tile which provides a rich, warm base in the sun-drenched room.
The existing hutch was the perfect place to house the owner's extensive cookbook collection. We stained it a soft blue-gray which along with the red of the floor, is repeated in the hand-painted Winchester tile backsplash.
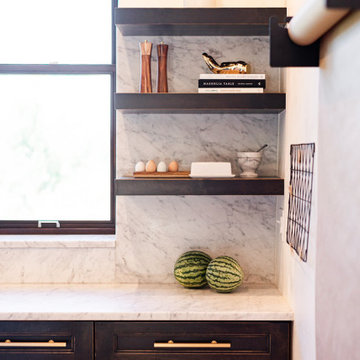
На фото: огромная кухня в стиле фьюжн с обеденным столом, врезной мойкой, фасадами с утопленной филенкой, искусственно-состаренными фасадами, гранитной столешницей, техникой из нержавеющей стали, полом из терракотовой плитки, островом, красным полом, разноцветной столешницей и балками на потолке
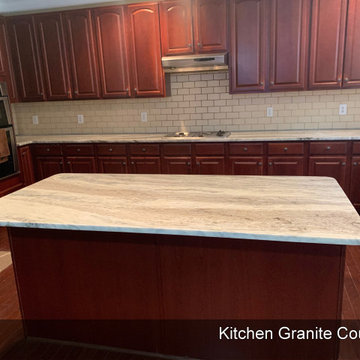
Marble Kitchen Counter tops
Свежая идея для дизайна: параллельная кухня среднего размера в стиле модернизм с фартуком из гранита, островом, обеденным столом, двойной мойкой, фасадами с выступающей филенкой, красными фасадами, мраморной столешницей, черной техникой, полом из фанеры, красным полом и разноцветной столешницей - отличное фото интерьера
Свежая идея для дизайна: параллельная кухня среднего размера в стиле модернизм с фартуком из гранита, островом, обеденным столом, двойной мойкой, фасадами с выступающей филенкой, красными фасадами, мраморной столешницей, черной техникой, полом из фанеры, красным полом и разноцветной столешницей - отличное фото интерьера
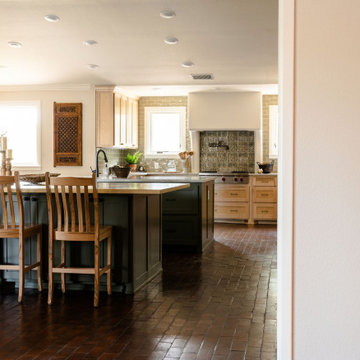
An expansive kitchen with two islands.
Свежая идея для дизайна: огромная п-образная кухня-гостиная с врезной мойкой, фасадами в стиле шейкер, светлыми деревянными фасадами, столешницей из кварцита, зеленым фартуком, фартуком из плитки кабанчик, техникой из нержавеющей стали, кирпичным полом, двумя и более островами, красным полом, разноцветной столешницей и сводчатым потолком - отличное фото интерьера
Свежая идея для дизайна: огромная п-образная кухня-гостиная с врезной мойкой, фасадами в стиле шейкер, светлыми деревянными фасадами, столешницей из кварцита, зеленым фартуком, фартуком из плитки кабанчик, техникой из нержавеющей стали, кирпичным полом, двумя и более островами, красным полом, разноцветной столешницей и сводчатым потолком - отличное фото интерьера
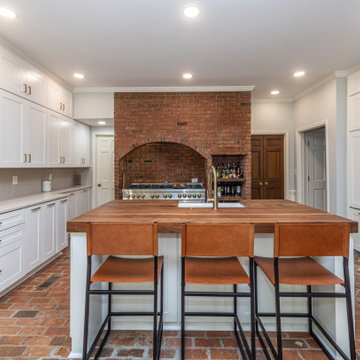
Authentic farmhouse kitchen in Buckhead, with walnut countertop, brick floor and brick oven area.
На фото: большая п-образная кухня в стиле кантри с обеденным столом, с полувстраиваемой мойкой (с передним бортиком), плоскими фасадами, белыми фасадами, деревянной столешницей, белым фартуком, фартуком из керамической плитки, техникой под мебельный фасад, кирпичным полом, островом, красным полом и разноцветной столешницей
На фото: большая п-образная кухня в стиле кантри с обеденным столом, с полувстраиваемой мойкой (с передним бортиком), плоскими фасадами, белыми фасадами, деревянной столешницей, белым фартуком, фартуком из керамической плитки, техникой под мебельный фасад, кирпичным полом, островом, красным полом и разноцветной столешницей
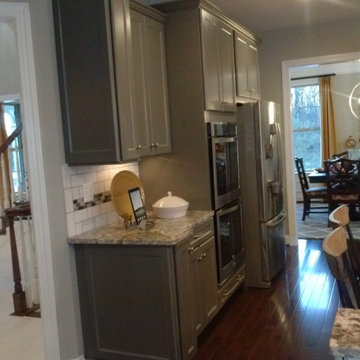
Built In Features:
-Double convection oven
-Built-In Refrigerator storage
-Extended wall cabinetry height and staggered depths provide additional storage and design interests in this L-Shaped kitchen.
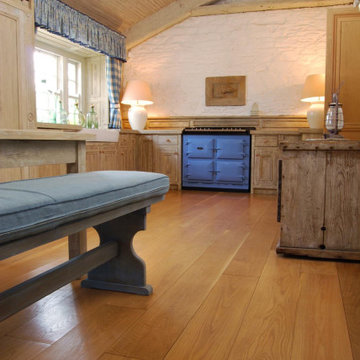
Contracted to photograph multiple projects for Trunk UK (based in Kesh, N. Ireland), this was the most prestigious.
Part of an expansive country estate in Kildare, Ireland, I photographed one of the outlying buildings being developed for hospitality end use.
My client's products were the wooden floors, tiling and some wooden trim integrated within the property to reflect and enhance the original decor of the property.
The project was shot in two days and turnaround from start to delivery of images to client was four working days.
Such a pleasure to experience this grand and historic place.
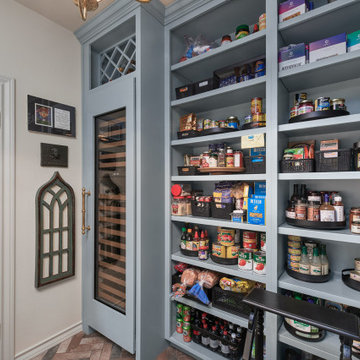
Every remodel comes with its new challenges and solutions. Our client built this home over 40 years ago and every inch of the home has some sentimental value. They had outgrown the original kitchen. It was too small, lacked counter space and storage, and desperately needed an updated look. The homeowners wanted to open up and enlarge the kitchen and let the light in to create a brighter and bigger space. Consider it done! We put in an expansive 14 ft. multifunctional island with a dining nook. We added on a large, walk-in pantry space that flows seamlessly from the kitchen. All appliances are new, built-in, and some cladded to match the custom glazed cabinetry. We even installed an automated attic door in the new Utility Room that operates with a remote. New windows were installed in the addition to let the natural light in and provide views to their gorgeous property.
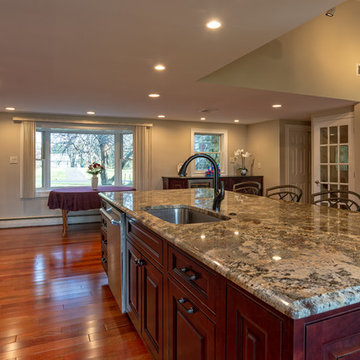
Michael Albany
Стильный дизайн: большая прямая кухня в классическом стиле с обеденным столом, врезной мойкой, фасадами с выступающей филенкой, темными деревянными фасадами, гранитной столешницей, разноцветным фартуком, фартуком из керамогранитной плитки, техникой из нержавеющей стали, паркетным полом среднего тона, островом, красным полом и разноцветной столешницей - последний тренд
Стильный дизайн: большая прямая кухня в классическом стиле с обеденным столом, врезной мойкой, фасадами с выступающей филенкой, темными деревянными фасадами, гранитной столешницей, разноцветным фартуком, фартуком из керамогранитной плитки, техникой из нержавеющей стали, паркетным полом среднего тона, островом, красным полом и разноцветной столешницей - последний тренд
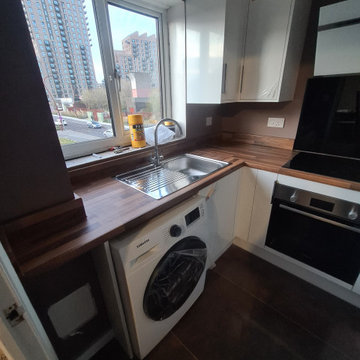
Full kitchen Refurbishment
Kitchen units installation
Laminate worktop installation
Electrical installation 1-st and 2-nd Fix
Plumbing Installation 1-st and 2-nd Fix
Appliances installation
Floor tiling
Certifications
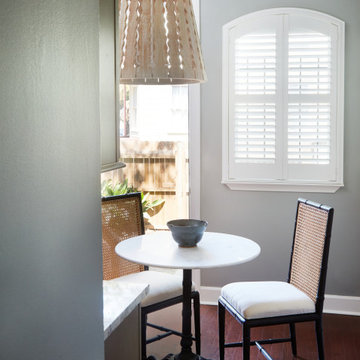
Пример оригинального дизайна: отдельная, параллельная кухня среднего размера в стиле неоклассика (современная классика) с врезной мойкой, фасадами в стиле шейкер, бежевыми фасадами, гранитной столешницей, разноцветным фартуком, фартуком из стеклянной плитки, техникой из нержавеющей стали, темным паркетным полом, красным полом и разноцветной столешницей без острова
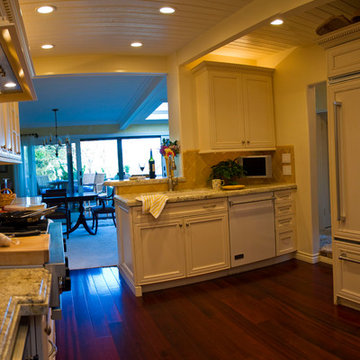
Wonderful kitchen to work in preparing a favorite meal while checking out the busy beach.
The wall opposite where a skylight is located provides a flood of light.
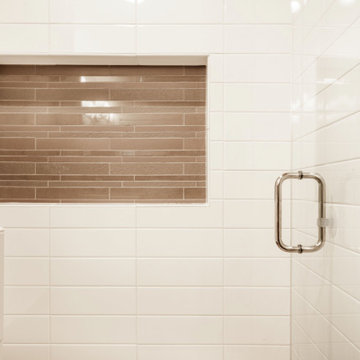
A Beautiful whole house remodel in Prescott Arizona. Featuring bathroom and kitchen renovations with granite counter tops and Wellborn cabinets. Flooring throughout consists of Red and White Oak hardwood, and in the kitchen classic ceramic tile.
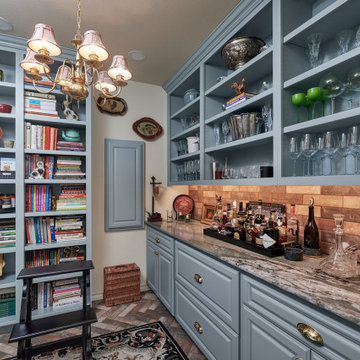
Every remodel comes with its new challenges and solutions. Our client built this home over 40 years ago and every inch of the home has some sentimental value. They had outgrown the original kitchen. It was too small, lacked counter space and storage, and desperately needed an updated look. The homeowners wanted to open up and enlarge the kitchen and let the light in to create a brighter and bigger space. Consider it done! We put in an expansive 14 ft. multifunctional island with a dining nook. We added on a large, walk-in pantry space that flows seamlessly from the kitchen. All appliances are new, built-in, and some cladded to match the custom glazed cabinetry. We even installed an automated attic door in the new Utility Room that operates with a remote. New windows were installed in the addition to let the natural light in and provide views to their gorgeous property.
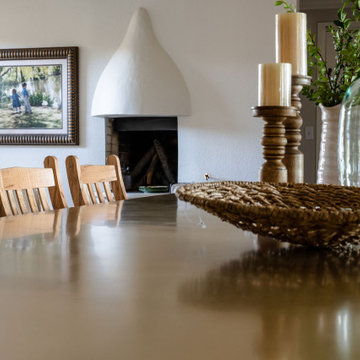
A view into a small mudroom and a seating area from an expansive kitchen featuring two islands.
Свежая идея для дизайна: огромная п-образная кухня-гостиная с фасадами в стиле шейкер, столешницей из кварцита, зеленым фартуком, техникой из нержавеющей стали, кирпичным полом, двумя и более островами, красным полом, разноцветной столешницей, сводчатым потолком, врезной мойкой и фартуком из плитки кабанчик - отличное фото интерьера
Свежая идея для дизайна: огромная п-образная кухня-гостиная с фасадами в стиле шейкер, столешницей из кварцита, зеленым фартуком, техникой из нержавеющей стали, кирпичным полом, двумя и более островами, красным полом, разноцветной столешницей, сводчатым потолком, врезной мойкой и фартуком из плитки кабанчик - отличное фото интерьера
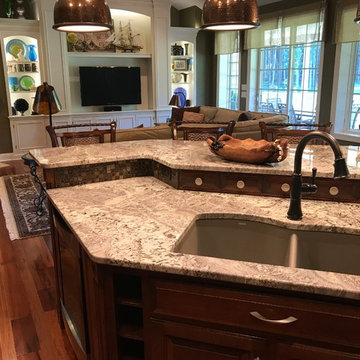
Kitchen update featuring new backwall tile with mosaic and metal insert, new chocolate bordeaux granite countertops
Свежая идея для дизайна: угловая кухня-гостиная среднего размера в классическом стиле с врезной мойкой, фасадами с выступающей филенкой, фасадами цвета дерева среднего тона, гранитной столешницей, серым фартуком, фартуком из каменной плитки, техникой из нержавеющей стали, паркетным полом среднего тона, островом, красным полом и разноцветной столешницей - отличное фото интерьера
Свежая идея для дизайна: угловая кухня-гостиная среднего размера в классическом стиле с врезной мойкой, фасадами с выступающей филенкой, фасадами цвета дерева среднего тона, гранитной столешницей, серым фартуком, фартуком из каменной плитки, техникой из нержавеющей стали, паркетным полом среднего тона, островом, красным полом и разноцветной столешницей - отличное фото интерьера
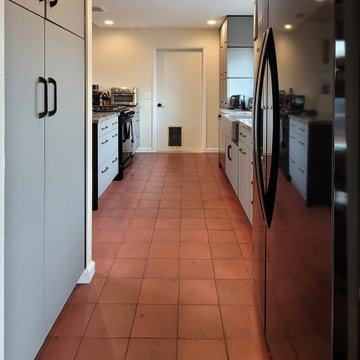
Пример оригинального дизайна: маленькая параллельная кухня в стиле фьюжн с с полувстраиваемой мойкой (с передним бортиком), плоскими фасадами, серыми фасадами, столешницей из кварцевого агломерата, черной техникой, полом из терракотовой плитки, полуостровом, красным полом, разноцветной столешницей и кладовкой для на участке и в саду
Кухня с красным полом и разноцветной столешницей – фото дизайна интерьера
5