Кухня с красным фартуком и желтым фартуком – фото дизайна интерьера
Сортировать:
Бюджет
Сортировать:Популярное за сегодня
161 - 180 из 14 854 фото
1 из 3
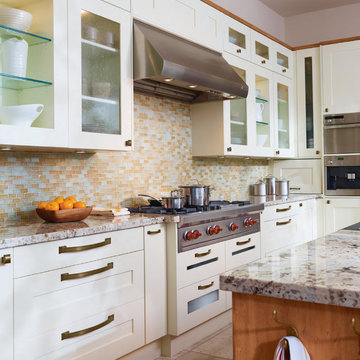
Visit Our Showroom
8000 Locust Mill St.
Ellicott City, MD 21043
Amerock Candler Decorative Cabinet Hardware in Caramel Bronze,
Simple, yet sophisticated,
transitional design embraces
the comfort of traditional,
classic looks with the stylish
touch of contemporary forms.
Elevations Design Solutions by Myers is the go-to inspirational, high-end showroom for the best in cabinetry, flooring, window and door design. Visit our showroom with your architect, contractor or designer to explore the brands and products that best reflects your personal style. We can assist in product selection, in-home measurements, estimating and design, as well as providing referrals to professional remodelers and designers.
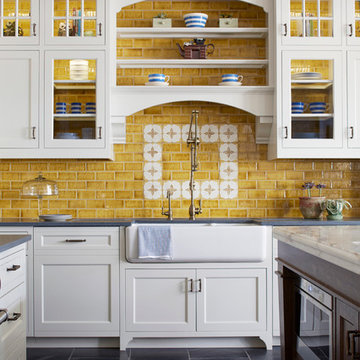
Main Sink in Modern Farmhouse Kitchen. Waterstone faucet & Instant Hot, Black Limestone floor, quartersawn oak island.
Свежая идея для дизайна: большая угловая кухня в стиле кантри с обеденным столом, с полувстраиваемой мойкой (с передним бортиком), фасадами с утопленной филенкой, мраморной столешницей, желтым фартуком, фартуком из керамической плитки, полом из известняка, островом, техникой из нержавеющей стали, белыми фасадами и черным полом - отличное фото интерьера
Свежая идея для дизайна: большая угловая кухня в стиле кантри с обеденным столом, с полувстраиваемой мойкой (с передним бортиком), фасадами с утопленной филенкой, мраморной столешницей, желтым фартуком, фартуком из керамической плитки, полом из известняка, островом, техникой из нержавеющей стали, белыми фасадами и черным полом - отличное фото интерьера
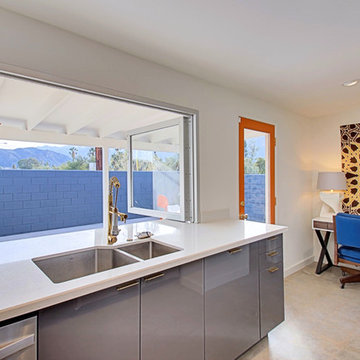
Massive Pass Through Window Creating Outdoor Counter Seating and Maxamzing the Mountain Views.
Пример оригинального дизайна: угловая кухня-гостиная среднего размера в стиле ретро с врезной мойкой, плоскими фасадами, серыми фасадами, столешницей из кварцевого агломерата, желтым фартуком, фартуком из керамической плитки, техникой из нержавеющей стали, бетонным полом и полуостровом
Пример оригинального дизайна: угловая кухня-гостиная среднего размера в стиле ретро с врезной мойкой, плоскими фасадами, серыми фасадами, столешницей из кварцевого агломерата, желтым фартуком, фартуком из керамической плитки, техникой из нержавеющей стали, бетонным полом и полуостровом

A family vacation home in Southern California. The open plan allows for easy access & entertaining.
Идея дизайна: угловая кухня-гостиная среднего размера в морском стиле с одинарной мойкой, фасадами в стиле шейкер, желтыми фасадами, столешницей из кварцевого агломерата, желтым фартуком, фартуком из стекла, техникой из нержавеющей стали, полом из керамогранита и островом
Идея дизайна: угловая кухня-гостиная среднего размера в морском стиле с одинарной мойкой, фасадами в стиле шейкер, желтыми фасадами, столешницей из кварцевого агломерата, желтым фартуком, фартуком из стекла, техникой из нержавеющей стали, полом из керамогранита и островом

This project reinvents a traditional San Francisco infill residence into a light filled, colorful modern home. The new design is modest in space but generous in material and detailing. An interactive relationship between the kitchen and living spaces was created with cabinetry that stretches to link the rooms spatially and functionally. The dynamic wall cabinet incorporates open and closed units in a varied, yet colorful modular composition to give variety and visual play. As a product of the couple’s strong belief in environmentally sensitive design, the remodel incorporates green building products and materials throughout.
©john todd
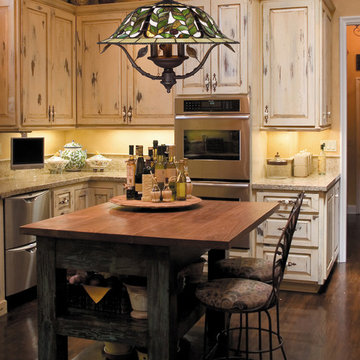
Inspired By An Unconventional Approach, This Collection Is Noted For Its' High Level Of Acceptance. Neutral Colors Accented By The Clear Water Glass Add To The Contrast Of Light. Each Shade Is Trimmed With Solid Brass Beading And Finished With Tiffany Bronze Hardware With Highlights (Tbh).
Measurements and Information:
Tiffany Bronze Finish
From the Latham Collection
Takes three 60 Watt Candelabra Bulb(s)
21.00'' Wide
19.00'' High
Tiffany Style
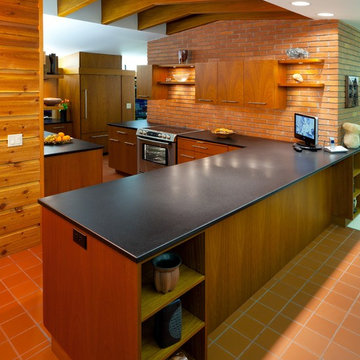
Clients’ Design Objectives:
To restore the home, designed by John Howe, chief draftsman for Frank Lloyd Wright, to its original integrity. The kitchen had been remodeled in the 80’s and was an eyesore.
Challenges:
To maintain the existing footprint of the room, bring in more light, and maintain the mahogany light valance band that encircles all the rooms
Solutions:
We began by removing the texture from the ceilings, the sheetrock from the beams, and adding mahogany veneer to the trusses which frame the clerestory windows. Mahogany cabinets were installed to match the wood throughout the home. Honed black granite countertops and a glass mosaic backsplash added a feeling of warmth and elegance.
Lighting under the new cabinets on the brick wall and the extension of up-lighting over the sink wall cabinetry brightened up the room. We added illuminated floating shelves similar to ones built by Howe and Wright. To maintain the line of the valance band we used a Subzero, chiseling out ½” of tile so we were able to drop it in place, perfectly aligning it with the band.
The homeowner loves cooking and eating in the new kitchen. “It feels like it belongs in the house and we think John Howe would have loved it.”
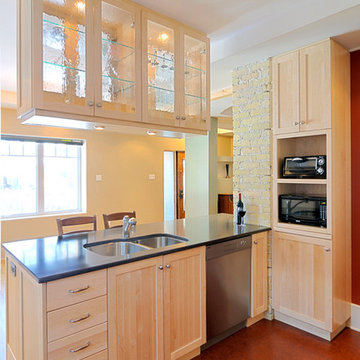
designed by: Greg Palmer and Corina Penner
photo by: Alex Wexler
Источник вдохновения для домашнего уюта: маленькая параллельная кухня в современном стиле с обеденным столом, двойной мойкой, фасадами в стиле шейкер, светлыми деревянными фасадами, столешницей из кварцевого агломерата, красным фартуком, техникой из нержавеющей стали, пробковым полом и полуостровом для на участке и в саду
Источник вдохновения для домашнего уюта: маленькая параллельная кухня в современном стиле с обеденным столом, двойной мойкой, фасадами в стиле шейкер, светлыми деревянными фасадами, столешницей из кварцевого агломерата, красным фартуком, техникой из нержавеющей стали, пробковым полом и полуостровом для на участке и в саду

This beautiful and inviting retreat compliments the adjacent rooms creating a total home environment for entertaining, relaxing and recharging. Soft off white painted cabinets are topped with Taj Mahal quartzite counter tops and finished with matte off white subway tiles. A custom marble insert was placed under the hood for a pop of color for the cook. Strong geometric patterns of the doors and drawers create a soothing and rhythmic pattern for the eye. Balance and harmony are achieved with symmetric design details and patterns. Soft brass accented pendants light up the peninsula and seating area. The open shelf section provides a colorful display of the client's beautiful collection of decorative glass and ceramics.

Пример оригинального дизайна: параллельная кухня-гостиная среднего размера в стиле кантри с двойной мойкой, фасадами в стиле шейкер, светлыми деревянными фасадами, столешницей из кварцита, желтым фартуком, белой техникой, светлым паркетным полом и полуостровом

На фото: прямая кухня-гостиная среднего размера в стиле неоклассика (современная классика) с светлым паркетным полом, бежевым полом, накладной мойкой, плоскими фасадами, зелеными фасадами, желтым фартуком, фартуком из мрамора, цветной техникой, островом и белой столешницей с

Идея дизайна: большая кухня с обеденным столом, с полувстраиваемой мойкой (с передним бортиком), фасадами с декоративным кантом, белыми фасадами, столешницей из кварцевого агломерата, красным фартуком, фартуком из кирпича, техникой под мебельный фасад, паркетным полом среднего тона, островом, коричневым полом и белой столешницей
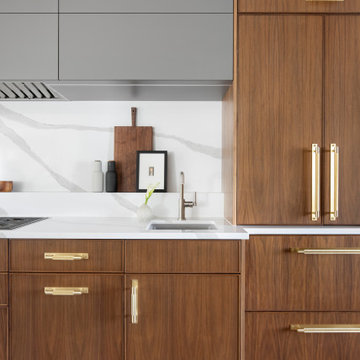
Пример оригинального дизайна: угловая кухня среднего размера в современном стиле с обеденным столом, одинарной мойкой, плоскими фасадами, фасадами цвета дерева среднего тона, столешницей из кварцевого агломерата, желтым фартуком, фартуком из кварцевого агломерата, техникой под мебельный фасад, светлым паркетным полом, островом и белой столешницей
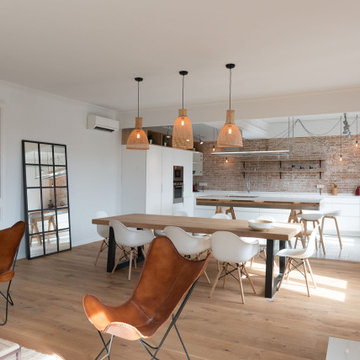
Пример оригинального дизайна: большая угловая кухня-гостиная в скандинавском стиле с врезной мойкой, плоскими фасадами, белыми фасадами, красным фартуком, фартуком из кирпича, техникой под мебельный фасад, островом, белым полом и белой столешницей
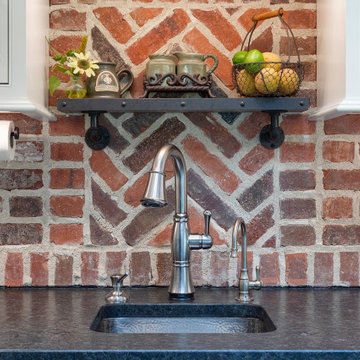
Rustic kitchen design featuring 50/50 blend of Peppermill and Englishpub thin brick with Ivory Buff mortar.
Идея дизайна: большая п-образная кухня в стиле рустика с белыми фасадами, фартуком из кирпича, техникой из нержавеющей стали, светлым паркетным полом, островом, коричневым полом, обеденным столом, с полувстраиваемой мойкой (с передним бортиком), фасадами с утопленной филенкой, столешницей из талькохлорита, красным фартуком, черной столешницей и акцентной стеной
Идея дизайна: большая п-образная кухня в стиле рустика с белыми фасадами, фартуком из кирпича, техникой из нержавеющей стали, светлым паркетным полом, островом, коричневым полом, обеденным столом, с полувстраиваемой мойкой (с передним бортиком), фасадами с утопленной филенкой, столешницей из талькохлорита, красным фартуком, черной столешницей и акцентной стеной

Источник вдохновения для домашнего уюта: огромная кухня в стиле неоклассика (современная классика) с обеденным столом, с полувстраиваемой мойкой (с передним бортиком), фасадами в стиле шейкер, серыми фасадами, красным фартуком, черной техникой, серым полом, белой столешницей, столешницей из кварцита, фартуком из цементной плитки и полом из терраццо без острова
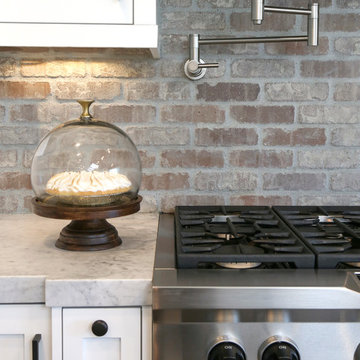
Julie Cimpko
Пример оригинального дизайна: угловая кухня в стиле кантри с обеденным столом, с полувстраиваемой мойкой (с передним бортиком), фасадами в стиле шейкер, белыми фасадами, столешницей из талькохлорита, красным фартуком, фартуком из кирпича, техникой из нержавеющей стали, темным паркетным полом и островом
Пример оригинального дизайна: угловая кухня в стиле кантри с обеденным столом, с полувстраиваемой мойкой (с передним бортиком), фасадами в стиле шейкер, белыми фасадами, столешницей из талькохлорита, красным фартуком, фартуком из кирпича, техникой из нержавеющей стали, темным паркетным полом и островом
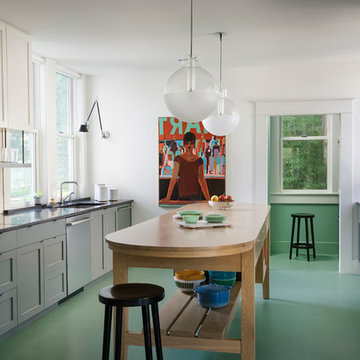
Working kitchen with walk-in pantry beyond. Painting by Patrick Puckette from Wally Workman Gallery; White Oak island is custom made. Floor is Marmoleum color Relaxing Lagoon; Wall color is Benjamin Moore, Cloud Cover; base cabinet color is Benjamin Moore, Chelsea Gray.
Dish rack is custom made. Wall lights by Artemide. Ceiling pendant lights by Nessen.
Photo by Whit Preston

Стильный дизайн: отдельная, п-образная кухня среднего размера в стиле фьюжн с красным фартуком, техникой из нержавеющей стали, пробковым полом, двойной мойкой, фасадами в стиле шейкер, светлыми деревянными фасадами, мраморной столешницей, фартуком из керамогранитной плитки, полуостровом и бежевым полом - последний тренд
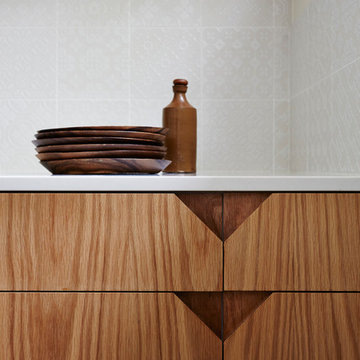
Alicia Taylor Photography
Идея дизайна: маленькая отдельная, параллельная кухня в скандинавском стиле с врезной мойкой, плоскими фасадами, светлыми деревянными фасадами, столешницей из кварцевого агломерата, красным фартуком, фартуком из керамогранитной плитки, техникой из нержавеющей стали и мраморным полом без острова для на участке и в саду
Идея дизайна: маленькая отдельная, параллельная кухня в скандинавском стиле с врезной мойкой, плоскими фасадами, светлыми деревянными фасадами, столешницей из кварцевого агломерата, красным фартуком, фартуком из керамогранитной плитки, техникой из нержавеющей стали и мраморным полом без острова для на участке и в саду
Кухня с красным фартуком и желтым фартуком – фото дизайна интерьера
9