Кухня с красным фартуком и полом из керамогранита – фото дизайна интерьера
Сортировать:
Бюджет
Сортировать:Популярное за сегодня
161 - 180 из 649 фото
1 из 3
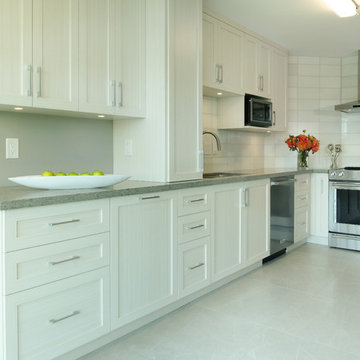
Пример оригинального дизайна: маленькая отдельная, параллельная кухня в стиле неоклассика (современная классика) с фасадами в стиле шейкер, белыми фасадами, столешницей из кварцита, красным фартуком, техникой из нержавеющей стали, полом из керамогранита и серым полом без острова для на участке и в саду
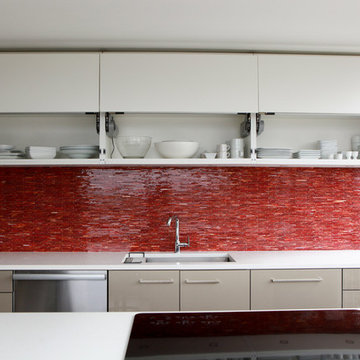
This Kitchen features a vibrant red glass tile back splash and acrylic lower cabinets. The upper cabinets are at a unique height per client request. They are 27inches above the counter. This height is both visually pleasing and still functional due to the upper lift cabinet style.
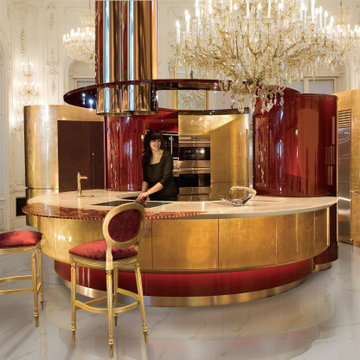
На фото: огромная кухня в стиле фьюжн с монолитной мойкой, красными фасадами, столешницей из акрилового камня, красным фартуком, фартуком из стекла, техникой из нержавеющей стали, полом из керамогранита, островом, белым полом и бежевой столешницей с
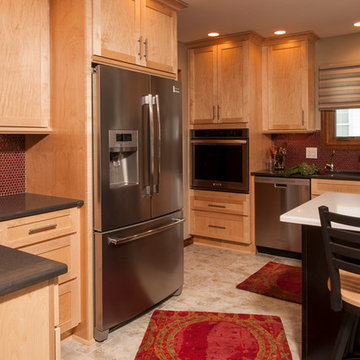
Steven Paul Whitsitt
На фото: отдельная кухня среднего размера в стиле неоклассика (современная классика) с врезной мойкой, фасадами в стиле шейкер, светлыми деревянными фасадами, столешницей из кварцевого агломерата, красным фартуком, техникой из нержавеющей стали и полом из керамогранита
На фото: отдельная кухня среднего размера в стиле неоклассика (современная классика) с врезной мойкой, фасадами в стиле шейкер, светлыми деревянными фасадами, столешницей из кварцевого агломерата, красным фартуком, техникой из нержавеющей стали и полом из керамогранита
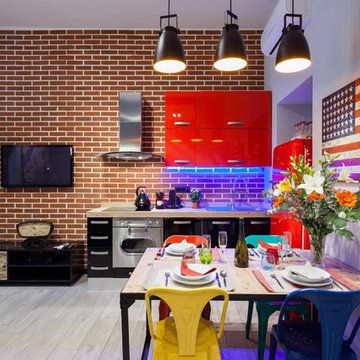
Stefano Roscetti
На фото: маленькая кухня-гостиная в стиле лофт с одинарной мойкой, плоскими фасадами, красными фасадами, деревянной столешницей, красным фартуком, фартуком из керамогранитной плитки, техникой из нержавеющей стали и полом из керамогранита для на участке и в саду
На фото: маленькая кухня-гостиная в стиле лофт с одинарной мойкой, плоскими фасадами, красными фасадами, деревянной столешницей, красным фартуком, фартуком из керамогранитной плитки, техникой из нержавеющей стали и полом из керамогранита для на участке и в саду
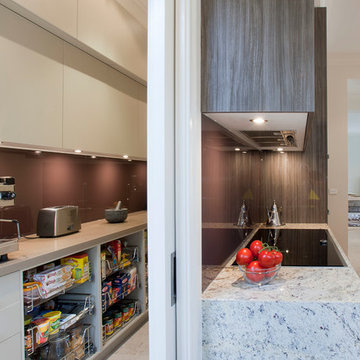
Ben Wrigley
Источник вдохновения для домашнего уюта: большая кухня в современном стиле с кладовкой, врезной мойкой, плоскими фасадами, фасадами цвета дерева среднего тона, гранитной столешницей, красным фартуком, фартуком из стекла, техникой из нержавеющей стали, полом из керамогранита и островом
Источник вдохновения для домашнего уюта: большая кухня в современном стиле с кладовкой, врезной мойкой, плоскими фасадами, фасадами цвета дерева среднего тона, гранитной столешницей, красным фартуком, фартуком из стекла, техникой из нержавеющей стали, полом из керамогранита и островом
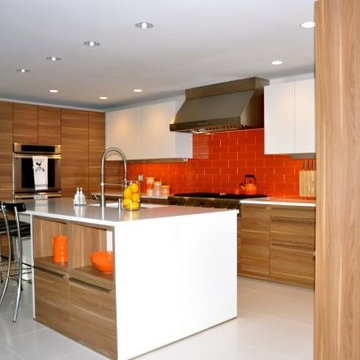
На фото: п-образная кухня-гостиная среднего размера в современном стиле с плоскими фасадами, белыми фасадами, столешницей из ламината, красным фартуком, фартуком из плитки кабанчик, техникой из нержавеющей стали, островом, двойной мойкой и полом из керамогранита
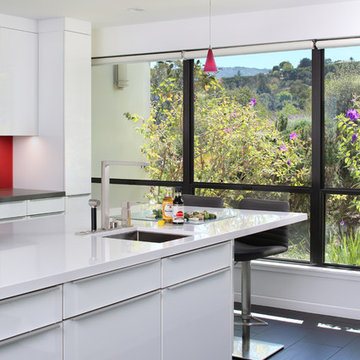
Teppanyaki grill for cooking at end of island with flush hood above
Bernard Andre Photography
Свежая идея для дизайна: кухня в современном стиле с плоскими фасадами, белыми фасадами, столешницей из кварцевого агломерата, красным фартуком, фартуком из стекла, техникой под мебельный фасад, полом из керамогранита, островом и врезной мойкой - отличное фото интерьера
Свежая идея для дизайна: кухня в современном стиле с плоскими фасадами, белыми фасадами, столешницей из кварцевого агломерата, красным фартуком, фартуком из стекла, техникой под мебельный фасад, полом из керамогранита, островом и врезной мойкой - отличное фото интерьера
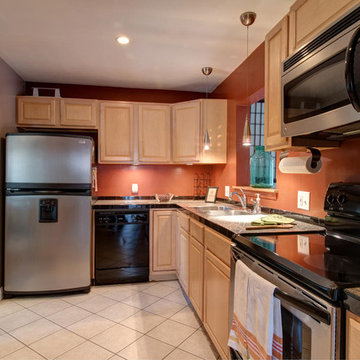
David Sibbitt
На фото: большая параллельная кухня в стиле неоклассика (современная классика) с кладовкой, фасадами с декоративным кантом, светлыми деревянными фасадами, гранитной столешницей, красным фартуком, фартуком из цементной плитки, техникой из нержавеющей стали, двойной мойкой и полом из керамогранита без острова с
На фото: большая параллельная кухня в стиле неоклассика (современная классика) с кладовкой, фасадами с декоративным кантом, светлыми деревянными фасадами, гранитной столешницей, красным фартуком, фартуком из цементной плитки, техникой из нержавеющей стали, двойной мойкой и полом из керамогранита без острова с
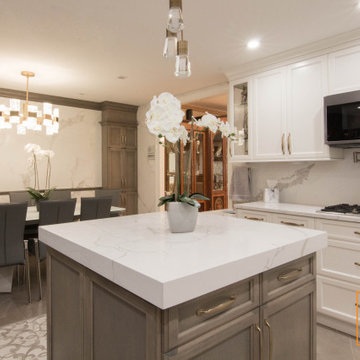
Custom white kitchen with contrast island to warm up the space so it flows with the style of the rest of this traditional home. Insides are complete with systems to create maximum storage for this always hosting grandma. The mixer lift up and built in step ladder, will continue to provide ease to host in the years to come
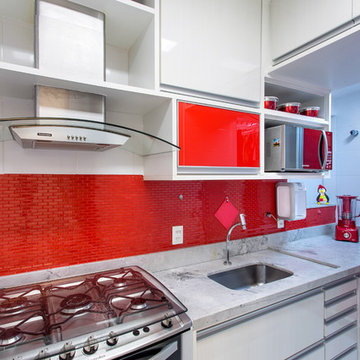
Пример оригинального дизайна: маленькая отдельная, прямая кухня с одинарной мойкой, плоскими фасадами, белыми фасадами, красным фартуком, фартуком из стеклянной плитки, техникой из нержавеющей стали и полом из керамогранита без острова для на участке и в саду
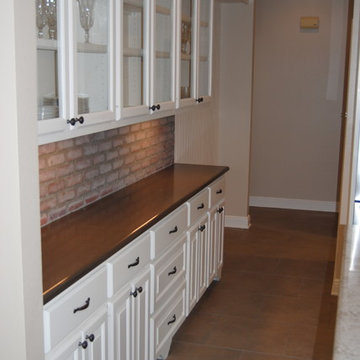
JS
Пример оригинального дизайна: параллельная кухня среднего размера в классическом стиле с кладовкой, врезной мойкой, стеклянными фасадами, белыми фасадами, столешницей из кварцевого агломерата, красным фартуком, фартуком из керамической плитки, техникой из нержавеющей стали, полом из керамогранита и островом
Пример оригинального дизайна: параллельная кухня среднего размера в классическом стиле с кладовкой, врезной мойкой, стеклянными фасадами, белыми фасадами, столешницей из кварцевого агломерата, красным фартуком, фартуком из керамической плитки, техникой из нержавеющей стали, полом из керамогранита и островом
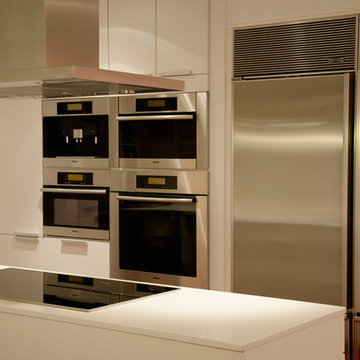
Poggenpohl kitchen designed by Tatiana Bacci of Poggenpohl Houston, Photos by Licia Olivetti
Свежая идея для дизайна: огромная параллельная кухня-гостиная в стиле фьюжн с врезной мойкой, плоскими фасадами, белыми фасадами, столешницей из ламината, красным фартуком, фартуком из плитки мозаики, черной техникой, полом из керамогранита и полуостровом - отличное фото интерьера
Свежая идея для дизайна: огромная параллельная кухня-гостиная в стиле фьюжн с врезной мойкой, плоскими фасадами, белыми фасадами, столешницей из ламината, красным фартуком, фартуком из плитки мозаики, черной техникой, полом из керамогранита и полуостровом - отличное фото интерьера
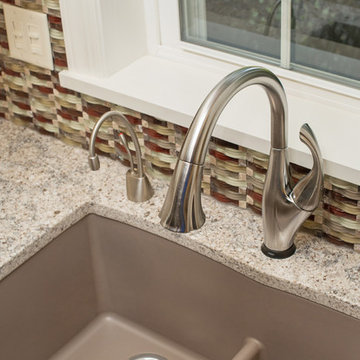
Our approach to the dining room wall was a key decision for the entire project. The wall was load bearing and the homeowners considered only removing half of it. In the end, keeping the overall open concept design was important to the homeowners, therefore we installed a load bearing beam in the ceiling. The beam was finished with drywall to be cohesive so it looked like it was a part of the original design. Now that the kitchen and dining room were open, paint colors were used to designate the spaces and create visual boundaries. This made each area feel like it’s its own space without using any structures.
The original L-shaped kitchen was cut short because of bay windows that overlooked the backyard patio. These windows were lost in the space and not functional; they were replaced with double French doors leading onto the patio. A brick layer was brought in to patch up the window swap and now it looks like the French doors always existed. New crown molding was installed throughout and painted to match the kitchen cabinets.
This window/door replacement allowed for a large pantry cabinet to be installed next to the refrigerator which was not in the old cabinet configuration. The replaced perimeter cabinets host custom storage solutions, like a mixer stand, spice organization, recycling center and functional corner cabinet with pull out shelving. The perimeter kitchen cabinets are painted with a glaze and the island is a cherry stain with glaze to amplify the raised panel door style.
We tripled the size of the kitchen island to expand countertop space. It seats five people and hosts charging stations for the family’s busy lifestyle. It was important that the cooktop in the island had a built in downdraft system because the homeowners did not want a ventilation hood in the center of the kitchen because it would obscure the open concept design.
The countertops are quartz and feature an under mount granite composite kitchen sink with a low divide center. The kitchen faucet, which features hands free and touch technology, and an instant hot water dispenser were added for convenience because of the homeowners’ busy lifestyle. The backsplash is a favorite, with a teal and red glass mosaic basket weave design. It stands out and holds its own among the expansive kitchen cabinets.
All recessed, under cabinet and decorative lights were installed on dimmer switches to allow the homeowners to adjust the lighting in each space of the project. All exterior and interior door hardware, hinges and knobs were replaced in oil rubbed bronze to match the dark stain throughout the space. The entire first floor remodel project uses 12x24 ceramic tile laid in a herringbone pattern. Since tile is typically cold, the flooring was also heated from below. This will also help with the homeowners’ original heating issues.
When accessorizing the kitchen, we used functional, everyday items the homeowners use like cutting boards, canisters for dry goods and place settings on the island. Ultimately, this project transformed their small, outdated kitchen into an expansive and functional workspace.
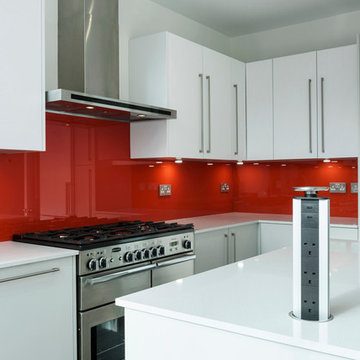
На фото: большая угловая кухня-гостиная в современном стиле с врезной мойкой, плоскими фасадами, серыми фасадами, столешницей из кварцита, красным фартуком, фартуком из стекла, техникой из нержавеющей стали, полом из керамогранита и островом
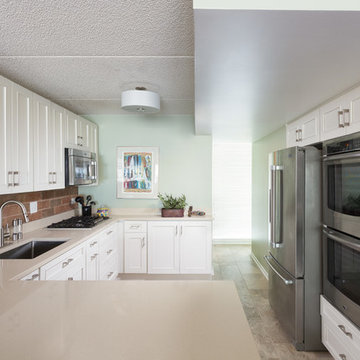
Adam Milton
Стильный дизайн: маленькая угловая кухня-гостиная в современном стиле с врезной мойкой, фасадами в стиле шейкер, белыми фасадами, столешницей из кварцевого агломерата, красным фартуком, фартуком из кирпича, техникой из нержавеющей стали, полом из керамогранита, полуостровом, бежевым полом и бежевой столешницей для на участке и в саду - последний тренд
Стильный дизайн: маленькая угловая кухня-гостиная в современном стиле с врезной мойкой, фасадами в стиле шейкер, белыми фасадами, столешницей из кварцевого агломерата, красным фартуком, фартуком из кирпича, техникой из нержавеющей стали, полом из керамогранита, полуостровом, бежевым полом и бежевой столешницей для на участке и в саду - последний тренд
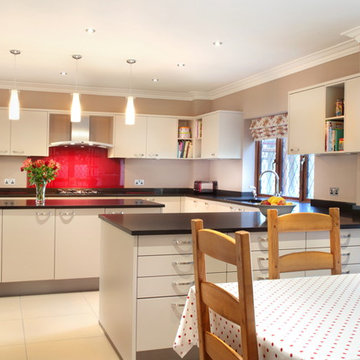
This modern kitchen is truly very special and a reflection of the client's personality. By choosing handled, matte doors with stone surfaces, not only has enhanced the sleek contemporary look but made the kitchen a space that is practical.
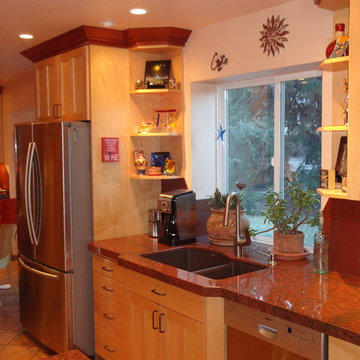
Свежая идея для дизайна: большая параллельная кухня в классическом стиле с обеденным столом, врезной мойкой, фасадами в стиле шейкер, светлыми деревянными фасадами, гранитной столешницей, красным фартуком, фартуком из каменной плитки, техникой из нержавеющей стали, полом из керамогранита и полуостровом - отличное фото интерьера
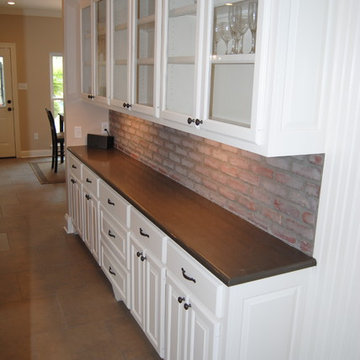
JS
Стильный дизайн: параллельная кухня среднего размера в классическом стиле с обеденным столом, врезной мойкой, фасадами с выступающей филенкой, белыми фасадами, столешницей из кварцевого агломерата, красным фартуком, фартуком из керамической плитки, техникой из нержавеющей стали, полом из керамогранита и островом - последний тренд
Стильный дизайн: параллельная кухня среднего размера в классическом стиле с обеденным столом, врезной мойкой, фасадами с выступающей филенкой, белыми фасадами, столешницей из кварцевого агломерата, красным фартуком, фартуком из керамической плитки, техникой из нержавеющей стали, полом из керамогранита и островом - последний тренд
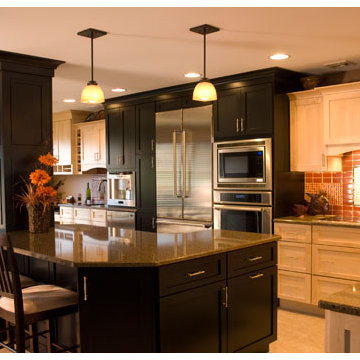
This was a kitchen expansion that involved quite a bit of structural reconfiguring. The column is a point load that allowed the removal of a bearing wall between the kitchen and old dining room. Combining the two spaces allowed for ample seating, a wet bar, and a desk area. In addtion, the island provides lots of counterspace and storage.
Кухня с красным фартуком и полом из керамогранита – фото дизайна интерьера
9