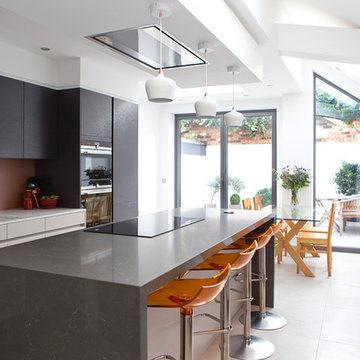Кухня с красным фартуком и любым количеством островов – фото дизайна интерьера
Сортировать:
Бюджет
Сортировать:Популярное за сегодня
61 - 80 из 5 057 фото
1 из 3
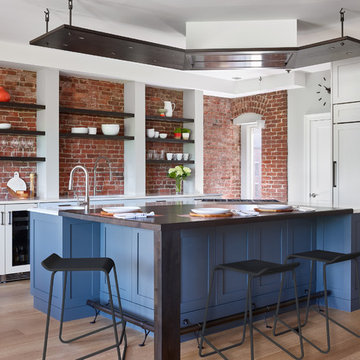
This open, brick and beam loft space featured earthy and textured surfaces – in a very mid-90s setting. We embraced the brick and incorporated a mixture of warm materials including oil-rubbed bronze, ebonized walnut and wide-board, bleached-oak flooring. The brick became the backsplash framed by the open display shelves. The result is a transitional space that embraces the warm, textural features.
Jared Kuzia Photography
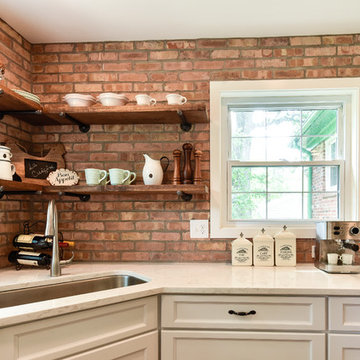
Felicia Evans
На фото: п-образная, отдельная кухня среднего размера в стиле кантри с врезной мойкой, белыми фасадами, техникой из нержавеющей стали, фасадами в стиле шейкер, деревянной столешницей, красным фартуком, фартуком из кирпича, темным паркетным полом, полуостровом и коричневым полом с
На фото: п-образная, отдельная кухня среднего размера в стиле кантри с врезной мойкой, белыми фасадами, техникой из нержавеющей стали, фасадами в стиле шейкер, деревянной столешницей, красным фартуком, фартуком из кирпича, темным паркетным полом, полуостровом и коричневым полом с
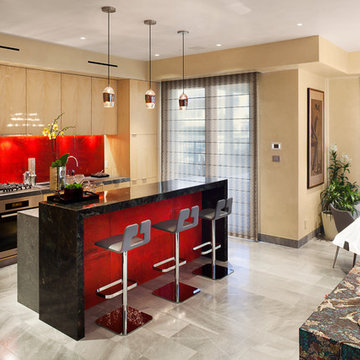
Photo Credit: Charles Chesnut
Пример оригинального дизайна: параллельная кухня в современном стиле с техникой из нержавеющей стали, обеденным столом, плоскими фасадами, светлыми деревянными фасадами, красным фартуком, островом, черной столешницей, врезной мойкой, полом из керамогранита, серым полом, гранитной столешницей, фартуком из керамической плитки и барной стойкой
Пример оригинального дизайна: параллельная кухня в современном стиле с техникой из нержавеющей стали, обеденным столом, плоскими фасадами, светлыми деревянными фасадами, красным фартуком, островом, черной столешницей, врезной мойкой, полом из керамогранита, серым полом, гранитной столешницей, фартуком из керамической плитки и барной стойкой

Photography by Eduard Hueber / archphoto
North and south exposures in this 3000 square foot loft in Tribeca allowed us to line the south facing wall with two guest bedrooms and a 900 sf master suite. The trapezoid shaped plan creates an exaggerated perspective as one looks through the main living space space to the kitchen. The ceilings and columns are stripped to bring the industrial space back to its most elemental state. The blackened steel canopy and blackened steel doors were designed to complement the raw wood and wrought iron columns of the stripped space. Salvaged materials such as reclaimed barn wood for the counters and reclaimed marble slabs in the master bathroom were used to enhance the industrial feel of the space.
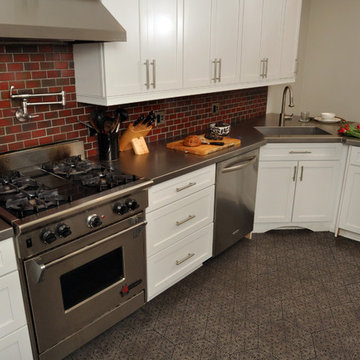
Mieke Zuiderweg
Источник вдохновения для домашнего уюта: параллельная кухня среднего размера в современном стиле с техникой из нержавеющей стали, столешницей из нержавеющей стали, монолитной мойкой, фасадами в стиле шейкер, белыми фасадами, красным фартуком, фартуком из плитки кабанчик, обеденным столом и полуостровом
Источник вдохновения для домашнего уюта: параллельная кухня среднего размера в современном стиле с техникой из нержавеющей стали, столешницей из нержавеющей стали, монолитной мойкой, фасадами в стиле шейкер, белыми фасадами, красным фартуком, фартуком из плитки кабанчик, обеденным столом и полуостровом

Идея дизайна: большая кухня с обеденным столом, с полувстраиваемой мойкой (с передним бортиком), фасадами с декоративным кантом, белыми фасадами, столешницей из кварцевого агломерата, красным фартуком, фартуком из кирпича, техникой под мебельный фасад, паркетным полом среднего тона, островом, коричневым полом и белой столешницей
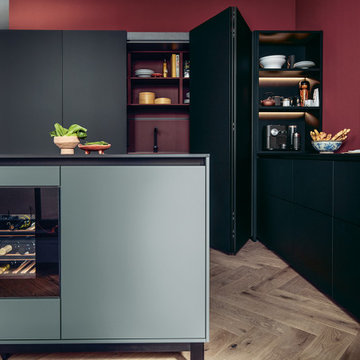
Ein Ambiente voller Kultiviertheit und Individualität und viel Platz zum Verstauen: das ist die Küche mit Fronten in expressivem Indischrot, subtil erfrischt mit einem Akzent in Nebelblau. Dafür, dass man sich in der Küche wohlfühlt fühlt, sorgt die großzügige, offene Planung, die die Grenzen zum Wohnbereich verschwimmen lässt. Dreh- und Angelpunkt der Küche ist die kubische Insel mit integrierter Bar, die die Architektur des Raumes definiert und sich gleichzeitig optisch zurücknimmt.
An atmosphere full of sophistication and individuality and lots of storage space: that‘s the kitchen with fronts in expressive Indian red subtly refreshed by a hint of misty blue. The spacious, open planning which blur the boundaries between the kitchen and the living space make you feel good. The cubic island with integrated bar that defines the architecture of the room and at the same time is visually unobtrusive forms the centre of the kitchen.
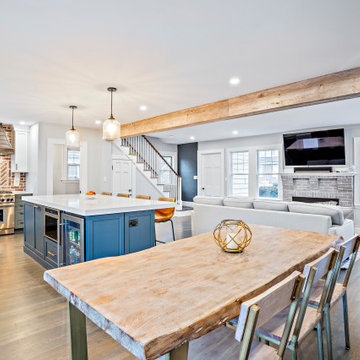
Идея дизайна: угловая кухня среднего размера в стиле рустика с обеденным столом, с полувстраиваемой мойкой (с передним бортиком), фасадами в стиле шейкер, столешницей из кварцевого агломерата, красным фартуком, фартуком из кирпича, техникой из нержавеющей стали, темным паркетным полом, островом и белой столешницей
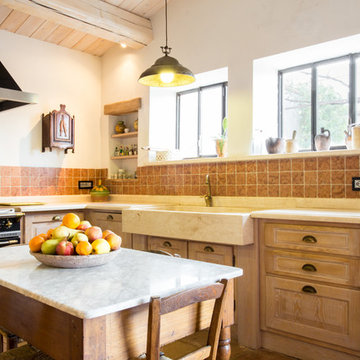
In questa cucina abbiamo realizzato il top e il lavandino utilizzando Marmo biancone, i rivestimenti delle pareti in Marmo rosso intarsiato da Trachiti. In particolare modo spicca il lavandino di notevoli dimensioni realizzato da un unico blocco di Marmo.
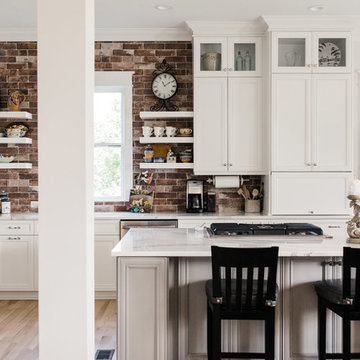
Cabinetry (Eudora, Harmony Door Style, Perimeter: Bright White Finish, Island: Willow Gray with Brush Gray Glaze)
Hardware (Berenson, Polished Nickel)

The term “industrial” evokes images of large factories with lots of machinery and moving parts. These cavernous, old brick buildings, built with steel and concrete are being rehabilitated into very desirable living spaces all over the country. Old manufacturing spaces have unique architectural elements that are often reclaimed and repurposed into what is now open residential living space. Exposed ductwork, concrete beams and columns, even the metal frame windows are considered desirable design elements that give a nod to the past.
This unique loft space is a perfect example of the rustic industrial style. The exposed beams, brick walls, and visible ductwork speak to the building’s past. Add a modern kitchen in complementing materials and you have created casual sophistication in a grand space.
Dura Supreme’s Silverton door style in Black paint coordinates beautifully with the black metal frames on the windows. Knotty Alder with a Hazelnut finish lends that rustic detail to a very sleek design. Custom metal shelving provides storage as well a visual appeal by tying all of the industrial details together.
Custom details add to the rustic industrial appeal of this industrial styled kitchen design with Dura Supreme Cabinetry.
Request a FREE Dura Supreme Brochure Packet:
http://www.durasupreme.com/request-brochure
Find a Dura Supreme Showroom near you today:
http://www.durasupreme.com/dealer-locator
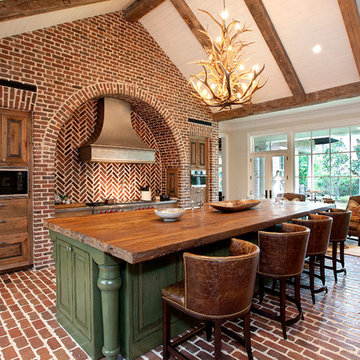
Don Hoffman, Houston, Texas
Идея дизайна: параллельная кухня в стиле рустика с фасадами с выступающей филенкой, фасадами цвета дерева среднего тона, деревянной столешницей, красным фартуком, кирпичным полом и островом
Идея дизайна: параллельная кухня в стиле рустика с фасадами с выступающей филенкой, фасадами цвета дерева среднего тона, деревянной столешницей, красным фартуком, кирпичным полом и островом
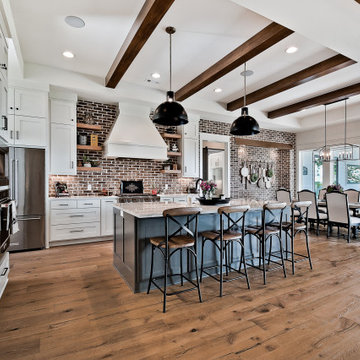
Стильный дизайн: большая п-образная кухня в стиле кантри с обеденным столом, с полувстраиваемой мойкой (с передним бортиком), фасадами с выступающей филенкой, белыми фасадами, столешницей из кварцевого агломерата, красным фартуком, фартуком из кирпича, техникой из нержавеющей стали, светлым паркетным полом, островом, белой столешницей и балками на потолке - последний тренд
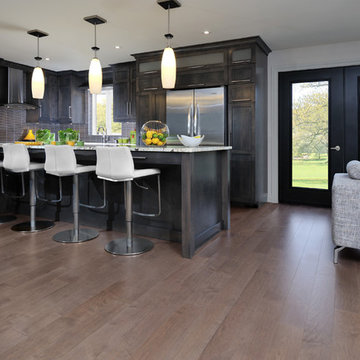
На фото: большая угловая кухня-гостиная в современном стиле с фасадами в стиле шейкер, темными деревянными фасадами, гранитной столешницей, красным фартуком, фартуком из удлиненной плитки, техникой из нержавеющей стали, светлым паркетным полом, островом и серым полом с
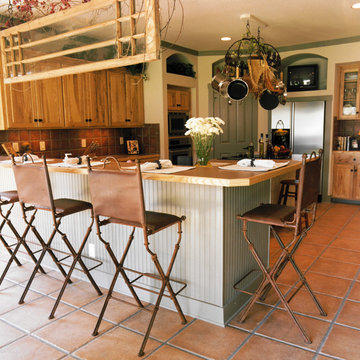
Идея дизайна: кухня в стиле рустика с обеденным столом, фасадами цвета дерева среднего тона, деревянной столешницей, красным фартуком, фартуком из терракотовой плитки, техникой из нержавеющей стали, полом из терракотовой плитки и полуостровом
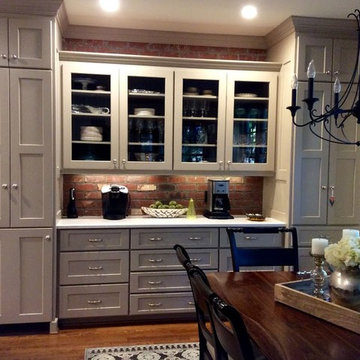
Идея дизайна: параллельная кухня среднего размера в стиле неоклассика (современная классика) с обеденным столом, врезной мойкой, фасадами в стиле шейкер, бежевыми фасадами, столешницей из кварцевого агломерата, красным фартуком, фартуком из кирпича, техникой из нержавеющей стали, темным паркетным полом и островом
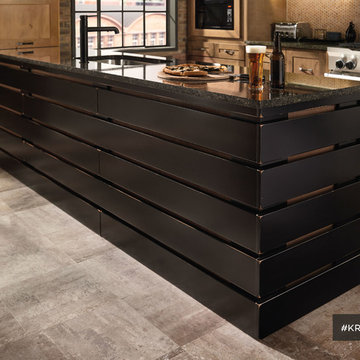
Today's kitchen isn’t just for cooking—it's way more than that. This large kitchen island was made with that in mind, providing ample space for daily tasks such as sorting and folding laundry. (Cherry cabinets in Vintage Onyx)

Свежая идея для дизайна: прямая кухня-гостиная среднего размера в стиле лофт с плоскими фасадами, светлыми деревянными фасадами, гранитной столешницей, красным фартуком, техникой из нержавеющей стали, бетонным полом, полуостровом, врезной мойкой и фартуком из стеклянной плитки - отличное фото интерьера
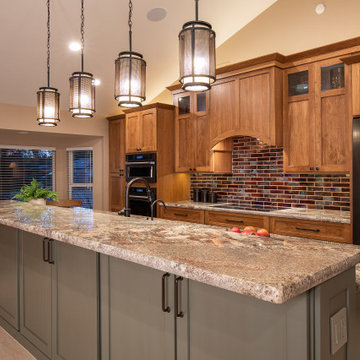
Идея дизайна: большая параллельная кухня в стиле кантри с двойной мойкой, фасадами в стиле шейкер, фасадами цвета дерева среднего тона, гранитной столешницей, красным фартуком, фартуком из керамической плитки, черной техникой, полом из керамогранита, островом, бежевым полом, зеленой столешницей и обеденным столом
Кухня с красным фартуком и любым количеством островов – фото дизайна интерьера
4
