Кухня с красным фартуком и любым фатуком – фото дизайна интерьера
Сортировать:
Бюджет
Сортировать:Популярное за сегодня
141 - 160 из 5 960 фото
1 из 3
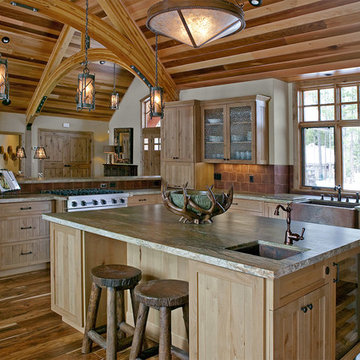
saintpierre.co
На фото: большая п-образная кухня в стиле рустика с обеденным столом, накладной мойкой, фасадами с декоративным кантом, светлыми деревянными фасадами, гранитной столешницей, красным фартуком, фартуком из цементной плитки, техникой из нержавеющей стали, темным паркетным полом и островом
На фото: большая п-образная кухня в стиле рустика с обеденным столом, накладной мойкой, фасадами с декоративным кантом, светлыми деревянными фасадами, гранитной столешницей, красным фартуком, фартуком из цементной плитки, техникой из нержавеющей стали, темным паркетным полом и островом
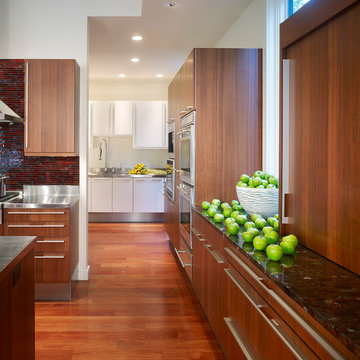
Anice Hoachlander
На фото: кухня в стиле модернизм с столешницей из нержавеющей стали, красным фартуком, фартуком из плитки мозаики, паркетным полом среднего тона и островом с
На фото: кухня в стиле модернизм с столешницей из нержавеющей стали, красным фартуком, фартуком из плитки мозаики, паркетным полом среднего тона и островом с
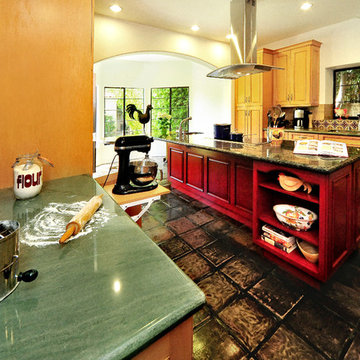
This kitchen is anything but fowl, although chickens are prominent! Large spanish kitchen gets a modern makeover in Santa Monica, featuring a large island with induction cooktop. The space includes a baking area, pull out spice racks and contrasting cabinets/countertops. All the modern conveniences with old world charm - Malibu tile pulls it all together.

Стильный дизайн: п-образная кухня среднего размера в стиле модернизм с техникой из нержавеющей стали, оранжевым полом, обеденным столом, накладной мойкой, плоскими фасадами, белыми фасадами, гранитной столешницей, красным фартуком, фартуком из керамической плитки, пробковым полом, островом и красной столешницей - последний тренд

A corroded pipe in the 2nd floor bathroom was the original prompt to begin extensive updates on this 109 year old heritage home in Elbow Park. This craftsman home was build in 1912 and consisted of scattered design ideas that lacked continuity. In order to steward the original character and design of this home while creating effective new layouts, we found ourselves faced with extensive challenges including electrical upgrades, flooring height differences, and wall changes. This home now features a timeless kitchen, site finished oak hardwood through out, 2 updated bathrooms, and a staircase relocation to improve traffic flow. The opportunity to repurpose exterior brick that was salvaged during a 1960 addition to the home provided charming new backsplash in the kitchen and walk in pantry.
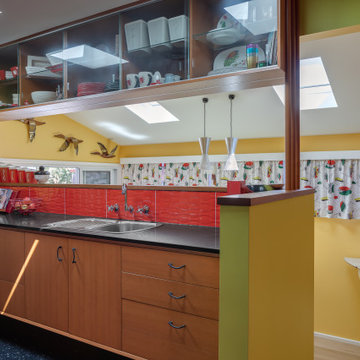
Split level Mid Century kitchen renovation detail
На фото: отдельная, параллельная кухня среднего размера в стиле ретро с красным фартуком и фартуком из керамической плитки
На фото: отдельная, параллельная кухня среднего размера в стиле ретро с красным фартуком и фартуком из керамической плитки
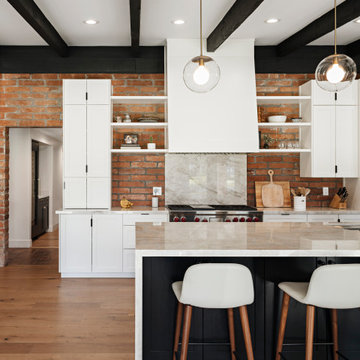
Photo by Roehner + Ryan
На фото: кухня-гостиная в стиле фьюжн с фасадами в стиле шейкер, белыми фасадами, гранитной столешницей, техникой под мебельный фасад, паркетным полом среднего тона, островом, серой столешницей, врезной мойкой, красным фартуком, фартуком из кирпича и коричневым полом
На фото: кухня-гостиная в стиле фьюжн с фасадами в стиле шейкер, белыми фасадами, гранитной столешницей, техникой под мебельный фасад, паркетным полом среднего тона, островом, серой столешницей, врезной мойкой, красным фартуком, фартуком из кирпича и коричневым полом

Our approach to the dining room wall was a key decision for the entire project. The wall was load bearing and the homeowners considered only removing half of it. In the end, keeping the overall open concept design was important to the homeowners, therefore we installed a load bearing beam in the ceiling. The beam was finished with drywall to be cohesive so it looked like it was a part of the original design. Now that the kitchen and dining room were open, paint colors were used to designate the spaces and create visual boundaries. This made each area feel like it’s its own space without using any structures.
The original L-shaped kitchen was cut short because of bay windows that overlooked the backyard patio. These windows were lost in the space and not functional; they were replaced with double French doors leading onto the patio. A brick layer was brought in to patch up the window swap and now it looks like the French doors always existed. New crown molding was installed throughout and painted to match the kitchen cabinets.
This window/door replacement allowed for a large pantry cabinet to be installed next to the refrigerator which was not in the old cabinet configuration. The replaced perimeter cabinets host custom storage solutions, like a mixer stand, spice organization, recycling center and functional corner cabinet with pull out shelving. The perimeter kitchen cabinets are painted with a glaze and the island is a cherry stain with glaze to amplify the raised panel door style.
We tripled the size of the kitchen island to expand countertop space. It seats five people and hosts charging stations for the family’s busy lifestyle. It was important that the cooktop in the island had a built in downdraft system because the homeowners did not want a ventilation hood in the center of the kitchen because it would obscure the open concept design.
The countertops are quartz and feature an under mount granite composite kitchen sink with a low divide center. The kitchen faucet, which features hands free and touch technology, and an instant hot water dispenser were added for convenience because of the homeowners’ busy lifestyle. The backsplash is a favorite, with a teal and red glass mosaic basket weave design. It stands out and holds its own among the expansive kitchen cabinets.
All recessed, under cabinet and decorative lights were installed on dimmer switches to allow the homeowners to adjust the lighting in each space of the project. All exterior and interior door hardware, hinges and knobs were replaced in oil rubbed bronze to match the dark stain throughout the space. The entire first floor remodel project uses 12x24 ceramic tile laid in a herringbone pattern. Since tile is typically cold, the flooring was also heated from below. This will also help with the homeowners’ original heating issues.
When accessorizing the kitchen, we used functional, everyday items the homeowners use like cutting boards, canisters for dry goods and place settings on the island. Ultimately, this project transformed their small, outdated kitchen into an expansive and functional workspace.
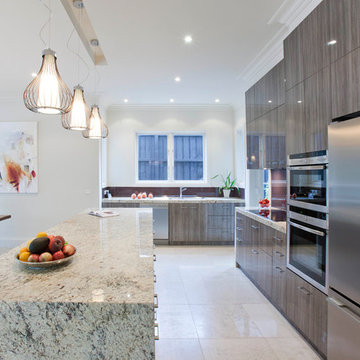
The waterfall ends on the benches allow the stone to shine. The textural element of the pendants adds to the feel of the kitchen
Photo's Ben Wrigley
Пример оригинального дизайна: большая кухня-гостиная в современном стиле с врезной мойкой, плоскими фасадами, фасадами цвета дерева среднего тона, гранитной столешницей, красным фартуком, фартуком из стекла, техникой из нержавеющей стали, полом из керамогранита и островом
Пример оригинального дизайна: большая кухня-гостиная в современном стиле с врезной мойкой, плоскими фасадами, фасадами цвета дерева среднего тона, гранитной столешницей, красным фартуком, фартуком из стекла, техникой из нержавеющей стали, полом из керамогранита и островом
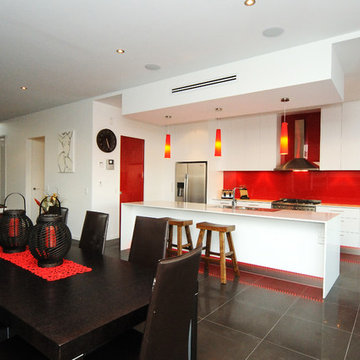
Источник вдохновения для домашнего уюта: параллельная кухня-гостиная в современном стиле с двойной мойкой, плоскими фасадами, белыми фасадами, красным фартуком, фартуком из стекла и техникой из нержавеющей стали
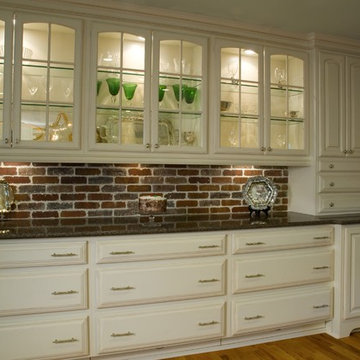
Buxton Photography
The owners wanted a "French Country" style kitchen with the feel of New Orleans. We removed a dividing wall between the old kitchen and dining room and installed this beautiful expansive kitchen. The brick wall is "Thin Brick" and is applied like wall tile. There is ample storage including a pantry, island storage, two broom closets, and "toe kick" drawers. There are two sinks including one in the island. Notice the addition of the "pot filler" conveniently located over the gas cook top.
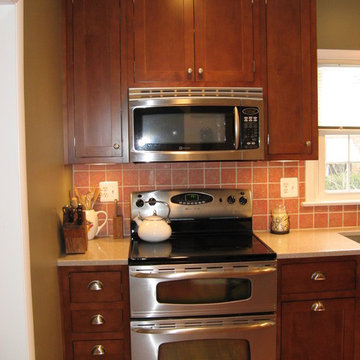
CK
На фото: маленькая угловая кухня в классическом стиле с обеденным столом, врезной мойкой, фасадами в стиле шейкер, фасадами цвета дерева среднего тона, столешницей из кварцевого агломерата, красным фартуком, фартуком из керамической плитки, техникой из нержавеющей стали, светлым паркетным полом и островом для на участке и в саду
На фото: маленькая угловая кухня в классическом стиле с обеденным столом, врезной мойкой, фасадами в стиле шейкер, фасадами цвета дерева среднего тона, столешницей из кварцевого агломерата, красным фартуком, фартуком из керамической плитки, техникой из нержавеющей стали, светлым паркетным полом и островом для на участке и в саду
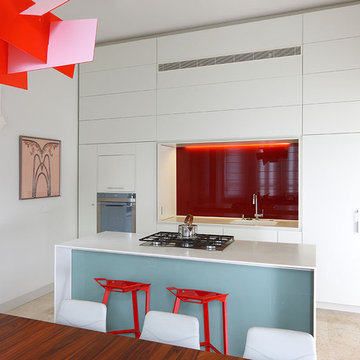
Пример оригинального дизайна: маленькая параллельная кухня в стиле модернизм с обеденным столом, плоскими фасадами, белыми фасадами, столешницей из акрилового камня, красным фартуком, фартуком из стекла, техникой из нержавеющей стали, накладной мойкой, полом из известняка и островом для на участке и в саду
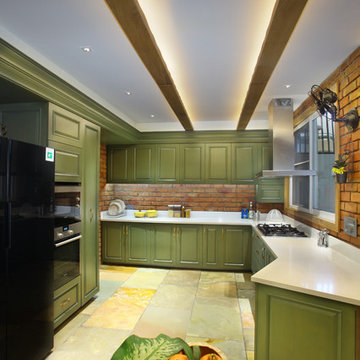
Стильный дизайн: отдельная кухня среднего размера в современном стиле с фасадами с выступающей филенкой, зелеными фасадами, красным фартуком, фартуком из кирпича, техникой из нержавеющей стали, разноцветным полом и бежевой столешницей - последний тренд
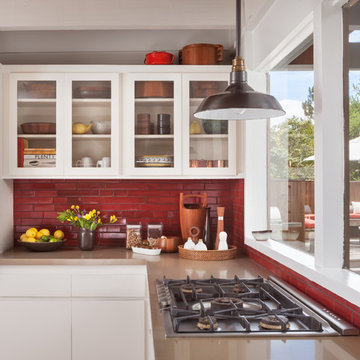
A 1958 Bungalow that had been left for ruin—the perfect project for me and my husband. We updated only what was needed while revitalizing many of the home's mid-century elements.
Photo By: Airyka Rockefeller

Grande cuisine avec îlot Armony Cucine, agencement en L deux finitions :
Une finition Latte Lucido pour les portes façades de l’aménagement linéaire de meubles haut et bas et pour l’îlot central.
Une finition Moka 1137 mat pour l’aménagement tout hauteur de meuble colonne.
Cette cuisine est spacieuse et fonctionnel par un grand nombre de rangement :
Un ensemble linéaire de meuble haut avec porte façade sans poigné, leurs ouverture se fait par un Système de gorge profilé inox.
Un ensemble linéaire de meuble bas, accueil un lave-vaisselle intégrable qui vient compléter la zone de nettoyage déjà caractérisé par une cuve sous plan en inox de chez FRANKE auquel a été joint à un mitigeur haut avec douchette en inox.
Un îlot de taille confortable caractérise l’une des deux de zones de cuisson de la cuisine.
Une table induction multizone de chez NOVY y a été installée, elle commande une hotte plafonnier NOVY, qui est encastré dans un coffrage créé sur mesure.
L’îlot comprend également des rangements type : tiroir à couvert, casserolier, tiroir à ustensile de cuisine, coulissant à épice.
Coté salon il est aménagé d’une niche ouverte pouvant faire office de petite Bibliothèque, ce qui renforce le design moderne de cette cuisine.
Un aménagement tout hauteur de meuble colonne aux portes façades Moka 1137 mat, vient apporter du contracte au sein de la cuisine.
Il regroupe les gros électroménagers tel que : un réfrigérateur intégrable et un congélateur intégrable de chez LIEBHERR.
Cet aménagement comprend aussi la deuxième zone cuisson de la cuisine, qui est caractérisée par un four multifonction et un combiné four micro-ondes de chez SIEMENS.
Une colonne coulissante tout hauteur est placé en bout de cet aménagement tout hauteur.Le plan de travail utilisé dans cette cuisine est un GRANIT BROWN ANTIQUE.
SK CONCEPT by LA CUISINE DANS LE BAIN
152 Avenue Daumesnil, 75012 PARIS
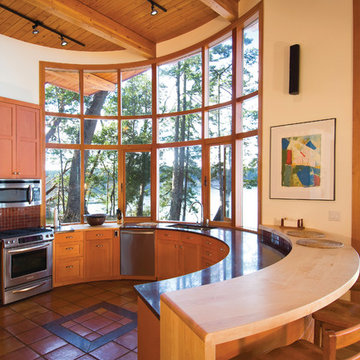
Photo by Gillean Proctor
Стильный дизайн: п-образная кухня-гостиная в современном стиле с врезной мойкой, фасадами в стиле шейкер, фасадами цвета дерева среднего тона, красным фартуком, фартуком из плитки мозаики, техникой из нержавеющей стали, полом из терракотовой плитки, полуостровом и оранжевым полом - последний тренд
Стильный дизайн: п-образная кухня-гостиная в современном стиле с врезной мойкой, фасадами в стиле шейкер, фасадами цвета дерева среднего тона, красным фартуком, фартуком из плитки мозаики, техникой из нержавеющей стали, полом из терракотовой плитки, полуостровом и оранжевым полом - последний тренд
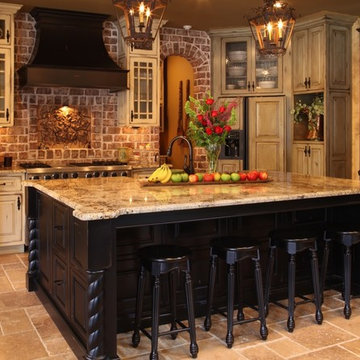
This kitchen calls for cozy cooking and baking and the creative combination of an interior brick wall with the rustic cabinets make this kitchen particularly inviting.

Пример оригинального дизайна: большая параллельная кухня в стиле модернизм с обеденным столом, плоскими фасадами, серыми фасадами, красным фартуком, фартуком из кирпича, темным паркетным полом, островом, коричневым полом и белой столешницей

Идея дизайна: параллельная кухня среднего размера в стиле фьюжн с обеденным столом, врезной мойкой, фасадами с утопленной филенкой, красными фасадами, столешницей из акрилового камня, красным фартуком, фартуком из вагонки, техникой из нержавеющей стали, полом из керамогранита, белым полом, белой столешницей, многоуровневым потолком и диваном без острова
Кухня с красным фартуком и любым фатуком – фото дизайна интерьера
8