Кухня с красным фартуком и фартуком из керамической плитки – фото дизайна интерьера
Сортировать:
Бюджет
Сортировать:Популярное за сегодня
221 - 240 из 811 фото
1 из 3
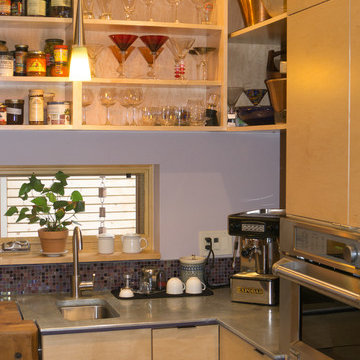
На фото: п-образная кухня среднего размера в стиле модернизм с обеденным столом, двойной мойкой, плоскими фасадами, светлыми деревянными фасадами, деревянной столешницей, красным фартуком, фартуком из керамической плитки, техникой из нержавеющей стали, бетонным полом, серым полом и черной столешницей с
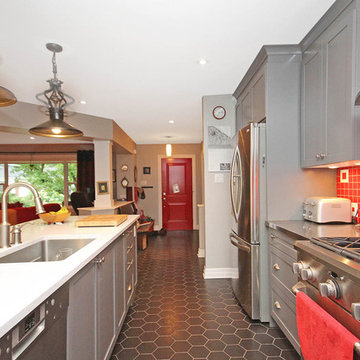
This family of four wanted to open up their compartmentalized floor plan to create a kitchen that would become the center of their entertaining areas. Aesthetically they wanted to incorporate some fun elements into the design with pops of color and unique lighting and flooring selections. Although they wanted to encourage flow between their kitchen, family and dining rooms, they wanted to maintain the formality of the dining room.
A structural wall between the kitchen and living areas required some creative thinking. We were able to eliminate the wall by aligning the structural posts with the posts in the basement. To open up the kitchen space and provide outdoor access, the main staircase was moved to a more central location. Hydronic in-floor heating and a ductless air-conditioning unit provide energy efficient temperature control.
The new layout of the kitchen allows the cook to socialize and interact with family and guests in the family and dining rooms. A desk area was created to separate the dining area, but does not block traffic flow or sight lines. The large island offers plenty of prep space and seats four comfortably. A new eight-foot patio door integrates the outdoor space and doesn’t interfere with the functionality of the kitchen.
The red tile backsplash adds a punch of color that pairs perfectly with the gray cabinets and white quartz countertop. The honeycomb tile pattern is fun and adds unexpected personality to the whole space.
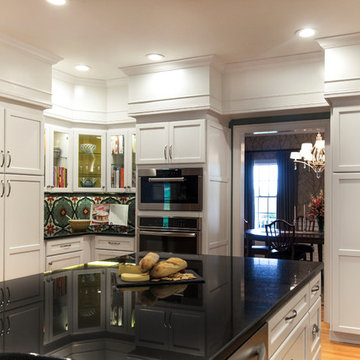
Angela Francis
Источник вдохновения для домашнего уюта: большая п-образная, отдельная кухня в стиле неоклассика (современная классика) с фасадами в стиле шейкер, белыми фасадами, островом, гранитной столешницей, врезной мойкой, фартуком из керамической плитки, техникой из нержавеющей стали, светлым паркетным полом, красным фартуком, коричневым полом и черной столешницей
Источник вдохновения для домашнего уюта: большая п-образная, отдельная кухня в стиле неоклассика (современная классика) с фасадами в стиле шейкер, белыми фасадами, островом, гранитной столешницей, врезной мойкой, фартуком из керамической плитки, техникой из нержавеющей стали, светлым паркетным полом, красным фартуком, коричневым полом и черной столешницей
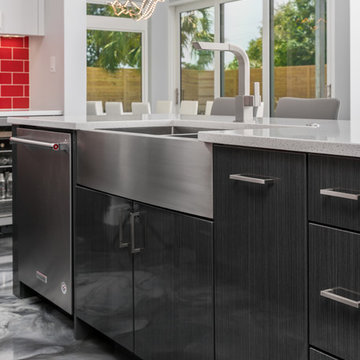
Greg Riegler Photography
Kitchen sink, and lower cabinets, looking into dining room and windows.
Свежая идея для дизайна: п-образная кухня-гостиная среднего размера в стиле модернизм с накладной мойкой, плоскими фасадами, красным фартуком, фартуком из керамической плитки, техникой из нержавеющей стали, бетонным полом, островом и серым полом - отличное фото интерьера
Свежая идея для дизайна: п-образная кухня-гостиная среднего размера в стиле модернизм с накладной мойкой, плоскими фасадами, красным фартуком, фартуком из керамической плитки, техникой из нержавеющей стали, бетонным полом, островом и серым полом - отличное фото интерьера
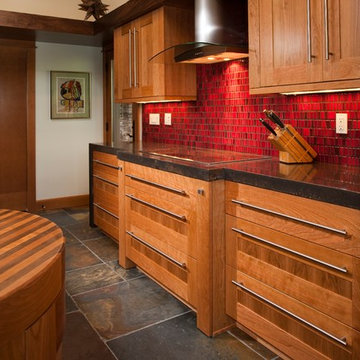
kitchen design by Alicia Interiors
На фото: большая п-образная кухня в современном стиле с обеденным столом, врезной мойкой, фасадами цвета дерева среднего тона, столешницей из оникса, красным фартуком, фартуком из керамической плитки, техникой из нержавеющей стали, полом из керамической плитки и островом с
На фото: большая п-образная кухня в современном стиле с обеденным столом, врезной мойкой, фасадами цвета дерева среднего тона, столешницей из оникса, красным фартуком, фартуком из керамической плитки, техникой из нержавеющей стали, полом из керамической плитки и островом с
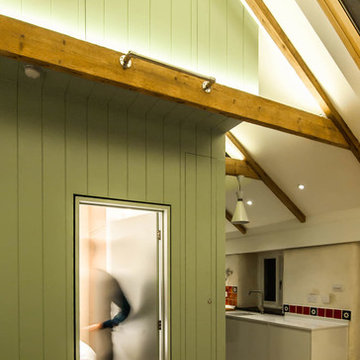
Источник вдохновения для домашнего уюта: маленькая угловая кухня в современном стиле с накладной мойкой, белыми фасадами, красным фартуком, фартуком из керамической плитки и светлым паркетным полом для на участке и в саду
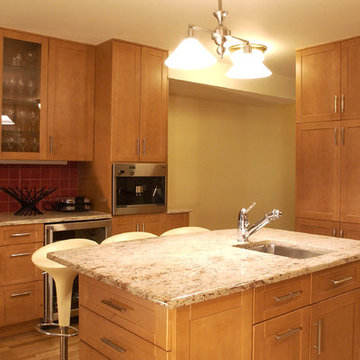
Пример оригинального дизайна: угловая кухня среднего размера в стиле кантри с врезной мойкой, фасадами в стиле шейкер, фасадами цвета дерева среднего тона, гранитной столешницей, красным фартуком, фартуком из керамической плитки, техникой из нержавеющей стали, полом из травертина, островом и бежевым полом
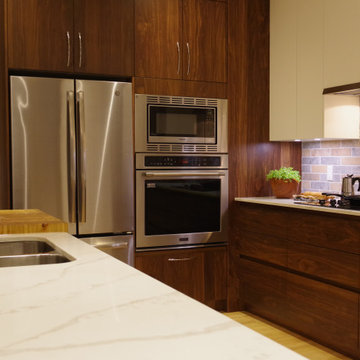
Источник вдохновения для домашнего уюта: угловая кухня-гостиная среднего размера в стиле ретро с врезной мойкой, плоскими фасадами, темными деревянными фасадами, столешницей из кварцевого агломерата, красным фартуком, фартуком из керамической плитки, техникой из нержавеющей стали, светлым паркетным полом, островом, бежевым полом и белой столешницей
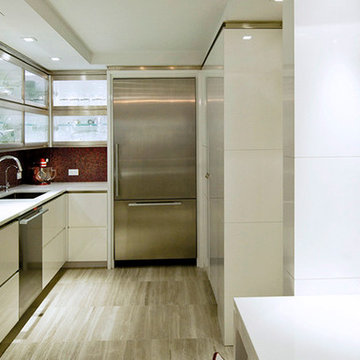
Идея дизайна: большая угловая кухня-гостиная в стиле модернизм с накладной мойкой, стеклянными фасадами, фасадами из нержавеющей стали, столешницей из известняка, красным фартуком, фартуком из керамической плитки, техникой из нержавеющей стали, светлым паркетным полом и островом
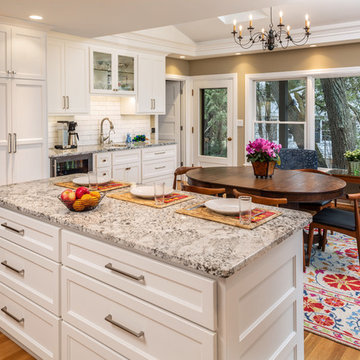
Doug Edmunds Photography
Идея дизайна: кухня в стиле неоклассика (современная классика) с обеденным столом, с полувстраиваемой мойкой (с передним бортиком), фасадами в стиле шейкер, белыми фасадами, гранитной столешницей, красным фартуком, фартуком из керамической плитки, техникой из нержавеющей стали, паркетным полом среднего тона, двумя и более островами, коричневым полом и белой столешницей
Идея дизайна: кухня в стиле неоклассика (современная классика) с обеденным столом, с полувстраиваемой мойкой (с передним бортиком), фасадами в стиле шейкер, белыми фасадами, гранитной столешницей, красным фартуком, фартуком из керамической плитки, техникой из нержавеющей стали, паркетным полом среднего тона, двумя и более островами, коричневым полом и белой столешницей
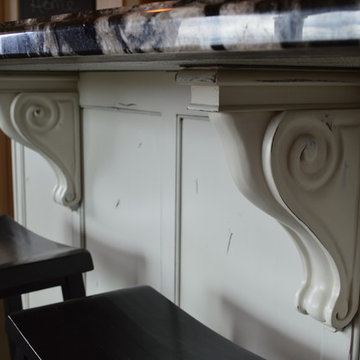
Kitchen design by Jennifer Hayes with Castle Kitchens and Interiors based out of Monument Colorado. Cabinetry from Crystal Cabinet Works sold by Castle Kitchens and Interiors.
Photography by Jennifer Hayes.
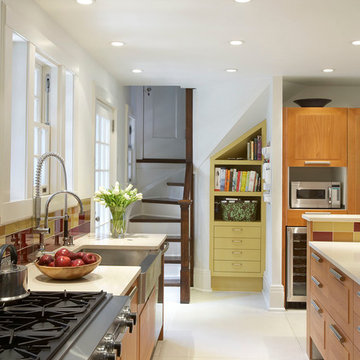
Tom Powel Imaging
Стильный дизайн: большая отдельная, п-образная кухня в стиле модернизм с врезной мойкой, фасадами с выступающей филенкой, фасадами цвета дерева среднего тона, столешницей из кварцевого агломерата, красным фартуком, фартуком из керамической плитки, техникой из нержавеющей стали и островом - последний тренд
Стильный дизайн: большая отдельная, п-образная кухня в стиле модернизм с врезной мойкой, фасадами с выступающей филенкой, фасадами цвета дерева среднего тона, столешницей из кварцевого агломерата, красным фартуком, фартуком из керамической плитки, техникой из нержавеющей стали и островом - последний тренд
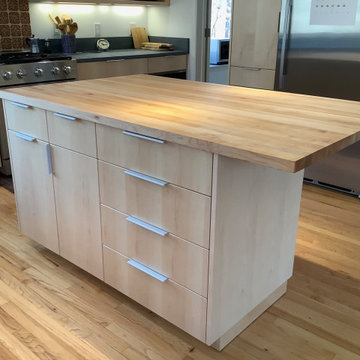
Стильный дизайн: большая п-образная кухня в стиле модернизм с обеденным столом, врезной мойкой, плоскими фасадами, светлыми деревянными фасадами, столешницей из талькохлорита, красным фартуком, фартуком из керамической плитки, техникой из нержавеющей стали, полом из известняка, островом, бежевым полом и серой столешницей - последний тренд
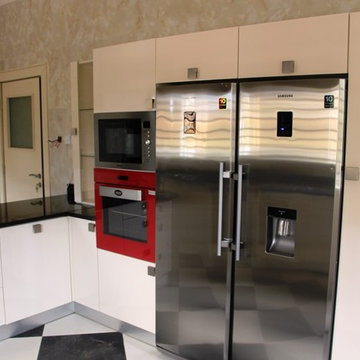
Obiora Obi
На фото: отдельная, параллельная кухня среднего размера в стиле модернизм с двойной мойкой, плоскими фасадами, желтыми фасадами, гранитной столешницей, красным фартуком, фартуком из керамической плитки, техникой из нержавеющей стали, полом из керамической плитки и полуостровом
На фото: отдельная, параллельная кухня среднего размера в стиле модернизм с двойной мойкой, плоскими фасадами, желтыми фасадами, гранитной столешницей, красным фартуком, фартуком из керамической плитки, техникой из нержавеющей стали, полом из керамической плитки и полуостровом
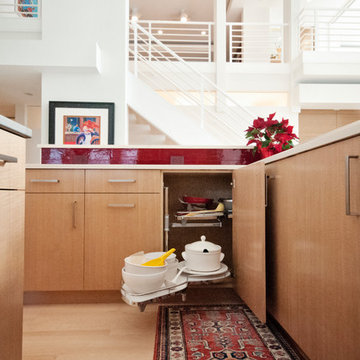
Jennifer Mortensen
Свежая идея для дизайна: кухня в современном стиле с обеденным столом, врезной мойкой, плоскими фасадами, светлыми деревянными фасадами, столешницей из кварцевого агломерата, красным фартуком, фартуком из керамической плитки, техникой из нержавеющей стали, светлым паркетным полом и двумя и более островами - отличное фото интерьера
Свежая идея для дизайна: кухня в современном стиле с обеденным столом, врезной мойкой, плоскими фасадами, светлыми деревянными фасадами, столешницей из кварцевого агломерата, красным фартуком, фартуком из керамической плитки, техникой из нержавеющей стали, светлым паркетным полом и двумя и более островами - отличное фото интерьера
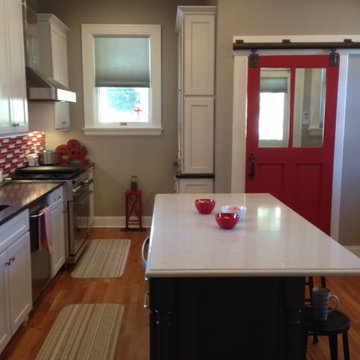
We wanted to keep the kitchen in a farmhouse traditional but with a modern twist.
We used a beadboard door for all of the base cabinets, but this doorstyle can become busy and over stimulating. To tame it down, we paired it with a shaker door for the wall cabinets.
The homeowner loves red - so we incorporated it into the backsplash and for the barn door.
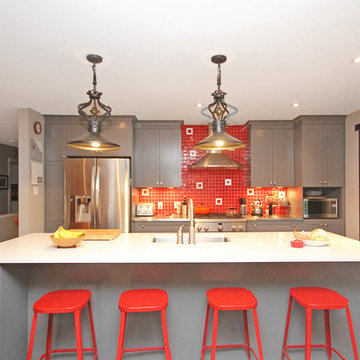
This family of four wanted to open up their compartmentalized floor plan to create a kitchen that would become the center of their entertaining areas. Aesthetically they wanted to incorporate some fun elements into the design with pops of color and unique lighting and flooring selections. Although they wanted to encourage flow between their kitchen, family and dining rooms, they wanted to maintain the formality of the dining room.
A structural wall between the kitchen and living areas required some creative thinking. We were able to eliminate the wall by aligning the structural posts with the posts in the basement. To open up the kitchen space and provide outdoor access, the main staircase was moved to a more central location. Hydronic in-floor heating and a ductless air-conditioning unit provide energy efficient temperature control.
The new layout of the kitchen allows the cook to socialize and interact with family and guests in the family and dining rooms. A desk area was created to separate the dining area, but does not block traffic flow or sight lines. The large island offers plenty of prep space and seats four comfortably. A new eight-foot patio door integrates the outdoor space and doesn’t interfere with the functionality of the kitchen.
The red tile backsplash adds a punch of color that pairs perfectly with the gray cabinets and white quartz countertop. The honeycomb tile pattern is fun and adds unexpected personality to the whole space.
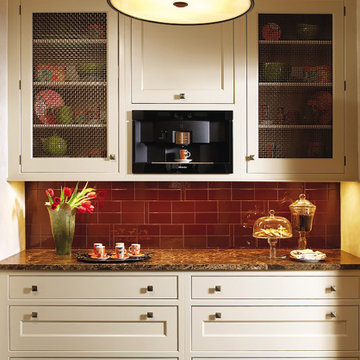
An Arts and Crafts like kitchen designed by Randy O'Kane, CKD of Bilotta Kitchens. Rutt's Crafters door style was used for the cabinetry.
На фото: кухня в стиле кантри с обеденным столом, монолитной мойкой, фасадами в стиле шейкер, бежевыми фасадами, гранитной столешницей, красным фартуком, фартуком из керамической плитки, черной техникой, темным паркетным полом, коричневым полом и коричневой столешницей
На фото: кухня в стиле кантри с обеденным столом, монолитной мойкой, фасадами в стиле шейкер, бежевыми фасадами, гранитной столешницей, красным фартуком, фартуком из керамической плитки, черной техникой, темным паркетным полом, коричневым полом и коричневой столешницей
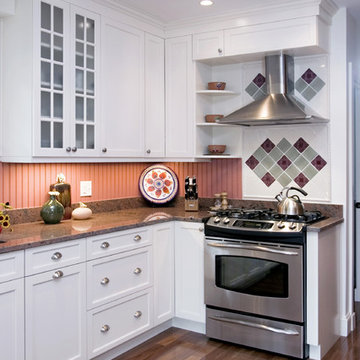
Источник вдохновения для домашнего уюта: маленькая угловая кухня в классическом стиле с кладовкой, врезной мойкой, фасадами с декоративным кантом, белыми фасадами, гранитной столешницей, красным фартуком, фартуком из керамической плитки, техникой из нержавеющей стали и темным паркетным полом без острова для на участке и в саду
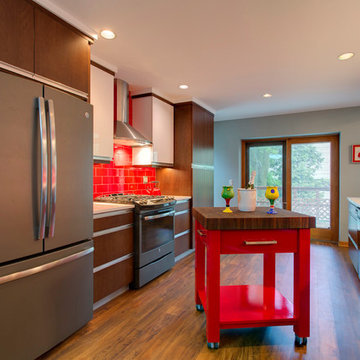
Spunky contemporary kitchen with red lacquer rolling butcher block and a matching red door.
На фото: параллельная кухня среднего размера в современном стиле с кладовкой, врезной мойкой, плоскими фасадами, белыми фасадами, столешницей из кварцита, красным фартуком, фартуком из керамической плитки и техникой из нержавеющей стали без острова с
На фото: параллельная кухня среднего размера в современном стиле с кладовкой, врезной мойкой, плоскими фасадами, белыми фасадами, столешницей из кварцита, красным фартуком, фартуком из керамической плитки и техникой из нержавеющей стали без острова с
Кухня с красным фартуком и фартуком из керамической плитки – фото дизайна интерьера
12