Кухня с коричневыми фасадами и темным паркетным полом – фото дизайна интерьера
Сортировать:
Бюджет
Сортировать:Популярное за сегодня
141 - 160 из 1 833 фото
1 из 3
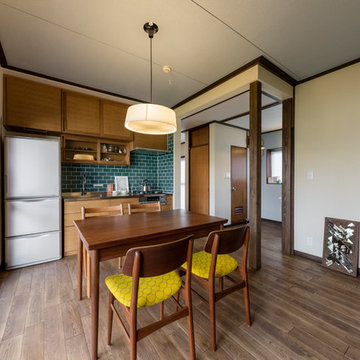
オリジナルキッチン ミッドセンチュリー キッチン収納
オーダーメイドだから自在に出来る高さや幅、シンクの大きさや数。もちろんタイルも自由に選べてお料理することが楽しくなるキッチンです。取っ手は今回は真鍮を使用しました。楽しく理想の暮らしはキッチンから
На фото: маленькая прямая кухня в восточном стиле с столешницей из нержавеющей стали, зеленым фартуком, коричневым полом, обеденным столом, врезной мойкой, фасадами с декоративным кантом, коричневыми фасадами, фартуком из керамической плитки, техникой из нержавеющей стали, темным паркетным полом и коричневой столешницей без острова для на участке и в саду
На фото: маленькая прямая кухня в восточном стиле с столешницей из нержавеющей стали, зеленым фартуком, коричневым полом, обеденным столом, врезной мойкой, фасадами с декоративным кантом, коричневыми фасадами, фартуком из керамической плитки, техникой из нержавеющей стали, темным паркетным полом и коричневой столешницей без острова для на участке и в саду
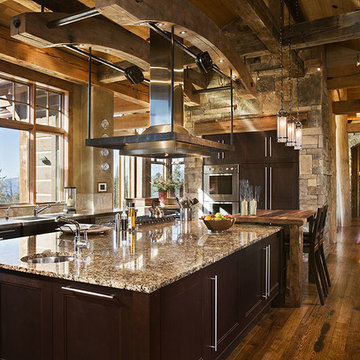
From the very first look this custom built Timber Frame home is spectacular. It’s the details that truly make this home special. The homeowners took great pride and care in choosing materials, amenities and special features that make friends and family feel welcome.
Photo: Roger Wade
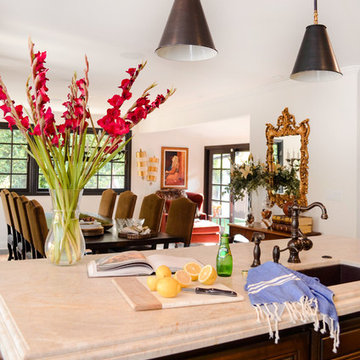
Having the kitchen open to the dining room is ideal for many reasons. One being that people can serve themselves on the island without having to transfer all of the food to the table. It also encourages people to sit at the dining table without the fear of feeling left out.
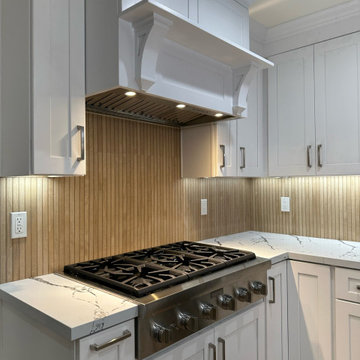
Japandi Kitchen – Chino Hills
A kitchen extension is the ultimate renovation to enhance your living space and add value to your home. This new addition not only provides extra square footage but also allows for endless design possibilities, bringing your kitchen dreams to life.
This kitchen was inspired by the Japanese-Scandinavian design movement, “Japandi”, this space is a harmonious blend of sleek lines, natural materials, and warm accents.
With a focus on functionality and clean aesthetics, every detail has been carefully crafted to create a space that is both stylish, practical, and welcoming.
When it comes to Japandi design, ALWAYS keep some room for wood elements. It gives the perfect amount of earth tone wanted in a kitchen.
These new lights and open spaces highlight the beautiful finishes and appliances. This new layout allows for effortless entertaining, with a seamless flow to move around and entertain guests.
Custom cabinetry, high-end appliances, and a large custom island with a sink with ample seating; come together to create a chef’s dream kitchen.
The added space that has been included especially under this new Thermador stove from ‘Build with Ferguson’, has added space for ultimate organization. We also included a new microwave drawer by Sharp. It blends beautifully underneath the countertop to add more space and makes it incredibly easy to clean.
These Quartz countertops that are incredibly durable and resistant to scratches, chips, and cracks, making them very long-lasting. The backsplash is made with maple ribbon tiles to give this kitchen a very earthy tone. With wide shaker cabinets, that are both prefabricated and custom, that compliments every aspect of this kitchen.
Whether cooking up a storm or entertaining guests, this Japandi-style kitchen extension is the perfect balance of form and function. With its thoughtfully designed layout and attention to detail, it’s a space that’s guaranteed to leave a lasting impression where memories will be made, and future meals will be shared.
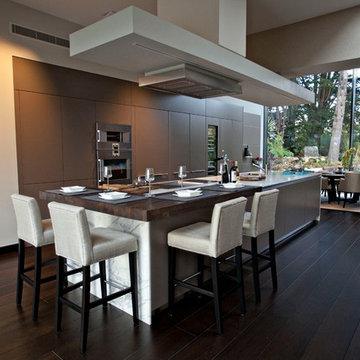
Joanne Murphy Photography
Стильный дизайн: огромная параллельная кухня-гостиная в современном стиле с плоскими фасадами, коричневыми фасадами, темным паркетным полом и островом - последний тренд
Стильный дизайн: огромная параллельная кухня-гостиная в современном стиле с плоскими фасадами, коричневыми фасадами, темным паркетным полом и островом - последний тренд
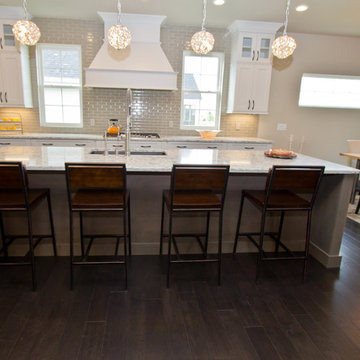
Hardwood Floors: Shaw Floors - 5" Yukon Maple Midnight
Backsplash: Soci Vault Brick 2"x6" Mist with Sterling grout
Свежая идея для дизайна: большая угловая кухня-гостиная в классическом стиле с врезной мойкой, фасадами в стиле шейкер, коричневыми фасадами, серым фартуком, фартуком из плитки кабанчик, темным паркетным полом, островом, коричневым полом, столешницей из кварцевого агломерата и белой столешницей - отличное фото интерьера
Свежая идея для дизайна: большая угловая кухня-гостиная в классическом стиле с врезной мойкой, фасадами в стиле шейкер, коричневыми фасадами, серым фартуком, фартуком из плитки кабанчик, темным паркетным полом, островом, коричневым полом, столешницей из кварцевого агломерата и белой столешницей - отличное фото интерьера
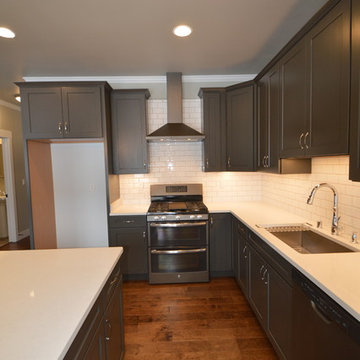
Свежая идея для дизайна: угловая кухня-гостиная среднего размера в стиле неоклассика (современная классика) с врезной мойкой, фасадами в стиле шейкер, коричневыми фасадами, столешницей из кварцита, белым фартуком, фартуком из плитки кабанчик, темным паркетным полом и островом - отличное фото интерьера
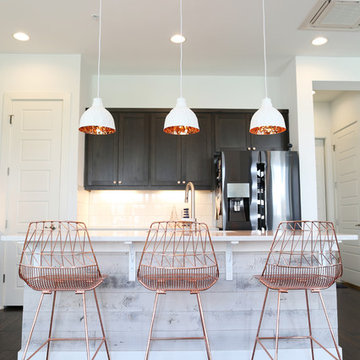
Completed in 2017, this project features midcentury modern interiors with copper, geometric, and moody accents. The design was driven by the client's attraction to a grey, copper, brass, and navy palette, which is featured in three different wallpapers throughout the home. As such, the townhouse incorporates the homeowner's love of angular lines, copper, and marble finishes. The builder-specified kitchen underwent a makeover to incorporate copper lighting fixtures, reclaimed wood island, and modern hardware. In the master bedroom, the wallpaper behind the bed achieves a moody and masculine atmosphere in this elegant "boutique-hotel-like" room. The children's room is a combination of midcentury modern furniture with repetitive robot motifs that the entire family loves. Like in children's space, our goal was to make the home both fun, modern, and timeless for the family to grow into. This project has been featured in Austin Home Magazine, Resource 2018 Issue.
---
Project designed by the Atomic Ranch featured modern designers at Breathe Design Studio. From their Austin design studio, they serve an eclectic and accomplished nationwide clientele including in Palm Springs, LA, and the San Francisco Bay Area.
For more about Breathe Design Studio, see here: https://www.breathedesignstudio.com/
To learn more about this project, see here: https://www.breathedesignstudio.com/mid-century-townhouse
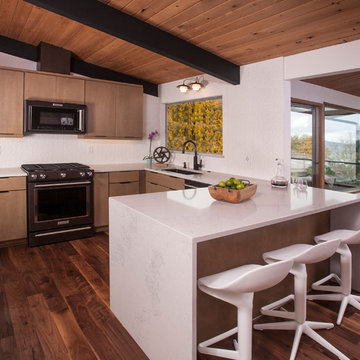
Пример оригинального дизайна: п-образная кухня в современном стиле с одинарной мойкой, плоскими фасадами, коричневыми фасадами, белым фартуком, техникой из нержавеющей стали, темным паркетным полом, полуостровом, коричневым полом и белой столешницей
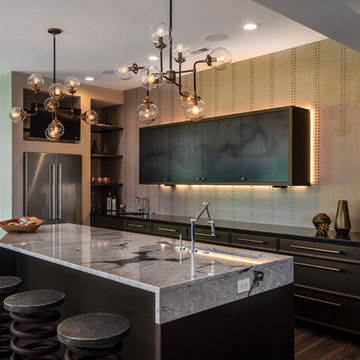
Пример оригинального дизайна: угловая кухня-гостиная среднего размера в стиле лофт с врезной мойкой, плоскими фасадами, коричневыми фасадами, гранитной столешницей, бежевым фартуком, техникой из нержавеющей стали, темным паркетным полом, островом и коричневым полом
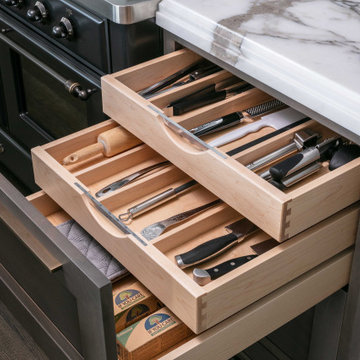
На фото: большая кухня в стиле неоклассика (современная классика) с обеденным столом, коричневыми фасадами, мраморной столешницей, белым фартуком, фартуком из мрамора, черной техникой, темным паркетным полом, двумя и более островами, коричневым полом и белой столешницей с
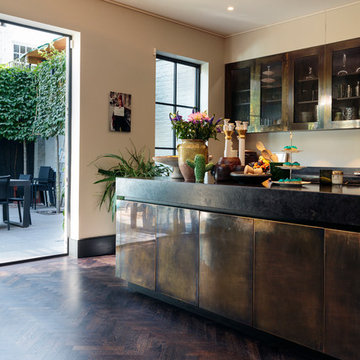
На фото: параллельная кухня-гостиная в современном стиле с стеклянными фасадами, коричневыми фасадами, бежевым фартуком, темным паркетным полом, островом и коричневым полом с
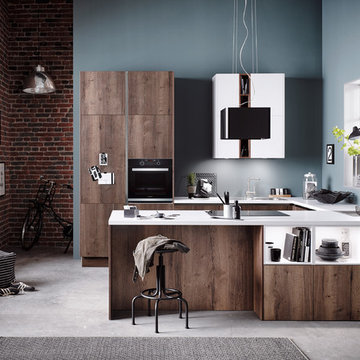
Пример оригинального дизайна: большая п-образная кухня в стиле лофт с обеденным столом, плоскими фасадами, коричневыми фасадами, деревянной столешницей, синим фартуком, фартуком из кирпича, техникой из нержавеющей стали, темным паркетным полом, полуостровом, коричневым полом и монолитной мойкой
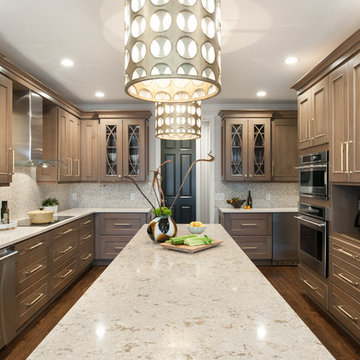
Идея дизайна: большая п-образная кухня в стиле неоклассика (современная классика) с врезной мойкой, фасадами с утопленной филенкой, коричневыми фасадами, бежевым фартуком, фартуком из плитки мозаики, техникой из нержавеющей стали, темным паркетным полом, островом, коричневым полом и белой столешницей
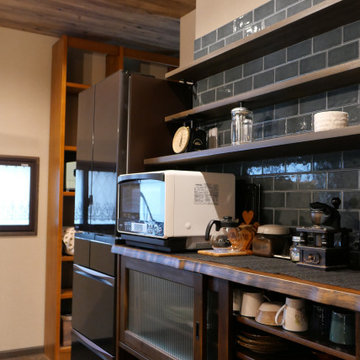
お持ちのカップボードはサイズを合わせるため台輪をカットし設置し、裏のパントリーはお持ちの収納棚を再利用できるようにサイズをあわせ、勝手口をLDKからは見えないようにプランしています。
Пример оригинального дизайна: маленькая кухня-гостиная с стеклянными фасадами, коричневыми фасадами, темным паркетным полом, островом, коричневым полом и потолком с обоями для на участке и в саду
Пример оригинального дизайна: маленькая кухня-гостиная с стеклянными фасадами, коричневыми фасадами, темным паркетным полом, островом, коричневым полом и потолком с обоями для на участке и в саду
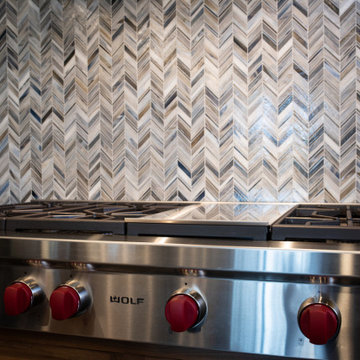
The detail in this kitchen is amazing. Just look at the color and texture that this backsplash and bright red knobs bring to this kitchen space.
Свежая идея для дизайна: большая отдельная, п-образная кухня в современном стиле с с полувстраиваемой мойкой (с передним бортиком), фасадами с выступающей филенкой, коричневыми фасадами, столешницей из кварцевого агломерата, серым фартуком, фартуком из керамической плитки, техникой из нержавеющей стали, темным паркетным полом, островом, коричневым полом и разноцветной столешницей - отличное фото интерьера
Свежая идея для дизайна: большая отдельная, п-образная кухня в современном стиле с с полувстраиваемой мойкой (с передним бортиком), фасадами с выступающей филенкой, коричневыми фасадами, столешницей из кварцевого агломерата, серым фартуком, фартуком из керамической плитки, техникой из нержавеющей стали, темным паркетным полом, островом, коричневым полом и разноцветной столешницей - отличное фото интерьера
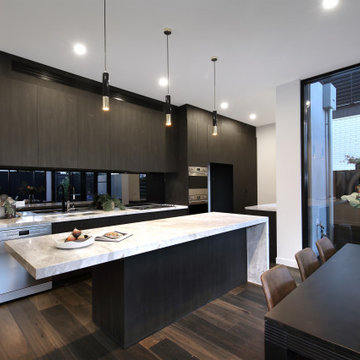
На фото: прямая кухня-гостиная среднего размера в современном стиле с накладной мойкой, плоскими фасадами, коричневыми фасадами, столешницей из кварцевого агломерата, разноцветным фартуком, фартуком из стеклянной плитки, техникой из нержавеющей стали, темным паркетным полом, островом, коричневым полом и белой столешницей с
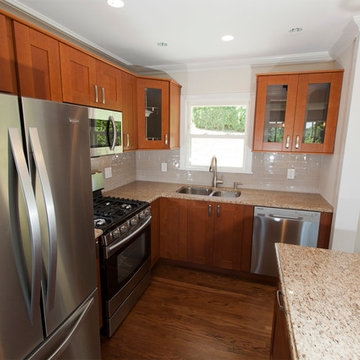
Стильный дизайн: маленькая угловая кухня в стиле неоклассика (современная классика) с обеденным столом, двойной мойкой, фасадами в стиле шейкер, коричневыми фасадами, бежевым фартуком, фартуком из стеклянной плитки, техникой из нержавеющей стали, темным паркетным полом, островом и гранитной столешницей для на участке и в саду - последний тренд
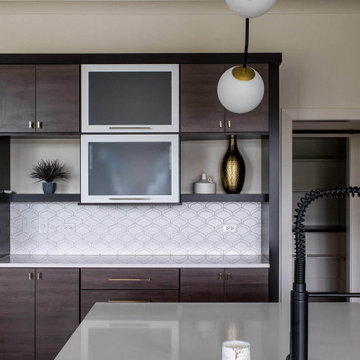
A marriage of industrial and natural styles gives this home a distinct yet relaxed atmosphere. Everything Home consulted on the floor plan and exterior style of this luxury home with the builders at Old Town Design Group. When construction neared completion, Everything Home returned to specify hard finishes and color schemes throughout and stage the decor and accessories.
---
Project completed by Wendy Langston's Everything Home interior design firm, which serves Carmel, Zionsville, Fishers, Westfield, Noblesville, and Indianapolis.
For more about Everything Home, see here: https://everythinghomedesigns.com/
To learn more about this project, see here:
https://everythinghomedesigns.com/portfolio/modern-prairie/
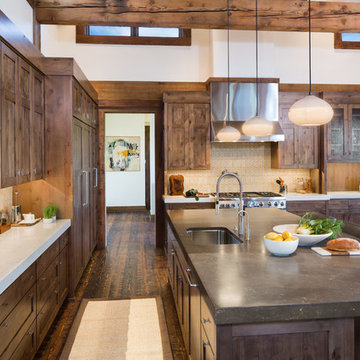
Karl Neumann
Источник вдохновения для домашнего уюта: большая угловая кухня в стиле рустика с обеденным столом, врезной мойкой, фасадами в стиле шейкер, коричневыми фасадами, столешницей из известняка, желтым фартуком, фартуком из терракотовой плитки, техникой из нержавеющей стали, темным паркетным полом, островом и коричневым полом
Источник вдохновения для домашнего уюта: большая угловая кухня в стиле рустика с обеденным столом, врезной мойкой, фасадами в стиле шейкер, коричневыми фасадами, столешницей из известняка, желтым фартуком, фартуком из терракотовой плитки, техникой из нержавеющей стали, темным паркетным полом, островом и коричневым полом
Кухня с коричневыми фасадами и темным паркетным полом – фото дизайна интерьера
8