Кухня с коричневыми фасадами и темным паркетным полом – фото дизайна интерьера
Сортировать:
Бюджет
Сортировать:Популярное за сегодня
121 - 140 из 1 833 фото
1 из 3
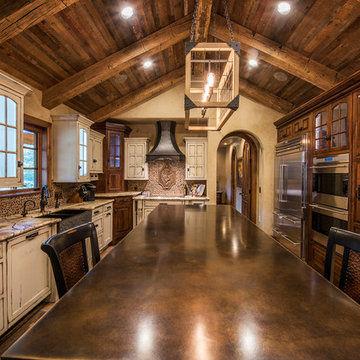
Randy Colwell
Идея дизайна: большая отдельная, п-образная кухня в стиле рустика с с полувстраиваемой мойкой (с передним бортиком), фасадами с утопленной филенкой, коричневыми фасадами, гранитной столешницей, техникой под мебельный фасад, темным паркетным полом и островом
Идея дизайна: большая отдельная, п-образная кухня в стиле рустика с с полувстраиваемой мойкой (с передним бортиком), фасадами с утопленной филенкой, коричневыми фасадами, гранитной столешницей, техникой под мебельный фасад, темным паркетным полом и островом
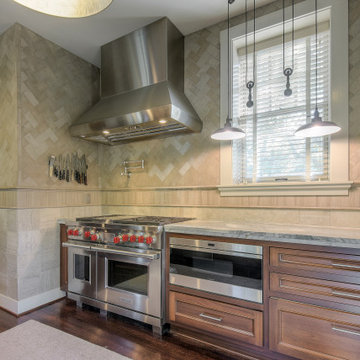
Times have changed and so has the kitchen. Some houses just demand a style and a presence, and this home is certainly one of those houses. It had an old out of date kitchen from the 1970’s misplaced in a grand stone house from the 1920s. There was a traditional servant’s kitchen with back entrance that did not look grand, as was the case in those days. We recreated the front entry’s cased opening with leaded stained glass, matched ribbon Mahogany on the cabinets and trim just like the original dining room, and tied in leaded stained glass at the cabinets. The backsplash was designed to keep that servant’s kitchen feel, but with grandeur, reclaiming marble pavers from the property.
Coupling a tedious unrelenting effort and a painstaking design with the convenience of modern appliances and functionality of new cabinets give us a timeless kitchen. It is hard to discern what is old and what is new. It is a seamless integration of style from another era into the practical functionality from today’s ever-changing environment.
The final result from this incredible kitchen renovation is a spacious and modern kitchen that looks like it could have been designed and built by the original team from 1920.
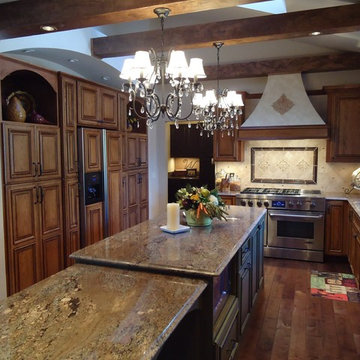
Источник вдохновения для домашнего уюта: большая п-образная кухня в стиле кантри с обеденным столом, двойной мойкой, фасадами с выступающей филенкой, коричневыми фасадами, гранитной столешницей, бежевым фартуком, фартуком из керамической плитки, техникой из нержавеющей стали, темным паркетным полом, островом и коричневым полом
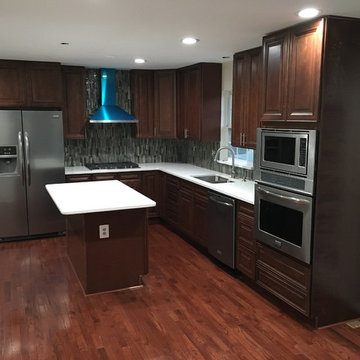
Свежая идея для дизайна: большая угловая кухня в классическом стиле с обеденным столом, врезной мойкой, фасадами с выступающей филенкой, коричневыми фасадами, столешницей из кварцита, зеленым фартуком, фартуком из плитки мозаики, техникой из нержавеющей стали, темным паркетным полом и островом - отличное фото интерьера
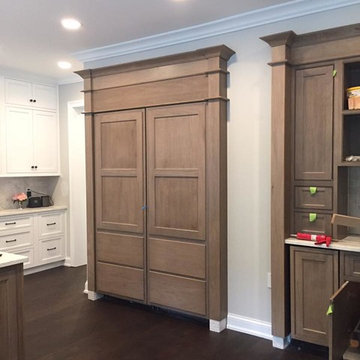
Пример оригинального дизайна: прямая кухня среднего размера в современном стиле с обеденным столом, врезной мойкой, мраморной столешницей, серым фартуком, фартуком из стеклянной плитки, техникой из нержавеющей стали, темным паркетным полом, островом, фасадами в стиле шейкер и коричневыми фасадами
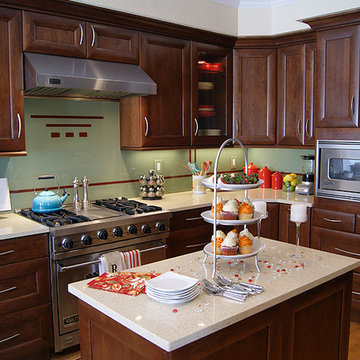
This kitchen remodel for a former Denver Broncos player and his family suits them just fine. The custom designed backsplash is backpainted with a design the client choose to represent their family -- the 3 dashes behind the range, one for each family member -- as well as effectively break up the long line.
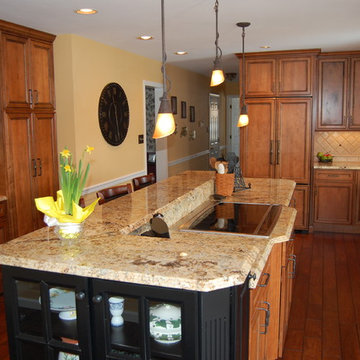
The original owners of this house had long surpassed the original kitchens layout and usefulness. 30 years and the changing needs of a kitchen had finally caught up with this otherwise impressive home. The biggest problem with the old kitchen was a large peninsula that angled out into the center of the room, virtually cutting off the breakfast nook from the room and making getting into the pantry and fridge very inefficient.
The new kitchen design uses the long length of the room to it's advantage, by allowing for an extended island which connected the breakfast nook to the kitchen making it all flow together. At just over 11 feet long the homeowner initially had some serious doubts about the proposed islands size, but after some measuring and remeasuring(and some coaxing) she was convinced it would work. And now that it's all done, she couldn't be happier! (and that makes us happy)
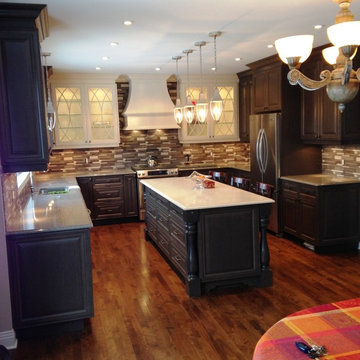
Stained solid birch cabinets in a tradition style with solid wood raised panels. Island with drawers on sink side and space for 4 benches on fridge side. Quartz counter top in brown for contour and an ivory color to complement the ivory lacquered accent wall.
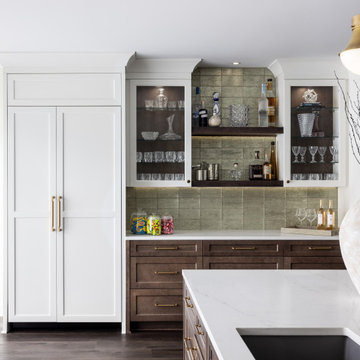
This lower level kitchen is the perfect spot for entertaining kids and grown ups alike! From the large, expansive island to the open countertop buffet, the custom designed cabinetry is packed with storage and contains a paneled tall pantry, refrigerator, freezer and wine cabinet. Metallic pendants provide task lighting and the back-lit walnut cabinet have plenty of ambient lighting to set the perfect scene. The flooring is a pre-fab luxury vinyl plank, able to hold up to the hustle and bustle of poolside entertaining and indoor/outdoor activity.

Источник вдохновения для домашнего уюта: п-образная кухня-гостиная среднего размера в стиле кантри с врезной мойкой, фасадами с утопленной филенкой, коричневыми фасадами, столешницей из кварцевого агломерата, белым фартуком, фартуком из плитки кабанчик, техникой из нержавеющей стали, темным паркетным полом, островом, коричневым полом, белой столешницей и балками на потолке
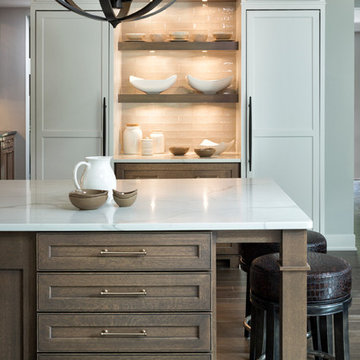
Landmark Photography
На фото: большая п-образная кухня в стиле неоклассика (современная классика) с обеденным столом, с полувстраиваемой мойкой (с передним бортиком), фасадами с утопленной филенкой, коричневыми фасадами, столешницей из кварцита, серым фартуком, фартуком из стеклянной плитки, техникой под мебельный фасад, темным паркетным полом, островом и коричневым полом с
На фото: большая п-образная кухня в стиле неоклассика (современная классика) с обеденным столом, с полувстраиваемой мойкой (с передним бортиком), фасадами с утопленной филенкой, коричневыми фасадами, столешницей из кварцита, серым фартуком, фартуком из стеклянной плитки, техникой под мебельный фасад, темным паркетным полом, островом и коричневым полом с
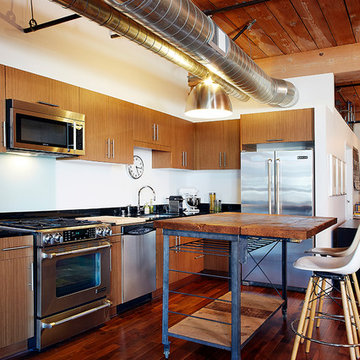
Architectural Plan, Remodel and Execution by Torrence Architects, all photos by Melissa Castro
Стильный дизайн: угловая кухня-гостиная среднего размера в стиле лофт с одинарной мойкой, фасадами с выступающей филенкой, коричневыми фасадами, гранитной столешницей, разноцветным фартуком, фартуком из стекла, техникой из нержавеющей стали, темным паркетным полом и островом - последний тренд
Стильный дизайн: угловая кухня-гостиная среднего размера в стиле лофт с одинарной мойкой, фасадами с выступающей филенкой, коричневыми фасадами, гранитной столешницей, разноцветным фартуком, фартуком из стекла, техникой из нержавеющей стали, темным паркетным полом и островом - последний тренд
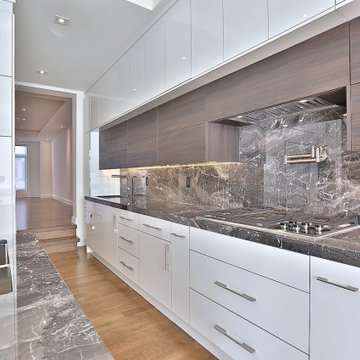
Kitchen View
На фото: угловая кухня среднего размера в стиле модернизм с кладовкой, двойной мойкой, открытыми фасадами, коричневыми фасадами, деревянной столешницей, фартуком из мрамора, темным паркетным полом, коричневым полом и деревянным потолком с
На фото: угловая кухня среднего размера в стиле модернизм с кладовкой, двойной мойкой, открытыми фасадами, коричневыми фасадами, деревянной столешницей, фартуком из мрамора, темным паркетным полом, коричневым полом и деревянным потолком с
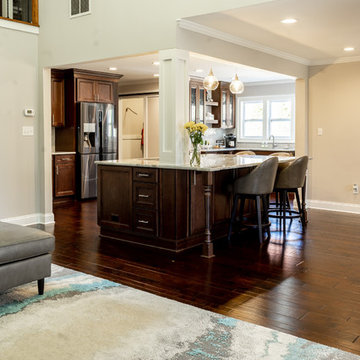
Стильный дизайн: кухня среднего размера в стиле неоклассика (современная классика) с обеденным столом, врезной мойкой, фасадами в стиле шейкер, коричневыми фасадами, гранитной столешницей, серым фартуком, фартуком из плитки кабанчик, черной техникой, темным паркетным полом, островом, коричневым полом и разноцветной столешницей - последний тренд
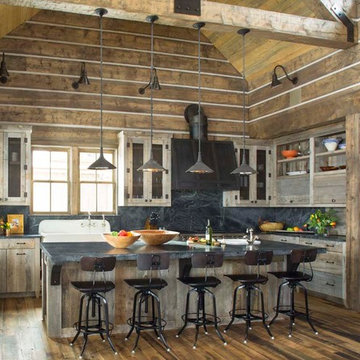
TEAM //// Architect: Design Associates, Inc. ////
Builder: Beck Building Company ////
Interior Design: Rebal Design ////
Landscape: Rocky Mountain Custom Landscapes ////
Photos: Kimberly Gavin Photography
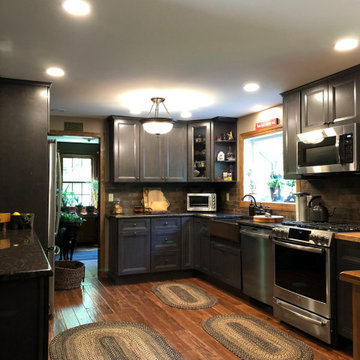
The stove was moved from next to the doorway to a more centralized location. Plenty of space between it and the sink and the counter on the other side is butcher block.
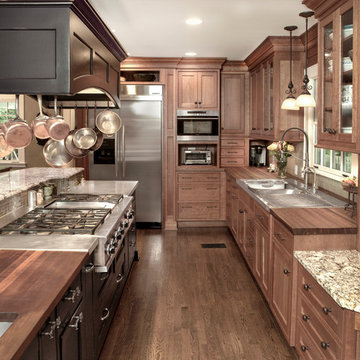
Island with Hood, cherry butcher block countertops, stainless steel countertops, granite countertops, two refrigerators, professional task sink. Administration desk, butlers pantry, cooktop, baking area, steam oven.
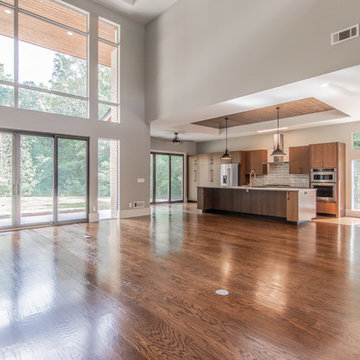
На фото: большая кухня в стиле модернизм с с полувстраиваемой мойкой (с передним бортиком), плоскими фасадами, коричневыми фасадами, столешницей из кварцевого агломерата, серым фартуком, фартуком из керамической плитки, техникой из нержавеющей стали, темным паркетным полом, островом, коричневым полом и серой столешницей с
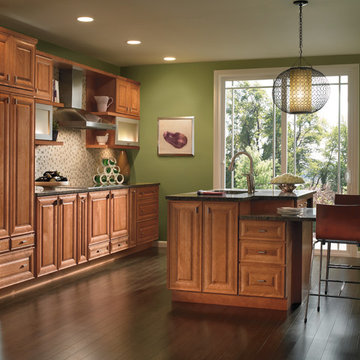
Genteel cherry kitchen with center island and seating for two. The Bellmont cabinetry by Kemper is finished in a warm cider glaze adding elegance and class.
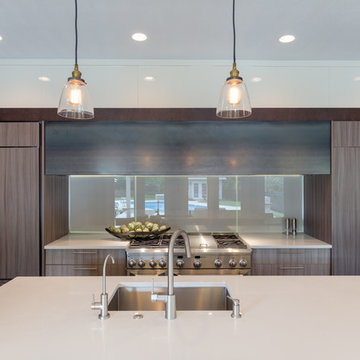
Design by Lauren Levant, Photography by Dave Bryce
Идея дизайна: угловая кухня среднего размера в стиле неоклассика (современная классика) с обеденным столом, врезной мойкой, плоскими фасадами, коричневыми фасадами, столешницей из ламината, серым фартуком, фартуком из стекла, техникой под мебельный фасад, темным паркетным полом, островом и коричневым полом
Идея дизайна: угловая кухня среднего размера в стиле неоклассика (современная классика) с обеденным столом, врезной мойкой, плоскими фасадами, коричневыми фасадами, столешницей из ламината, серым фартуком, фартуком из стекла, техникой под мебельный фасад, темным паркетным полом, островом и коричневым полом
Кухня с коричневыми фасадами и темным паркетным полом – фото дизайна интерьера
7