Кухня с коричневыми фасадами и фартуком из плитки кабанчик – фото дизайна интерьера
Сортировать:Популярное за сегодня
141 - 160 из 1 603 фото

Свежая идея для дизайна: отдельная, угловая кухня среднего размера в стиле модернизм с врезной мойкой, плоскими фасадами, коричневыми фасадами, столешницей из кварцита, белым фартуком, фартуком из плитки кабанчик, техникой из нержавеющей стали, островом, серым полом, бетонным полом и белой столешницей - отличное фото интерьера
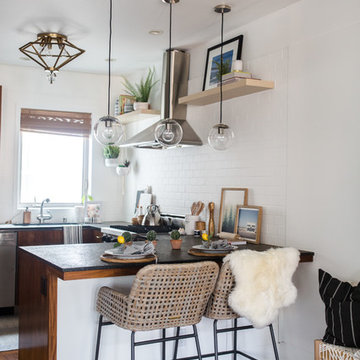
Family room has an earthy and natural feel with all the natural elements like the cement side table, moss wall art and fiddle leaf fig tree to pull it all together
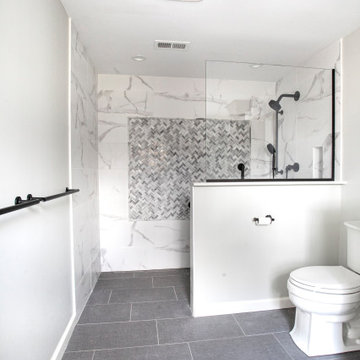
This gorgeous kitchen boasts Burnt Hickory lower perimeter cabinetry and contrasting painted maple uppers, complimented by honed quartz countertops and a beautiful blue subway tile for a touch of color. This home is ADA compliant featuring wheelchair access under the sinks, as well as having no thresholds between doorways. The shower is also wheelchair friendly having no door and a wide turning arc.
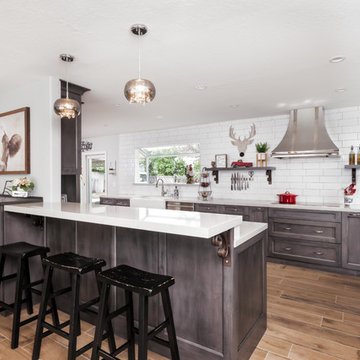
Источник вдохновения для домашнего уюта: кухня в стиле кантри с с полувстраиваемой мойкой (с передним бортиком), фартуком из плитки кабанчик, техникой из нержавеющей стали, полом из керамогранита, фасадами в стиле шейкер, коричневыми фасадами, белым фартуком, полуостровом, коричневым полом, белой столешницей и барной стойкой
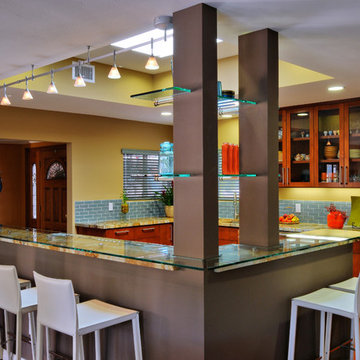
This Del Cerro kitchen remodel is part of a home that was originally built in the late ’60s with outdated finishes and layout. The homeowners love to entertain friends and family but found the space to be very compartmentalized between the kitchen, dining room and family room. Their dream was to open the walls and create a “Great Room,” allowing them to spend time in the kitchen and their family. Their style was a mix of contemporary and traditional which allowed us to incorporate sleek finishes with warm tones. The colors are vibrant and unique.
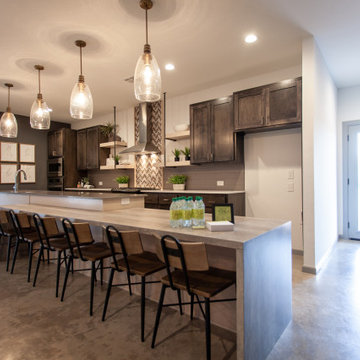
Идея дизайна: п-образная кухня среднего размера в стиле модернизм с обеденным столом, врезной мойкой, фасадами с утопленной филенкой, коричневыми фасадами, столешницей из кварцевого агломерата, серым фартуком, фартуком из плитки кабанчик, техникой из нержавеющей стали, полом из цементной плитки, островом, серым полом и белой столешницей
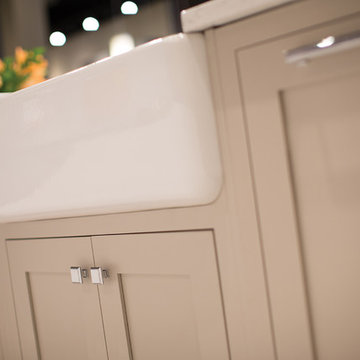
This white-on-white kitchen design has a transitional style and incorporates beautiful clean lines. It features a Personal Paint Match finish on the Kitchen Island matched to Sherwin-Williams "Threshold Taupe" SW7501 and a mix of light tan paint and vibrant orange décor. These colors really pop out on the “white canvas” of this design. The designer chose a beautiful combination of white Dura Supreme cabinetry (in "Classic White" paint), white subway tile backsplash, white countertops, white trim, and a white sink. The built-in breakfast nook (L-shaped banquette bench seating) attached to the kitchen island was the perfect choice to give this kitchen seating for entertaining and a kitchen island that will still have free counter space while the homeowner entertains.
Design by Studio M Kitchen & Bath, Plymouth, Minnesota.
Request a FREE Dura Supreme Brochure Packet:
https://www.durasupreme.com/request-brochures/
Find a Dura Supreme Showroom near you today:
https://www.durasupreme.com/request-brochures
Want to become a Dura Supreme Dealer? Go to:
https://www.durasupreme.com/become-a-cabinet-dealer-request-form/
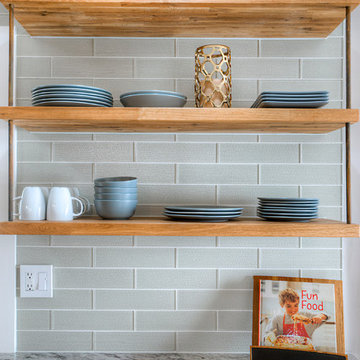
This was a kitchen remodel for a family that wanted a transitional style kitchen with plenty of storage and places for the kids to eat and/or do their schoolwork. We brought in some rustic elements such as the wood backsplash and shelves along with the wooden and metal stools. Stainless steel appliances, chrome electrical and plumbing fixtures in addition to the hardware were brought in for a modern touch. To add a classic look to the design, we included brown Shaker cabinets, granite countertops, subway tile backsplash and porcelain floors. We incorporated a built-in buffet area with a pantry on each side to address their storage needs as well as stools at the island, a small dining table and a bench in the eating area for the kids to sit at. The family including the design team were extremely happy with the completed design and project.
Mike Small Photography
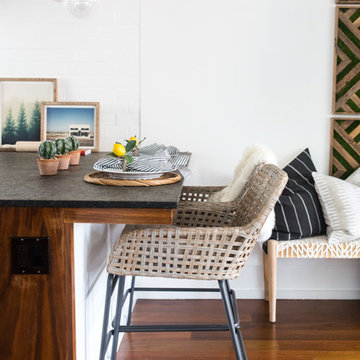
Family room has an earthy and natural feel with all the natural elements like the cement side table, moss wall art and fiddle leaf fig tree to pull it all together
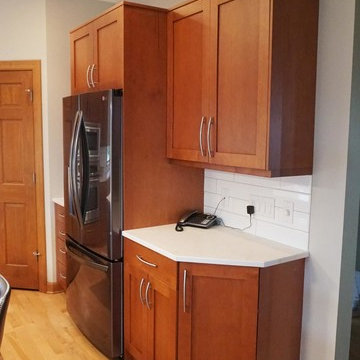
Additional counter and cabinet space adds flexibility for storage.
Источник вдохновения для домашнего уюта: большая угловая кухня-гостиная в стиле неоклассика (современная классика) с врезной мойкой, фасадами с утопленной филенкой, коричневыми фасадами, белым фартуком, фартуком из плитки кабанчик, техникой из нержавеющей стали, паркетным полом среднего тона, островом и белой столешницей
Источник вдохновения для домашнего уюта: большая угловая кухня-гостиная в стиле неоклассика (современная классика) с врезной мойкой, фасадами с утопленной филенкой, коричневыми фасадами, белым фартуком, фартуком из плитки кабанчик, техникой из нержавеющей стали, паркетным полом среднего тона, островом и белой столешницей
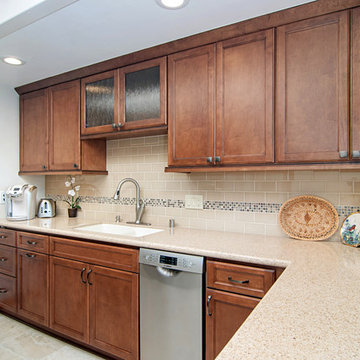
This Point Loma kitchen was transformed with warm medium wood tones and beige tiles. The kitchen peninsula adds extra counter space as well as seating. Photos by Preview First
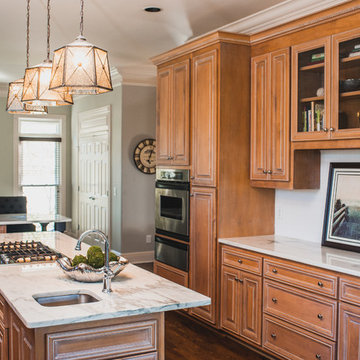
Kitchen
Стильный дизайн: п-образная кухня среднего размера в стиле неоклассика (современная классика) с обеденным столом, мраморной столешницей, белым фартуком, фартуком из плитки кабанчик, техникой из нержавеющей стали, островом, врезной мойкой, фасадами с выступающей филенкой, коричневыми фасадами, темным паркетным полом, коричневым полом и белой столешницей - последний тренд
Стильный дизайн: п-образная кухня среднего размера в стиле неоклассика (современная классика) с обеденным столом, мраморной столешницей, белым фартуком, фартуком из плитки кабанчик, техникой из нержавеющей стали, островом, врезной мойкой, фасадами с выступающей филенкой, коричневыми фасадами, темным паркетным полом, коричневым полом и белой столешницей - последний тренд
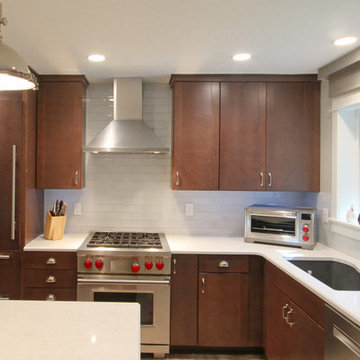
In order to meet the needs of the customer, high end stainless steel appliances were used, as this was a must for this cook’s kitchen. In order to make the fridge blend with the cabinetry custom appliance panels were ordered and utilized
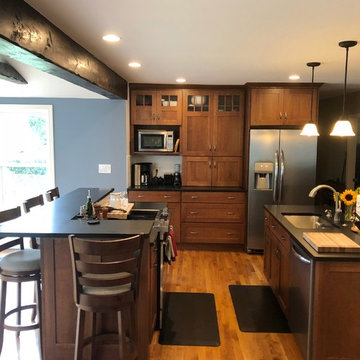
Стильный дизайн: параллельная кухня в стиле кантри с обеденным столом, врезной мойкой, фасадами в стиле шейкер, коричневыми фасадами, гранитной столешницей, белым фартуком, фартуком из плитки кабанчик, техникой из нержавеющей стали, светлым паркетным полом, двумя и более островами, бежевым полом и черной столешницей - последний тренд
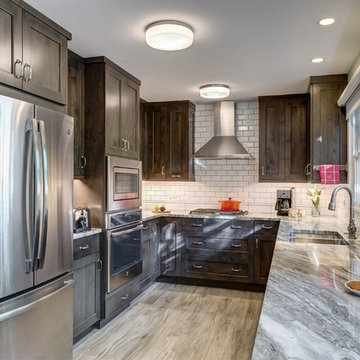
This kitchen is a beautiful galley style renovation. The flooring is actually porcelain tile to look like wood! Double ovens make it easy for the client to cook multiple dishes at once. The quartz countertop is gorgeous and looks like marble.
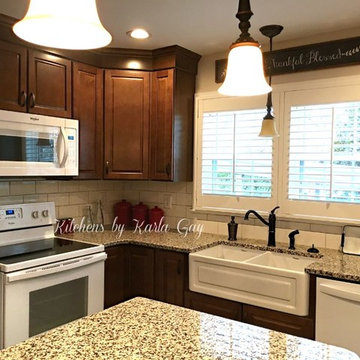
Стильный дизайн: кухня среднего размера с с полувстраиваемой мойкой (с передним бортиком), фасадами с выступающей филенкой, коричневыми фасадами, гранитной столешницей, белым фартуком, фартуком из плитки кабанчик, белой техникой, полом из винила, островом, желтым полом и бежевой столешницей - последний тренд
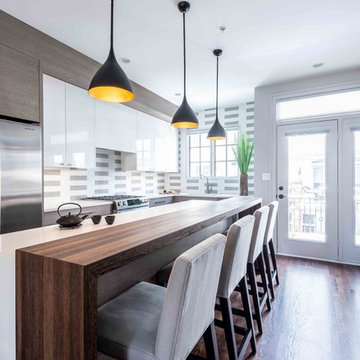
Alexandria, Virginia Modern Transitional Kitchen
#SarahTurner4JenniferGilmer
http://www.gilmerkitchens.com/
Photography by Keith Miller of Keiana Interiors
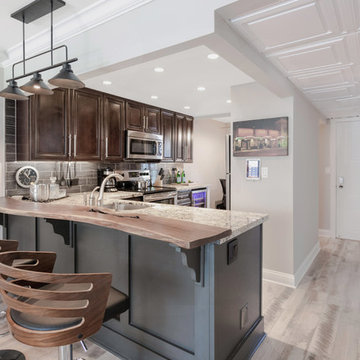
Источник вдохновения для домашнего уюта: угловая кухня в стиле неоклассика (современная классика) с врезной мойкой, фасадами с утопленной филенкой, коричневыми фасадами, серым фартуком, фартуком из плитки кабанчик, техникой из нержавеющей стали, светлым паркетным полом, бежевым полом, разноцветной столешницей и полуостровом
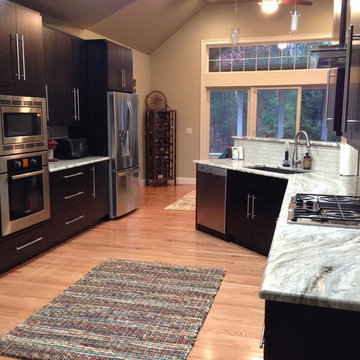
Пример оригинального дизайна: параллельная кухня в современном стиле с обеденным столом, врезной мойкой, плоскими фасадами, коричневыми фасадами, гранитной столешницей, бежевым фартуком, фартуком из плитки кабанчик и техникой из нержавеющей стали

After years of spending the summers on the lake in Minnesota lake country, the owners found an ideal location to build their "up north" cabin. With the mix of wood tones and the pop of blue on the exterior, the cabin feels tied directly back into the landscape of trees and water. The covered, wrap around porch with expansive views of the lake is hard to beat.
The interior mix of rustic and more refined finishes give the home a warm, comforting feel. Sylvan lake house is the perfect spot to make more family memories.
Кухня с коричневыми фасадами и фартуком из плитки кабанчик – фото дизайна интерьера
8