Кухня с коричневыми фасадами и фартуком из плитки кабанчик – фото дизайна интерьера
Сортировать:
Бюджет
Сортировать:Популярное за сегодня
1 - 20 из 1 602 фото

Photography by Laura Hull.
Пример оригинального дизайна: маленькая параллельная кухня в классическом стиле с с полувстраиваемой мойкой (с передним бортиком), фасадами с утопленной филенкой, коричневыми фасадами, белым фартуком, фартуком из плитки кабанчик, темным паркетным полом и двухцветным гарнитуром без острова для на участке и в саду
Пример оригинального дизайна: маленькая параллельная кухня в классическом стиле с с полувстраиваемой мойкой (с передним бортиком), фасадами с утопленной филенкой, коричневыми фасадами, белым фартуком, фартуком из плитки кабанчик, темным паркетным полом и двухцветным гарнитуром без острова для на участке и в саду

Свежая идея для дизайна: отдельная, угловая кухня среднего размера в стиле модернизм с врезной мойкой, плоскими фасадами, коричневыми фасадами, столешницей из кварцита, белым фартуком, фартуком из плитки кабанчик, техникой из нержавеющей стали, островом, серым полом, бетонным полом и белой столешницей - отличное фото интерьера

Стильный дизайн: кухня среднего размера в стиле неоклассика (современная классика) с обеденным столом, врезной мойкой, фасадами в стиле шейкер, коричневыми фасадами, гранитной столешницей, серым фартуком, фартуком из плитки кабанчик, черной техникой, темным паркетным полом, островом, коричневым полом и разноцветной столешницей - последний тренд

На фото: большая отдельная, п-образная кухня в стиле кантри с с полувстраиваемой мойкой (с передним бортиком), фасадами с утопленной филенкой, коричневыми фасадами, столешницей из акрилового камня, белым фартуком, фартуком из плитки кабанчик, черной техникой, бетонным полом, серым полом и белой столешницей без острова
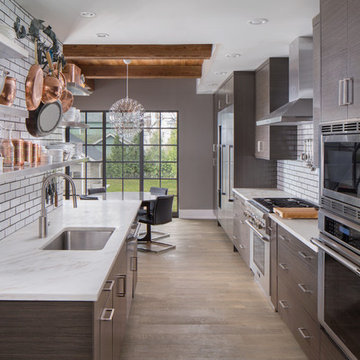
Dan Ryan — Southfield Media
Источник вдохновения для домашнего уюта: параллельная кухня среднего размера в современном стиле с плоскими фасадами, коричневыми фасадами, фартуком из плитки кабанчик, техникой из нержавеющей стали, островом, врезной мойкой и обеденным столом
Источник вдохновения для домашнего уюта: параллельная кухня среднего размера в современном стиле с плоскими фасадами, коричневыми фасадами, фартуком из плитки кабанчик, техникой из нержавеющей стали, островом, врезной мойкой и обеденным столом

Designed by Seabold Studio
Architect: Jeff Seabold
Свежая идея для дизайна: угловая кухня в стиле лофт с с полувстраиваемой мойкой (с передним бортиком), плоскими фасадами, коричневыми фасадами, черным фартуком, фартуком из плитки кабанчик, островом, серым полом и серой столешницей - отличное фото интерьера
Свежая идея для дизайна: угловая кухня в стиле лофт с с полувстраиваемой мойкой (с передним бортиком), плоскими фасадами, коричневыми фасадами, черным фартуком, фартуком из плитки кабанчик, островом, серым полом и серой столешницей - отличное фото интерьера
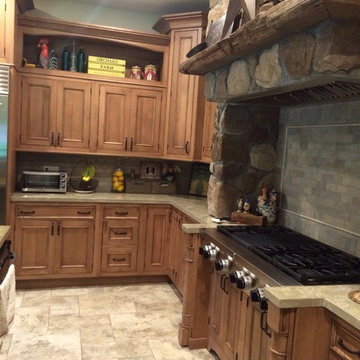
Antique Wood used for Mantel Above Stove.
Cultured Stone Around Stove Area.
Cabinets Slightly Distressed with a Black Glaze to give a Beautiful Finish.
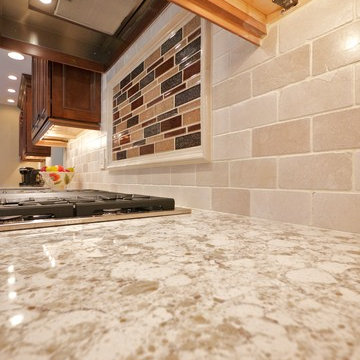
Jason Sanders
На фото: параллельная кухня среднего размера в средиземноморском стиле с обеденным столом, врезной мойкой, фасадами с выступающей филенкой, фартуком из плитки кабанчик, техникой из нержавеющей стали, коричневыми фасадами, гранитной столешницей, бежевым фартуком и полом из известняка без острова с
На фото: параллельная кухня среднего размера в средиземноморском стиле с обеденным столом, врезной мойкой, фасадами с выступающей филенкой, фартуком из плитки кабанчик, техникой из нержавеющей стали, коричневыми фасадами, гранитной столешницей, бежевым фартуком и полом из известняка без острова с

One of the other design desires was to give the space a sleek, modern look by picking the right cabinet door styles from IKEA. “I definitely wanted this kitchen to have timeless style, be highly functional and require very little maintenance,” Todd says.
He ended up selecting brown VOXTORP and white RINGHULT cabinet fronts, and light gray BROKHULT drawer fronts to complement the walnut-style SEKTION cabinets.
“The VOXTORP was a brand-new front that had come out after working with IKD. There were no good examples of completed kitchens to look at since it was so new, but they turned out way better than I expected!” he says.
The cabinets are complemented by stainless steel GREVSTA toe kicks and light-colored quartz countertops, which were supplied from a vendor through the contractor.
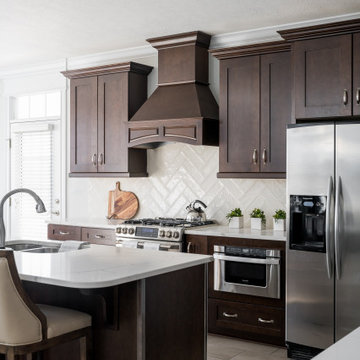
We brightened up this 10-year-old house on a modest budget. We lightened the kitchen countertops and backsplash tiles to contrast with the existing cabinetry and flooring. We gave the living room a comfortable coastal vibe with lighter walls, updated fireplace tiles, and new furniture arranged to include wheelchair access and a pet play area.
---
Project completed by Wendy Langston's Everything Home interior design firm, which serves Carmel, Zionsville, Fishers, Westfield, Noblesville, and Indianapolis.
For more about Everything Home, click here: https://everythinghomedesigns.com/
To learn more about this project, click here:
https://everythinghomedesigns.com/portfolio/westfield-open-concept-refresh/

Wright Custom Cabinets
Perimeter Cabinets: Sherwin Williams Heron Plume
Island Cabinets & Floating Shelves: Natural Walnut
Countertops: Quartzite New Tahiti Suede
Sink: Blanco Ikon Anthracite
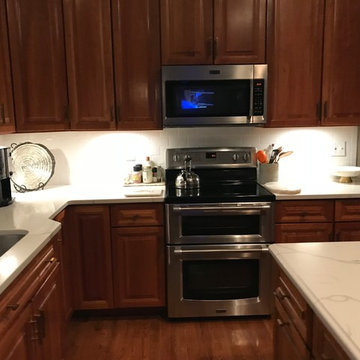
Calacatta Classique quartz by MSI with ogee edge on Island, eased edge on perimeter, 50.50 split stainless steel undermount sink and stainless steel appliances.
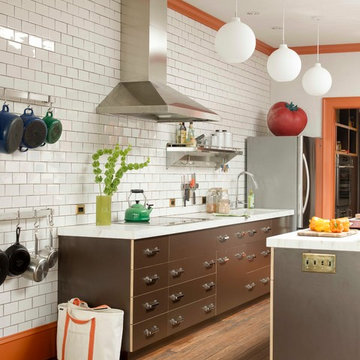
Источник вдохновения для домашнего уюта: параллельная кухня в стиле фьюжн с плоскими фасадами, коричневыми фасадами, белым фартуком, фартуком из плитки кабанчик и техникой из нержавеющей стали
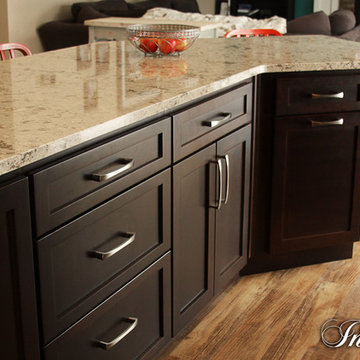
L-shaped kitchen featuring StarMark cabinetry and a large island. Cambria quartz countertops in Windemere, Berenson brushed nickel hardware, and hardwood flooring.
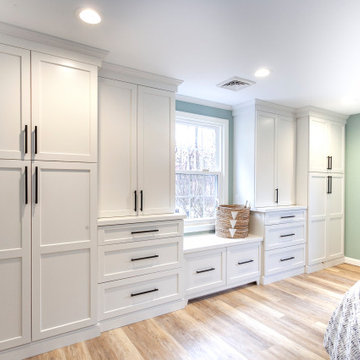
This gorgeous kitchen boasts Burnt Hickory lower perimeter cabinetry and contrasting painted maple uppers, complimented by honed quartz countertops and a beautiful blue subway tile for a touch of color. This home is ADA compliant featuring wheelchair access under the sinks, as well as having no thresholds between doorways. The shower is also wheelchair friendly having no door and a wide turning arc.
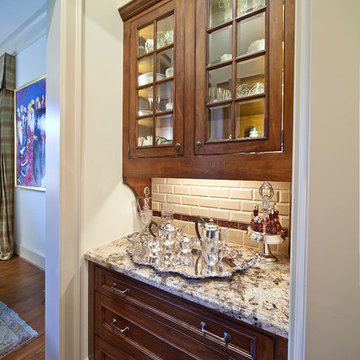
Butler's Pantry features all Wood-Mode inset cabinets with an Antique Leather finish on the Essex Recessed door style. All wall cabinets have clear beveled glass and glass shelves for crystal and fine china display and are illuminated by cabinet lighting. Corbels and a light valance is used under the wall cabinets. The piece is finished off with granite countertops, white subway tile and decorative toe kick valance.
Cabinet Innovations Copyright 2013 Don A. Hoffman
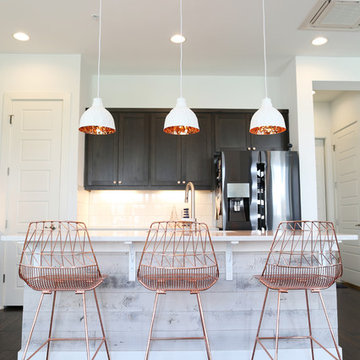
Completed in 2017, this project features midcentury modern interiors with copper, geometric, and moody accents. The design was driven by the client's attraction to a grey, copper, brass, and navy palette, which is featured in three different wallpapers throughout the home. As such, the townhouse incorporates the homeowner's love of angular lines, copper, and marble finishes. The builder-specified kitchen underwent a makeover to incorporate copper lighting fixtures, reclaimed wood island, and modern hardware. In the master bedroom, the wallpaper behind the bed achieves a moody and masculine atmosphere in this elegant "boutique-hotel-like" room. The children's room is a combination of midcentury modern furniture with repetitive robot motifs that the entire family loves. Like in children's space, our goal was to make the home both fun, modern, and timeless for the family to grow into. This project has been featured in Austin Home Magazine, Resource 2018 Issue.
---
Project designed by the Atomic Ranch featured modern designers at Breathe Design Studio. From their Austin design studio, they serve an eclectic and accomplished nationwide clientele including in Palm Springs, LA, and the San Francisco Bay Area.
For more about Breathe Design Studio, see here: https://www.breathedesignstudio.com/
To learn more about this project, see here: https://www.breathedesignstudio.com/mid-century-townhouse
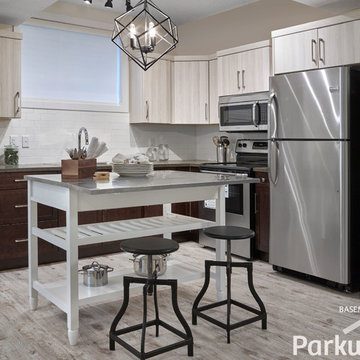
На фото: маленькая угловая кухня в стиле фьюжн с двойной мойкой, плоскими фасадами, коричневыми фасадами, столешницей из ламината, белым фартуком, фартуком из плитки кабанчик, техникой из нержавеющей стали, полом из ламината и островом для на участке и в саду с
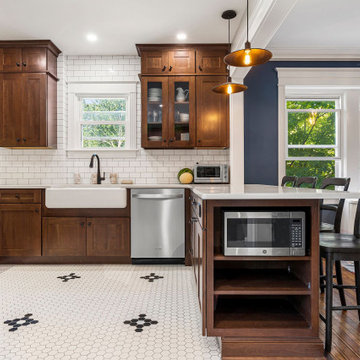
Стильный дизайн: большая кухня в классическом стиле с с полувстраиваемой мойкой (с передним бортиком), фасадами в стиле шейкер, коричневыми фасадами, столешницей из кварцевого агломерата, белым фартуком, фартуком из плитки кабанчик, техникой из нержавеющей стали, полом из керамогранита, полуостровом, белым полом и белой столешницей - последний тренд
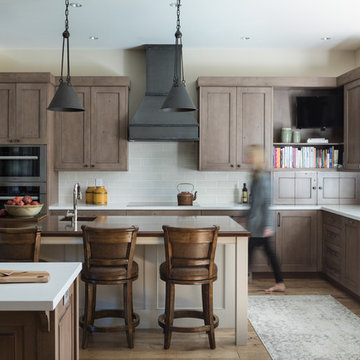
Aaron Kraft / Krafty Photos
Источник вдохновения для домашнего уюта: угловая кухня в стиле рустика с одинарной мойкой, фасадами с утопленной филенкой, коричневыми фасадами, серым фартуком, фартуком из плитки кабанчик, техникой из нержавеющей стали, паркетным полом среднего тона, двумя и более островами, белой столешницей, телевизором и мойкой у окна
Источник вдохновения для домашнего уюта: угловая кухня в стиле рустика с одинарной мойкой, фасадами с утопленной филенкой, коричневыми фасадами, серым фартуком, фартуком из плитки кабанчик, техникой из нержавеющей стали, паркетным полом среднего тона, двумя и более островами, белой столешницей, телевизором и мойкой у окна
Кухня с коричневыми фасадами и фартуком из плитки кабанчик – фото дизайна интерьера
1