Кухня с коричневым фартуком и деревянным потолком – фото дизайна интерьера
Сортировать:
Бюджет
Сортировать:Популярное за сегодня
101 - 110 из 110 фото
1 из 3
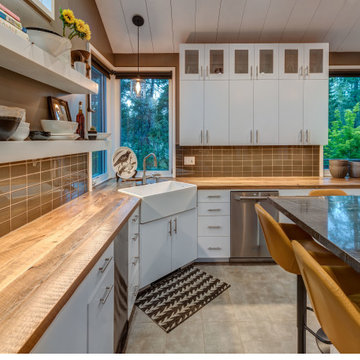
Свежая идея для дизайна: отдельная, п-образная кухня в стиле кантри с с полувстраиваемой мойкой (с передним бортиком), плоскими фасадами, белыми фасадами, деревянной столешницей, коричневым фартуком, фартуком из плитки кабанчик, техникой из нержавеющей стали, полом из керамогранита, островом, бежевым полом, коричневой столешницей и деревянным потолком - отличное фото интерьера
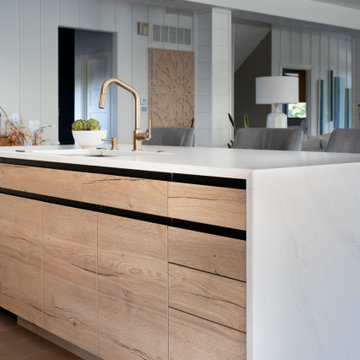
Sequenced matched casework offers a seamless appearance.
Existing peninsula turned into an island opening the space to the living room
На фото: угловая кухня-гостиная среднего размера в стиле рустика с врезной мойкой, стеклянными фасадами, белыми фасадами, столешницей из нержавеющей стали, коричневым фартуком, фартуком из керамической плитки, цветной техникой, светлым паркетным полом, двумя и более островами, бежевым полом и деревянным потолком с
На фото: угловая кухня-гостиная среднего размера в стиле рустика с врезной мойкой, стеклянными фасадами, белыми фасадами, столешницей из нержавеющей стали, коричневым фартуком, фартуком из керамической плитки, цветной техникой, светлым паркетным полом, двумя и более островами, бежевым полом и деревянным потолком с
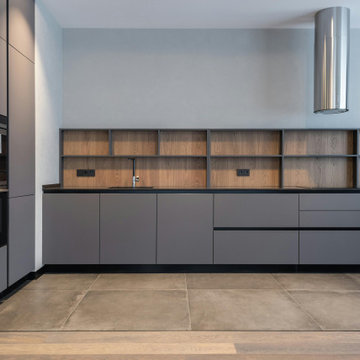
Beautiful modern kitchen cabinets, flat panel with soft closing hinges. Slate tiles along with vynil flooring.
Идея дизайна: большая угловая кухня в стиле модернизм с обеденным столом, накладной мойкой, плоскими фасадами, серыми фасадами, столешницей из оникса, коричневым фартуком, полом из сланца, островом, серым полом, черной столешницей и деревянным потолком
Идея дизайна: большая угловая кухня в стиле модернизм с обеденным столом, накладной мойкой, плоскими фасадами, серыми фасадами, столешницей из оникса, коричневым фартуком, полом из сланца, островом, серым полом, черной столешницей и деревянным потолком
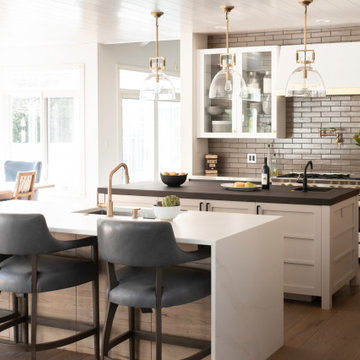
The existing peninsula was converted into a second island. This allowed us to keep the main sink in its original location and create better access to the family room space.
Custom flooring was made to match the existing floor and blended in where the wall section was removed.
Great care was taken to select finish materials that reflected understated luxury.
Wall cabinets adjacent to the range had the backs tiled in sequence to minimize their dominance. They were also finished to match the range and hood in color and sheen.
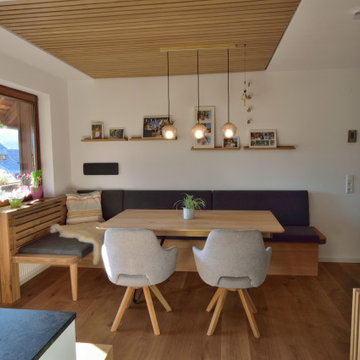
Küche in weiß mit Holz kombiniert.
Der Durchgang zur Küche wurde verbreitert und die vorhandene Sichtbalken wurde mit einer akustisch wirksamen Decke verkleidet. Die Balkenzwischenräume konnten dafür geschickt für die Dämmung ausgenutzt werden.
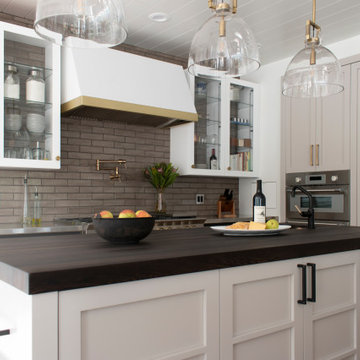
The existing peninsula was converted into a second island. This allowed us to keep the main sink in its original location and create better access to the family room space.
Custom flooring was made to match the existing floor and blended in where the wall section was removed.
Great care was taken to select finish materials that reflected understated luxury.
Wall cabinets adjacent to the range had the backs tiled in sequence to minimize their dominance. They were also finished to match the range and hood in color and sheen.
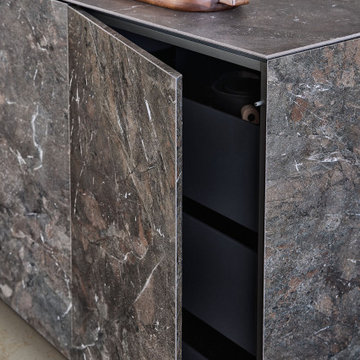
With impressive size and in combination
with high-quality materials, such as
exquisite real wood and dark ceramics,
this planning scenario sets new standards.
The complete cladding of the handle-less
kitchen run and the adjoining units with the
new BOSSA program in walnut is an
an architectural statement that makes no compromises
in terms of function or aesthetics.
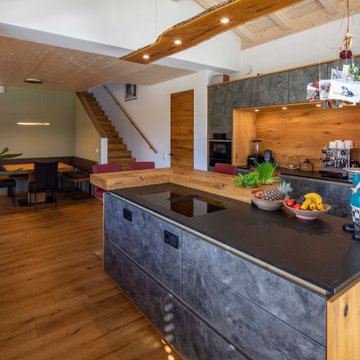
Foto: Michael Voit, Nußdorf
Свежая идея для дизайна: параллельная кухня-гостиная в стиле рустика с монолитной мойкой, плоскими фасадами, серыми фасадами, коричневым фартуком, фартуком из дерева, черной техникой, паркетным полом среднего тона, островом, серой столешницей, деревянным потолком и барной стойкой - отличное фото интерьера
Свежая идея для дизайна: параллельная кухня-гостиная в стиле рустика с монолитной мойкой, плоскими фасадами, серыми фасадами, коричневым фартуком, фартуком из дерева, черной техникой, паркетным полом среднего тона, островом, серой столешницей, деревянным потолком и барной стойкой - отличное фото интерьера
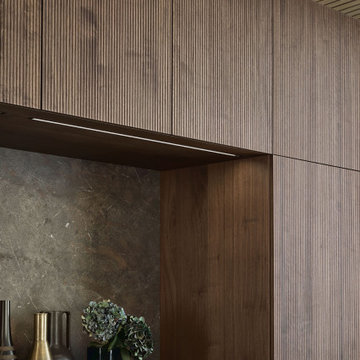
With impressive size and in combination
with high-quality materials, such as
exquisite real wood and dark ceramics,
this planning scenario sets new standards.
The complete cladding of the handle-less
kitchen run and the adjoining units with the
new BOSSA program in walnut is an
an architectural statement that makes no compromises
in terms of function or aesthetics.
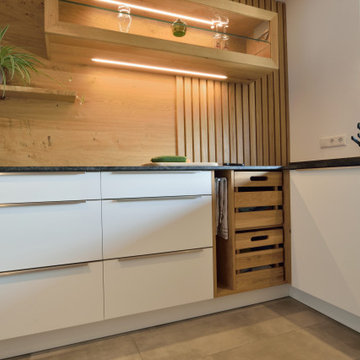
Küche in weiß mit Holz kombiniert.
Der Durchgang zur Küche wurde verbreitert und die vorhandene Sichtbalken wurde mit einer akustisch wirksamen Decke verkleidet. Die Balkenzwischenräume konnten dafür geschickt für die Dämmung ausgenutzt werden.
Кухня с коричневым фартуком и деревянным потолком – фото дизайна интерьера
6