Кухня
Сортировать:
Бюджет
Сортировать:Популярное за сегодня
1 - 20 из 110 фото
1 из 3

Фото - Сабухи Новрузов
Идея дизайна: прямая кухня-гостиная в стиле лофт с с полувстраиваемой мойкой (с передним бортиком), фасадами с выступающей филенкой, красными фасадами, коричневым фартуком, фартуком из кирпича, техникой из нержавеющей стали, паркетным полом среднего тона, коричневым полом, белой столешницей, балками на потолке и деревянным потолком без острова
Идея дизайна: прямая кухня-гостиная в стиле лофт с с полувстраиваемой мойкой (с передним бортиком), фасадами с выступающей филенкой, красными фасадами, коричневым фартуком, фартуком из кирпича, техникой из нержавеющей стали, паркетным полом среднего тона, коричневым полом, белой столешницей, балками на потолке и деревянным потолком без острова

Источник вдохновения для домашнего уюта: угловая кухня в стиле рустика с врезной мойкой, фасадами с утопленной филенкой, фасадами цвета дерева среднего тона, коричневым фартуком, техникой из нержавеющей стали, темным паркетным полом, островом, коричневым полом, белой столешницей, балками на потолке, сводчатым потолком и деревянным потолком
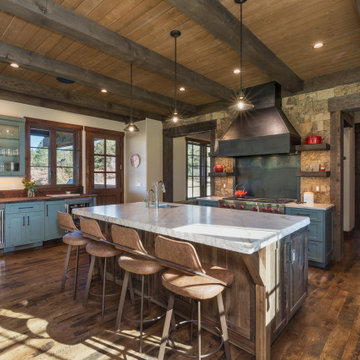
Источник вдохновения для домашнего уюта: п-образная кухня в стиле рустика с врезной мойкой, фасадами в стиле шейкер, синими фасадами, коричневым фартуком, темным паркетным полом, островом, коричневым полом, белой столешницей, балками на потолке и деревянным потолком
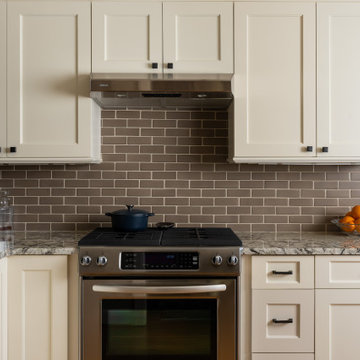
Стильный дизайн: маленькая п-образная кухня в стиле неоклассика (современная классика) с обеденным столом, врезной мойкой, фасадами в стиле шейкер, белыми фасадами, гранитной столешницей, коричневым фартуком, фартуком из керамической плитки, техникой из нержавеющей стали, паркетным полом среднего тона, полуостровом и деревянным потолком для на участке и в саду - последний тренд
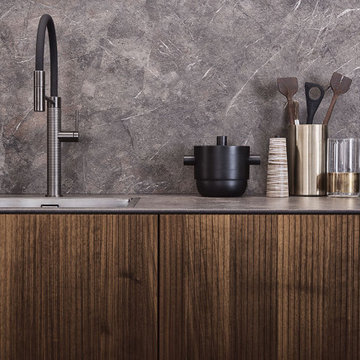
With impressive size and in combination
with high-quality materials, such as
exquisite real wood and dark ceramics,
this planning scenario sets new standards.
The complete cladding of the handle-less
kitchen run and the adjoining units with the
new BOSSA program in walnut is an
an architectural statement that makes no compromises
in terms of function or aesthetics.

Custom kitchen with fir and steel shelving. Island counter top of reclaimed Douglas fir slab that's 2,800 years old.
На фото: кухня-гостиная в современном стиле с двойной мойкой, открытыми фасадами, деревянной столешницей, техникой из нержавеющей стали, бетонным полом, островом, деревянным потолком, балками на потолке, фасадами цвета дерева среднего тона, коричневым фартуком, коричневым полом и коричневой столешницей
На фото: кухня-гостиная в современном стиле с двойной мойкой, открытыми фасадами, деревянной столешницей, техникой из нержавеющей стали, бетонным полом, островом, деревянным потолком, балками на потолке, фасадами цвета дерева среднего тона, коричневым фартуком, коричневым полом и коричневой столешницей
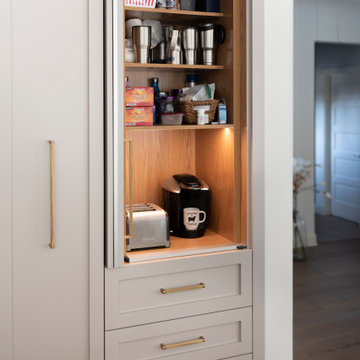
Integrated coffee bar
Пример оригинального дизайна: угловая кухня-гостиная среднего размера в стиле рустика с врезной мойкой, стеклянными фасадами, белыми фасадами, столешницей из нержавеющей стали, коричневым фартуком, фартуком из керамической плитки, цветной техникой, светлым паркетным полом, двумя и более островами, бежевым полом и деревянным потолком
Пример оригинального дизайна: угловая кухня-гостиная среднего размера в стиле рустика с врезной мойкой, стеклянными фасадами, белыми фасадами, столешницей из нержавеющей стали, коричневым фартуком, фартуком из керамической плитки, цветной техникой, светлым паркетным полом, двумя и более островами, бежевым полом и деревянным потолком
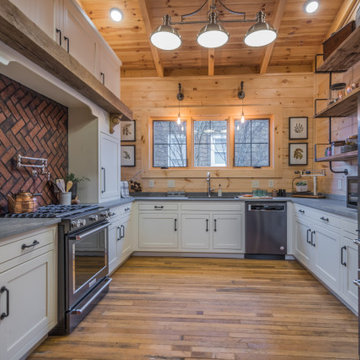
На фото: п-образная кухня в стиле рустика с врезной мойкой, фасадами в стиле шейкер, серыми фасадами, коричневым фартуком, фартуком из дерева, техникой из нержавеющей стали, паркетным полом среднего тона, коричневым полом, серой столешницей, балками на потолке, сводчатым потолком и деревянным потолком без острова

Extraordinary Pass-A-Grille Beach Cottage! This was the original Pass-A-Grill Schoolhouse from 1912-1915! This cottage has been completely renovated from the floor up, and the 2nd story was added. It is on the historical register. Flooring for the first level common area is Antique River-Recovered® Heart Pine Vertical, Select, and Character. Goodwin's Antique River-Recovered® Heart Pine was used for the stair treads and trim.

The kitchen is the anchor of the house and epitomizes the relationship between house and owner with details such as kauri timber drawers and tiles from their former restaurant.
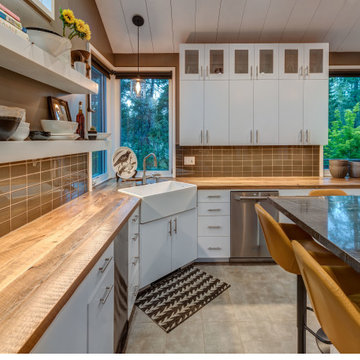
Свежая идея для дизайна: отдельная, п-образная кухня в стиле кантри с с полувстраиваемой мойкой (с передним бортиком), плоскими фасадами, белыми фасадами, деревянной столешницей, коричневым фартуком, фартуком из плитки кабанчик, техникой из нержавеющей стали, полом из керамогранита, островом, бежевым полом, коричневой столешницей и деревянным потолком - отличное фото интерьера
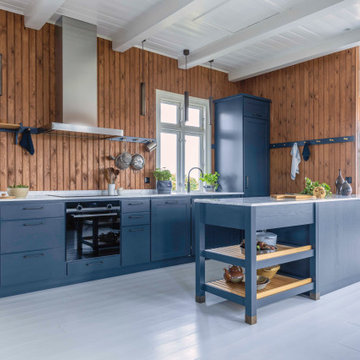
Источник вдохновения для домашнего уюта: большая параллельная кухня в стиле неоклассика (современная классика) с врезной мойкой, стеклянными фасадами, синими фасадами, коричневым фартуком, фартуком из дерева, техникой под мебельный фасад, полуостровом, серым полом, серой столешницей, деревянным потолком и мойкой у окна
На фото: п-образная, светлая кухня-гостиная в современном стиле с врезной мойкой, плоскими фасадами, светлыми деревянными фасадами, коричневым фартуком, черной техникой, полуостровом, коричневым полом, белой столешницей и деревянным потолком
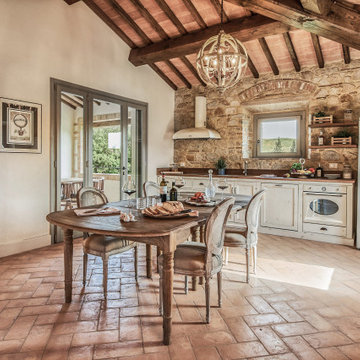
Piano primo cucina-pranzo
На фото: прямая кухня среднего размера в средиземноморском стиле с обеденным столом, врезной мойкой, фасадами с утопленной филенкой, белыми фасадами, коричневым фартуком, фартуком из каменной плитки, белой техникой, полом из терракотовой плитки, коричневым полом, коричневой столешницей и деревянным потолком без острова с
На фото: прямая кухня среднего размера в средиземноморском стиле с обеденным столом, врезной мойкой, фасадами с утопленной филенкой, белыми фасадами, коричневым фартуком, фартуком из каменной плитки, белой техникой, полом из терракотовой плитки, коричневым полом, коричневой столешницей и деревянным потолком без острова с
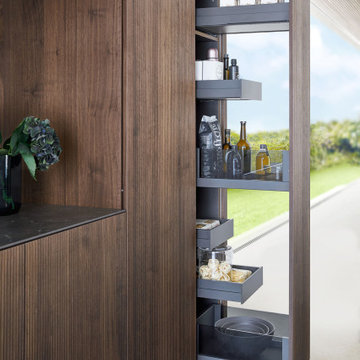
With impressive size and in combination
with high-quality materials, such as
exquisite real wood and dark ceramics,
this planning scenario sets new standards.
The complete cladding of the handle-less
kitchen run and the adjoining units with the
new BOSSA program in walnut is an
an architectural statement that makes no compromises
in terms of function or aesthetics.
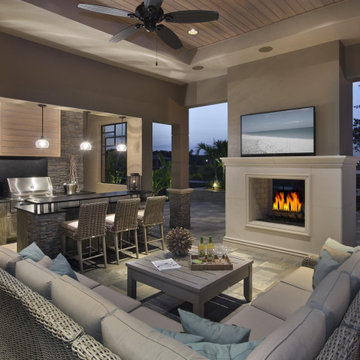
Look at this outdoor kitchen design in Alpharetta. This can also be good idea for renovation projects. Free flow design with kitchen and access to outdoor living area.

The clients called me on the recommendation from a neighbor of mine who had met them at a conference and learned of their need for an architect. They contacted me and after meeting to discuss their project they invited me to visit their site, not far from White Salmon in Washington State.
Initially, the couple discussed building a ‘Weekend’ retreat on their 20± acres of land. Their site was in the foothills of a range of mountains that offered views of both Mt. Adams to the North and Mt. Hood to the South. They wanted to develop a place that was ‘cabin-like’ but with a degree of refinement to it and take advantage of the primary views to the north, south and west. They also wanted to have a strong connection to their immediate outdoors.
Before long my clients came to the conclusion that they no longer perceived this as simply a weekend retreat but were now interested in making this their primary residence. With this new focus we concentrated on keeping the refined cabin approach but needed to add some additional functions and square feet to the original program.
They wanted to downsize from their current 3,500± SF city residence to a more modest 2,000 – 2,500 SF space. They desired a singular open Living, Dining and Kitchen area but needed to have a separate room for their television and upright piano. They were empty nesters and wanted only two bedrooms and decided that they would have two ‘Master’ bedrooms, one on the lower floor and the other on the upper floor (they planned to build additional ‘Guest’ cabins to accommodate others in the near future). The original scheme for the weekend retreat was only one floor with the second bedroom tucked away on the north side of the house next to the breezeway opposite of the carport.
Another consideration that we had to resolve was that the particular location that was deemed the best building site had diametrically opposed advantages and disadvantages. The views and primary solar orientations were also the source of the prevailing winds, out of the Southwest.
The resolve was to provide a semi-circular low-profile earth berm on the south/southwest side of the structure to serve as a wind-foil directing the strongest breezes up and over the structure. Because our selected site was in a saddle of land that then sloped off to the south/southwest the combination of the earth berm and the sloping hill would effectively created a ‘nestled’ form allowing the winds rushing up the hillside to shoot over most of the house. This allowed me to keep the favorable orientation to both the views and sun without being completely compromised by the winds.
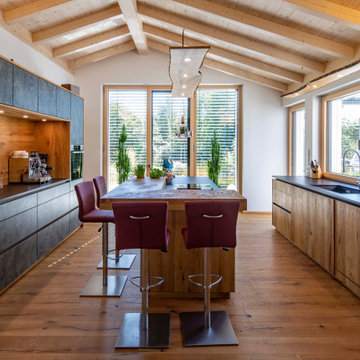
Foto: Michael Voit, Nußdorf
На фото: параллельная кухня-гостиная в стиле рустика с монолитной мойкой, плоскими фасадами, серыми фасадами, коричневым фартуком, фартуком из дерева, черной техникой, паркетным полом среднего тона, островом, серой столешницей, деревянным потолком и барной стойкой
На фото: параллельная кухня-гостиная в стиле рустика с монолитной мойкой, плоскими фасадами, серыми фасадами, коричневым фартуком, фартуком из дерева, черной техникой, паркетным полом среднего тона, островом, серой столешницей, деревянным потолком и барной стойкой
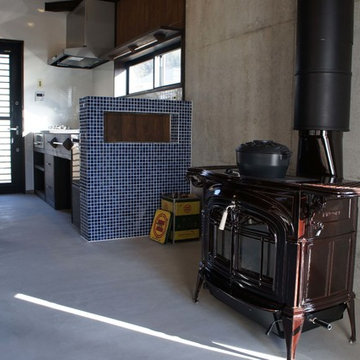
Стильный дизайн: прямая кухня среднего размера в стиле кантри с открытыми фасадами, темными деревянными фасадами, техникой из нержавеющей стали, бетонным полом, обеденным столом, врезной мойкой, столешницей из нержавеющей стали, коричневым фартуком, фартуком из дерева, серым полом, коричневой столешницей и деревянным потолком - последний тренд
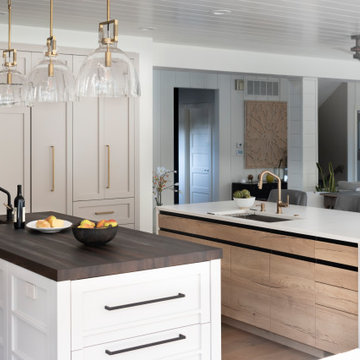
The existing peninsula was converted into a second island. This allowed us to keep the main sink in its original location and create better access to the family room space.
1