Кухня с коричневым фартуком и белой столешницей – фото дизайна интерьера
Сортировать:
Бюджет
Сортировать:Популярное за сегодня
121 - 140 из 2 801 фото
1 из 3
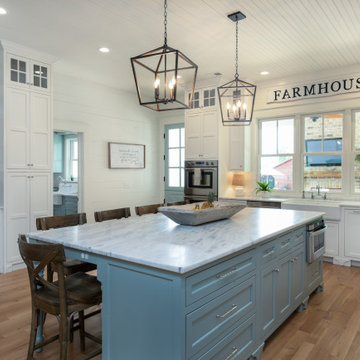
Originally Built in 1903, this century old farmhouse located in Powdersville, SC fortunately retained most of its original materials and details when the client purchased the home. Original features such as the Bead Board Walls and Ceilings, Horizontal Panel Doors and Brick Fireplaces were meticulously restored to the former glory allowing the owner’s goal to be achieved of having the original areas coordinate seamlessly into the new construction.

Свежая идея для дизайна: большая угловая кухня в стиле лофт с обеденным столом, врезной мойкой, белыми фасадами, коричневым фартуком, фартуком из металлической плитки, техникой из нержавеющей стали, темным паркетным полом, островом, коричневым полом, белой столешницей, плоскими фасадами и столешницей из акрилового камня - отличное фото интерьера
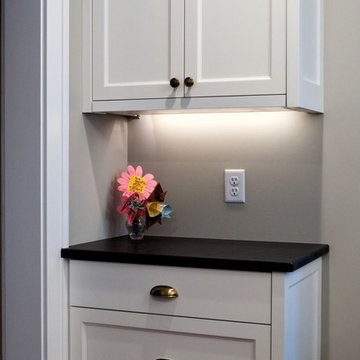
Kitchen, Butlers Pantry and Bathroom Update with Quartz Collection
Свежая идея для дизайна: большая п-образная кухня в стиле неоклассика (современная классика) с врезной мойкой, фасадами с утопленной филенкой, белыми фасадами, столешницей из кварцевого агломерата, коричневым фартуком, фартуком из стеклянной плитки, техникой из нержавеющей стали, паркетным полом среднего тона, островом, коричневым полом и белой столешницей - отличное фото интерьера
Свежая идея для дизайна: большая п-образная кухня в стиле неоклассика (современная классика) с врезной мойкой, фасадами с утопленной филенкой, белыми фасадами, столешницей из кварцевого агломерата, коричневым фартуком, фартуком из стеклянной плитки, техникой из нержавеющей стали, паркетным полом среднего тона, островом, коричневым полом и белой столешницей - отличное фото интерьера
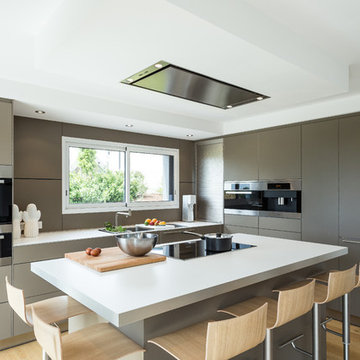
Mobilier bulthaup b3, façade en laque coloris argile, plan de travail blanc avec évier intégré (exclusivité bulthaup).
Cuisine complètement ouverte sur salon et séjour.
Résidence principale pour une famille de 4 personnes

Cabinetry by Creative Woodworks, inc.
http://www.creativeww.com/
На фото: большая кухня в стиле неоклассика (современная классика) с серыми фасадами, столешницей из кварцита, коричневым фартуком, фартуком из дерева, светлым паркетным полом, островом, бежевым полом, белой столешницей и фасадами в стиле шейкер
На фото: большая кухня в стиле неоклассика (современная классика) с серыми фасадами, столешницей из кварцита, коричневым фартуком, фартуком из дерева, светлым паркетным полом, островом, бежевым полом, белой столешницей и фасадами в стиле шейкер
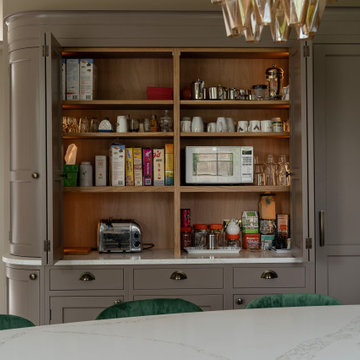
Nestled in Drayton, Abingdon, our latest kitchen showcases the seamless fusion of functionality and aesthetics.
The bespoke Hepworth and Wood furniture takes centre stage, with the double-bevel Bramham door design adding immediate interest to the space. The choice of Benjamin Moore Scuff-X paint, expertly mixed to the client's preference, adds a truly personal touch.
An Artscut worktop, though now a discontinued shade, is testament to the commitment to exceptional design that goes beyond the ordinary.
In this kitchen, every fixture tells a story. The Quooker and Perrin & Rowe taps harmonise seamlessly. An Aga, thoughtfully provided by the client, brings a touch of culinary tradition to the space, while the Falmec hood, Caple wine cooler and Liebherr fridge and freezer complete the ensemble.
Navigating the intricacies of the client's brief, we set out to craft a space that offers grandeur yet exudes the warmth of a family home. The result is a perfect sanctuary for the couple and their grown-up children, allowing them to gather, celebrate, and create cherished memories. With a nod to the former space's history, this kitchen is more than just a room; it champions great design and its ability to transform spaces and enrich lives.
Looking for more inspiration? View our range of bespoke kitchens and explore the potential of your space.
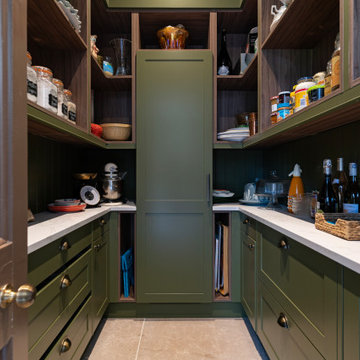
Nestled in Drayton, Abingdon, our latest kitchen showcases the seamless fusion of functionality and aesthetics.
The bespoke Hepworth and Wood furniture takes centre stage, with the double-bevel Bramham door design adding immediate interest to the space. The choice of Benjamin Moore Scuff-X paint, expertly mixed to the client's preference, adds a truly personal touch.
An Artscut worktop, though now a discontinued shade, is testament to the commitment to exceptional design that goes beyond the ordinary.
In this kitchen, every fixture tells a story. The Quooker and Perrin & Rowe taps harmonise seamlessly. An Aga, thoughtfully provided by the client, brings a touch of culinary tradition to the space, while the Falmec hood, Caple wine cooler and Liebherr fridge and freezer complete the ensemble.
Navigating the intricacies of the client's brief, we set out to craft a space that offers grandeur yet exudes the warmth of a family home. The result is a perfect sanctuary for the couple and their grown-up children, allowing them to gather, celebrate, and create cherished memories. With a nod to the former space's history, this kitchen is more than just a room; it champions great design and its ability to transform spaces and enrich lives.
Looking for more inspiration? View our range of bespoke kitchens and explore the potential of your space.

Luxury Kitchen Remodel featuring brick and exposed wood beam
Источник вдохновения для домашнего уюта: угловая кухня среднего размера в стиле рустика с обеденным столом, врезной мойкой, фасадами с утопленной филенкой, белыми фасадами, столешницей из кварцита, коричневым фартуком, фартуком из кирпича, техникой из нержавеющей стали, полом из винила, островом, коричневым полом, белой столешницей и балками на потолке
Источник вдохновения для домашнего уюта: угловая кухня среднего размера в стиле рустика с обеденным столом, врезной мойкой, фасадами с утопленной филенкой, белыми фасадами, столешницей из кварцита, коричневым фартуком, фартуком из кирпича, техникой из нержавеющей стали, полом из винила, островом, коричневым полом, белой столешницей и балками на потолке
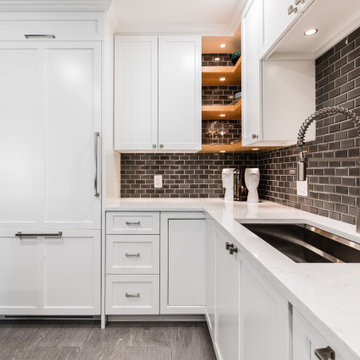
The Kitchen features an open layout featuring a panel-ready 36" Bertazzoni Fridge with a Left Hinge. The floating shelves and Custom Kitchen Cabinets are from Renowned Cabinetry. Moen Chrome Pulldown Kitchen Faucet. The Kitchen floor is Daltile-Ambassador tile. The countertop surfaces are from Cambria. Cambria Swanbridge™ from their Marble Collection
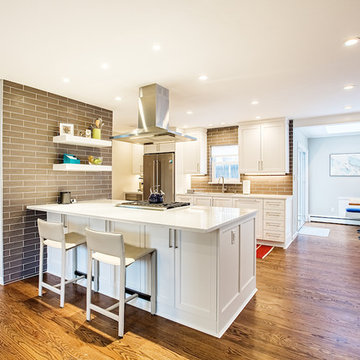
Easy to use space.
Идея дизайна: маленькая параллельная кухня в стиле неоклассика (современная классика) с обеденным столом, врезной мойкой, фасадами в стиле шейкер, белыми фасадами, столешницей из кварцевого агломерата, коричневым фартуком, фартуком из керамогранитной плитки, техникой из нержавеющей стали, паркетным полом среднего тона, полуостровом, коричневым полом и белой столешницей для на участке и в саду
Идея дизайна: маленькая параллельная кухня в стиле неоклассика (современная классика) с обеденным столом, врезной мойкой, фасадами в стиле шейкер, белыми фасадами, столешницей из кварцевого агломерата, коричневым фартуком, фартуком из керамогранитной плитки, техникой из нержавеющей стали, паркетным полом среднего тона, полуостровом, коричневым полом и белой столешницей для на участке и в саду
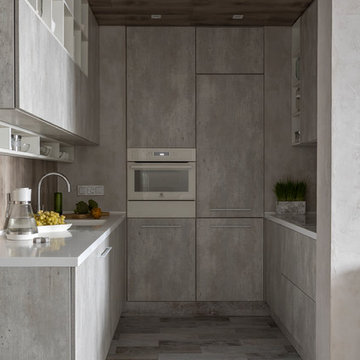
Евгений Кулибаба
Пример оригинального дизайна: п-образная кухня-гостиная в современном стиле с монолитной мойкой, плоскими фасадами, серыми фасадами, коричневым фартуком, белой техникой, серым полом и белой столешницей без острова
Пример оригинального дизайна: п-образная кухня-гостиная в современном стиле с монолитной мойкой, плоскими фасадами, серыми фасадами, коричневым фартуком, белой техникой, серым полом и белой столешницей без острова

Realisierung durch WerkraumKüche, Fotos Frank Schneider
На фото: отдельная, п-образная кухня среднего размера в скандинавском стиле с монолитной мойкой, плоскими фасадами, белыми фасадами, коричневым фартуком, фартуком из дерева, черной техникой, паркетным полом среднего тона, полуостровом, коричневым полом и белой столешницей с
На фото: отдельная, п-образная кухня среднего размера в скандинавском стиле с монолитной мойкой, плоскими фасадами, белыми фасадами, коричневым фартуком, фартуком из дерева, черной техникой, паркетным полом среднего тона, полуостровом, коричневым полом и белой столешницей с
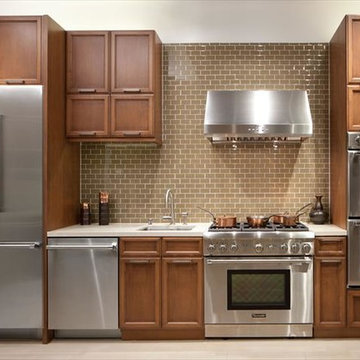
Идея дизайна: прямая кухня среднего размера в стиле неоклассика (современная классика) с врезной мойкой, фасадами с утопленной филенкой, фасадами цвета дерева среднего тона, коричневым фартуком, фартуком из стеклянной плитки, техникой из нержавеющей стали и белой столешницей
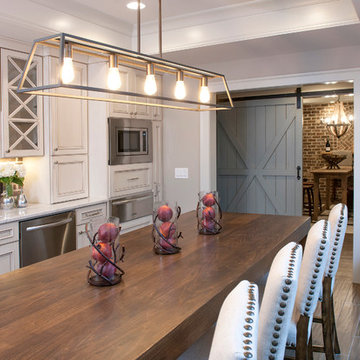
Источник вдохновения для домашнего уюта: большая параллельная, отдельная кухня в стиле неоклассика (современная классика) с врезной мойкой, фасадами с утопленной филенкой, бежевыми фасадами, коричневым фартуком, техникой из нержавеющей стали, темным паркетным полом, островом, мраморной столешницей, фартуком из кирпича, коричневым полом и белой столешницей
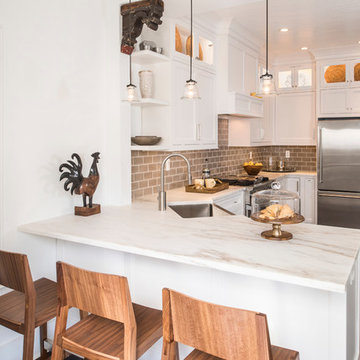
Идея дизайна: п-образная кухня среднего размера в современном стиле с обеденным столом, с полувстраиваемой мойкой (с передним бортиком), фасадами с утопленной филенкой, белыми фасадами, мраморной столешницей, коричневым фартуком, фартуком из плитки кабанчик, техникой из нержавеющей стали, темным паркетным полом, полуостровом, коричневым полом и белой столешницей

Wine cooler tucked away in the island
На фото: параллельная кухня среднего размера в стиле неоклассика (современная классика) с обеденным столом, синими фасадами, столешницей из акрилового камня, коричневым фартуком, фартуком из кирпича, техникой под мебельный фасад, паркетным полом среднего тона, островом, коричневым полом, белой столешницей, с полувстраиваемой мойкой (с передним бортиком) и фасадами с декоративным кантом с
На фото: параллельная кухня среднего размера в стиле неоклассика (современная классика) с обеденным столом, синими фасадами, столешницей из акрилового камня, коричневым фартуком, фартуком из кирпича, техникой под мебельный фасад, паркетным полом среднего тона, островом, коричневым полом, белой столешницей, с полувстраиваемой мойкой (с передним бортиком) и фасадами с декоративным кантом с
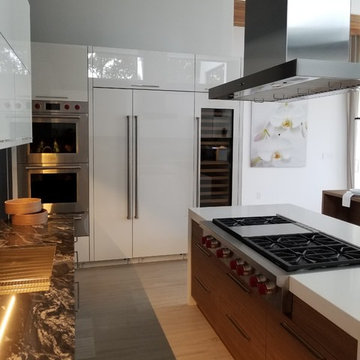
#Subzero built-in side by side ❄️ refrigerator/freezer is panel-ready to fit seamlessly, beautifully into any kitchen design. There is also a professional built-in double oven with classic #Wolf
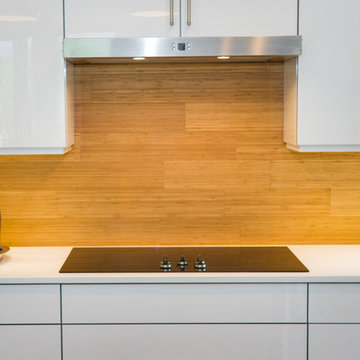
Photography by Jeff Volker
На фото: параллельная кухня среднего размера в современном стиле с обеденным столом, врезной мойкой, плоскими фасадами, белыми фасадами, столешницей из кварцевого агломерата, коричневым фартуком, фартуком из дерева, техникой из нержавеющей стали, бетонным полом, островом, серым полом и белой столешницей с
На фото: параллельная кухня среднего размера в современном стиле с обеденным столом, врезной мойкой, плоскими фасадами, белыми фасадами, столешницей из кварцевого агломерата, коричневым фартуком, фартуком из дерева, техникой из нержавеющей стали, бетонным полом, островом, серым полом и белой столешницей с
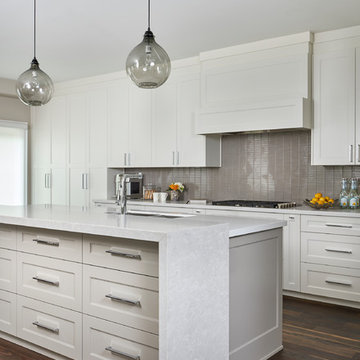
Идея дизайна: угловая кухня среднего размера в стиле неоклассика (современная классика) с обеденным столом, двойной мойкой, фасадами в стиле шейкер, белыми фасадами, столешницей из кварцевого агломерата, коричневым фартуком, фартуком из стеклянной плитки, техникой из нержавеющей стали, паркетным полом среднего тона, островом, коричневым полом и белой столешницей
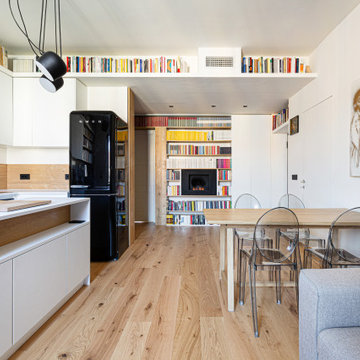
Il tavolo è stato progettato su misura in rovere massello ed è estendibile per ospitare fino a 12 persone, girato nell'altro senso; è impreziosito dalle iconiche sedie Victoria Ghost di Kartell.
Кухня с коричневым фартуком и белой столешницей – фото дизайна интерьера
7