Кухня с коричневым фартуком и белой столешницей – фото дизайна интерьера
Сортировать:
Бюджет
Сортировать:Популярное за сегодня
1 - 20 из 2 801 фото
1 из 3

Идея дизайна: большая угловая, серо-белая кухня-гостиная в современном стиле с врезной мойкой, плоскими фасадами, белыми фасадами, столешницей из кварцевого агломерата, коричневым фартуком, фартуком из каменной плиты, черной техникой, полом из керамогранита, островом, белым полом, белой столешницей и балками на потолке

Апартаменты для временного проживания семьи из двух человек в ЖК TriBeCa. Интерьеры выполнены в современном стиле. Дизайн в проекте получился лаконичный, спокойный, но с интересными акцентами, изящно дополняющими общую картину. Зеркальные панели в прихожей увеличивают пространство, смотрятся стильно и оригинально. Современные картины в гостиной и спальне дополняют общую композицию и объединяют все цвета и полутона, которые мы использовали, создавая гармоничное пространство

The ambitious reconfiguration of the first floor brought forth a remarkable transformation, shaping a space that seamlessly blends convenience and modern aesthetics. Walls were expertly repurposed to carve out a generous, open kitchen adorned with a sprawling island, becoming the vibrant heart of the home. This culinary haven, complete with ample seating, serves as a gathering point for cherished moments. Adjacent stands a walk-in pantry and a thoughtfully integrated laundry room, offering practicality without compromising elegance. Abundant shelving adorns the walls and island, creating a sanctuary for books and treasured items, while cleverly concealed storage solutions ensure a clutter-free environment. An expanded powder bath with the addition of a shower and tub is now conveniently connected to the guest room with a hallway entrance as well for easy access. This reimagined layout not only maximizes functionality but also breathes new life into the home, fostering an inviting and harmonious living space for both relaxation and entertainment.

Dramatic and moody never looked so good, or so inviting. Beautiful shiplap detailing on the wood hood and the kitchen island create a sleek modern farmhouse vibe in the decidedly modern kitchen. An entire wall of tall cabinets conceals a large refrigerator in plain sight and a walk-in pantry for amazing storage.
Two beautiful counter-sitting larder cabinets flank each side of the cooking area creating an abundant amount of specialized storage. An extra sink and open shelving in the beverage area makes for easy clean-ups after cocktails for two or an entire dinner party.
The warm contrast of paint and stain finishes makes this cozy kitchen a space that will be the focal point of many happy gatherings. The two-tone cabinets feature Dura Supreme Cabinetry’s Carson Panel door style is a dark green “Rock Bottom” paint contrasted with the “Hazelnut” stained finish on Cherry.
Design by Danee Bohn of Studio M Kitchen & Bath, Plymouth, Minnesota.
Request a FREE Dura Supreme Brochure Packet:
https://www.durasupreme.com/request-brochures/
Find a Dura Supreme Showroom near you today:
https://www.durasupreme.com/request-brochures
Want to become a Dura Supreme Dealer? Go to:
https://www.durasupreme.com/become-a-cabinet-dealer-request-form/
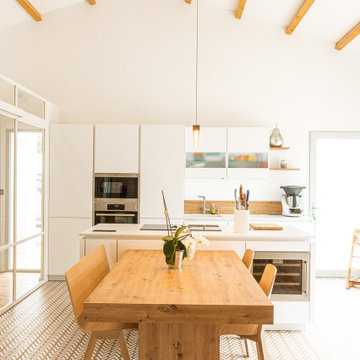
Réalisation d’une cuisine à La Rochelle.
✅ Une cuisine concoctée de colonnes et de meubles hauts, pour toujours plus de rangements.
✅ Un îlot central aromatisé de sa table à manger et d’une cave à vin encastrée pour une touche de convivialité.
?Un coin café / petit déjeuner pour commencer une belle journée.
✅ Un mix de plans de travail en stratifié bois (coin café) et en DEKTON BLANC sur l’îlot et la partie évier.
✅ Vous remarquerez les étagères qui donnent une pointe de légèreté à la cuisine.
✅ Zoom aussi sur la plaque ELICA avec le dispositif aspirant intégré, pratique dans cette configuration de cuisine avec une belle hauteur sous plafond et design puisqu’un luminaire prend la place d’une hotte.

На фото: большая кухня в современном стиле с обеденным столом, врезной мойкой, плоскими фасадами, белыми фасадами, столешницей из кварцевого агломерата, коричневым фартуком, фартуком из стеклянной плитки, техникой из нержавеющей стали, паркетным полом среднего тона, островом, коричневым полом, белой столешницей и сводчатым потолком с

Свежая идея для дизайна: большая угловая кухня в стиле неоклассика (современная классика) с обеденным столом, врезной мойкой, белыми фасадами, столешницей из кварцевого агломерата, коричневым фартуком, фартуком из кирпича, техникой из нержавеющей стали, островом, фасадами с утопленной филенкой, паркетным полом среднего тона, коричневым полом, белой столешницей и мойкой у окна - отличное фото интерьера
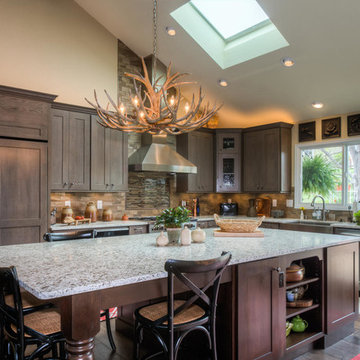
Orchestrated Light Photography
Источник вдохновения для домашнего уюта: большая угловая кухня в стиле кантри с обеденным столом, с полувстраиваемой мойкой (с передним бортиком), фасадами в стиле шейкер, темными деревянными фасадами, столешницей из кварцевого агломерата, коричневым фартуком, техникой под мебельный фасад, паркетным полом среднего тона, островом, коричневым полом и белой столешницей
Источник вдохновения для домашнего уюта: большая угловая кухня в стиле кантри с обеденным столом, с полувстраиваемой мойкой (с передним бортиком), фасадами в стиле шейкер, темными деревянными фасадами, столешницей из кварцевого агломерата, коричневым фартуком, техникой под мебельный фасад, паркетным полом среднего тона, островом, коричневым полом и белой столешницей
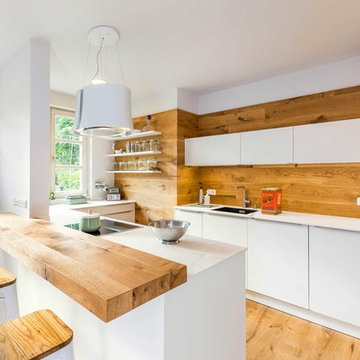
Realisierung durch WerkraumKüche, Fotos Frank Schneider
На фото: п-образная кухня-гостиная среднего размера в скандинавском стиле с монолитной мойкой, плоскими фасадами, белыми фасадами, коричневым фартуком, фартуком из дерева, паркетным полом среднего тона, полуостровом, коричневым полом и белой столешницей с
На фото: п-образная кухня-гостиная среднего размера в скандинавском стиле с монолитной мойкой, плоскими фасадами, белыми фасадами, коричневым фартуком, фартуком из дерева, паркетным полом среднего тона, полуостровом, коричневым полом и белой столешницей с

Nestled in Drayton, Abingdon, our latest kitchen showcases the seamless fusion of functionality and aesthetics.
The bespoke Hepworth and Wood furniture takes centre stage, with the double-bevel Bramham door design adding immediate interest to the space. The choice of Benjamin Moore Scuff-X paint, expertly mixed to the client's preference, adds a truly personal touch.
An Artscut worktop, though now a discontinued shade, is testament to the commitment to exceptional design that goes beyond the ordinary.
In this kitchen, every fixture tells a story. The Quooker and Perrin & Rowe taps harmonise seamlessly. An Aga, thoughtfully provided by the client, brings a touch of culinary tradition to the space, while the Falmec hood, Caple wine cooler and Liebherr fridge and freezer complete the ensemble.
Navigating the intricacies of the client's brief, we set out to craft a space that offers grandeur yet exudes the warmth of a family home. The result is a perfect sanctuary for the couple and their grown-up children, allowing them to gather, celebrate, and create cherished memories. With a nod to the former space's history, this kitchen is more than just a room; it champions great design and its ability to transform spaces and enrich lives.
Looking for more inspiration? View our range of bespoke kitchens and explore the potential of your space.

Modern farmhouse with maple cabinetry and engineered white oak floors.
Interiors by Jennifer Owen, NCIDQ. construction by State College Design and Construction. Cabinetry by Yoder Cabinets. countertops aby Custom Stone Interiors.

Luxury Staging named OASIS.
This home is almost 9,000 square feet and features fabulous, modern-farmhouse architecture. Our staging selection was carefully chosen based on the architecture and location of the property, so that this home can really shine.

Cabinetry by Creative Woodworks, inc.
http://www.creativeww.com/
На фото: большая кухня в стиле неоклассика (современная классика) с серыми фасадами, столешницей из кварцита, коричневым фартуком, фартуком из дерева, светлым паркетным полом, островом, бежевым полом, белой столешницей и фасадами в стиле шейкер
На фото: большая кухня в стиле неоклассика (современная классика) с серыми фасадами, столешницей из кварцита, коричневым фартуком, фартуком из дерева, светлым паркетным полом, островом, бежевым полом, белой столешницей и фасадами в стиле шейкер

Свежая идея для дизайна: угловая кухня в современном стиле с накладной мойкой, плоскими фасадами, белыми фасадами, коричневым фартуком, фартуком из кирпича, техникой из нержавеющей стали, бетонным полом, полуостровом, серым полом и белой столешницей - отличное фото интерьера
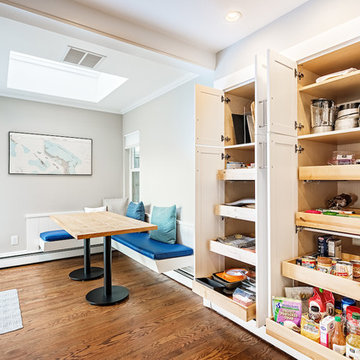
.. and wow.. new found storage that utilized space in the oversized garage. This is the homeowner's favorite detail.. right after everything else!
Идея дизайна: маленькая параллельная кухня в стиле неоклассика (современная классика) с обеденным столом, врезной мойкой, фасадами в стиле шейкер, белыми фасадами, столешницей из кварцевого агломерата, коричневым фартуком, фартуком из керамогранитной плитки, техникой из нержавеющей стали, паркетным полом среднего тона, полуостровом, коричневым полом и белой столешницей для на участке и в саду
Идея дизайна: маленькая параллельная кухня в стиле неоклассика (современная классика) с обеденным столом, врезной мойкой, фасадами в стиле шейкер, белыми фасадами, столешницей из кварцевого агломерата, коричневым фартуком, фартуком из керамогранитной плитки, техникой из нержавеющей стали, паркетным полом среднего тона, полуостровом, коричневым полом и белой столешницей для на участке и в саду

Kitchen remodel in Lone Tree, CO. Dark Cherry floors and cabinets give this kitchen a rich and warm look with a very large communal island. The T-shape of the large island allows for optimal seating for the family to interact in the heart of the home.
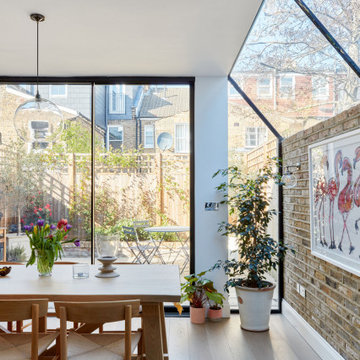
View on to the backyard
Пример оригинального дизайна: прямая кухня среднего размера в современном стиле с обеденным столом, накладной мойкой, фасадами в стиле шейкер, синими фасадами, столешницей из акрилового камня, коричневым фартуком, фартуком из кирпича, техникой под мебельный фасад, паркетным полом среднего тона, островом, коричневым полом и белой столешницей
Пример оригинального дизайна: прямая кухня среднего размера в современном стиле с обеденным столом, накладной мойкой, фасадами в стиле шейкер, синими фасадами, столешницей из акрилового камня, коричневым фартуком, фартуком из кирпича, техникой под мебельный фасад, паркетным полом среднего тона, островом, коричневым полом и белой столешницей

URRUTIA DESIGN
Photography by Matt Sartain
На фото: огромная прямая кухня в стиле неоклассика (современная классика) с обеденным столом, фасадами в стиле шейкер, черными фасадами, мраморной столешницей, фартуком из плитки кабанчик, техникой из нержавеющей стали, врезной мойкой, коричневым фартуком, светлым паркетным полом, островом, коричневым полом, белой столешницей и сводчатым потолком
На фото: огромная прямая кухня в стиле неоклассика (современная классика) с обеденным столом, фасадами в стиле шейкер, черными фасадами, мраморной столешницей, фартуком из плитки кабанчик, техникой из нержавеющей стали, врезной мойкой, коричневым фартуком, светлым паркетным полом, островом, коричневым полом, белой столешницей и сводчатым потолком

Идея дизайна: угловая кухня в современном стиле с обеденным столом, плоскими фасадами, коричневыми фасадами, коричневым фартуком, техникой из нержавеющей стали, островом, бежевым полом и белой столешницей
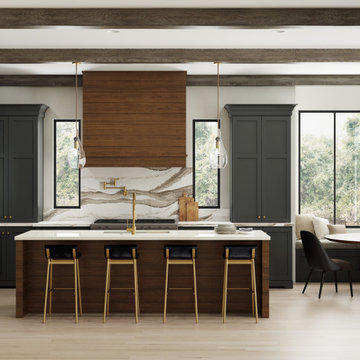
Dramatic and moody never looked so good, or so inviting. Beautiful shiplap detailing on the wood hood and the kitchen island create a sleek modern farmhouse vibe in the decidedly modern kitchen. An entire wall of tall cabinets conceals a large refrigerator in plain sight and a walk-in pantry for amazing storage.
Two beautiful counter-sitting larder cabinets flank each side of the cooking area creating an abundant amount of specialized storage. An extra sink and open shelving in the beverage area makes for easy clean-ups after cocktails for two or an entire dinner party.
The warm contrast of paint and stain finishes makes this cozy kitchen a space that will be the focal point of many happy gatherings. The two-tone cabinets feature Dura Supreme Cabinetry’s Carson Panel door style is a dark green “Rock Bottom” paint contrasted with the “Hazelnut” stained finish on Cherry.
Design by Danee Bohn of Studio M Kitchen & Bath, Plymouth, Minnesota.
Request a FREE Dura Supreme Brochure Packet:
https://www.durasupreme.com/request-brochures/
Find a Dura Supreme Showroom near you today:
https://www.durasupreme.com/request-brochures
Want to become a Dura Supreme Dealer? Go to:
https://www.durasupreme.com/become-a-cabinet-dealer-request-form/
Кухня с коричневым фартуком и белой столешницей – фото дизайна интерьера
1