Кухня с кладовкой и синими фасадами – фото дизайна интерьера
Сортировать:
Бюджет
Сортировать:Популярное за сегодня
161 - 180 из 1 481 фото
1 из 3

Modern Kitchen, Granite waterfall edge countertop and full backsplash. 7615 SW Sea Serpent cabinet color, Laminate gray LVP flooring. Black Stainless steel appliances. Blanco black composite undermount sink. White Dove Wall Color OC-17 Benjamin Moore Satin.
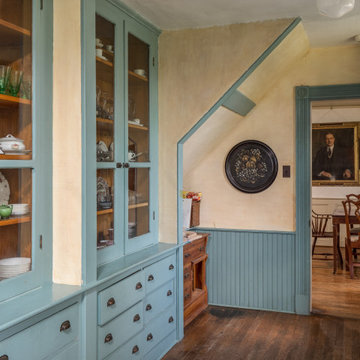
https://www.beangroup.com/homes/45-E-Andover-Road-Andover/ME/04216/AGT-2261431456-942410/index.html
Merrill House is a gracious, Early American Country Estate located in the picturesque Androscoggin River Valley, about a half hour northeast of Sunday River Ski Resort, Maine. This baronial estate, once a trophy of successful American frontier family and railroads industry publisher, Henry Varnum Poor, founder of Standard & Poor’s Corp., is comprised of a grand main house, caretaker’s house, and several barns. Entrance is through a Gothic great hall standing 30’ x 60’ and another 30’ high in the apex of its cathedral ceiling and showcases a granite hearth and mantel 12’ wide.
Owned by the same family for over 225 years, it is currently a family retreat and is available for seasonal weddings and events with the capacity to accommodate 32 overnight guests and 200 outdoor guests. Listed on the National Register of Historic Places, and heralding contributions from Frederick Law Olmsted and Stanford White, the beautiful, legacy property sits on 110 acres of fields and forest with expansive views of the scenic Ellis River Valley and Mahoosuc mountains, offering more than a half-mile of pristine river-front, private spring-fed pond and beach, and 5 acres of manicured lawns and gardens.
The historic property can be envisioned as a magnificent private residence, ski lodge, corporate retreat, hunting and fishing lodge, potential bed and breakfast, farm - with options for organic farming, commercial solar, storage or subdivision.
Showings offered by appointment.
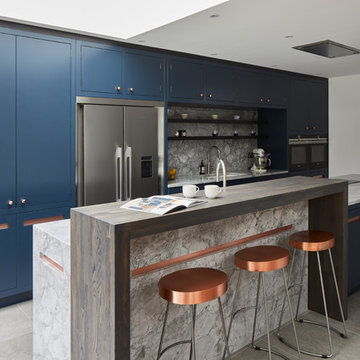
The kitchen was designed with practicality in mind. A large pantry, and fridge sits opposite a preparation sink with the breakfast bar masking the area from the adjoining dining room.
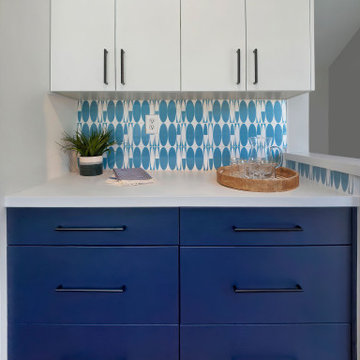
fun modern kitchen with colorful cabinets and backsplash tile
Идея дизайна: маленькая параллельная кухня в стиле ретро с кладовкой, с полувстраиваемой мойкой (с передним бортиком), плоскими фасадами, синими фасадами, столешницей из кварцевого агломерата, синим фартуком, фартуком из керамической плитки, техникой из нержавеющей стали, светлым паркетным полом, серым полом и белой столешницей без острова для на участке и в саду
Идея дизайна: маленькая параллельная кухня в стиле ретро с кладовкой, с полувстраиваемой мойкой (с передним бортиком), плоскими фасадами, синими фасадами, столешницей из кварцевого агломерата, синим фартуком, фартуком из керамической плитки, техникой из нержавеющей стали, светлым паркетным полом, серым полом и белой столешницей без острова для на участке и в саду

KitchenLab Interiors’ first, entirely new construction project in collaboration with GTH architects who designed the residence. KLI was responsible for all interior finishes, fixtures, furnishings, and design including the stairs, casework, interior doors, moldings and millwork. KLI also worked with the client on selecting the roof, exterior stucco and paint colors, stone, windows, and doors. The homeowners had purchased the existing home on a lakefront lot of the Valley Lo community in Glenview, thinking that it would be a gut renovation, but when they discovered a host of issues including mold, they decided to tear it down and start from scratch. The minute you look out the living room windows, you feel as though you're on a lakeside vacation in Wisconsin or Michigan. We wanted to help the homeowners achieve this feeling throughout the house - merging the causal vibe of a vacation home with the elegance desired for a primary residence. This project is unique and personal in many ways - Rebekah and the homeowner, Lorie, had grown up together in a small suburb of Columbus, Ohio. Lorie had been Rebekah's babysitter and was like an older sister growing up. They were both heavily influenced by the style of the late 70's and early 80's boho/hippy meets disco and 80's glam, and both credit their moms for an early interest in anything related to art, design, and style. One of the biggest challenges of doing a new construction project is that it takes so much longer to plan and execute and by the time tile and lighting is installed, you might be bored by the selections of feel like you've seen them everywhere already. “I really tried to pull myself, our team and the client away from the echo-chamber of Pinterest and Instagram. We fell in love with counter stools 3 years ago that I couldn't bring myself to pull the trigger on, thank god, because then they started showing up literally everywhere", Rebekah recalls. Lots of one of a kind vintage rugs and furnishings make the home feel less brand-spanking new. The best projects come from a team slightly outside their comfort zone. One of the funniest things Lorie says to Rebekah, "I gave you everything you wanted", which is pretty hilarious coming from a client to a designer.
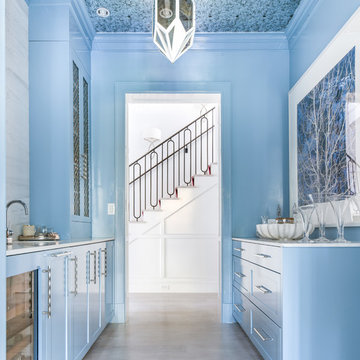
Свежая идея для дизайна: параллельная кухня в стиле неоклассика (современная классика) с кладовкой, врезной мойкой, фасадами с утопленной филенкой, синими фасадами, белым фартуком, серым полом и белой столешницей без острова - отличное фото интерьера
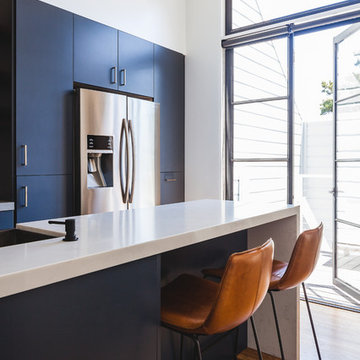
Featherweight
Пример оригинального дизайна: угловая кухня среднего размера в современном стиле с кладовкой, с полувстраиваемой мойкой (с передним бортиком), плоскими фасадами, синими фасадами, столешницей из кварцевого агломерата, белым фартуком, фартуком из керамической плитки, черной техникой, паркетным полом среднего тона, островом и серой столешницей
Пример оригинального дизайна: угловая кухня среднего размера в современном стиле с кладовкой, с полувстраиваемой мойкой (с передним бортиком), плоскими фасадами, синими фасадами, столешницей из кварцевого агломерата, белым фартуком, фартуком из керамической плитки, черной техникой, паркетным полом среднего тона, островом и серой столешницей
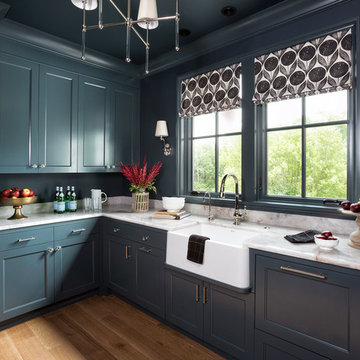
Hendel Homes
Landmark Photography
Стильный дизайн: угловая кухня среднего размера в стиле фьюжн с кладовкой, с полувстраиваемой мойкой (с передним бортиком), фасадами с утопленной филенкой, синими фасадами, столешницей из кварцита, фартуком из каменной плиты, техникой из нержавеющей стали, паркетным полом среднего тона и коричневым полом - последний тренд
Стильный дизайн: угловая кухня среднего размера в стиле фьюжн с кладовкой, с полувстраиваемой мойкой (с передним бортиком), фасадами с утопленной филенкой, синими фасадами, столешницей из кварцита, фартуком из каменной плиты, техникой из нержавеющей стали, паркетным полом среднего тона и коричневым полом - последний тренд
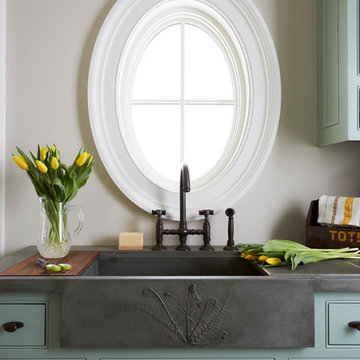
Flower cutting / Potting sink in Concrete. Custom floral imprint on apron front. Moveable cutting board and perforated metal inserts.
Photo by Laura Moss
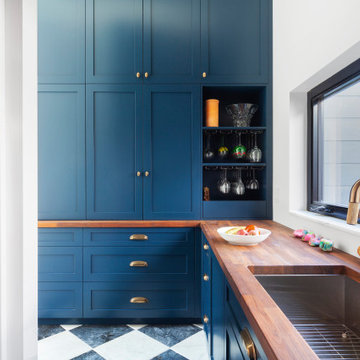
Pantry takes a traditional, colorful flair off of the formal, modern primary kitchen - Old Northside Historic Neighborhood, Indianapolis - Architect: HAUS | Architecture For Modern Lifestyles - Builder: ZMC Custom Homes

This hidden outlet is perfectly hidden.
Источник вдохновения для домашнего уюта: угловая кухня среднего размера в классическом стиле с кладовкой, с полувстраиваемой мойкой (с передним бортиком), фасадами с утопленной филенкой, синими фасадами, столешницей из кварцевого агломерата, белым фартуком, фартуком из мрамора, цветной техникой, паркетным полом среднего тона, островом, коричневым полом и белой столешницей
Источник вдохновения для домашнего уюта: угловая кухня среднего размера в классическом стиле с кладовкой, с полувстраиваемой мойкой (с передним бортиком), фасадами с утопленной филенкой, синими фасадами, столешницей из кварцевого агломерата, белым фартуком, фартуком из мрамора, цветной техникой, паркетным полом среднего тона, островом, коричневым полом и белой столешницей
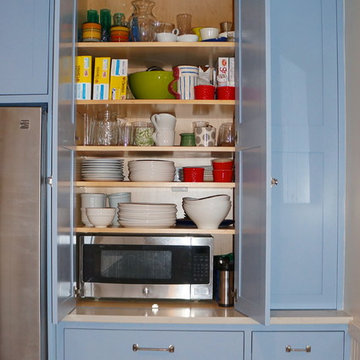
Angela Taylor, Taylor Made Cabinets Leominster MA
На фото: маленькая угловая кухня в классическом стиле с кладовкой, одинарной мойкой, фасадами в стиле шейкер, синими фасадами, столешницей из кварцевого агломерата, белым фартуком, техникой из нержавеющей стали, светлым паркетным полом и островом для на участке и в саду с
На фото: маленькая угловая кухня в классическом стиле с кладовкой, одинарной мойкой, фасадами в стиле шейкер, синими фасадами, столешницей из кварцевого агломерата, белым фартуком, техникой из нержавеющей стали, светлым паркетным полом и островом для на участке и в саду с
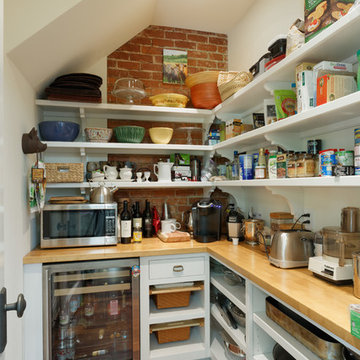
William Manning Photography
Design by Meg Kohnen, Nottinghill Gate Interiors
Пример оригинального дизайна: большая кухня в классическом стиле с кладовкой, врезной мойкой, фасадами с утопленной филенкой, синими фасадами, столешницей из кварцита, бежевым фартуком, фартуком из керамической плитки, техникой под мебельный фасад, паркетным полом среднего тона, островом и коричневым полом
Пример оригинального дизайна: большая кухня в классическом стиле с кладовкой, врезной мойкой, фасадами с утопленной филенкой, синими фасадами, столешницей из кварцита, бежевым фартуком, фартуком из керамической плитки, техникой под мебельный фасад, паркетным полом среднего тона, островом и коричневым полом
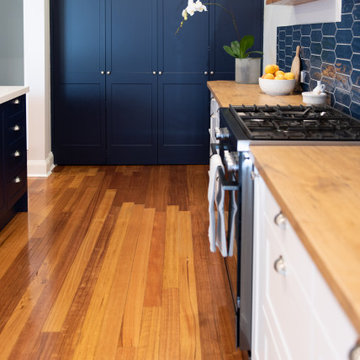
Stunning navy blue hidden pantry in this striking kitchen.
На фото: большая параллельная кухня в современном стиле с кладовкой, врезной мойкой, фасадами в стиле шейкер, синими фасадами, столешницей из кварцевого агломерата, синим фартуком, фартуком из керамогранитной плитки, черной техникой, паркетным полом среднего тона, островом и белой столешницей
На фото: большая параллельная кухня в современном стиле с кладовкой, врезной мойкой, фасадами в стиле шейкер, синими фасадами, столешницей из кварцевого агломерата, синим фартуком, фартуком из керамогранитной плитки, черной техникой, паркетным полом среднего тона, островом и белой столешницей
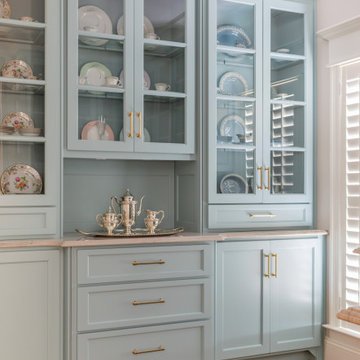
Photo: Jessie Preza Photography
На фото: маленькая параллельная кухня в стиле неоклассика (современная классика) с кладовкой, с полувстраиваемой мойкой (с передним бортиком), фасадами в стиле шейкер, синими фасадами, столешницей из кварцевого агломерата, белым фартуком, фартуком из керамогранитной плитки, паркетным полом среднего тона, коричневым полом и бежевой столешницей без острова для на участке и в саду
На фото: маленькая параллельная кухня в стиле неоклассика (современная классика) с кладовкой, с полувстраиваемой мойкой (с передним бортиком), фасадами в стиле шейкер, синими фасадами, столешницей из кварцевого агломерата, белым фартуком, фартуком из керамогранитной плитки, паркетным полом среднего тона, коричневым полом и бежевой столешницей без острова для на участке и в саду
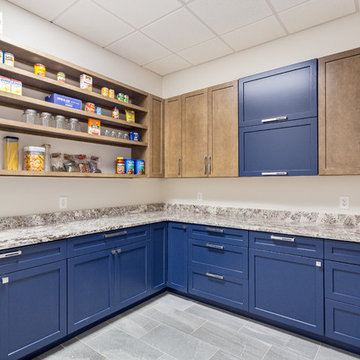
Пример оригинального дизайна: угловая кухня среднего размера в стиле модернизм с кладовкой, фасадами в стиле шейкер, синими фасадами, гранитной столешницей, полом из керамогранита и серым полом без острова
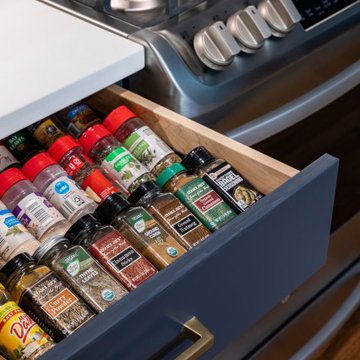
This bungalow kitchen was reincarnated by removing a wall between the kitchen and dining nook. By offsetting the peninsula cabinets there is room for seating and a generous new countertop area. The dark navy cabinets and white subway tile are a classic pairing in keeping with the age of the home. The clean lines of the natural Cherry Wood Hood brings warmth and harmony with the warm wood tones of the floor.
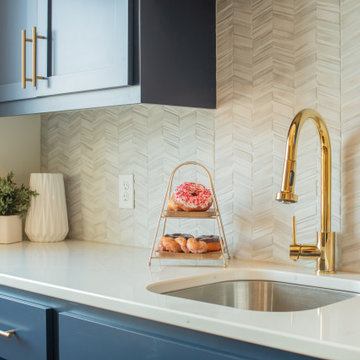
Dreamy butlers pantry with navy blue and gold accents with quartz countertops and a fun chevron backsplash for an added touch of character.
Источник вдохновения для домашнего уюта: огромная параллельная кухня в классическом стиле с кладовкой, накладной мойкой, фасадами в стиле шейкер, синими фасадами, столешницей из кварцевого агломерата, бежевым фартуком, фартуком из керамической плитки, техникой из нержавеющей стали, светлым паркетным полом, коричневым полом и белой столешницей без острова
Источник вдохновения для домашнего уюта: огромная параллельная кухня в классическом стиле с кладовкой, накладной мойкой, фасадами в стиле шейкер, синими фасадами, столешницей из кварцевого агломерата, бежевым фартуком, фартуком из керамической плитки, техникой из нержавеющей стали, светлым паркетным полом, коричневым полом и белой столешницей без острова
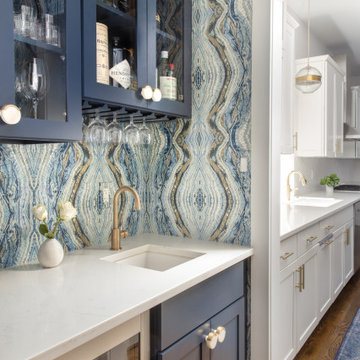
Who's ready for a cocktail? This Butler's Pantry was craving color! We gave it a luxe makeover with navy cabinetry, quartz countertops, and amazing dramatic wallpaper. The marble and brass cabinet knobs and brass accents finish the space.

One of Wendy's main wishes on the brief was a large pantry.
Пример оригинального дизайна: большая прямая кухня в современном стиле с кладовкой, накладной мойкой, плоскими фасадами, синими фасадами, гранитной столешницей, серым фартуком, фартуком из мрамора, техникой из нержавеющей стали, полом из керамической плитки, островом, серым полом и серой столешницей
Пример оригинального дизайна: большая прямая кухня в современном стиле с кладовкой, накладной мойкой, плоскими фасадами, синими фасадами, гранитной столешницей, серым фартуком, фартуком из мрамора, техникой из нержавеющей стали, полом из керамической плитки, островом, серым полом и серой столешницей
Кухня с кладовкой и синими фасадами – фото дизайна интерьера
9