Кухня с кладовкой и синими фасадами – фото дизайна интерьера
Сортировать:
Бюджет
Сортировать:Популярное за сегодня
81 - 100 из 1 481 фото
1 из 3
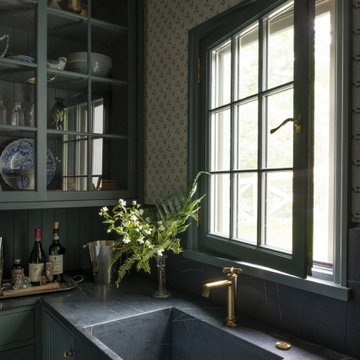
Contractor: Kyle Hunt & Partners
Interiors: Alecia Stevens Interiors
Landscape: Yardscapes, Inc.
Photos: Scott Amundson
Источник вдохновения для домашнего уюта: кухня с кладовкой, врезной мойкой, плоскими фасадами, синими фасадами, паркетным полом среднего тона, серой столешницей и потолком с обоями
Источник вдохновения для домашнего уюта: кухня с кладовкой, врезной мойкой, плоскими фасадами, синими фасадами, паркетным полом среднего тона, серой столешницей и потолком с обоями

A complete makeover of a tired 1990s mahogany kitchen in a stately Greenwich back country manor.
We couldn't change the windows in this project due to exterior restrictions but the fix was clear.
We transformed the entire space of the kitchen and adjoining grand family room space by removing the dark cabinetry and painting over all the mahogany millwork in the entire space. The adjoining family walls with a trapezoidal vaulted ceiling needed some definition to ground the room. We added painted paneled walls 2/3rds of the way up to entire family room perimeter and reworked the entire fireplace wall with new surround, new stone and custom cabinetry around it with room for an 85" TV.
The end wall in the family room had floor to ceiling gorgeous windows and Millowrk details. Once everything installed, painted and furnished the entire space became connected and cohesive as the central living area in the home.
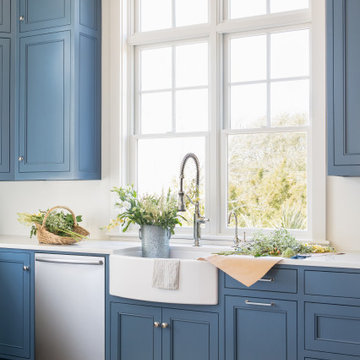
Pocket doors with unique opens up to the large scullery with lots of hidden storage, an office nook and beautiful floating shelves. A large farm sink overlooks the palmetto trees
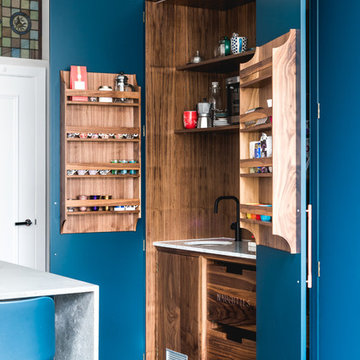
Gary Summers
Идея дизайна: кухня в современном стиле с кладовкой, врезной мойкой, синими фасадами и серым полом
Идея дизайна: кухня в современном стиле с кладовкой, врезной мойкой, синими фасадами и серым полом

Стильный дизайн: большая прямая кухня в стиле модернизм с кладовкой, монолитной мойкой, фасадами с утопленной филенкой, синими фасадами, столешницей из кварцевого агломерата, белым фартуком, фартуком из кварцевого агломерата, техникой под мебельный фасад, бетонным полом, островом, серым полом и белой столешницей - последний тренд
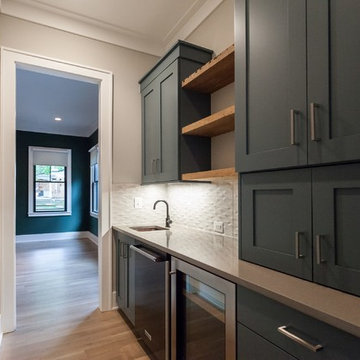
Пример оригинального дизайна: прямая кухня в современном стиле с кладовкой, врезной мойкой, фасадами в стиле шейкер, синими фасадами, серым фартуком, техникой из нержавеющей стали, светлым паркетным полом, бежевым полом и серой столешницей
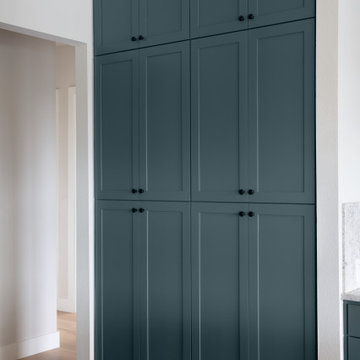
Are you ready for a home that lives, works, and lasts better? Our Zero Energy Ready Homes are so energy efficient a renewable energy system can offset all or most of their annual energy consumption. We have designed these homes for you with our top-selling qualities of a custom home and more. Join us on our mission to make energy-efficient, safe, healthy, and sustainable, homes available to everyone.
Builder: Younger Homes
Architect: Danze and Davis Architects
Designs: Rachel Farrington
Photography: Cate Black Photo
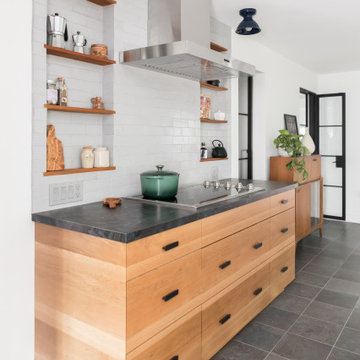
На фото: п-образная кухня среднего размера в стиле неоклассика (современная классика) с кладовкой, врезной мойкой, плоскими фасадами, синими фасадами, столешницей из кварцевого агломерата, синим фартуком, фартуком из кирпича, техникой под мебельный фасад, полом из керамической плитки, островом, серым полом и черной столешницей с
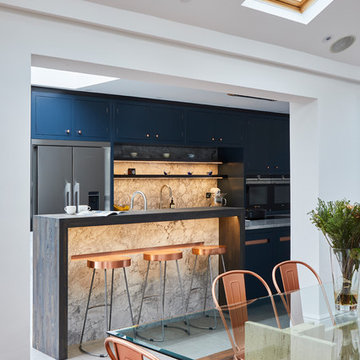
Mood lighting highlights the wonderful markings of the bianco eclipsia stone and is perfect for ambient lighting in the evening.
Стильный дизайн: большая прямая кухня в современном стиле с кладовкой, накладной мойкой, плоскими фасадами, синими фасадами, гранитной столешницей, серым фартуком, фартуком из мрамора, техникой из нержавеющей стали, полом из керамической плитки, островом, серым полом и серой столешницей - последний тренд
Стильный дизайн: большая прямая кухня в современном стиле с кладовкой, накладной мойкой, плоскими фасадами, синими фасадами, гранитной столешницей, серым фартуком, фартуком из мрамора, техникой из нержавеющей стали, полом из керамической плитки, островом, серым полом и серой столешницей - последний тренд
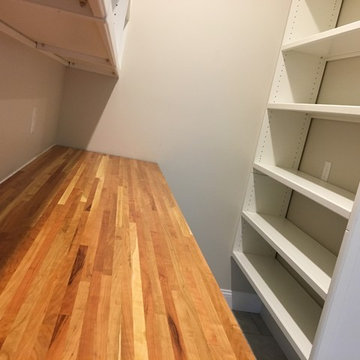
Walk through pantry. We used a 9ft cherry butcher-block top applying 15 coats of food safe Walnut Nut oil. Three 36" grey base cabinets with self closing drawers and doors were used and sat directly on top of grey tone rectangle tiles. We added 9ft of of open adjustable all wood component shelving in three 36" units. The shelving is all wood core product with a veneer finish and all maple edges on shelving. The strength is 10x that of particle board systems. These shelves give a custom shelving look with the adjustable of component product. We also added a 48"x72" free standing shelf unit with 6 shelves.
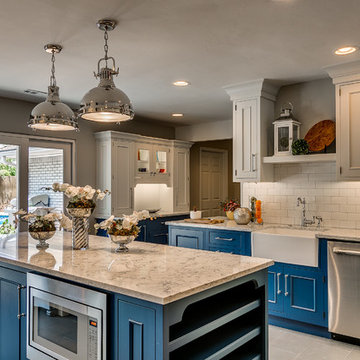
Ryan Wells
Источник вдохновения для домашнего уюта: огромная параллельная кухня в стиле кантри с кладовкой, с полувстраиваемой мойкой (с передним бортиком), фасадами с утопленной филенкой, синими фасадами, гранитной столешницей, белым фартуком, фартуком из плитки кабанчик, техникой из нержавеющей стали, полом из керамической плитки, островом и серым полом
Источник вдохновения для домашнего уюта: огромная параллельная кухня в стиле кантри с кладовкой, с полувстраиваемой мойкой (с передним бортиком), фасадами с утопленной филенкой, синими фасадами, гранитной столешницей, белым фартуком, фартуком из плитки кабанчик, техникой из нержавеющей стали, полом из керамической плитки, островом и серым полом
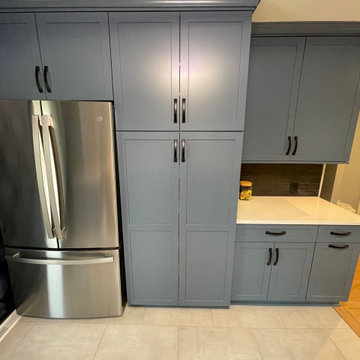
Cabinetry: Showplace EVO
Style: Pendleton with Five Piece Drawer Headers
Finish: Paint – Smokey Blue
Countertop: (Solid Surfaces Unlimited) Onyx White Quartz
Sink & Faucet: 50/50 Bowl Stainless Under-Mount Sink w/ Delta Mateo Faucet in Stainless
Hardware: (Richlieu) Transitional Metal Pull in Matte Black
Backsplash Tile: (Beaver Tile) Imola Bubble 3” x 12” in Glossy Black with Onyx Grout
Floor Tile: (Genesee Tile) Fray 12” x 24” in Metal White with Sterling Silver Grout
Designer: Devon Moore
Contractor: Customer’s Own
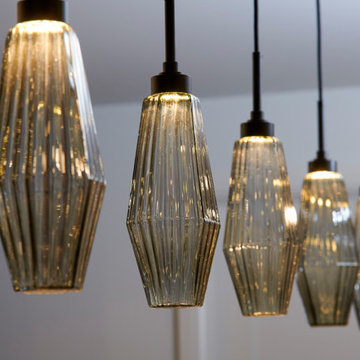
Свежая идея для дизайна: прямая кухня среднего размера в современном стиле с кладовкой, врезной мойкой, плоскими фасадами, синими фасадами, белым фартуком, техникой под мебельный фасад, полом из ламината, островом, коричневым полом и серой столешницей - отличное фото интерьера

The best of the past and present meet in this distinguished design. Custom craftsmanship and distinctive detailing give this lakefront residence its vintage flavor while an open and light-filled floor plan clearly mark it as contemporary. With its interesting shingled roof lines, abundant windows with decorative brackets and welcoming porch, the exterior takes in surrounding views while the interior meets and exceeds contemporary expectations of ease and comfort. The main level features almost 3,000 square feet of open living, from the charming entry with multiple window seats and built-in benches to the central 15 by 22-foot kitchen, 22 by 18-foot living room with fireplace and adjacent dining and a relaxing, almost 300-square-foot screened-in porch. Nearby is a private sitting room and a 14 by 15-foot master bedroom with built-ins and a spa-style double-sink bath with a beautiful barrel-vaulted ceiling. The main level also includes a work room and first floor laundry, while the 2,165-square-foot second level includes three bedroom suites, a loft and a separate 966-square-foot guest quarters with private living area, kitchen and bedroom. Rounding out the offerings is the 1,960-square-foot lower level, where you can rest and recuperate in the sauna after a workout in your nearby exercise room. Also featured is a 21 by 18-family room, a 14 by 17-square-foot home theater, and an 11 by 12-foot guest bedroom suite.
Photography: Ashley Avila Photography & Fulview Builder: J. Peterson Homes Interior Design: Vision Interiors by Visbeen
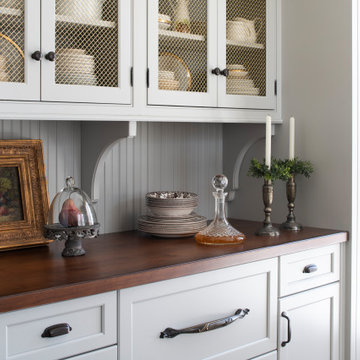
Builder: Michels Homes
Design: Megan Dent, Studio M Kitchen & Bath
Идея дизайна: большая угловая кухня в классическом стиле с кладовкой, с полувстраиваемой мойкой (с передним бортиком), фасадами с утопленной филенкой, синими фасадами, гранитной столешницей, бежевым фартуком, фартуком из керамической плитки, техникой из нержавеющей стали, паркетным полом среднего тона, островом, коричневым полом, бежевой столешницей и балками на потолке
Идея дизайна: большая угловая кухня в классическом стиле с кладовкой, с полувстраиваемой мойкой (с передним бортиком), фасадами с утопленной филенкой, синими фасадами, гранитной столешницей, бежевым фартуком, фартуком из керамической плитки, техникой из нержавеющей стали, паркетным полом среднего тона, островом, коричневым полом, бежевой столешницей и балками на потолке
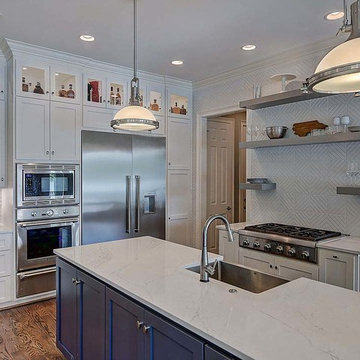
Идея дизайна: большая кухня в стиле модернизм с кладовкой, одинарной мойкой, синими фасадами, столешницей из кварцевого агломерата, белым фартуком, фартуком из керамической плитки, светлым паркетным полом, двумя и более островами, коричневым полом и белой столешницей
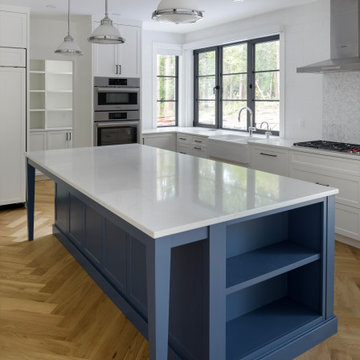
Fall in love with this Beautiful Modern Country Farmhouse nestled in Cobble Hill BC.
This Farmhouse has an ideal design for a family home, sprawled on 2 levels that are perfect for daily family living a well as entertaining guests and hosting special celebrations.
This gorgeous kitchen boasts beautiful fir beams with herringbone floors.
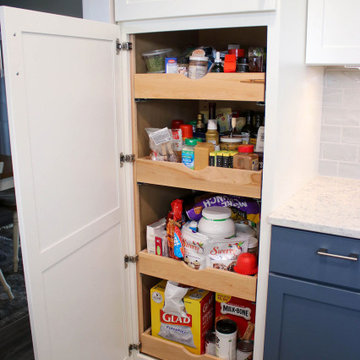
In this kitchen, Medallion MDF cabinets in the Lancaster door in Gale Classic Paint were installed on the base cabinets and White Icing Classic Paint installed on the uppers. On the countertop is 3cm Eternia Cranford quartz and Marlow 3x6 Ana Mati tile on the backsplash. Moen Arbor Pull Down Faucet in SRS finish and a White Fireclay farmhouse sink were installed. On the floor is 12x24 Boulder Porcelain tile.
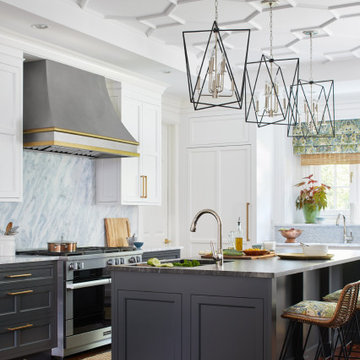
A complete makeover of a tired 1990s mahogany kitchen in a stately Greenwich back country manor.
We couldn't change the windows in this project due to exterior restrictions but the fix was clear.
We transformed the entire space of the kitchen and adjoining grand family room space by removing the dark cabinetry and painting over all the mahogany millwork in the entire space. The adjoining family walls with a trapezoidal vaulted ceiling needed some definition to ground the room. We added painted paneled walls 2/3rds of the way up to entire family room perimeter and reworked the entire fireplace wall with new surround, new stone and custom cabinetry around it with room for an 85" TV.
The end wall in the family room had floor to ceiling gorgeous windows and Millowrk details. Once everything installed, painted and furnished the entire space became connected and cohesive as the central living area in the home.
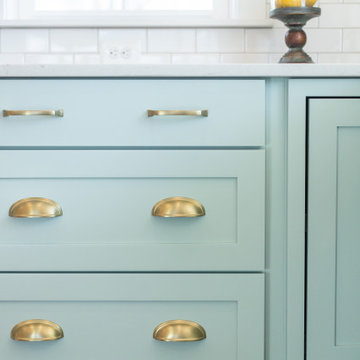
Пример оригинального дизайна: большая угловая кухня в стиле кантри с кладовкой, врезной мойкой, фасадами в стиле шейкер, синими фасадами, столешницей из кварцевого агломерата, белым фартуком, фартуком из плитки кабанчик, техникой из нержавеющей стали, паркетным полом среднего тона, островом, коричневым полом и белой столешницей
Кухня с кладовкой и синими фасадами – фото дизайна интерьера
5