Кухня с кладовкой и синим фартуком – фото дизайна интерьера
Сортировать:
Бюджет
Сортировать:Популярное за сегодня
141 - 160 из 1 580 фото
1 из 3
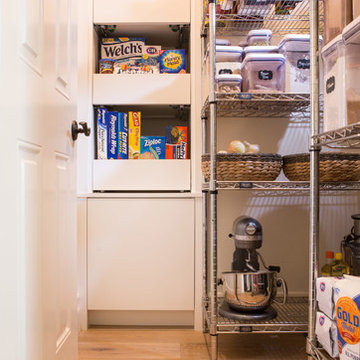
Lori Dennis Interior Design
SoCal Contractor Construction
Lion Windows and Doors
Erika Bierman Photography
Стильный дизайн: большая угловая кухня в средиземноморском стиле с кладовкой, с полувстраиваемой мойкой (с передним бортиком), фасадами в стиле шейкер, белыми фасадами, столешницей из кварцевого агломерата, синим фартуком, фартуком из керамической плитки, техникой из нержавеющей стали, светлым паркетным полом и островом - последний тренд
Стильный дизайн: большая угловая кухня в средиземноморском стиле с кладовкой, с полувстраиваемой мойкой (с передним бортиком), фасадами в стиле шейкер, белыми фасадами, столешницей из кварцевого агломерата, синим фартуком, фартуком из керамической плитки, техникой из нержавеющей стали, светлым паркетным полом и островом - последний тренд
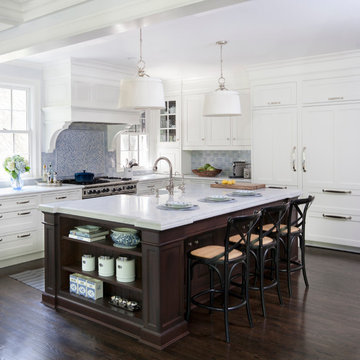
A spacious kitchen in Rye New York with white beaded inset cabinetry and dark cherry island, carerra marble countertops. Backsplash tile by Vermeere Classics. Range by Wolf. Refrigerator and freezer units by Subzero. Bar Stools from Ballard Designs. Photo credit: Neil Landino
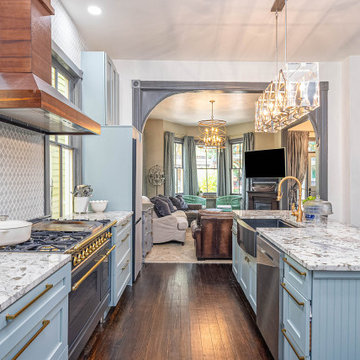
The kitchen of a remodeled 1900's Victorian house was installed in what was most likely the original family room. The arched opening, long windows and corner fireplace are original to the home and had the space to install a beautiful kitchen that suits this day and time.
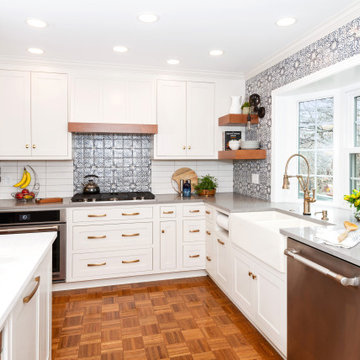
Пример оригинального дизайна: маленькая угловая кухня в стиле фьюжн с кладовкой, с полувстраиваемой мойкой (с передним бортиком), фасадами с декоративным кантом, белыми фасадами, столешницей из кварцевого агломерата, синим фартуком, фартуком из терракотовой плитки, техникой из нержавеющей стали, паркетным полом среднего тона, полуостровом, коричневым полом и серой столешницей для на участке и в саду

This dark, dreary kitchen was large, but not being used well. The family of 7 had outgrown the limited storage and experienced traffic bottlenecks when in the kitchen together. A bright, cheerful and more functional kitchen was desired, as well as a new pantry space.
We gutted the kitchen and closed off the landing through the door to the garage to create a new pantry. A frosted glass pocket door eliminates door swing issues. In the pantry, a small access door opens to the garage so groceries can be loaded easily. Grey wood-look tile was laid everywhere.
We replaced the small window and added a 6’x4’ window, instantly adding tons of natural light. A modern motorized sheer roller shade helps control early morning glare. Three free-floating shelves are to the right of the window for favorite décor and collectables.
White, ceiling-height cabinets surround the room. The full-overlay doors keep the look seamless. Double dishwashers, double ovens and a double refrigerator are essentials for this busy, large family. An induction cooktop was chosen for energy efficiency, child safety, and reliability in cooking. An appliance garage and a mixer lift house the much-used small appliances.
An ice maker and beverage center were added to the side wall cabinet bank. The microwave and TV are hidden but have easy access.
The inspiration for the room was an exclusive glass mosaic tile. The large island is a glossy classic blue. White quartz countertops feature small flecks of silver. Plus, the stainless metal accent was even added to the toe kick!
Upper cabinet, under-cabinet and pendant ambient lighting, all on dimmers, was added and every light (even ceiling lights) is LED for energy efficiency.
White-on-white modern counter stools are easy to clean. Plus, throughout the room, strategically placed USB outlets give tidy charging options.
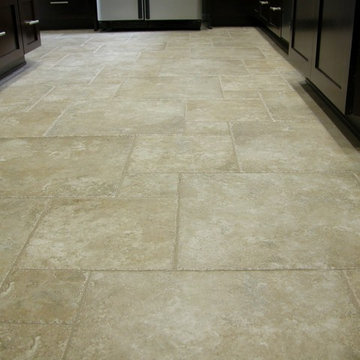
Steve S. Kossover
Источник вдохновения для домашнего уюта: п-образная кухня среднего размера в современном стиле с кладовкой, врезной мойкой, фасадами в стиле шейкер, темными деревянными фасадами, гранитной столешницей, синим фартуком, фартуком из стеклянной плитки, техникой из нержавеющей стали и полом из керамогранита без острова
Источник вдохновения для домашнего уюта: п-образная кухня среднего размера в современном стиле с кладовкой, врезной мойкой, фасадами в стиле шейкер, темными деревянными фасадами, гранитной столешницей, синим фартуком, фартуком из стеклянной плитки, техникой из нержавеющей стали и полом из керамогранита без острова
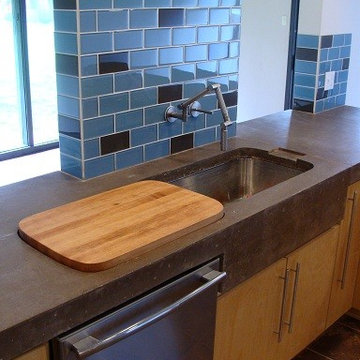
These concrete counters sit on custom European style cabinets with long metal pulls. Blue and brown glass subway tiles are a bold finish the wall and back-splash. Small blue glass tiles are inlay, proud of the surface to act as a duvet. The under-mount stainless steel sink features sponge parking and a maple cutting board inset in the counter to cover a drain area under.
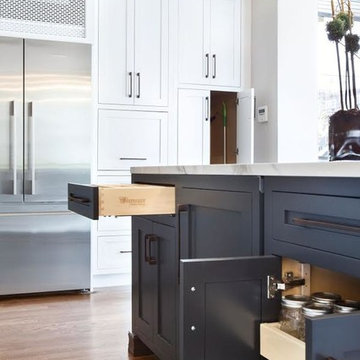
На фото: п-образная кухня среднего размера в стиле неоклассика (современная классика) с врезной мойкой, фасадами в стиле шейкер, белыми фасадами, мраморной столешницей, синим фартуком, фартуком из керамогранитной плитки, техникой из нержавеющей стали, паркетным полом среднего тона, островом и кладовкой
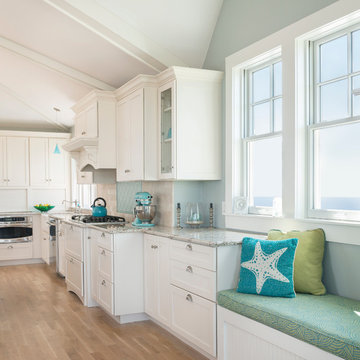
Designed by Lisa Zompa
Supplied by National Building Products
Photography by Nat Rea
Идея дизайна: большая угловая кухня в морском стиле с кладовкой, с полувстраиваемой мойкой (с передним бортиком), фасадами с утопленной филенкой, белыми фасадами, гранитной столешницей, синим фартуком, фартуком из стеклянной плитки, техникой из нержавеющей стали, светлым паркетным полом и островом
Идея дизайна: большая угловая кухня в морском стиле с кладовкой, с полувстраиваемой мойкой (с передним бортиком), фасадами с утопленной филенкой, белыми фасадами, гранитной столешницей, синим фартуком, фартуком из стеклянной плитки, техникой из нержавеющей стали, светлым паркетным полом и островом
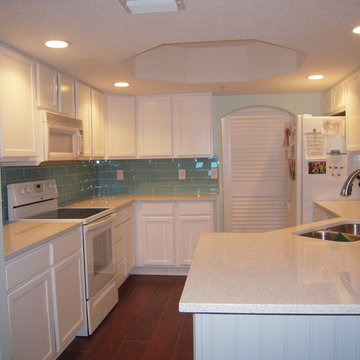
This bright new coastal kitchen was part of a remodel project in a dated condominium. The owner chose wood looking tile floors throughout. A large, underutilized laundry room was divided in half and a walk-in pantry was created next to the kitchen. Because space was at a premium, a sliding barn door was used. We chose a more coastal looking louvered door. The cabinets originally were light oak which we had painted. The aqua glass subway tile adds a translucent water affect and the Cambria countertops and waterfall side finish the look with a high degree of sparkle.
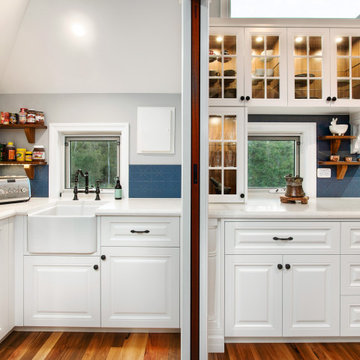
Источник вдохновения для домашнего уюта: параллельная кухня среднего размера в стиле кантри с кладовкой, с полувстраиваемой мойкой (с передним бортиком), фасадами в стиле шейкер, белыми фасадами, столешницей из кварцевого агломерата, синим фартуком, фартуком из керамической плитки, цветной техникой, светлым паркетным полом, коричневым полом, белой столешницей и балками на потолке
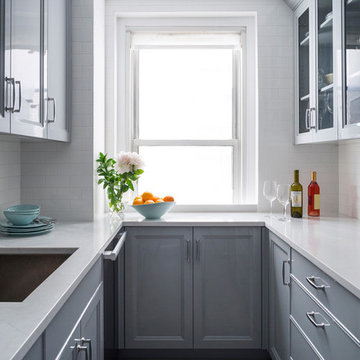
The kitchen doesn't look dull and gloomy despite the fact that it only has one window. The main advantage of the kitchen is the abundance of sparkling surfaces of cabinets and countertops.
The surfaces perfectly reflect the light entering the room through the window and make the kitchen not only bright, but also visually spacious creating a warm, cozy, and friendly atmosphere inside the kitchen.
The Grandeur Hills Group design studio is always ready to help you elevate your kitchen interior design so that it may completely meet your desires, needs, and tastes.
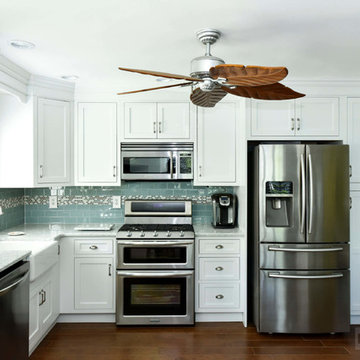
This Maple kitchen was designed with Starmark Inset cabinets in the Dewitt door style with a White Tinted Varnish finish and a Cambria Montgomery countertop.
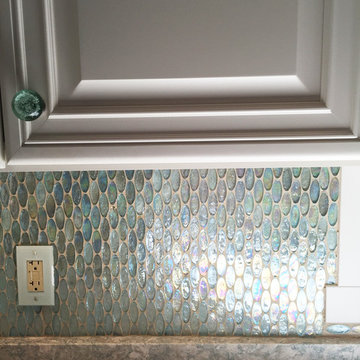
Стильный дизайн: прямая кухня среднего размера в морском стиле с кладовкой, двойной мойкой, фасадами в стиле шейкер, белыми фасадами, столешницей из кварцита, синим фартуком, фартуком из стеклянной плитки и техникой из нержавеющей стали без острова - последний тренд
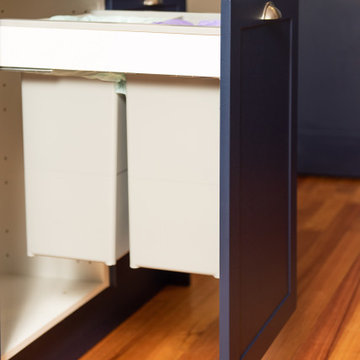
Ever popular large two bin system for everyday waste and recycling.
Источник вдохновения для домашнего уюта: большая параллельная кухня в современном стиле с кладовкой, врезной мойкой, фасадами в стиле шейкер, синими фасадами, столешницей из кварцевого агломерата, синим фартуком, фартуком из керамогранитной плитки, черной техникой, паркетным полом среднего тона, островом и белой столешницей
Источник вдохновения для домашнего уюта: большая параллельная кухня в современном стиле с кладовкой, врезной мойкой, фасадами в стиле шейкер, синими фасадами, столешницей из кварцевого агломерата, синим фартуком, фартуком из керамогранитной плитки, черной техникой, паркетным полом среднего тона, островом и белой столешницей
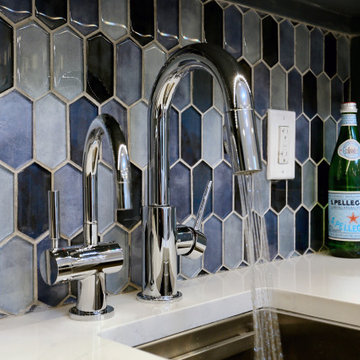
This hidden pantry shows a pop of blue obscured behind pocket doors, featuring an icemaker, hot and cold filtered tap, bar sink with pull down faucet, and quartz counters.
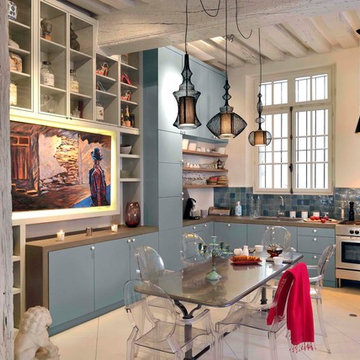
agence véronique Cotrel
Источник вдохновения для домашнего уюта: большая кухня в стиле неоклассика (современная классика) с кладовкой, врезной мойкой, синими фасадами, деревянной столешницей, синим фартуком, фартуком из удлиненной плитки, техникой из нержавеющей стали, полом из керамической плитки, островом, бежевым полом и коричневой столешницей
Источник вдохновения для домашнего уюта: большая кухня в стиле неоклассика (современная классика) с кладовкой, врезной мойкой, синими фасадами, деревянной столешницей, синим фартуком, фартуком из удлиненной плитки, техникой из нержавеющей стали, полом из керамической плитки, островом, бежевым полом и коричневой столешницей
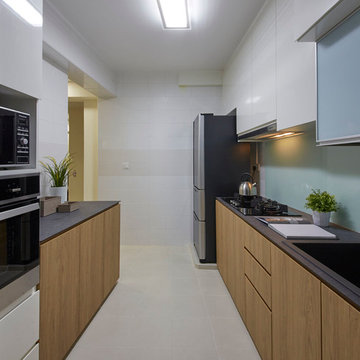
This galley kitchen has natural finishes with neutral color pallet. Fully functioned in modern contemporary style with practicality.
На фото: параллельная кухня среднего размера в современном стиле с кладовкой, одинарной мойкой, плоскими фасадами, фасадами цвета дерева среднего тона, столешницей из акрилового камня, синим фартуком, фартуком из стекла, техникой из нержавеющей стали и полом из керамической плитки без острова
На фото: параллельная кухня среднего размера в современном стиле с кладовкой, одинарной мойкой, плоскими фасадами, фасадами цвета дерева среднего тона, столешницей из акрилового камня, синим фартуком, фартуком из стекла, техникой из нержавеющей стали и полом из керамической плитки без острова
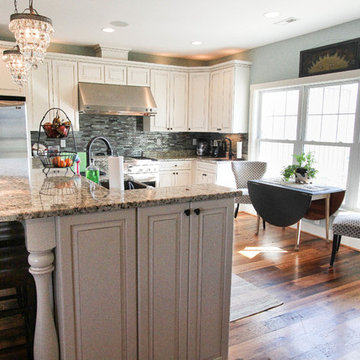
Painted and glazed cabinets, granite countertops, repurposed barn wood flooring, large eating bar. Black cabinet with butcher block top creates balance and interest in the kitchen. Custom back splash ties it all together! Foreman Builders, Winchester, Virginia. Built Moorefield, Hardy County, West Virginia
e.g. Photography by Manon Roderick
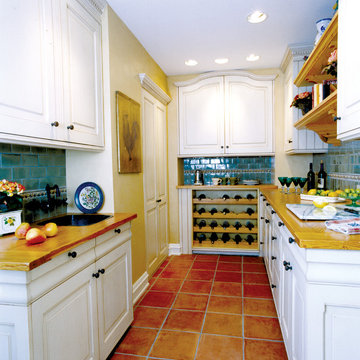
На фото: большая п-образная кухня в средиземноморском стиле с кладовкой, накладной мойкой, фасадами с выступающей филенкой, белыми фасадами, деревянной столешницей, синим фартуком, фартуком из керамической плитки и полом из терракотовой плитки с
Кухня с кладовкой и синим фартуком – фото дизайна интерьера
8