Кухня с кладовкой и синим фартуком – фото дизайна интерьера
Сортировать:
Бюджет
Сортировать:Популярное за сегодня
81 - 100 из 1 580 фото
1 из 3
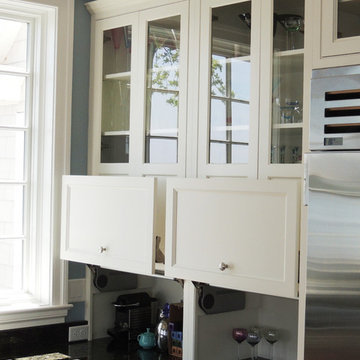
White Cabinetry - Lakeview door style with Dove White finish on Maple.
Appliance Garage for appliance storage.
Пример оригинального дизайна: угловая кухня среднего размера в современном стиле с кладовкой, двойной мойкой, плоскими фасадами, белыми фасадами, синим фартуком, фартуком из плитки кабанчик, техникой из нержавеющей стали, паркетным полом среднего тона и островом
Пример оригинального дизайна: угловая кухня среднего размера в современном стиле с кладовкой, двойной мойкой, плоскими фасадами, белыми фасадами, синим фартуком, фартуком из плитки кабанчик, техникой из нержавеющей стали, паркетным полом среднего тона и островом

Идея дизайна: угловая, светлая кухня в стиле неоклассика (современная классика) с кладовкой, открытыми фасадами, белыми фасадами, синим фартуком, бежевым полом, белой столешницей и красивой плиткой без острова
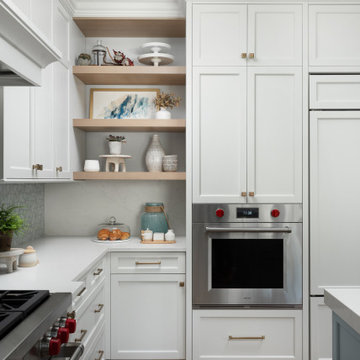
This young family wanted to update their kitchen and loved getting away to the coast. We tried to bring a little of the coast to their suburban Chicago home. The statement pantry doors with antique mirror add a wonderful element to the space. The large island gives the family a wonderful space to hang out, The custom "hutch' area is actual full of hidden outlets to allow for all of the electronics a place to charge.
Warm brass details and the stunning tile complete the area.

Свежая идея для дизайна: маленькая угловая кухня в стиле фьюжн с кладовкой, с полувстраиваемой мойкой (с передним бортиком), фасадами с декоративным кантом, белыми фасадами, столешницей из кварцевого агломерата, синим фартуком, фартуком из терракотовой плитки, техникой из нержавеющей стали, паркетным полом среднего тона, полуостровом, коричневым полом и серой столешницей для на участке и в саду - отличное фото интерьера
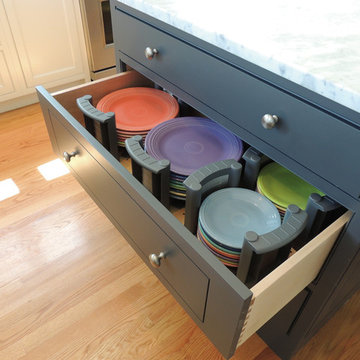
White Cabinetry - Lakeview door style with Dove White finish on Maple.
Gray Cabinetry - Transition 3˝ door style with Carbon finish on Maple.
Стильный дизайн: угловая кухня среднего размера в современном стиле с кладовкой, двойной мойкой, плоскими фасадами, белыми фасадами, синим фартуком, фартуком из плитки кабанчик, техникой из нержавеющей стали, паркетным полом среднего тона и островом - последний тренд
Стильный дизайн: угловая кухня среднего размера в современном стиле с кладовкой, двойной мойкой, плоскими фасадами, белыми фасадами, синим фартуком, фартуком из плитки кабанчик, техникой из нержавеющей стали, паркетным полом среднего тона и островом - последний тренд

Remodel by Tricolor Construction
Interior Design by Maison Inc.
Photos by David Papazian
Источник вдохновения для домашнего уюта: большая п-образная кухня в классическом стиле с кладовкой, врезной мойкой, фасадами с декоративным кантом, серыми фасадами, синим фартуком, техникой под мебельный фасад, островом, серым полом и черной столешницей
Источник вдохновения для домашнего уюта: большая п-образная кухня в классическом стиле с кладовкой, врезной мойкой, фасадами с декоративным кантом, серыми фасадами, синим фартуком, техникой под мебельный фасад, островом, серым полом и черной столешницей
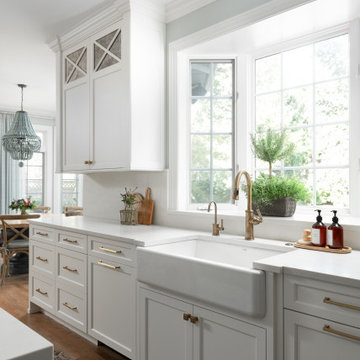
This young family wanted to update their kitchen and loved getting away to the coast. We tried to bring a little of the coast to their suburban Chicago home. The statement pantry doors with antique mirror add a wonderful element to the space. The large island gives the family a wonderful space to hang out, The custom "hutch' area is actual full of hidden outlets to allow for all of the electronics a place to charge.
Warm brass details and the stunning tile complete the area.
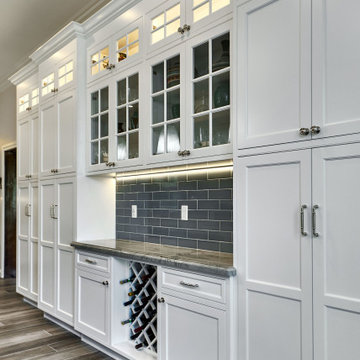
Стильный дизайн: большая п-образная кухня в классическом стиле с кладовкой, тройной мойкой, фасадами с декоративным кантом, белыми фасадами, столешницей из кварцита, синим фартуком, фартуком из керамической плитки, техникой под мебельный фасад, полом из керамогранита, островом, серым полом и синей столешницей - последний тренд

This dark, dreary kitchen was large, but not being used well. The family of 7 had outgrown the limited storage and experienced traffic bottlenecks when in the kitchen together. A bright, cheerful and more functional kitchen was desired, as well as a new pantry space.
We gutted the kitchen and closed off the landing through the door to the garage to create a new pantry. A frosted glass pocket door eliminates door swing issues. In the pantry, a small access door opens to the garage so groceries can be loaded easily. Grey wood-look tile was laid everywhere.
We replaced the small window and added a 6’x4’ window, instantly adding tons of natural light. A modern motorized sheer roller shade helps control early morning glare. Three free-floating shelves are to the right of the window for favorite décor and collectables.
White, ceiling-height cabinets surround the room. The full-overlay doors keep the look seamless. Double dishwashers, double ovens and a double refrigerator are essentials for this busy, large family. An induction cooktop was chosen for energy efficiency, child safety, and reliability in cooking. An appliance garage and a mixer lift house the much-used small appliances.
An ice maker and beverage center were added to the side wall cabinet bank. The microwave and TV are hidden but have easy access.
The inspiration for the room was an exclusive glass mosaic tile. The large island is a glossy classic blue. White quartz countertops feature small flecks of silver. Plus, the stainless metal accent was even added to the toe kick!
Upper cabinet, under-cabinet and pendant ambient lighting, all on dimmers, was added and every light (even ceiling lights) is LED for energy efficiency.
White-on-white modern counter stools are easy to clean. Plus, throughout the room, strategically placed USB outlets give tidy charging options.
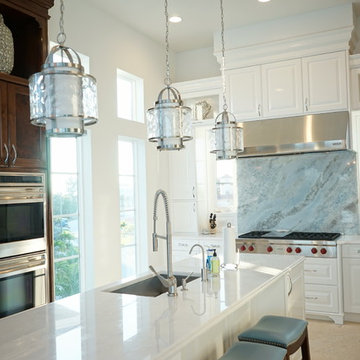
Effective 02/01/2020 we no longer offer custom cabinetry, countertops or cabinetry installation.
На фото: большая п-образная кухня в современном стиле с кладовкой, врезной мойкой, фасадами с выступающей филенкой, белыми фасадами, синим фартуком, фартуком из каменной плиты, островом, мраморной столешницей, техникой из нержавеющей стали и полом из травертина
На фото: большая п-образная кухня в современном стиле с кладовкой, врезной мойкой, фасадами с выступающей филенкой, белыми фасадами, синим фартуком, фартуком из каменной плиты, островом, мраморной столешницей, техникой из нержавеющей стали и полом из травертина
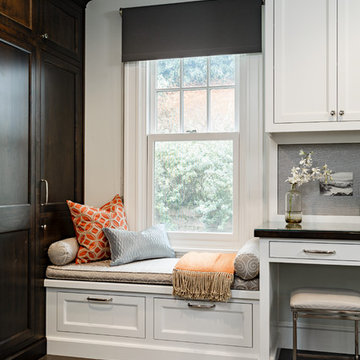
Lincoln Barbour Photography
Свежая идея для дизайна: большая кухня в классическом стиле с кладовкой, фасадами в стиле шейкер, белыми фасадами, столешницей из кварцита, синим фартуком, фартуком из стеклянной плитки, техникой из нержавеющей стали, полом из керамогранита и островом - отличное фото интерьера
Свежая идея для дизайна: большая кухня в классическом стиле с кладовкой, фасадами в стиле шейкер, белыми фасадами, столешницей из кварцита, синим фартуком, фартуком из стеклянной плитки, техникой из нержавеющей стали, полом из керамогранита и островом - отличное фото интерьера

fun modern kitchen with colorful cabinets and backsplash tile
На фото: маленькая параллельная кухня в стиле ретро с кладовкой, с полувстраиваемой мойкой (с передним бортиком), плоскими фасадами, синими фасадами, столешницей из кварцевого агломерата, синим фартуком, фартуком из керамической плитки, техникой из нержавеющей стали, светлым паркетным полом, серым полом и белой столешницей без острова для на участке и в саду
На фото: маленькая параллельная кухня в стиле ретро с кладовкой, с полувстраиваемой мойкой (с передним бортиком), плоскими фасадами, синими фасадами, столешницей из кварцевого агломерата, синим фартуком, фартуком из керамической плитки, техникой из нержавеющей стали, светлым паркетным полом, серым полом и белой столешницей без острова для на участке и в саду
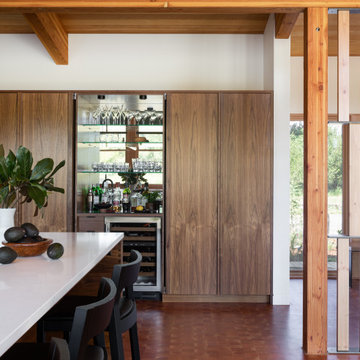
Источник вдохновения для домашнего уюта: большая угловая кухня в стиле рустика с кладовкой, с полувстраиваемой мойкой (с передним бортиком), плоскими фасадами, темными деревянными фасадами, столешницей из кварцевого агломерата, синим фартуком, фартуком из керамической плитки, техникой из нержавеющей стали, паркетным полом среднего тона, островом и белой столешницей
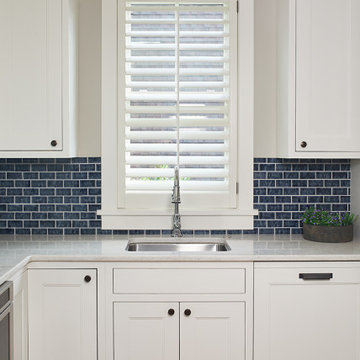
This cozy lake cottage skillfully incorporates a number of features that would normally be restricted to a larger home design. A glance of the exterior reveals a simple story and a half gable running the length of the home, enveloping the majority of the interior spaces. To the rear, a pair of gables with copper roofing flanks a covered dining area and screened porch. Inside, a linear foyer reveals a generous staircase with cascading landing.
Further back, a centrally placed kitchen is connected to all of the other main level entertaining spaces through expansive cased openings. A private study serves as the perfect buffer between the homes master suite and living room. Despite its small footprint, the master suite manages to incorporate several closets, built-ins, and adjacent master bath complete with a soaker tub flanked by separate enclosures for a shower and water closet.
Upstairs, a generous double vanity bathroom is shared by a bunkroom, exercise space, and private bedroom. The bunkroom is configured to provide sleeping accommodations for up to 4 people. The rear-facing exercise has great views of the lake through a set of windows that overlook the copper roof of the screened porch below.

This sophisticated kitchen uses multiple finishes on the cabinetry and countertops to put emphasis on focal points and combine textures. This butler pantry offers plenty of storage and is a great transitional space for staging meals.
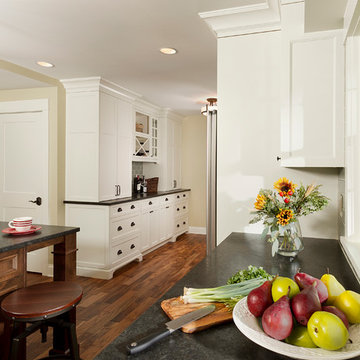
Building Design, Plans, and Interior Finishes by: Fluidesign Studio I Builder: Anchor Builders I Photographer: sethbennphoto.com
На фото: большая угловая кухня в классическом стиле с кладовкой, врезной мойкой, фасадами в стиле шейкер, белыми фасадами, гранитной столешницей, синим фартуком, фартуком из плитки кабанчик, техникой из нержавеющей стали, темным паркетным полом и островом
На фото: большая угловая кухня в классическом стиле с кладовкой, врезной мойкой, фасадами в стиле шейкер, белыми фасадами, гранитной столешницей, синим фартуком, фартуком из плитки кабанчик, техникой из нержавеющей стали, темным паркетным полом и островом
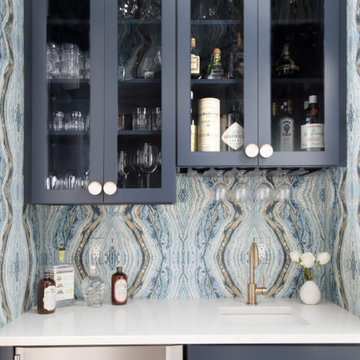
Who's ready for a cocktail? This Butler's Pantry was craving color! We gave it a luxe makeover with navy cabinetry, quartz countertops, and amazing dramatic wallpaper. The marble and brass cabinet knobs and brass accents finish the space.
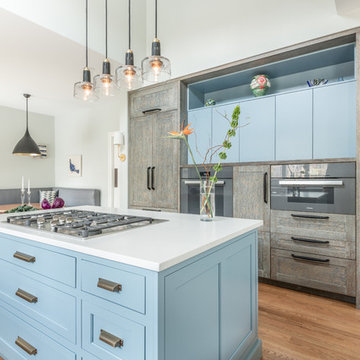
На фото: большая угловая кухня в стиле неоклассика (современная классика) с кладовкой, фасадами в стиле шейкер, синими фасадами, деревянной столешницей, синим фартуком, фартуком из керамической плитки, техникой под мебельный фасад и островом

We used: hollow stainless steel bar pull hardware. 3 cm Ceasarstone quartz countertops in organic white. Reico Acrilux cabinetry in Linear Silver, U-Line U2224BEVINT60A 24" built-in beverage center with 4.9 cubic foot capacity, digital touch pad and convection cooling system. Vanier 7" engineered hardwood floors in Summer Wreath Gray.
Paint colors:
Walls: Benjamin Moore China White PM-20, eggshell finish
Trim/Molding: Benjamin Moore China White PM-20, satin or semigloss finish

На фото: маленькая п-образная кухня в классическом стиле с кладовкой, открытыми фасадами, столешницей из меди, полом из терракотовой плитки, монолитной мойкой, синим фартуком, фартуком из стеклянной плитки и шторами на окнах без острова для на участке и в саду
Кухня с кладовкой и синим фартуком – фото дизайна интерьера
5