Кухня с кладовкой и полом из керамогранита – фото дизайна интерьера
Сортировать:
Бюджет
Сортировать:Популярное за сегодня
41 - 60 из 4 314 фото
1 из 3
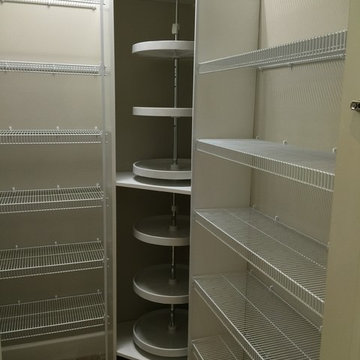
Источник вдохновения для домашнего уюта: кухня в современном стиле с кладовкой, открытыми фасадами, белыми фасадами, белым фартуком и полом из керамогранита
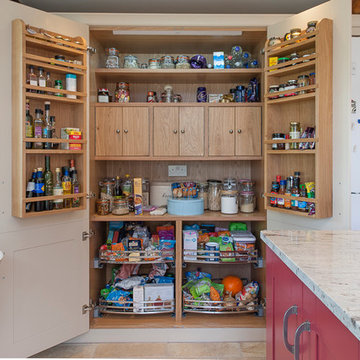
Источник вдохновения для домашнего уюта: большая кухня в классическом стиле с красными фасадами, гранитной столешницей, техникой под мебельный фасад, полом из керамогранита, островом и кладовкой
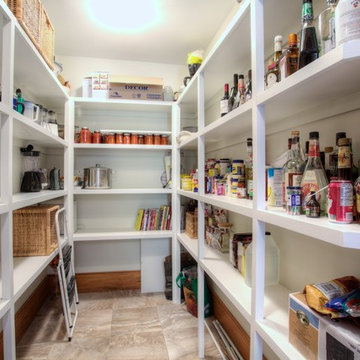
Источник вдохновения для домашнего уюта: большая угловая кухня в стиле кантри с кладовкой, фасадами с выступающей филенкой, белыми фасадами, гранитной столешницей, техникой из нержавеющей стали, полом из керамогранита и островом

Идея дизайна: кухня среднего размера в стиле кантри с кладовкой, фасадами с утопленной филенкой, белыми фасадами, деревянной столешницей, техникой из нержавеющей стали, полом из керамогранита, накладной мойкой, белым фартуком, фартуком из керамической плитки и коричневым полом
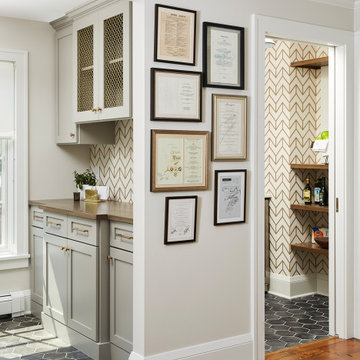
Photography: Alyssa Lee Photography
Источник вдохновения для домашнего уюта: кухня среднего размера в стиле неоклассика (современная классика) с кладовкой, фасадами с утопленной филенкой, серыми фасадами, полом из керамогранита, серым полом и белой столешницей
Источник вдохновения для домашнего уюта: кухня среднего размера в стиле неоклассика (современная классика) с кладовкой, фасадами с утопленной филенкой, серыми фасадами, полом из керамогранита, серым полом и белой столешницей

We were asked to help transform a cluttered, half-finished common area to an organized, multi-functional homework/play/lounge space for this family of six. They were so pleased with the desk setup for the kids, that we created a similar workspace for their office. In the midst of designing these living areas, they had a leak in their kitchen, so we jumped at the opportunity to give them a brand new one. This project was a true collaboration between owner and designer, as it was done completely remotely.

Gainesville Lake Home Kitchen, Butler's Pantry & Laundry Room Remodel
Стильный дизайн: параллельная кухня среднего размера в стиле неоклассика (современная классика) с кладовкой, врезной мойкой, фасадами с утопленной филенкой, темными деревянными фасадами, столешницей из кварцита, серым фартуком, фартуком из керамической плитки, техникой из нержавеющей стали, полом из керамогранита, островом, серым полом и разноцветной столешницей - последний тренд
Стильный дизайн: параллельная кухня среднего размера в стиле неоклассика (современная классика) с кладовкой, врезной мойкой, фасадами с утопленной филенкой, темными деревянными фасадами, столешницей из кварцита, серым фартуком, фартуком из керамической плитки, техникой из нержавеющей стали, полом из керамогранита, островом, серым полом и разноцветной столешницей - последний тренд

The new owners of this traditional semi in Cardiff wanted to create a light, bright sleek kitchen that was contemporary but not stark. Most of thec upboard doors were painted in a soft shade of chalky white whilst the tall larder and fridge were in oak to add warmth and richness to the room. Adding in an open shelving unit in a dark grey to pick up the colour of the quartz worktop brought the separate elements of the room together. The original galley kitchen had been extended to open up the space so to counteract the corridor effect this created we divided the area into kitchen and hallway by making a tall cloaks cupboard and low level area for keys and telephones in white to tie in with the kitchen but create a divide between the two separate areas..
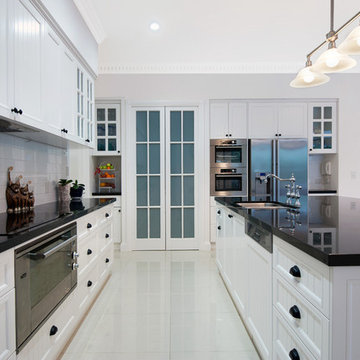
Свежая идея для дизайна: большая параллельная кухня в классическом стиле с кладовкой, двойной мойкой, фасадами в стиле шейкер, белыми фасадами, гранитной столешницей, белым фартуком, фартуком из цементной плитки, техникой из нержавеющей стали, полом из керамогранита и островом - отличное фото интерьера

Hidden walk-in pantry
Пример оригинального дизайна: большая кухня в стиле модернизм с кладовкой, плоскими фасадами, фасадами цвета дерева среднего тона, гранитной столешницей, бежевым фартуком, фартуком из стекла, техникой из нержавеющей стали и полом из керамогранита
Пример оригинального дизайна: большая кухня в стиле модернизм с кладовкой, плоскими фасадами, фасадами цвета дерева среднего тона, гранитной столешницей, бежевым фартуком, фартуком из стекла, техникой из нержавеющей стали и полом из керамогранита

For this walk in pantry a palette of French Navy, white and grey was used. Large format grey stone look tiles, white engineered stone benchtops, grey handmade subway tiles and Laminex French Navy Cabinetry. Built by Homes by Howe. Photography by Hcreations.

These days, we design the Butler’s Pantry and Walk In Pantry to do the “heavy lifting” ?? for the kitchen. With undercounter refrigerators, appliance stations, built-in microwaves, these back-kitchen zones are the workhorses ? of the kitchen. And we believe they should be just as gorgeous!
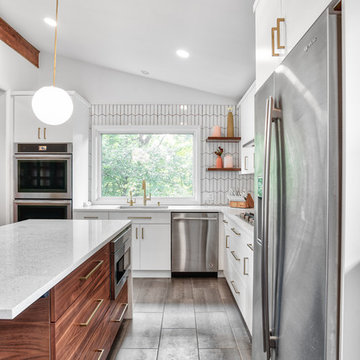
The brass hardware on the walnut island really brings out the colors. A look at this perfect kitchen from the pantry.
Photos by Chris Veith.
Стильный дизайн: угловая кухня среднего размера в стиле ретро с кладовкой, накладной мойкой, плоскими фасадами, белыми фасадами, белым фартуком, фартуком из плитки кабанчик, техникой из нержавеющей стали, полом из керамогранита, островом, серым полом, белой столешницей и столешницей из кварцита - последний тренд
Стильный дизайн: угловая кухня среднего размера в стиле ретро с кладовкой, накладной мойкой, плоскими фасадами, белыми фасадами, белым фартуком, фартуком из плитки кабанчик, техникой из нержавеющей стали, полом из керамогранита, островом, серым полом, белой столешницей и столешницей из кварцита - последний тренд

Kitchen open to dining and living room spaces. Photo by Tony Novak-Clifford
На фото: угловая кухня среднего размера в современном стиле с кладовкой, монолитной мойкой, плоскими фасадами, светлыми деревянными фасадами, столешницей из кварцевого агломерата, белым фартуком, техникой из нержавеющей стали, полом из керамогранита, островом и бежевым полом
На фото: угловая кухня среднего размера в современном стиле с кладовкой, монолитной мойкой, плоскими фасадами, светлыми деревянными фасадами, столешницей из кварцевого агломерата, белым фартуком, техникой из нержавеющей стали, полом из керамогранита, островом и бежевым полом
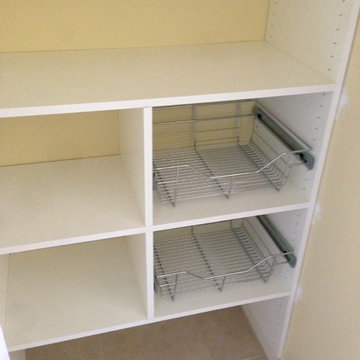
Источник вдохновения для домашнего уюта: кухня в современном стиле с кладовкой, открытыми фасадами, белыми фасадами, белым фартуком и полом из керамогранита
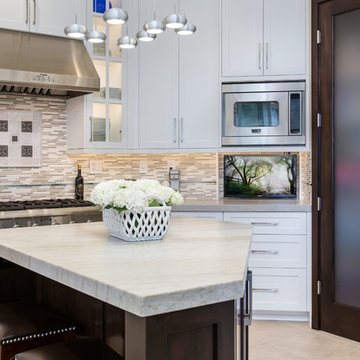
Traditional but unusually shaped kitchen with a white painted cabinets, seapearl quartzite countertops, tradewinds tint mosaic backsplash, paneled appliances, dark wood island with hidden outlets. Featuring a flat panel TV in the backsplash for your viewing pleasure while cooking for your family. This great kitchen is adjacent to an amazing outdoor living space with multiple living spaces and an outdoor pool.
Traditional but unusually shaped kitchen with a white painted cabinets, seapearl quartzite countertops, tradewinds tint mosaic backsplash, paneled appliances, dark wood island with hidden outlets. Featuring a flat panel TV in the backsplash for your viewing pleasure while cooking for your family. This great kitchen is adjacent to an amazing outdoor living space with multiple living spaces and an outdoor pool.
Photos by Jon Upson

Treve Johnson Photography
Стильный дизайн: маленькая угловая кухня в стиле рустика с кладовкой, врезной мойкой, фасадами в стиле шейкер, искусственно-состаренными фасадами, столешницей из кварцевого агломерата, разноцветным фартуком, фартуком из плитки мозаики, техникой из нержавеющей стали и полом из керамогранита без острова для на участке и в саду - последний тренд
Стильный дизайн: маленькая угловая кухня в стиле рустика с кладовкой, врезной мойкой, фасадами в стиле шейкер, искусственно-состаренными фасадами, столешницей из кварцевого агломерата, разноцветным фартуком, фартуком из плитки мозаики, техникой из нержавеющей стали и полом из керамогранита без острова для на участке и в саду - последний тренд

This full-sized pantry is the ultimate storage for all your dried and fresh produce as well as herbs, spices, tinned and bottled goods. Everything has a dedicated space that’s been specially designed for its purpose. Heavy, bulky items below and lighter items, within easy reach on upper open shelves, or nestled inside individually crafted racks so they can be seen and not forgotten.

Built-in Coffee Make (Miele) in Leicht Cabinets - Bridge House - Fenneville, Michigan - Lake Michigan - HAUS | Architecture For Modern Lifestyles, Christopher Short, Indianapolis Architect, Marika Designs, Marika Klemm, Interior Designer - Tom Rigney, TR Builders
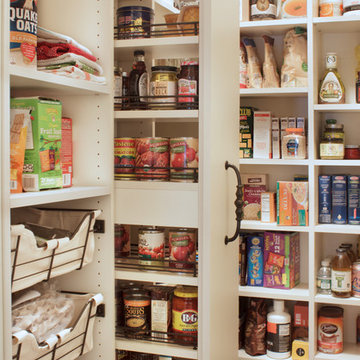
The pantry pull-out shelves pack tons of storage into a slim space that utilized the entire depth of the cabinet.
Kara Lashuay
На фото: маленькая п-образная кухня в стиле кантри с кладовкой, с полувстраиваемой мойкой (с передним бортиком), плоскими фасадами, белыми фасадами, техникой из нержавеющей стали и полом из керамогранита для на участке и в саду
На фото: маленькая п-образная кухня в стиле кантри с кладовкой, с полувстраиваемой мойкой (с передним бортиком), плоскими фасадами, белыми фасадами, техникой из нержавеющей стали и полом из керамогранита для на участке и в саду
Кухня с кладовкой и полом из керамогранита – фото дизайна интерьера
3