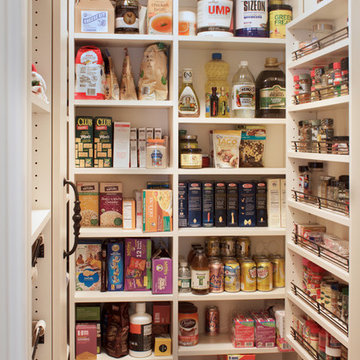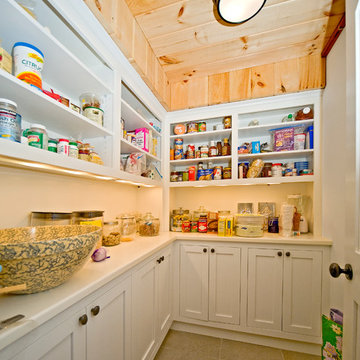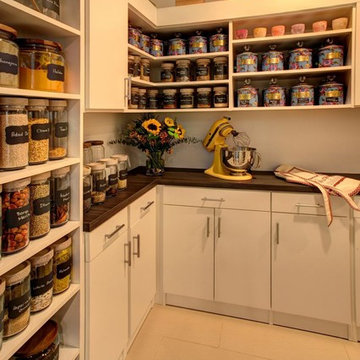Кухня с кладовкой и полом из керамогранита – фото дизайна интерьера
Сортировать:
Бюджет
Сортировать:Популярное за сегодня
1 - 20 из 4 312 фото
1 из 3

Paige Pennington
Источник вдохновения для домашнего уюта: большая кухня в современном стиле с кладовкой, плоскими фасадами, белыми фасадами, техникой из нержавеющей стали и полом из керамогранита
Источник вдохновения для домашнего уюта: большая кухня в современном стиле с кладовкой, плоскими фасадами, белыми фасадами, техникой из нержавеющей стали и полом из керамогранита

Стильный дизайн: п-образная кухня среднего размера в стиле кантри с кладовкой, серым полом, плоскими фасадами, фасадами цвета дерева среднего тона, столешницей из акрилового камня, полом из керамогранита и двухцветным гарнитуром без острова - последний тренд

A large open kitchen pantry with storage and countertop space that wraps around on three walls with lots of countertop space for small kitchen appliances. Both sides of the pantry are large roll-out drawers for ease of getting to all of the contents. Above the counters are open adjustable shelving. On the floor is the continuation of the wood looking porcelain tile that flows throughout most of the home. Th e pantry has two entrances, one off of the kitchen and the other close to the garage entrance.

The most elegant, cozy, quaint, french country kitchen in the heart of Roland Park. Simple shaker-style white cabinets decorated with a mix of lacquer gold latches, knobs, and ring pulls. Custom french-cafe-inspired hood with an accent of calacattta marble 3x6 subway tile. A center piece of the white Nostalgie Series 36 Inch Freestanding Dual Fuel Range with Natural Gas and 5 Sealed Brass Burners to pull all the gold accents together. Small custom-built island wrapped with bead board and topped with a honed Calacatta Vagli marble with ogee edges. Black ocean honed granite throughout kitchen to bring it durability, function, and contrast!

From an old, weathered mini bar to a fabulous, luxurious kitchen. Custom cabinets with a contrast that works masterfully with quartz countertops and a mother of pearly, thasos, waterjet backsplash

We created a bespoke joinery kitchen in lacquer with walnut drawers and interiors. The styling was contemporary classic in soft colours with plenty of storage, including a generous larder and breakfast cupboard to house a kettle and toaster as well as a small wine fridge. Thus eliminating all clutter with everything being behind doors when not required. A boston sink was specified along with a composite worktop and colour was added to the backsplash with ceramic deep blue tiles.

This Mid Century inspired kitchen was manufactured for a couple who definitely didn't want a traditional 'new' fitted kitchen as part of their extension to a 1930's house in a desirable Manchester suburb.
The walk in pantry was fitted into a bricked up recess previously occupied by a range. U-shaped shelves and larder racks mean there is plenty of storage for food meaning none needs to be stored in the kitchen cabinets. Strip LED lighting illuminates the interior.
Photo: Ian Hampson

This Montana inspired kitchen was designed to reflect the homeowners' love of the great outdoors. Earthy wood tones and majestic granite complement the western decor of their home. Cherry cabinets have a western style door and rugged oil rubbed bronze handles.
Two structural changes were made. First, a tray ceiling was created to increase the height of the kitchen. Next, the kitchen was opened up completely to the family room by removing a doorway and partial wall. The end of the peninsula curves around to invite everyone into the family room.
The apothecary drawers (left of the dishwasher) add a rustic western charm. But the highlight of this kitchen is the custom built large pantry. A granite work surface within the pantry complete with electrical outlets allows the homeowner to use small appliances right where they located and stored. Upper shelves allow the homeowners to easily see their large and small pantry items along with generously sized spice racks on each door. Plenty of drawers and a second food pantry provide the needed storage for this active family.

Источник вдохновения для домашнего уюта: большая п-образная кухня в стиле кантри с кладовкой, плоскими фасадами, белыми фасадами, столешницей из ламината, полом из керамогранита и бежевым полом

Just off the kitchen, a walk-in pantry allows you the room to organize more than just pantry staples. Along with your well-stocked supplies, it can comfortably fit large serving pieces and small appliances like slow cookers and juicers that may not be used with frequency.
Kara Lashuay

На фото: большая кухня в стиле неоклассика (современная классика) с кладовкой, фасадами с утопленной филенкой, серыми фасадами, серым фартуком и полом из керамогранита

Peter Stames
На фото: маленькая угловая кухня в стиле фьюжн с кладовкой, фасадами в стиле шейкер, белыми фасадами, столешницей из акрилового камня, белым фартуком и полом из керамогранита для на участке и в саду
На фото: маленькая угловая кухня в стиле фьюжн с кладовкой, фасадами в стиле шейкер, белыми фасадами, столешницей из акрилового камня, белым фартуком и полом из керамогранита для на участке и в саду

This amazing Birmingham home was built in 1925. The wonderful homeowners completely remodeled and restored this historic treasure. They have mixed in new cabinetry and fixtures with tons of vintage and heirloom pieces of their own to create a fabulous home that is updated and relevant to the style of the time when the home was built. Wellborn cabinets are throughout the home. Mostly shaker style in either Glacier white or Dove Gray. These cabinets are complimented by gorgeous natural marble countertops in most areas. It was great to watch the transformation of this amazing home! Glad to be a part of this entire project!

The butler pantry off of the kitchen provides additonal beverage and dish storage as well as an area for serving and clean up during larger events.
Photo: Dave Adams

Источник вдохновения для домашнего уюта: большая кухня в современном стиле с кладовкой, плоскими фасадами, белыми фасадами, деревянной столешницей и полом из керамогранита

Our client was undertaking a major renovation and extension of their large Edwardian home and wanted to create a Hamptons style kitchen, with a specific emphasis on catering for their large family and the need to be able to provide a large entertaining area for both family gatherings and as a senior executive of a major company the need to entertain guests at home. It was a real delight to have such an expansive space to work with to design this kitchen and walk-in-pantry and clients who trusted us implicitly to bring their vision to life. The design features a face-frame construction with shaker style doors made in solid English Oak and then finished in two-pack satin paint. The open grain of the oak timber, which lifts through the paint, adds a textural and visual element to the doors and panels. The kitchen is topped beautifully with natural 'Super White' granite, 4 slabs of which were required for the massive 5.7m long and 1.3m wide island bench to achieve the best grain match possible throughout the whole length of the island. The integrated Sub Zero fridge and 1500mm wide Wolf stove sit perfectly within the Hamptons style and offer a true chef's experience in the home. A pot filler over the stove offers practicality and convenience and adds to the Hamptons style along with the beautiful fireclay sink and bridge tapware. A clever wet bar was incorporated into the far end of the kitchen leading out to the pool with a built in fridge drawer and a coffee station. The walk-in pantry, which extends almost the entire length behind the kitchen, adds a secondary preparation space and unparalleled storage space for all of the kitchen gadgets, cookware and serving ware a keen home cook and avid entertainer requires.
Designed By: Rex Hirst
Photography By: Tim Turner

Kitchen features all Wood-Mode cabinets. Perimeter features the Vanguard Plus door style on Plain Sawn Walnut. Storage wall features large pull-out pantry. Flooring by Porcelanosa, Rapid Gris.
All pictures are copyright Wood-Mode. For promotional use only.

The Kitchen was a major transformation from the dark cherry cabinetry and millwork that was used previously. The cabinetry was painted in a crisp white and the countertops were replaced with a white quartz. An ice blue glass waveline tile was used as the backsplash as well as the face of the peninsula bar. The island was replaced by custom designed angled cabinetry painted in a deep indigo blue finish which is illuminated by a natural woven pendant light. A natural textured wallcovering was installed on the upper ceiling to add additional texture to the space.

Стильный дизайн: большая кухня в классическом стиле с врезной мойкой, фасадами в стиле шейкер, синими фасадами, столешницей из кварцевого агломерата, синим фартуком, фартуком из керамической плитки, техникой из нержавеющей стали, полом из керамогранита, островом, коричневым полом, белой столешницей и кладовкой - последний тренд

A 1961 home with an under-eight-foot living room ceiling needed some freshening. We slanted the ceiling to match the roof pitch, and added a wall of bookshelves in the dining room. We gutted the kitchen and started over—complete with heated porcelain tile floor. A tiny bathroom had previously included a shower, which we replaced with a full-size vanity that features a striking vessel sink. Relighting the living room required new wiring. Our project manager suggested carrying the existing theme of arched door openings into several of the remodeling details.
Кухня с кладовкой и полом из керамогранита – фото дизайна интерьера
1